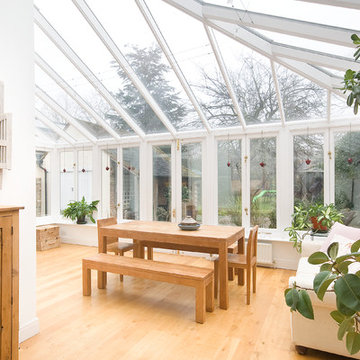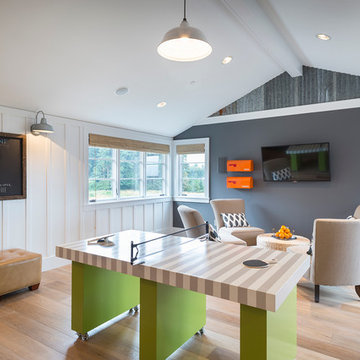3.659 Foto di case e interni bianchi
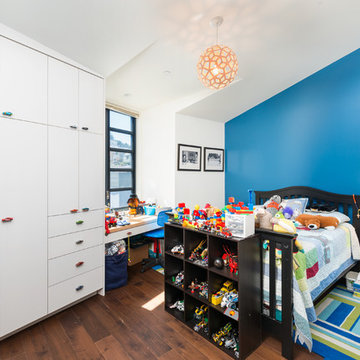
This home is in Noe Valley, a highly desirable and growing neighborhood of San Francisco. As young highly-educated families move into the area, we are remodeling and adding on to the aging homes found there. This project remodeled the entire existing two story house and added a third level, capturing the incredible views toward downtown. The design features integral color stucco, zinc roofing, an International Orange staircase, eco-teak cabinets and concrete counters. A flowing sequence of spaces were choreographed from the entry through to the family room.
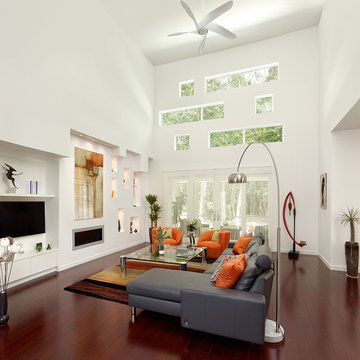
Esempio di un grande soggiorno minimal aperto con pareti bianche, parquet scuro, camino lineare Ribbon, cornice del camino in metallo, sala formale, TV a parete e pavimento marrone
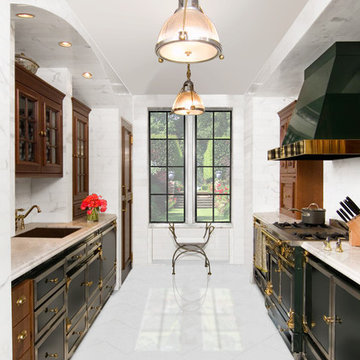
Renaissance solid bronze casement and picture window replicating old world craftsmanship, with narrow sightlines, factory glazing, and cremone bolt locking system. http://solidbronzewindows.com/
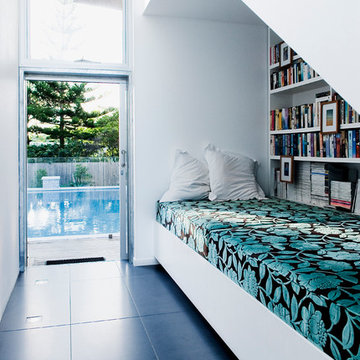
Photographer: Clare & Papi Photography
Esempio di un soggiorno contemporaneo con libreria e pareti bianche
Esempio di un soggiorno contemporaneo con libreria e pareti bianche
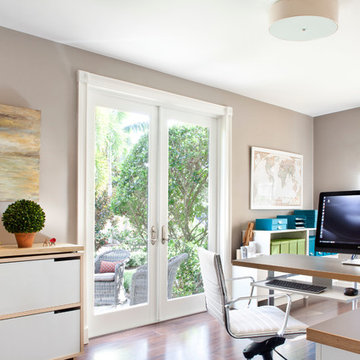
Designed by Krista Watterworth Alterman of Krista Watterworth Design Studio in Palm Beach Gardens, Florida. Photos by Jessica Glynn. In the Evergrene gated community. Our home office has to function for two. It was a golf cart garage that I converted for usable work space. The french doors let in so much light. It's a beautiful place to multitask.
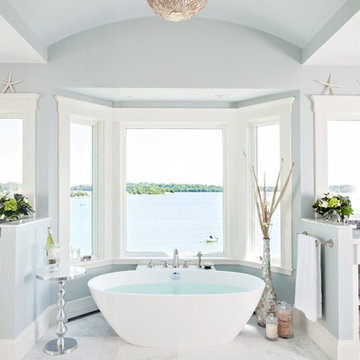
MTI free-standing bathtub.
Foto di una stanza da bagno padronale stile marino con vasca freestanding, piastrelle a mosaico, pareti blu e piastrelle bianche
Foto di una stanza da bagno padronale stile marino con vasca freestanding, piastrelle a mosaico, pareti blu e piastrelle bianche

At 90 square feet, this tiny kitchen is smaller than most bathrooms. Add to that four doorways and a window and you have one tough little room.
The key to this type of space is the selection of compact European appliances. The fridge is completely enclosed in cabinetry as is the 45cm dishwasher. Sink selection and placement allowed for a very useful corner storage cabinet. Drawers and additional storage are accommodated along the existing wall space right of the rear porch door. Note the careful planning how the casings of this door are not compromised by countertops. This tiny kitchen even features a pull-out pantry to the left of the fridge.
The retro look is created by using laminate cabinets with aluminum edges; that is reiterated in the metal-edged laminate countertop. Marmoleum flooring and glass tiles complete the look.
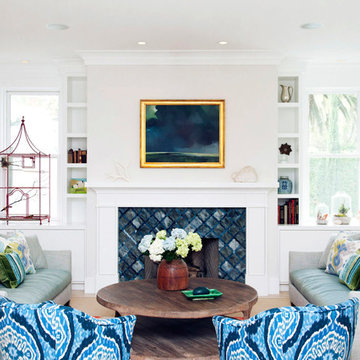
Lynn Bagley
Idee per un soggiorno classico chiuso e di medie dimensioni con sala formale, pareti bianche, camino classico, nessuna TV, parquet chiaro e cornice del camino piastrellata
Idee per un soggiorno classico chiuso e di medie dimensioni con sala formale, pareti bianche, camino classico, nessuna TV, parquet chiaro e cornice del camino piastrellata
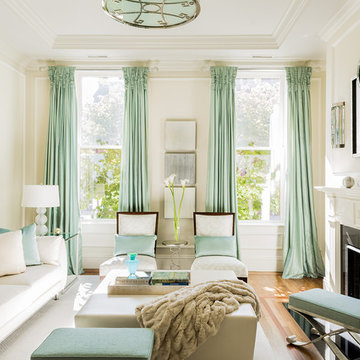
Leslie Fine Interiors
Foto di un soggiorno tradizionale chiuso con sala formale, pareti beige, pavimento in legno massello medio, camino classico, nessuna TV e tappeto
Foto di un soggiorno tradizionale chiuso con sala formale, pareti beige, pavimento in legno massello medio, camino classico, nessuna TV e tappeto

delivering exquisite Kitchens for our discerning clients not only we at HOMEREDI bring you our many years of Renovation Expertise but we also extend our Full Contractor’s Discounted Pricing for the purchase of your Cabinets, Tiles, Counter-tops as well as all desired Fixtures.

Ispirazione per una cucina abitabile country con ante a filo, top in legno, paraspruzzi grigio, elettrodomestici in acciaio inossidabile e ante verdi
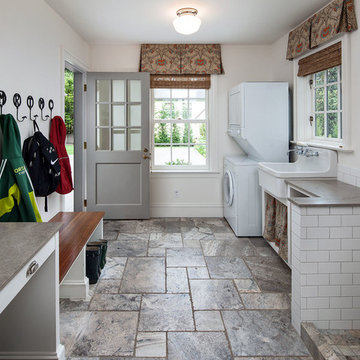
KuDa Photography
Idee per un ingresso con anticamera classico con pareti bianche, una porta singola e una porta in vetro
Idee per un ingresso con anticamera classico con pareti bianche, una porta singola e una porta in vetro
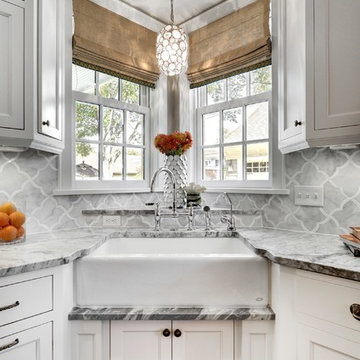
Esempio di una cucina classica con lavello stile country, ante con riquadro incassato, ante bianche, paraspruzzi grigio e paraspruzzi in marmo
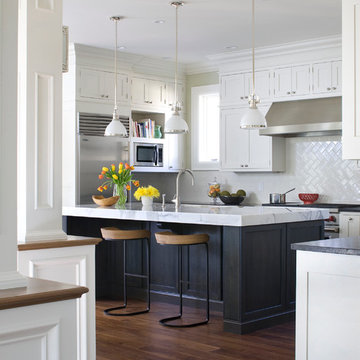
Immagine di una cucina ad U chic con ante in stile shaker, ante bianche, paraspruzzi bianco e elettrodomestici in acciaio inossidabile
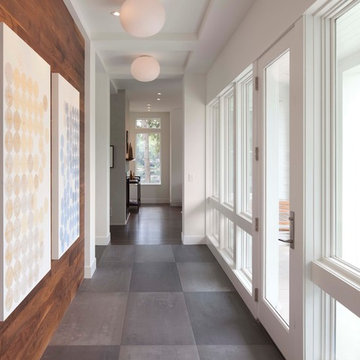
Photos by Steve Henke
Ispirazione per un corridoio minimal con una porta in vetro e pavimento grigio
Ispirazione per un corridoio minimal con una porta in vetro e pavimento grigio

This new riverfront townhouse is on three levels. The interiors blend clean contemporary elements with traditional cottage architecture. It is luxurious, yet very relaxed.
Project by Portland interior design studio Jenni Leasia Interior Design. Also serving Lake Oswego, West Linn, Vancouver, Sherwood, Camas, Oregon City, Beaverton, and the whole of Greater Portland.
For more about Jenni Leasia Interior Design, click here: https://www.jennileasiadesign.com/
To learn more about this project, click here:
https://www.jennileasiadesign.com/lakeoswegoriverfront
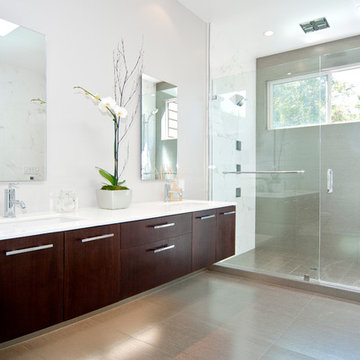
Cabinets: Frameless Cabinets; Door Style: Slab Door Wood: Lyptus Finish: Java
Esempio di una stanza da bagno minimal con ante lisce, ante in legno bruno e doccia alcova
Esempio di una stanza da bagno minimal con ante lisce, ante in legno bruno e doccia alcova
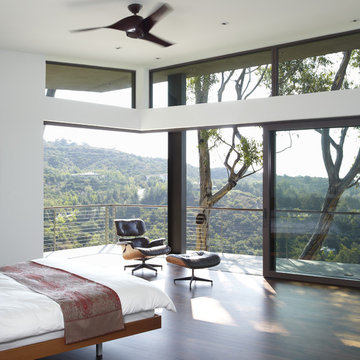
The bedroom views are enhanced by large glazed elements and a disappearing corner.
Ispirazione per una camera matrimoniale moderna di medie dimensioni con pareti bianche e parquet scuro
Ispirazione per una camera matrimoniale moderna di medie dimensioni con pareti bianche e parquet scuro
3.659 Foto di case e interni bianchi
6


















