3.661 Foto di case e interni bianchi

Living Room that is simple, contemporary and designed for a family to live in.
Foto di un soggiorno classico aperto con pareti bianche, parquet chiaro, camino classico, cornice del camino in mattoni, TV a parete, pavimento beige e tappeto
Foto di un soggiorno classico aperto con pareti bianche, parquet chiaro, camino classico, cornice del camino in mattoni, TV a parete, pavimento beige e tappeto
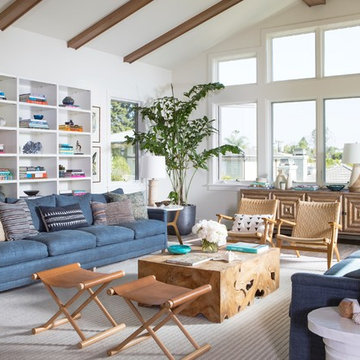
Ispirazione per un soggiorno costiero con libreria, pareti bianche e parquet scuro
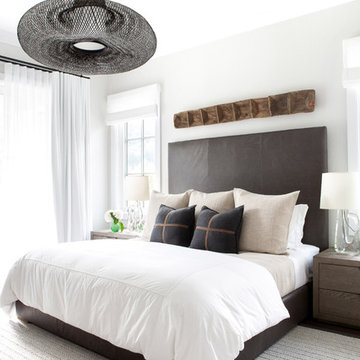
Architectural advisement, Interior Design, Custom Furniture Design & Art Curation by Chango & Co
Photography by Sarah Elliott
See the feature in Rue Magazine
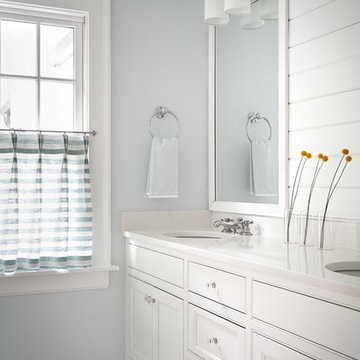
photo: garey gomez
Foto di una stanza da bagno per bambini costiera con ante bianche, pavimento con piastrelle in ceramica, lavabo sottopiano, top in quarzo composito, pavimento bianco, top bianco, ante a filo e pareti grigie
Foto di una stanza da bagno per bambini costiera con ante bianche, pavimento con piastrelle in ceramica, lavabo sottopiano, top in quarzo composito, pavimento bianco, top bianco, ante a filo e pareti grigie
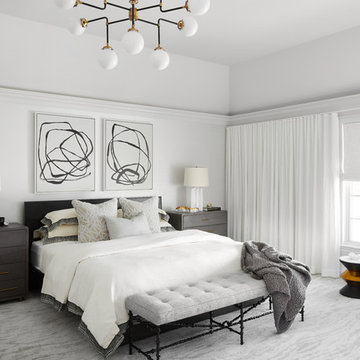
Foto di un'ampia camera matrimoniale design con pareti bianche, moquette e pavimento grigio
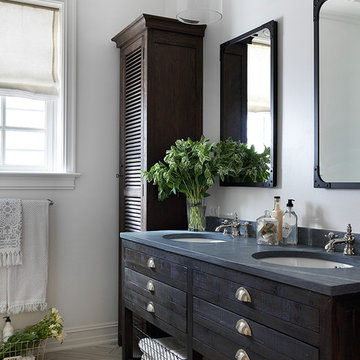
Idee per una stanza da bagno padronale tradizionale con ante in legno bruno, pareti bianche, lavabo sottopiano, pavimento beige, top grigio e ante lisce
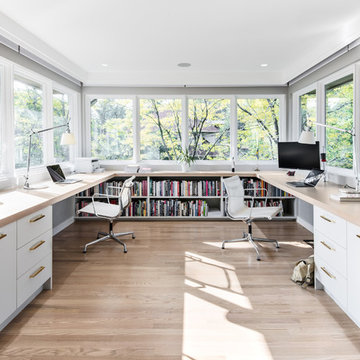
Foto di uno studio contemporaneo con libreria, parquet chiaro, nessun camino, scrivania incassata e pavimento beige

This 1966 contemporary home was completely renovated into a beautiful, functional home with an up-to-date floor plan more fitting for the way families live today. Removing all of the existing kitchen walls created the open concept floor plan. Adding an addition to the back of the house extended the family room. The first floor was also reconfigured to add a mudroom/laundry room and the first floor powder room was transformed into a full bath. A true master suite with spa inspired bath and walk-in closet was made possible by reconfiguring the existing space and adding an addition to the front of the house.
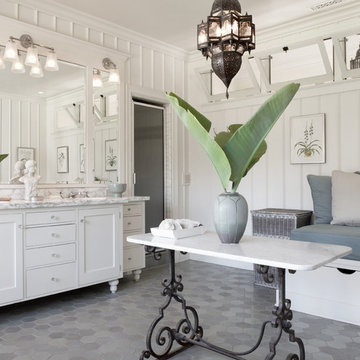
Foto di una grande stanza da bagno padronale mediterranea con ante bianche, pareti bianche, pavimento grigio, lavabo sottopiano, top in marmo e ante in stile shaker
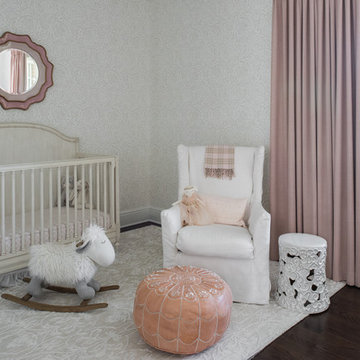
Girls' nursery with floral wallpaper and soft pink drapery panels
Photo by Bos Images
Esempio di una cameretta per neonata chic con pareti grigie e parquet scuro
Esempio di una cameretta per neonata chic con pareti grigie e parquet scuro
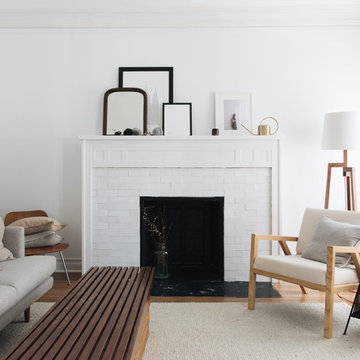
Less is more--art director and Instagram darling Amanda Jane Jones refreshes her classic brick fireplace in Snow.
Immagine di un soggiorno nordico di medie dimensioni con pareti bianche, camino classico, parquet chiaro e tappeto
Immagine di un soggiorno nordico di medie dimensioni con pareti bianche, camino classico, parquet chiaro e tappeto
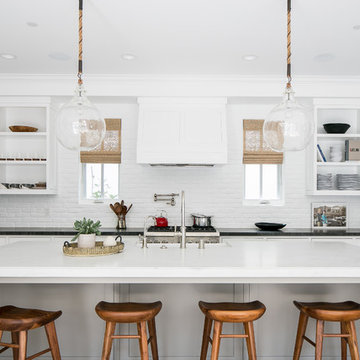
Foto di una cucina stile marino con nessun'anta, ante bianche, paraspruzzi bianco, paraspruzzi in mattoni, elettrodomestici in acciaio inossidabile e parquet scuro

Ispirazione per una grande stanza da bagno padronale chic con ante bianche, vasca sottopiano, doccia doppia, pareti bianche, parquet scuro, pavimento marrone, porta doccia a battente, ante in stile shaker e piastrelle multicolore

AV Architects + Builders
Location: Great Falls, VA, United States
Our clients were looking to renovate their existing master bedroom into a more luxurious, modern space with an open floor plan and expansive modern bath design. The existing floor plan felt too cramped and didn’t offer much closet space or spa like features. Without having to make changes to the exterior structure, we designed a space customized around their lifestyle and allowed them to feel more relaxed at home.
Our modern design features an open-concept master bedroom suite that connects to the master bath for a total of 600 square feet. We included floating modern style vanity cabinets with white Zen quartz, large black format wall tile, and floating hanging mirrors. Located right next to the vanity area is a large, modern style pull-out linen cabinet that provides ample storage, as well as a wooden floating bench that provides storage below the large window. The centerpiece of our modern design is the combined free-standing tub and walk-in, curb less shower area, surrounded by views of the natural landscape. To highlight the modern design interior, we added light white porcelain large format floor tile to complement the floor-to-ceiling dark grey porcelain wall tile to give off a modern appeal. Last not but not least, a frosted glass partition separates the bath area from the toilet, allowing for a semi-private toilet area.
Jim Tetro Architectural Photography
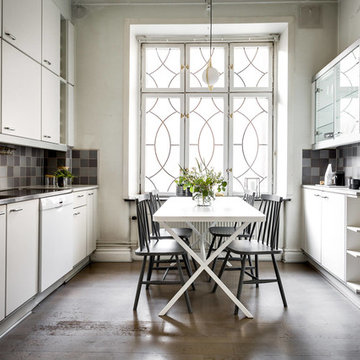
Idee per una grande cucina abitabile nordica con lavello a doppia vasca, ante lisce, ante bianche, paraspruzzi multicolore e paraspruzzi con piastrelle a mosaico
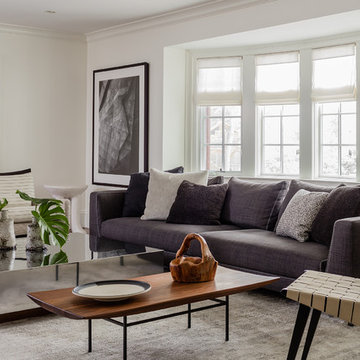
Michael Lee
Foto di un grande soggiorno chic chiuso con sala formale, pareti bianche, pavimento grigio, pavimento in legno massello medio e nessuna TV
Foto di un grande soggiorno chic chiuso con sala formale, pareti bianche, pavimento grigio, pavimento in legno massello medio e nessuna TV

Vanity, mirror frame and wall cabinets: Studio Dearborn. Faucet and hardware: Waterworks. Subway tile: Waterworks Cottage in Shale. Drawer pulls: Emtek. Marble: Calcatta gold. Window shades: horizonshades.com. Photography, Adam Kane Macchia.
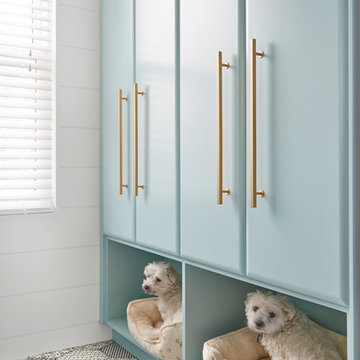
Stephani Buchman Photography
Idee per una lavanderia classica con ante blu e pareti bianche
Idee per una lavanderia classica con ante blu e pareti bianche
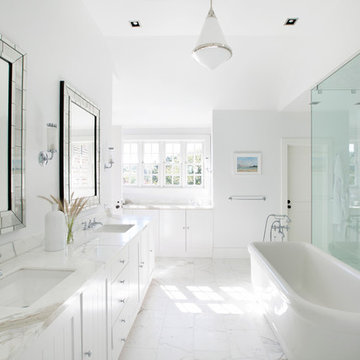
Costas Picadas
Esempio di una stanza da bagno padronale classica con ante bianche, vasca freestanding, doccia alcova, pareti bianche, lavabo sottopiano e porta doccia a battente
Esempio di una stanza da bagno padronale classica con ante bianche, vasca freestanding, doccia alcova, pareti bianche, lavabo sottopiano e porta doccia a battente

The homeowners contacted Barbara Elza Hirsch to redesign three rooms. They were looking to create a New England Coastal inspired home with transitional, modern and Scandinavian influences. This Living Room
was a blank slate room with lots of windows, vaulted ceiling with exposed wood beams, direct view and access to the backyard and pool. The floor was made of tumbled marble tile and the fireplace needed to be completely redesigned. This room was to be used as Living Room and a television was to be placed above the fireplace.
Barbara came up with a fireplace mantel and surround design that was clean and streamlined and would blend well with the owners’ style. Black slate stone was used for the surround and the mantel is made of wood.
The color scheme included pale blues, whites, greys and a light terra cotta color.
Photography by Jared Kuzia
3.661 Foto di case e interni bianchi
3

















