3.661 Foto di case e interni bianchi
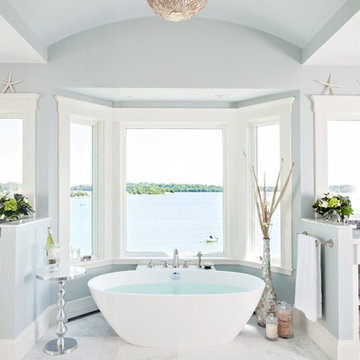
MTI free-standing bathtub.
Foto di una stanza da bagno padronale stile marino con vasca freestanding, piastrelle a mosaico, pareti blu e piastrelle bianche
Foto di una stanza da bagno padronale stile marino con vasca freestanding, piastrelle a mosaico, pareti blu e piastrelle bianche
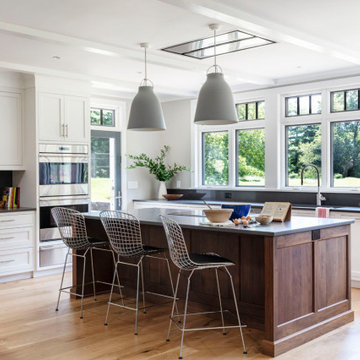
Ispirazione per una grande cucina classica con ante in stile shaker, ante bianche, elettrodomestici in acciaio inossidabile, lavello sottopiano, top in quarzo composito, paraspruzzi grigio, pavimento in legno massello medio, pavimento marrone e top grigio
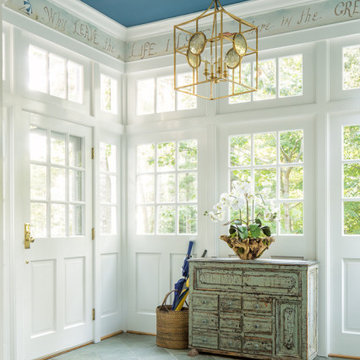
Idee per un ingresso costiero con pareti bianche, una porta singola, una porta in vetro e pavimento grigio
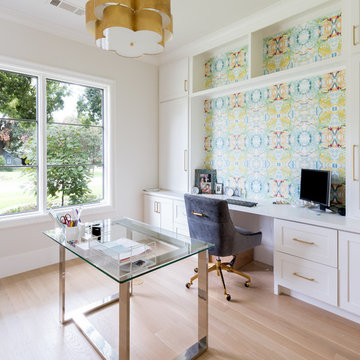
Immagine di un ufficio classico con pareti multicolore, parquet chiaro, nessun camino, scrivania autoportante e pavimento beige
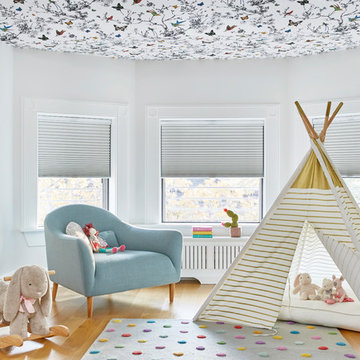
Playful girls room with stunning butterfly and bird print ceiling paper and rainbow, polka-dot rug by Land of Nod! Best part is the teepee! Photo by Jacob Snavely
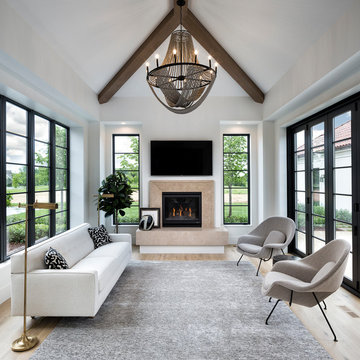
Esempio di una veranda mediterranea con parquet chiaro, camino classico, cornice del camino in pietra e soffitto classico

Small black awning windows complement the bathroom nicely, with the dark navy ship-lapped walls and white trim provide a great contrast in colors.
Immagine di una stanza da bagno padronale country con vasca con piedi a zampa di leone, pareti multicolore e pavimento multicolore
Immagine di una stanza da bagno padronale country con vasca con piedi a zampa di leone, pareti multicolore e pavimento multicolore
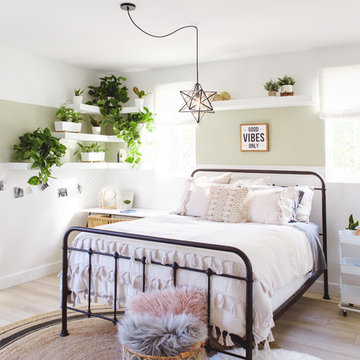
Foto di una cameretta per bambini da 4 a 10 anni stile marinaro con pareti multicolore e parquet chiaro
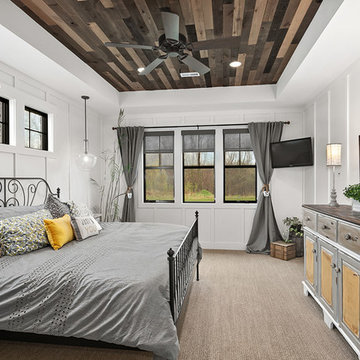
Modern Farmhouse designed for entertainment and gatherings. French doors leading into the main part of the home and trim details everywhere. Shiplap, board and batten, tray ceiling details, custom barrel tables are all part of this modern farmhouse design.
Half bath with a custom vanity. Clean modern windows. Living room has a fireplace with custom cabinets and custom barn beam mantel with ship lap above. The Master Bath has a beautiful tub for soaking and a spacious walk in shower. Front entry has a beautiful custom ceiling treatment.
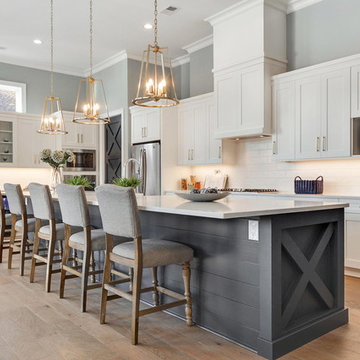
Navy island
Ispirazione per un cucina con isola centrale stile marino con ante in stile shaker, ante bianche, paraspruzzi bianco, paraspruzzi con piastrelle diamantate, elettrodomestici in acciaio inossidabile, parquet chiaro e pavimento beige
Ispirazione per un cucina con isola centrale stile marino con ante in stile shaker, ante bianche, paraspruzzi bianco, paraspruzzi con piastrelle diamantate, elettrodomestici in acciaio inossidabile, parquet chiaro e pavimento beige
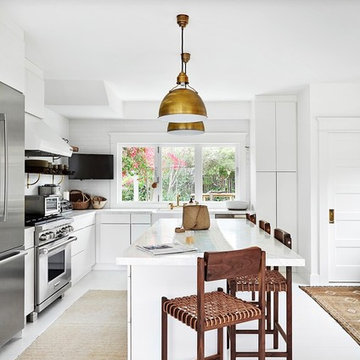
Ispirazione per una cucina costiera con lavello stile country, ante lisce, ante bianche, paraspruzzi bianco, elettrodomestici in acciaio inossidabile, pavimento bianco e top bianco

Family Room with fireplace, built-in TV, and white cabinetry
Ispirazione per un grande soggiorno tradizionale con pareti bianche, parquet scuro, camino classico, cornice del camino in pietra, TV a parete e tappeto
Ispirazione per un grande soggiorno tradizionale con pareti bianche, parquet scuro, camino classico, cornice del camino in pietra, TV a parete e tappeto
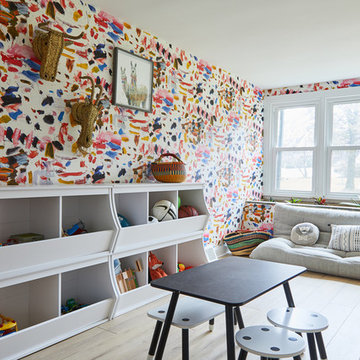
Foto di una cameretta per bambini da 4 a 10 anni minimalista con pareti multicolore, parquet chiaro e pavimento beige
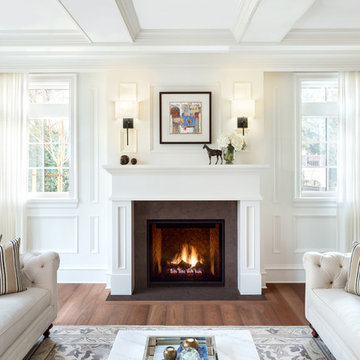
Idee per un soggiorno tradizionale con sala formale, pareti bianche, pavimento in legno massello medio, camino classico e nessuna TV

Formal dining room: This light-drenched dining room in suburban New Jersery was transformed into a serene and comfortable space, with both luxurious elements and livability for families. Moody grasscloth wallpaper lines the entire room above the wainscoting and two aged brass lantern pendants line up with the tall windows. We added linen drapery for softness with stylish wood cube finials to coordinate with the wood of the farmhouse table and chairs. We chose a distressed wood dining table with a soft texture to will hide blemishes over time, as this is a family-family space. We kept the space neutral in tone to both allow for vibrant tablescapes during large family gatherings, and to let the many textures create visual depth.
Photo Credit: Erin Coren, Curated Nest Interiors
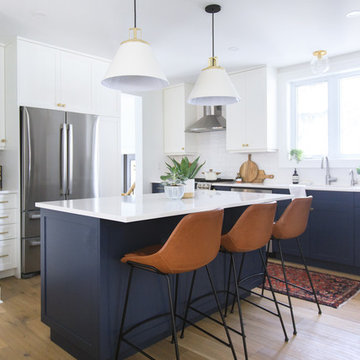
Ryan Salisbury
Esempio di una cucina classica di medie dimensioni con ante in stile shaker, ante blu, paraspruzzi bianco, elettrodomestici in acciaio inossidabile, parquet chiaro, pavimento beige, top bianco, lavello sottopiano, top in quarzo composito e paraspruzzi con piastrelle diamantate
Esempio di una cucina classica di medie dimensioni con ante in stile shaker, ante blu, paraspruzzi bianco, elettrodomestici in acciaio inossidabile, parquet chiaro, pavimento beige, top bianco, lavello sottopiano, top in quarzo composito e paraspruzzi con piastrelle diamantate
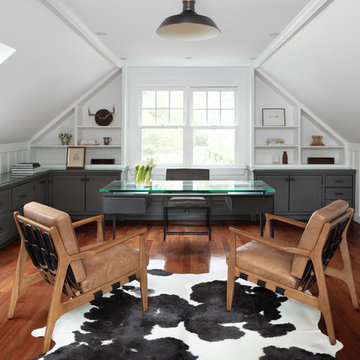
kyle caldwell photo
Foto di un ufficio country con pareti bianche, parquet scuro, nessun camino, scrivania autoportante e pavimento marrone
Foto di un ufficio country con pareti bianche, parquet scuro, nessun camino, scrivania autoportante e pavimento marrone

Idee per una stanza da bagno padronale moderna con porta doccia a battente, ante lisce, ante in legno chiaro, vasca da incasso, doccia ad angolo, piastrelle bianche, piastrelle diamantate, pareti viola, pavimento in marmo, lavabo sottopiano, pavimento bianco e top bianco
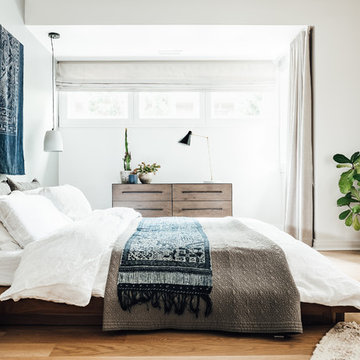
Worked with Lloyd Architecture on a complete, historic renovation that included remodel of kitchen, living areas, main suite, office, and bathrooms. Sought to modernize the home while maintaining the historic charm and architectural elements.

Shannan Leigh Photography
Immagine di un ufficio shabby-chic style di medie dimensioni con pareti bianche, parquet chiaro, camino classico, cornice del camino in mattoni, scrivania autoportante e pavimento beige
Immagine di un ufficio shabby-chic style di medie dimensioni con pareti bianche, parquet chiaro, camino classico, cornice del camino in mattoni, scrivania autoportante e pavimento beige
3.661 Foto di case e interni bianchi
2

















