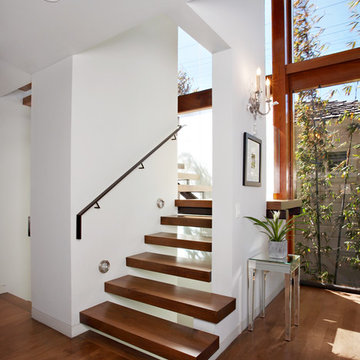3.656 Foto di case e interni bianchi
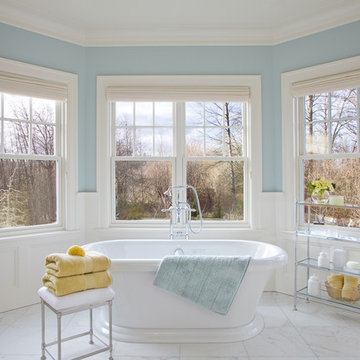
Foto di una grande stanza da bagno padronale classica con vasca freestanding, piastrelle bianche, ante con riquadro incassato, pareti blu, pavimento in gres porcellanato e top in marmo
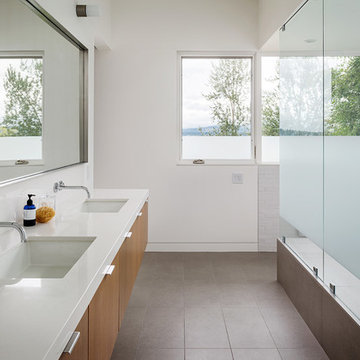
This house was designed as a second home for a Bay Area couple as a summer retreat to spend the warm summer months away from the fog in San Francisco. Built on a steep slope and a narrow lot, this 4000 square foot home is spread over 3 floors, with the master, guest and kids bedroom on the ground floor, and living spaces on the upper floor to take advantage of the views. The main living level includes a large kitchen, dining, and living space, connected to two home offices by way of a bridge that extends across the double height entry. This bridge area acts as a gallery of light, allowing filtered light through the skylights above and down to the entry on the ground level. All living space takes advantage of grand views of Lake Washington and the city skyline beyond. Two large sliding glass doors open up completely, allowing the living and dining space to extend to the deck outside. On the first floor, in addition to the guest room, a “kids room” welcomes visiting nieces and nephews with bunk beds and their own bathroom. The basement level contains storage, mechanical and a 2 car garage.
Photographer: Aaron Leitz
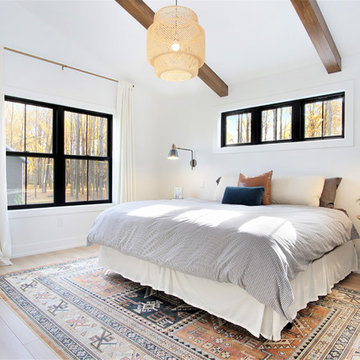
Ispirazione per una grande camera matrimoniale scandinava con pareti bianche, parquet chiaro, nessun camino e pavimento beige
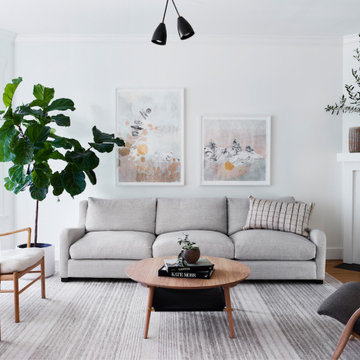
Immagine di un soggiorno scandinavo di medie dimensioni e chiuso con sala formale, pareti bianche, pavimento in legno massello medio, camino ad angolo, cornice del camino piastrellata, nessuna TV e pavimento marrone
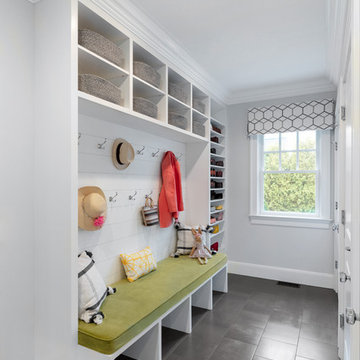
Mud Room, custom bench
Esempio di un ingresso con anticamera stile marinaro di medie dimensioni con pareti grigie, pavimento grigio e pavimento in gres porcellanato
Esempio di un ingresso con anticamera stile marinaro di medie dimensioni con pareti grigie, pavimento grigio e pavimento in gres porcellanato
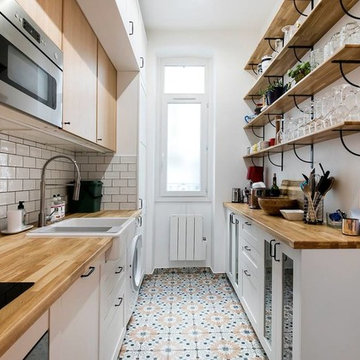
Foto di una cucina parallela nordica con lavello stile country, ante lisce, ante in legno chiaro, top in legno, paraspruzzi bianco, paraspruzzi con piastrelle diamantate e pavimento multicolore
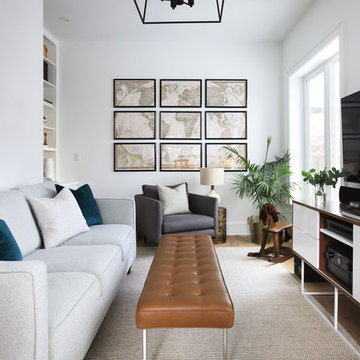
Ryan Salisbury
Immagine di un piccolo soggiorno chic aperto con pareti bianche, parquet chiaro, nessun camino, TV a parete, pavimento marrone e tappeto
Immagine di un piccolo soggiorno chic aperto con pareti bianche, parquet chiaro, nessun camino, TV a parete, pavimento marrone e tappeto
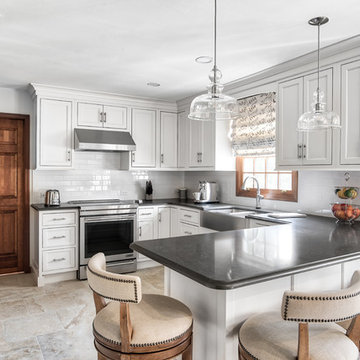
Large U-shaped kitchen has plenty of cabinet space and an peninsula island that fits four.
Photos by Chris Veith
Immagine di una grande cucina ad U tradizionale con lavello stile country, ante bianche, paraspruzzi bianco, paraspruzzi con piastrelle diamantate, elettrodomestici in acciaio inossidabile, penisola, top nero, ante in stile shaker e pavimento beige
Immagine di una grande cucina ad U tradizionale con lavello stile country, ante bianche, paraspruzzi bianco, paraspruzzi con piastrelle diamantate, elettrodomestici in acciaio inossidabile, penisola, top nero, ante in stile shaker e pavimento beige
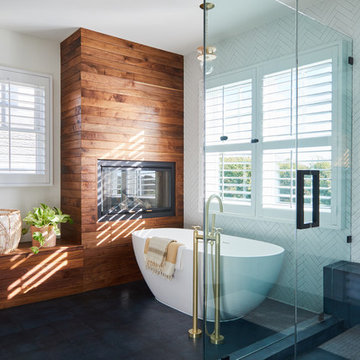
Photo by Madeline Tolle
Idee per una stanza da bagno padronale stile marinaro con vasca freestanding, piastrelle bianche, pareti bianche, pavimento nero e porta doccia a battente
Idee per una stanza da bagno padronale stile marinaro con vasca freestanding, piastrelle bianche, pareti bianche, pavimento nero e porta doccia a battente
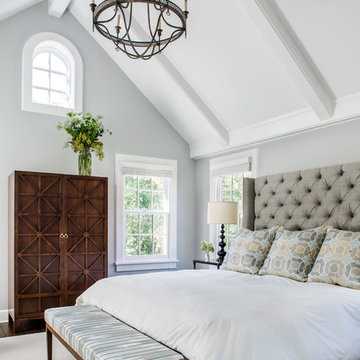
New second story master bedroom for the Lullwater Residence
Photo by Jeff Herr
Immagine di una camera matrimoniale stile marinaro con pareti grigie e nessun camino
Immagine di una camera matrimoniale stile marinaro con pareti grigie e nessun camino
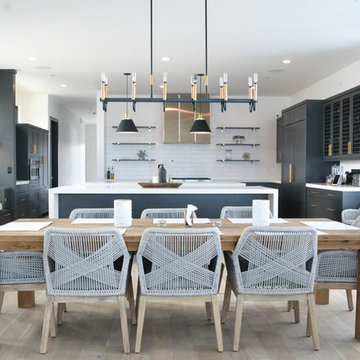
Esempio di una grande sala da pranzo aperta verso la cucina chic con parquet chiaro, pareti bianche, nessun camino e pavimento beige
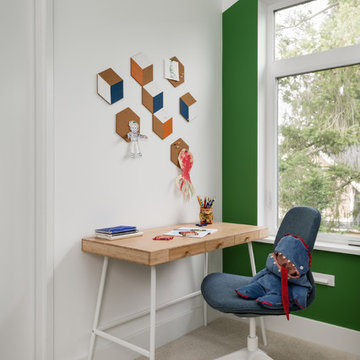
Bedroom update for a 6 year old boy who loves to read, draw, and play cars. Our clients wanted to create a fun space for their son and stay within a tight budget.
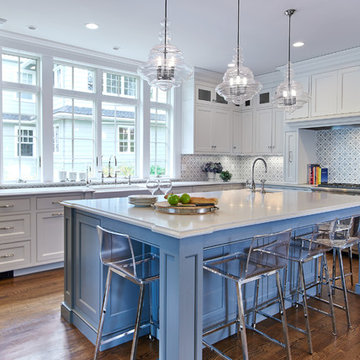
Ispirazione per una cucina stile marino con lavello stile country, ante in stile shaker, ante bianche, paraspruzzi multicolore, elettrodomestici in acciaio inossidabile, pavimento in legno massello medio e top bianco
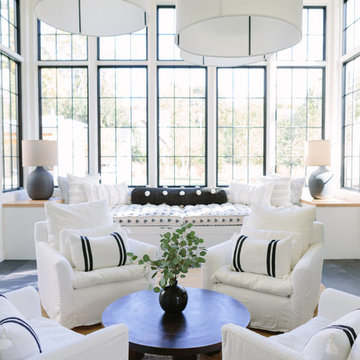
Aimee Mazzenga
Foto di un soggiorno costiero con pareti bianche e pavimento grigio
Foto di un soggiorno costiero con pareti bianche e pavimento grigio
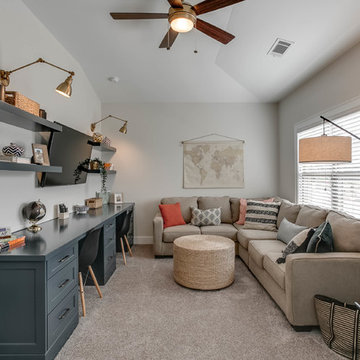
Brandon Raines Photography
Immagine di un soggiorno tradizionale con pareti grigie, moquette, nessun camino, TV a parete e pavimento grigio
Immagine di un soggiorno tradizionale con pareti grigie, moquette, nessun camino, TV a parete e pavimento grigio
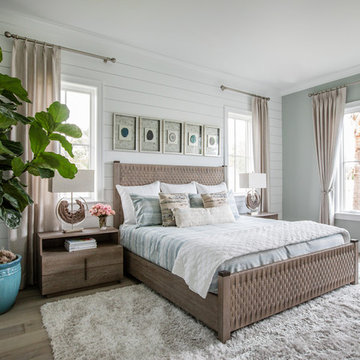
Esempio di una camera matrimoniale costiera con pareti bianche, parquet chiaro, nessun camino e pavimento beige

Part of the new addition was adding the laundry upstairs!
Idee per una grande sala lavanderia classica con lavello stile country, ante con riquadro incassato, ante bianche, top in granito, pareti grigie, pavimento con piastrelle in ceramica, lavatrice e asciugatrice affiancate, pavimento multicolore e top multicolore
Idee per una grande sala lavanderia classica con lavello stile country, ante con riquadro incassato, ante bianche, top in granito, pareti grigie, pavimento con piastrelle in ceramica, lavatrice e asciugatrice affiancate, pavimento multicolore e top multicolore

When an international client moved from Brazil to Stamford, Connecticut, they reached out to Decor Aid, and asked for our help in modernizing a recently purchased suburban home. The client felt that the house was too “cookie-cutter,” and wanted to transform their space into a highly individualized home for their energetic family of four.
In addition to giving the house a more updated and modern feel, the client wanted to use the interior design as an opportunity to segment and demarcate each area of the home. They requested that the downstairs area be transformed into a media room, where the whole family could hang out together. Both of the parents work from home, and so their office spaces had to be sequestered from the rest of the house, but conceived without any disruptive design elements. And as the husband is a photographer, he wanted to put his own artwork on display. So the furniture that we sourced had to balance the more traditional elements of the house, while also feeling cohesive with the husband’s bold, graphic, contemporary style of photography.
The first step in transforming this house was repainting the interior and exterior, which were originally done in outdated beige and taupe colors. To set the tone for a classically modern design scheme, we painted the exterior a charcoal grey, with a white trim, and repainted the door a crimson red. The home offices were placed in a quiet corner of the house, and outfitted with a similar color palette: grey walls, a white trim, and red accents, for a seamless transition between work space and home life.
The house is situated on the edge of a Connecticut forest, with clusters of maple, birch, and hemlock trees lining the property. So we installed white window treatments, to accentuate the natural surroundings, and to highlight the angular architecture of the home.
In the entryway, a bold, graphic print, and a thick-pile sheepskin rug set the tone for this modern, yet comfortable home. While the formal room was conceived with a high-contrast neutral palette and angular, contemporary furniture, the downstairs media area includes a spiral staircase, comfortable furniture, and patterned accent pillows, which creates a more relaxed atmosphere. Equipped with a television, a fully-stocked bar, and a variety of table games, the downstairs media area has something for everyone in this energetic young family.
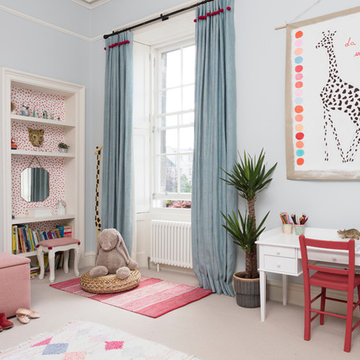
Susie Lowe
Idee per una cameretta per bambini da 4 a 10 anni classica con pareti blu, moquette e pavimento beige
Idee per una cameretta per bambini da 4 a 10 anni classica con pareti blu, moquette e pavimento beige
3.656 Foto di case e interni bianchi
6


















