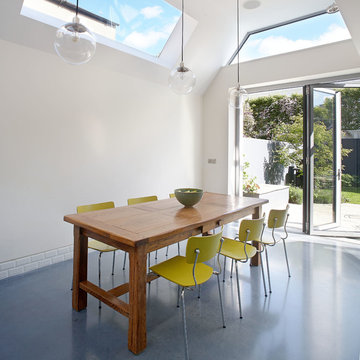410 Foto di case e interni bianchi
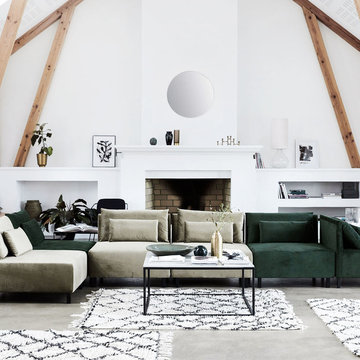
Idee per un grande soggiorno nordico aperto con pareti bianche, pavimento in cemento, camino classico e cornice del camino in mattoni
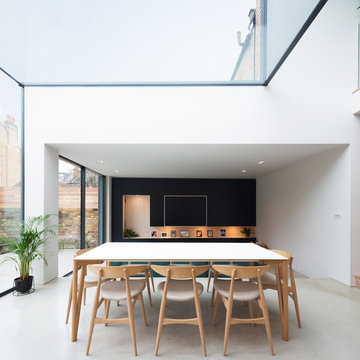
Adam Scott
Foto di una sala da pranzo contemporanea con pareti bianche, pavimento in cemento e pavimento grigio
Foto di una sala da pranzo contemporanea con pareti bianche, pavimento in cemento e pavimento grigio

Idee per una stanza da bagno padronale minimal con ante lisce, ante in legno bruno, vasca freestanding, doccia alcova, piastrelle bianche, pareti bianche, pavimento in cemento, lavabo integrato, pavimento grigio, doccia aperta e top bianco
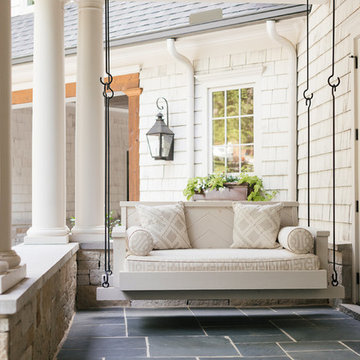
Immagine di un piccolo portico tradizionale dietro casa con un tetto a sbalzo e piastrelle
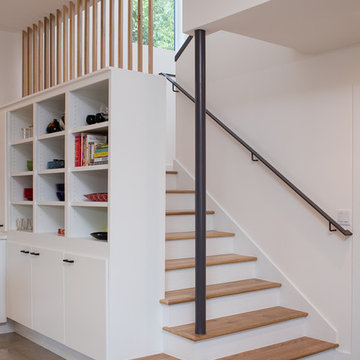
Immagine di una scala a "L" contemporanea di medie dimensioni con pedata in legno e alzata in legno verniciato
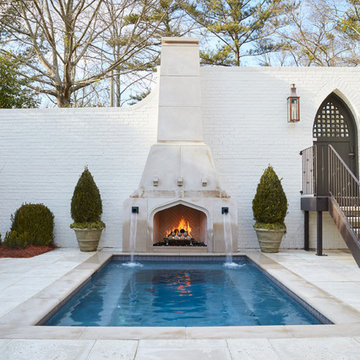
Idee per una piscina mediterranea rettangolare di medie dimensioni e dietro casa con pavimentazioni in cemento e fontane
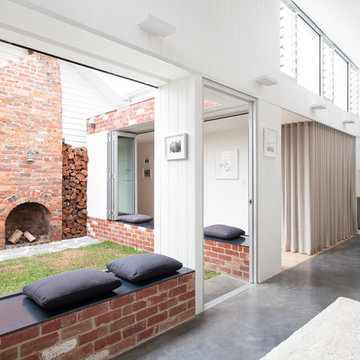
Tom Ross of Brilliant Creek (www.brilliantcreek.com)
Idee per un piccolo patio o portico minimal in cortile
Idee per un piccolo patio o portico minimal in cortile
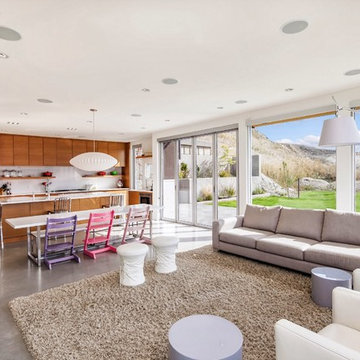
Foto di una grande cucina contemporanea con ante lisce, ante in legno scuro, elettrodomestici da incasso, top in quarzite, paraspruzzi bianco e pavimento in cemento
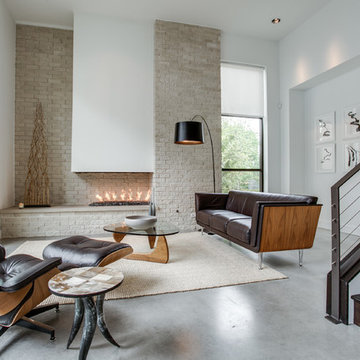
Shoot2Sell.net
Esempio di un soggiorno design con pavimento in cemento e pareti bianche
Esempio di un soggiorno design con pavimento in cemento e pareti bianche
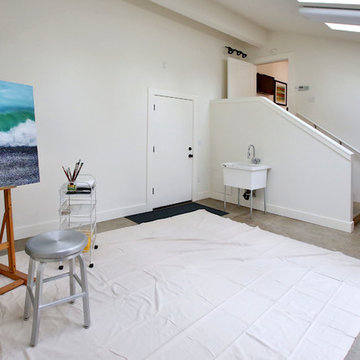
RENOVATED ARTIST’S HOME!
Prime Irvington location with open living spaces, unique hardwoods, luxe interior finishes, modern master suite with walk-in closet and a gorgeous private bath. Bright and airy gourmet kitchen with eating area and bonus features: artist’s studio and finished basement with family room. Great landscaping and outdoor space in one of Portland’s most sought after neighborhoods.
To find out more about this home visit our website at www.DanaGriggs.com or email us at info@danagriggs.com
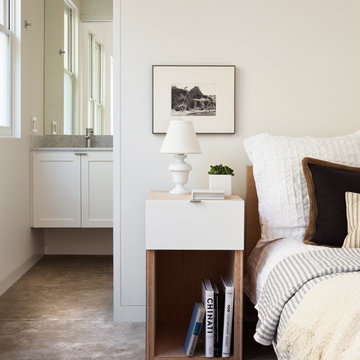
Michele Lee Willson
Foto di una camera da letto classica con pavimento in cemento
Foto di una camera da letto classica con pavimento in cemento

Nestled into sloping topography, the design of this home allows privacy from the street while providing unique vistas throughout the house and to the surrounding hill country and downtown skyline. Layering rooms with each other as well as circulation galleries, insures seclusion while allowing stunning downtown views. The owners' goals of creating a home with a contemporary flow and finish while providing a warm setting for daily life was accomplished through mixing warm natural finishes such as stained wood with gray tones in concrete and local limestone. The home's program also hinged around using both passive and active green features. Sustainable elements include geothermal heating/cooling, rainwater harvesting, spray foam insulation, high efficiency glazing, recessing lower spaces into the hillside on the west side, and roof/overhang design to provide passive solar coverage of walls and windows. The resulting design is a sustainably balanced, visually pleasing home which reflects the lifestyle and needs of the clients.
Photography by Andrew Pogue

Layering neutrals, textures, and materials creates a comfortable, light elegance in this seating area. Featuring pieces from Ligne Roset, Gubi, Meridiani, and Moooi.
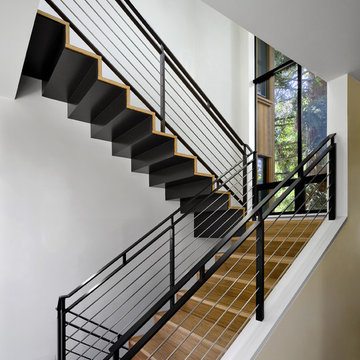
Bent steel plate and bamboo stair.
Architect: Cathy Schwabe Architecture
Interior Design: John Lum Architecture
Landscape Architect: Arterra LLP, Vera Gates
Lighting Design: Alice Prussin
Color Consultant: Judith Paquette
Photograph: David Wakely
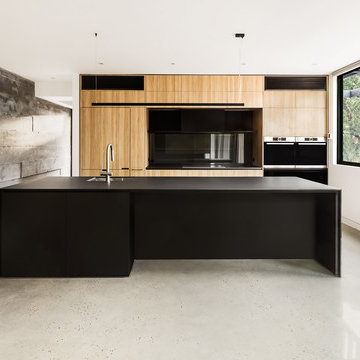
Minimal black and timber kitchen in Bentleigh.
Another Finney Project.
Design by E&N architects.
Idee per un cucina con isola centrale minimal con lavello sottopiano, paraspruzzi con lastra di vetro, elettrodomestici neri, pavimento in cemento, ante lisce, ante in legno chiaro e paraspruzzi nero
Idee per un cucina con isola centrale minimal con lavello sottopiano, paraspruzzi con lastra di vetro, elettrodomestici neri, pavimento in cemento, ante lisce, ante in legno chiaro e paraspruzzi nero
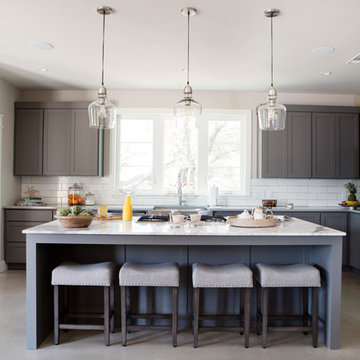
Photography by Mia Baxter
www.miabaxtersmail.com
Ispirazione per una grande cucina classica con lavello stile country, ante in stile shaker, ante grigie, top in marmo, paraspruzzi bianco, paraspruzzi con piastrelle di vetro, elettrodomestici in acciaio inossidabile, pavimento in cemento e pavimento grigio
Ispirazione per una grande cucina classica con lavello stile country, ante in stile shaker, ante grigie, top in marmo, paraspruzzi bianco, paraspruzzi con piastrelle di vetro, elettrodomestici in acciaio inossidabile, pavimento in cemento e pavimento grigio
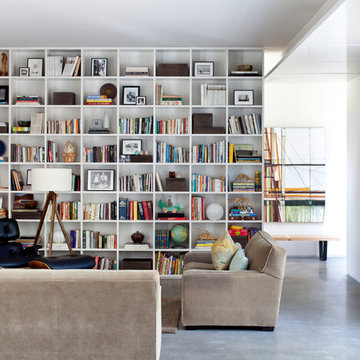
Idee per un soggiorno minimal di medie dimensioni e aperto con pareti bianche, pavimento in cemento e libreria
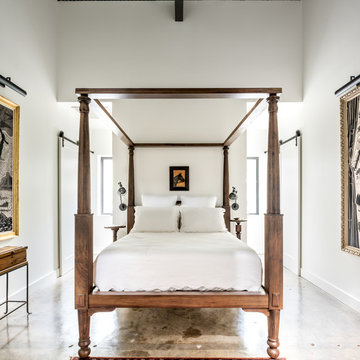
This project encompasses the renovation of two aging metal warehouses located on an acre just North of the 610 loop. The larger warehouse, previously an auto body shop, measures 6000 square feet and will contain a residence, art studio, and garage. A light well puncturing the middle of the main residence brightens the core of the deep building. The over-sized roof opening washes light down three masonry walls that define the light well and divide the public and private realms of the residence. The interior of the light well is conceived as a serene place of reflection while providing ample natural light into the Master Bedroom. Large windows infill the previous garage door openings and are shaded by a generous steel canopy as well as a new evergreen tree court to the west. Adjacent, a 1200 sf building is reconfigured for a guest or visiting artist residence and studio with a shared outdoor patio for entertaining. Photo by Peter Molick, Art by Karin Broker
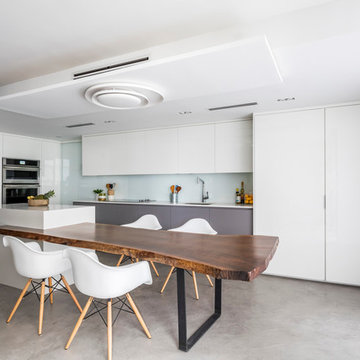
Foto di una cucina design di medie dimensioni con lavello sottopiano, ante lisce, ante bianche, top in quarzo composito, paraspruzzi bianco, paraspruzzi con lastra di vetro, elettrodomestici da incasso e pavimento in cemento
410 Foto di case e interni bianchi
5


















