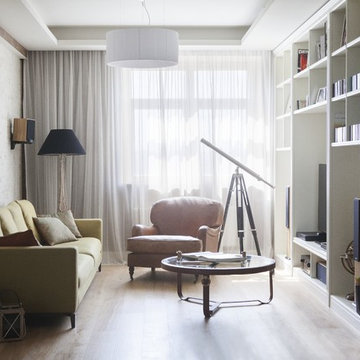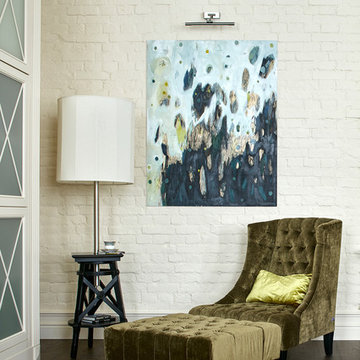263 Foto di case e interni bianchi

Interior Designer Rebecca Robeson designed this downtown loft to reflect the homeowners LOVE FOR THE LOFT! With an energetic look on life, this homeowner wanted a high-quality home with casual sensibility. Comfort and easy maintenance were high on the list...
Rebecca and team went to work transforming this 2,000-sq.ft. condo in a record 6 months.
Contractor Ryan Coats (Earthwood Custom Remodeling, Inc.) lead a team of highly qualified sub-contractors throughout the project and over the finish line.
8" wide hardwood planks of white oak replaced low quality wood floors, 6'8" French doors were upgraded to 8' solid wood and frosted glass doors, used brick veneer and barn wood walls were added as well as new lighting throughout. The outdated Kitchen was gutted along with Bathrooms and new 8" baseboards were installed. All new tile walls and backsplashes as well as intricate tile flooring patterns were brought in while every countertop was updated and replaced. All new plumbing and appliances were included as well as hardware and fixtures. Closet systems were designed by Robeson Design and executed to perfection. State of the art sound system, entertainment package and smart home technology was integrated by Ryan Coats and his team.
Exquisite Kitchen Design, (Denver Colorado) headed up the custom cabinetry throughout the home including the Kitchen, Lounge feature wall, Bathroom vanities and the Living Room entertainment piece boasting a 9' slab of Fumed White Oak with a live edge. Paul Anderson of EKD worked closely with the team at Robeson Design on Rebecca's vision to insure every detail was built to perfection.
The project was completed on time and the homeowners are thrilled... And it didn't hurt that the ball field was the awesome view out the Living Room window.
In this home, all of the window treatments, built-in cabinetry and many of the furniture pieces, are custom designs by Interior Designer Rebecca Robeson made specifically for this project.
Rocky Mountain Hardware
Earthwood Custom Remodeling, Inc.
Exquisite Kitchen Design
Rugs - Aja Rugs, LaJolla
Photos by Ryan Garvin Photography
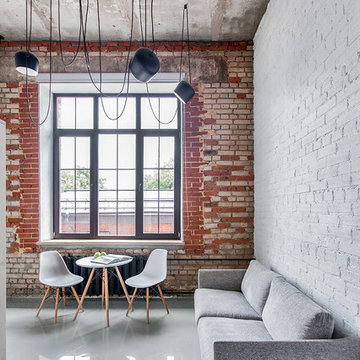
Esempio di un soggiorno industriale aperto con sala formale, pareti multicolore e TV autoportante

Idee per un soggiorno rustico con pareti beige, parquet scuro, camino classico e tappeto
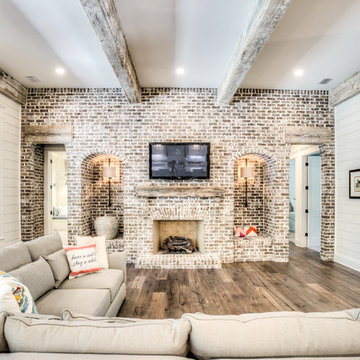
Idee per un soggiorno country chiuso con pareti bianche, camino classico e cornice del camino in mattoni

Jacqueline Marque Photography
Ispirazione per un soggiorno classico di medie dimensioni e aperto con pareti bianche e parquet scuro
Ispirazione per un soggiorno classico di medie dimensioni e aperto con pareti bianche e parquet scuro
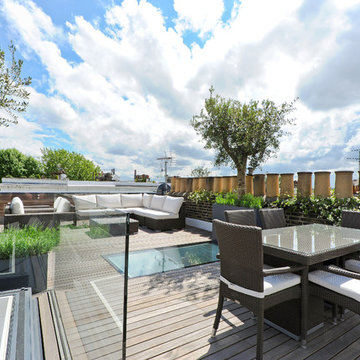
Luke Casserley
Esempio di una terrazza tradizionale di medie dimensioni, sul tetto e sul tetto con nessuna copertura
Esempio di una terrazza tradizionale di medie dimensioni, sul tetto e sul tetto con nessuna copertura
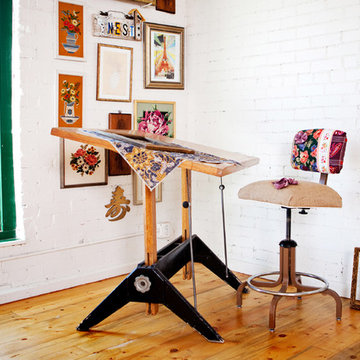
Esempio di un atelier boho chic con pareti bianche, pavimento in legno massello medio e scrivania autoportante

Photos @ Eric Carvajal
Esempio di un piccolo angolo bar con lavandino minimalista con lavello sottopiano, ante lisce, ante in legno scuro, paraspruzzi con lastra di vetro, pavimento multicolore, top bianco e pavimento in ardesia
Esempio di un piccolo angolo bar con lavandino minimalista con lavello sottopiano, ante lisce, ante in legno scuro, paraspruzzi con lastra di vetro, pavimento multicolore, top bianco e pavimento in ardesia
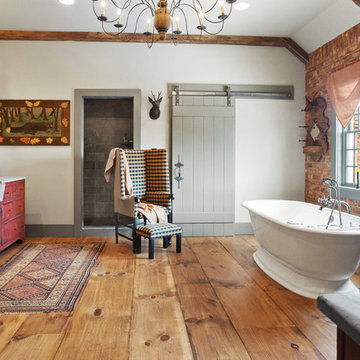
Rachel Gross
Idee per una stanza da bagno padronale rustica con pareti bianche, ante rosse, vasca freestanding, pavimento in legno massello medio e ante a filo
Idee per una stanza da bagno padronale rustica con pareti bianche, ante rosse, vasca freestanding, pavimento in legno massello medio e ante a filo
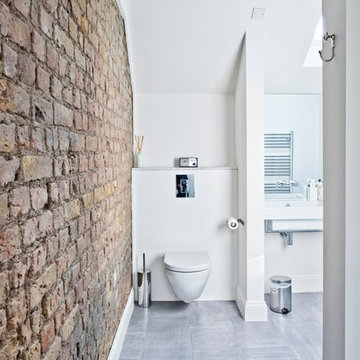
Our clients wanted a new, spacious kitchen in their late Victorian property and asked us to design a ground floor side return extension. In addition to the kitchen extension, the clients asked us to draw up plans for a loft conversion which would include a new master bedroom with an en suite.
Although the loft conversion was allowed under permitted development laws, full planning consent was needed for the kitchen extension. Lambeth is a notoriously tricky borough in which to secure planning consent, but with 20 years of experience working in the borough we secured planning approval for a side return extension.
The extension incorporates a strip of frameless glass which runs from floor to ceiling at a right angle to the side of the house, ensuring maximum light penetration at all times of day. Bi-fold folding doors open onto a large terrace from the dining area.
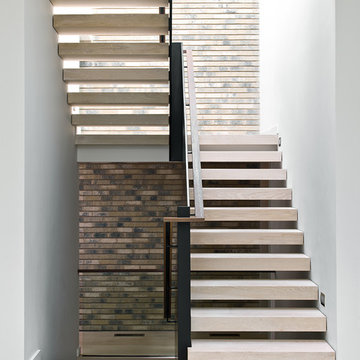
Cynthia Lynn Photography
Ispirazione per una scala a "U" design con pedata in legno e nessuna alzata
Ispirazione per una scala a "U" design con pedata in legno e nessuna alzata

Esempio di un soggiorno industriale con pareti grigie, parquet scuro, camino classico e pavimento marrone
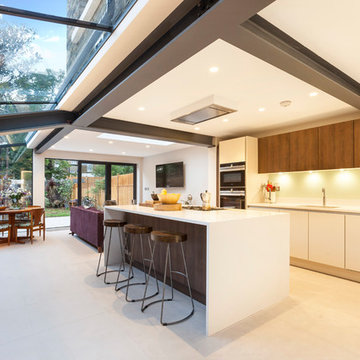
Idee per una cucina minimal con lavello sottopiano, ante lisce, ante bianche, paraspruzzi bianco e elettrodomestici neri
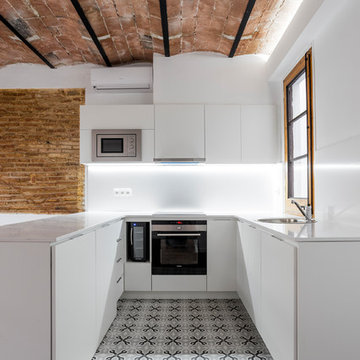
Reportaje fotográfico tras la reforma de vivienda en el barrio de Poble Sec, Barcelona.
Arquitecto: Joan Casanovas.
Empresa de reformas: Vicort Interiorisme
Fotografía: Julen Esnal Photography
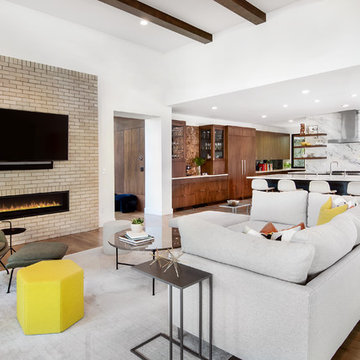
Ispirazione per un soggiorno minimalista aperto con pareti bianche, pavimento in legno massello medio, camino lineare Ribbon, TV a parete, cornice del camino in mattoni e tappeto
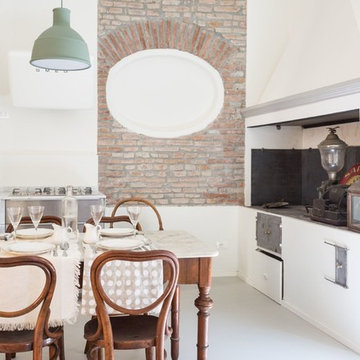
Ph: Roberta De Palo
Ispirazione per una cucina mediterranea con ante lisce, ante in acciaio inossidabile e pavimento grigio
Ispirazione per una cucina mediterranea con ante lisce, ante in acciaio inossidabile e pavimento grigio
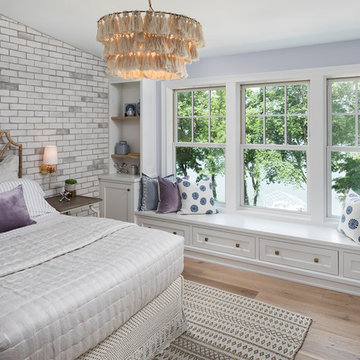
Landmark Photography
Esempio di una cameretta per bambini stile marino con pareti viola e parquet chiaro
Esempio di una cameretta per bambini stile marino con pareti viola e parquet chiaro
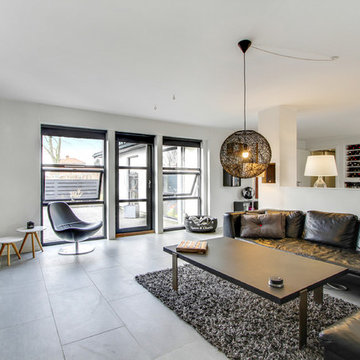
Esempio di un soggiorno moderno di medie dimensioni e aperto con sala formale, pareti bianche, pavimento con piastrelle in ceramica, nessun camino e TV autoportante
263 Foto di case e interni bianchi
2


















