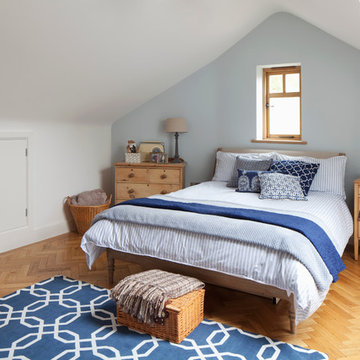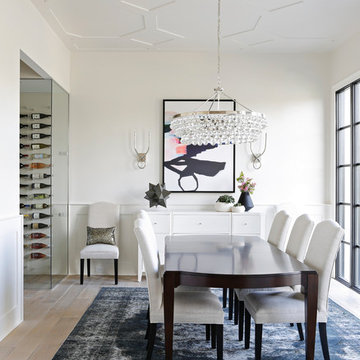380 Foto di case e interni bianchi
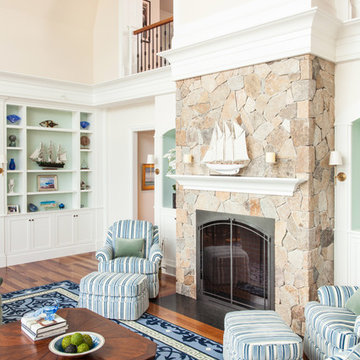
Dan Cutrona Photos
Foto di un soggiorno stile marino con pareti beige, pavimento in legno massello medio, camino classico e cornice del camino in pietra
Foto di un soggiorno stile marino con pareti beige, pavimento in legno massello medio, camino classico e cornice del camino in pietra
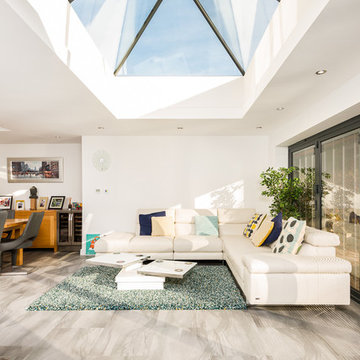
Miriam Sheridan
Esempio di un soggiorno chic di medie dimensioni e aperto con pareti bianche, pavimento in ardesia e pavimento grigio
Esempio di un soggiorno chic di medie dimensioni e aperto con pareti bianche, pavimento in ardesia e pavimento grigio
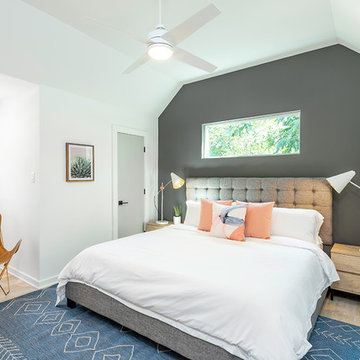
Idee per una camera matrimoniale classica di medie dimensioni con pareti bianche, parquet chiaro e pavimento beige
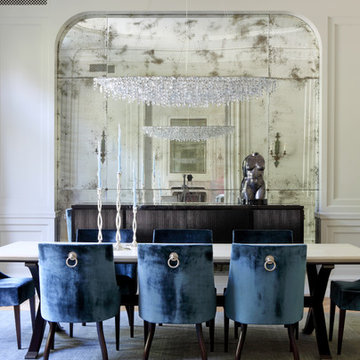
Architecture/Interior Design: Studio William Hefner
Esempio di una sala da pranzo chic con pareti beige, parquet chiaro e nessun camino
Esempio di una sala da pranzo chic con pareti beige, parquet chiaro e nessun camino
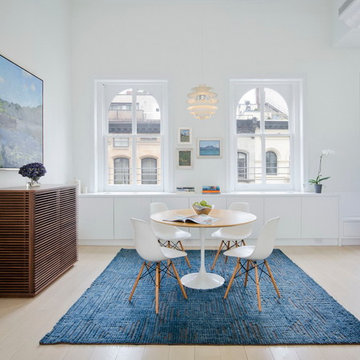
A young couple with three small children purchased this full floor loft in Tribeca in need of a gut renovation. The existing apartment was plagued with awkward spaces, limited natural light and an outdated décor. It was also lacking the required third child’s bedroom desperately needed for their newly expanded family. StudioLAB aimed for a fluid open-plan layout in the larger public spaces while creating smaller, tighter quarters in the rear private spaces to satisfy the family’s programmatic wishes. 3 small children’s bedrooms were carved out of the rear lower level connected by a communal playroom and a shared kid’s bathroom. Upstairs, the master bedroom and master bathroom float above the kid’s rooms on a mezzanine accessed by a newly built staircase. Ample new storage was built underneath the staircase as an extension of the open kitchen and dining areas. A custom pull out drawer containing the food and water bowls was installed for the family’s two dogs to be hidden away out of site when not in use. All wall surfaces, existing and new, were limited to a bright but warm white finish to create a seamless integration in the ceiling and wall structures allowing the spatial progression of the space and sculptural quality of the midcentury modern furniture pieces and colorful original artwork, painted by the wife’s brother, to enhance the space. The existing tin ceiling was left in the living room to maximize ceiling heights and remain a reminder of the historical details of the original construction. A new central AC system was added with an exposed cylindrical duct running along the long living room wall. A small office nook was built next to the elevator tucked away to be out of site.
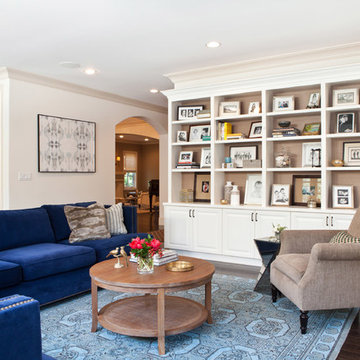
Erika Bierman Photography
Ispirazione per un soggiorno chic aperto con pareti beige e parquet scuro
Ispirazione per un soggiorno chic aperto con pareti beige e parquet scuro
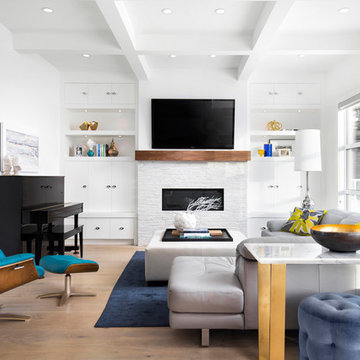
TV Installation Above The Fireplace.
Foto di un soggiorno design di medie dimensioni con pareti bianche, camino lineare Ribbon, cornice del camino in pietra, TV a parete, sala della musica, parquet chiaro e tappeto
Foto di un soggiorno design di medie dimensioni con pareti bianche, camino lineare Ribbon, cornice del camino in pietra, TV a parete, sala della musica, parquet chiaro e tappeto
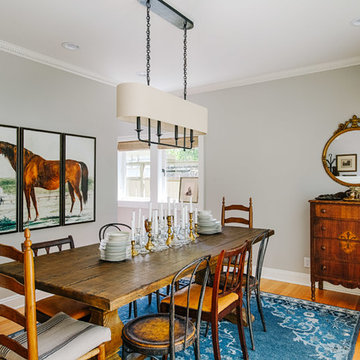
Ispirazione per una sala da pranzo chic chiusa con pareti grigie e pavimento in legno massello medio
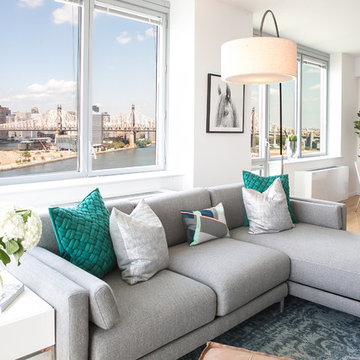
Get Decorated took this apartment with stunning views of the Manhattan skyline from empty and ordinary to a bright, sleek and modern home for this family to relax in and enjoy. Photos by: Up Studios
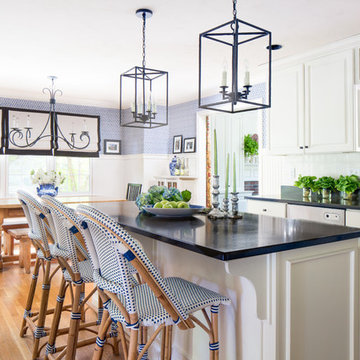
Kyle Caldwell
Esempio di una cucina country di medie dimensioni con lavello sottopiano, paraspruzzi bianco, paraspruzzi in gres porcellanato, ante con bugna sagomata, ante bianche, parquet chiaro, top in granito e elettrodomestici in acciaio inossidabile
Esempio di una cucina country di medie dimensioni con lavello sottopiano, paraspruzzi bianco, paraspruzzi in gres porcellanato, ante con bugna sagomata, ante bianche, parquet chiaro, top in granito e elettrodomestici in acciaio inossidabile
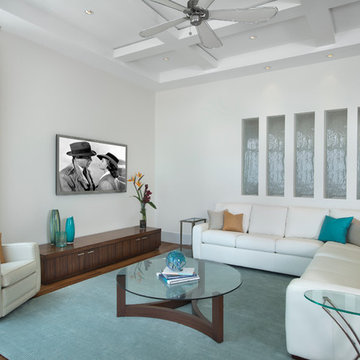
Giovanni Photography
Idee per un grande soggiorno stile marino con pareti bianche e TV a parete
Idee per un grande soggiorno stile marino con pareti bianche e TV a parete
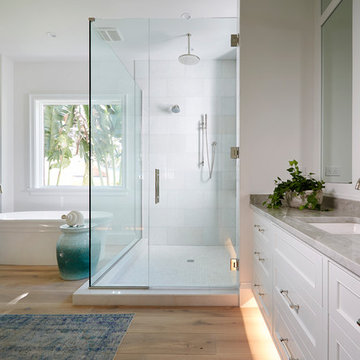
Foto di una stanza da bagno stile marinaro con ante in stile shaker, ante bianche, vasca freestanding, doccia ad angolo, piastrelle bianche, pareti bianche, pavimento in legno massello medio, lavabo sottopiano, pavimento marrone e porta doccia a battente
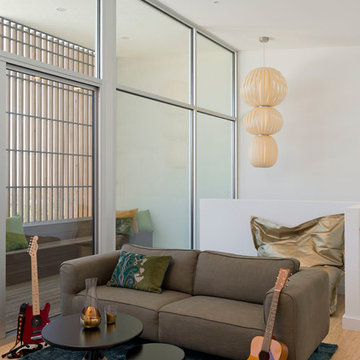
© Paul Bardagjy Photography
Esempio di un soggiorno contemporaneo di medie dimensioni e aperto con pareti bianche, sala della musica, parquet chiaro, nessun camino, nessuna TV e pavimento marrone
Esempio di un soggiorno contemporaneo di medie dimensioni e aperto con pareti bianche, sala della musica, parquet chiaro, nessun camino, nessuna TV e pavimento marrone
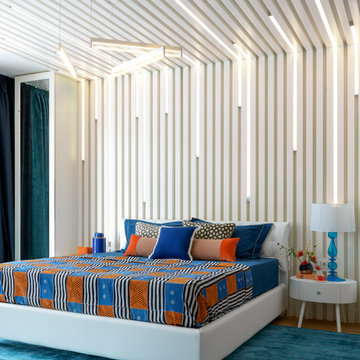
Сергей Красюк
Esempio di una camera matrimoniale eclettica con pareti bianche
Esempio di una camera matrimoniale eclettica con pareti bianche
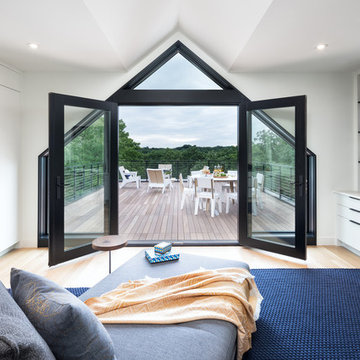
Second Floor Grandparent Suite
Foto di un soggiorno minimal aperto con pareti bianche, parquet chiaro e nessun camino
Foto di un soggiorno minimal aperto con pareti bianche, parquet chiaro e nessun camino
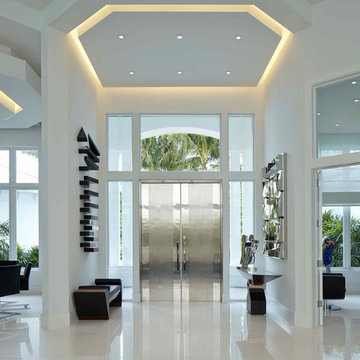
Immagine di un ingresso o corridoio minimal con pareti bianche, una porta a due ante, una porta in metallo e pavimento bianco
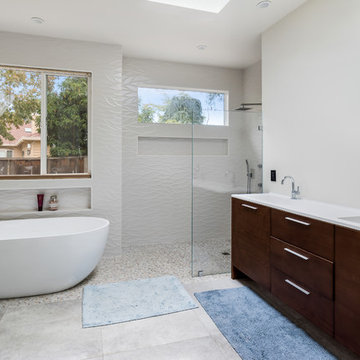
Immagine di una stanza da bagno design con ante lisce, ante in legno bruno, vasca freestanding, zona vasca/doccia separata, piastrelle bianche, pareti bianche, lavabo integrato, pavimento grigio, doccia aperta e top bianco
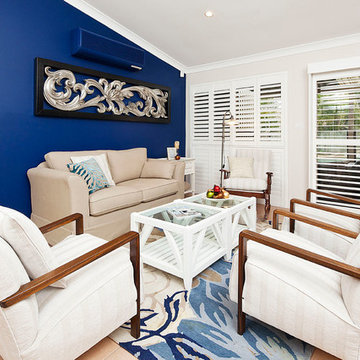
The Dark Blue Wall and Plantation Shutters with upholstered antique chairs and a handmade rug in the Living Room overlooking the pool area designed to echo the Hamptons style.
Caco Photography
380 Foto di case e interni bianchi
8


















