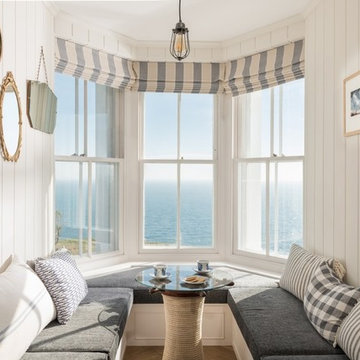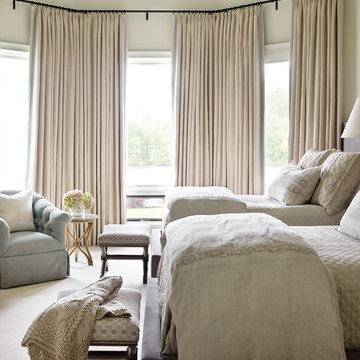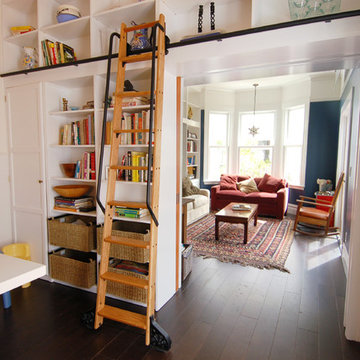321 Foto di case e interni beige
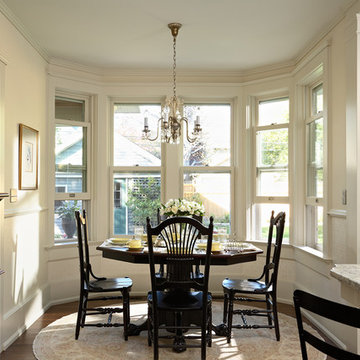
Architecture & Interior Design: David Heide Design Studio
--
Photos: Susan Gilmore
Ispirazione per una sala da pranzo aperta verso la cucina vittoriana di medie dimensioni con pareti bianche, parquet scuro e nessun camino
Ispirazione per una sala da pranzo aperta verso la cucina vittoriana di medie dimensioni con pareti bianche, parquet scuro e nessun camino
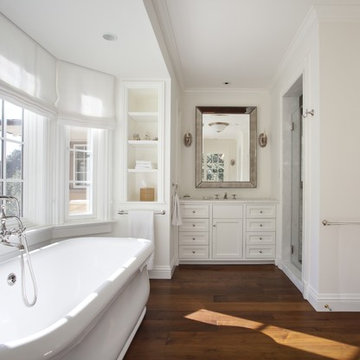
An existing house was deconstructed to make room for 7200 SF of new ground up construction including a main house, pool house, and lanai. This hillside home was built through a phased sequence of extensive excavation and site work, complicated by a single point of entry. Site walls were built using true dry stacked stone and concrete retaining walls faced with sawn veneer. Sustainable features include FSC certified lumber, solar hot water, fly ash concrete, and low emitting insulation with 75% recycled content.
Photos: Mariko Reed
Architect: Ian Moller
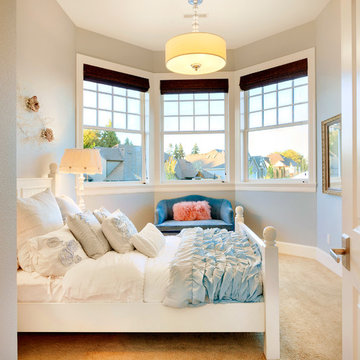
Esempio di una camera degli ospiti tradizionale di medie dimensioni con pareti blu e moquette
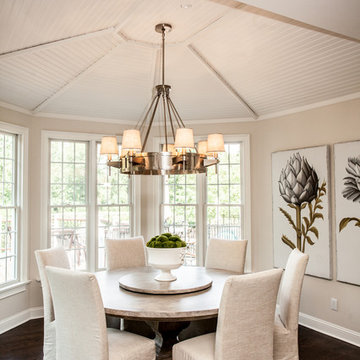
Allure West Studios
Immagine di una piccola sala da pranzo aperta verso la cucina chic con parquet scuro, nessun camino e pareti grigie
Immagine di una piccola sala da pranzo aperta verso la cucina chic con parquet scuro, nessun camino e pareti grigie
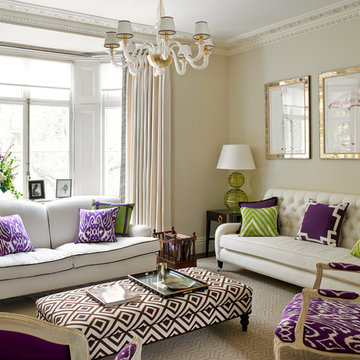
Nick Smith Photography
Idee per un soggiorno chic chiuso con sala formale, pareti beige, moquette e pavimento beige
Idee per un soggiorno chic chiuso con sala formale, pareti beige, moquette e pavimento beige
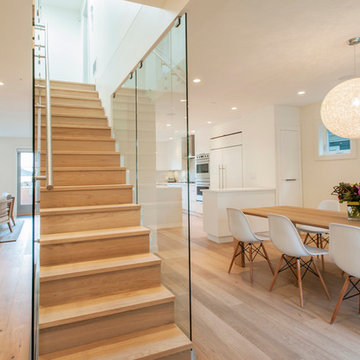
This is a 1950's home that we lifted, replaced the foundation and fully gutted inside and out.
Peter Rose Architect
Sophie Burk Design
Immagine di una grande scala a rampa dritta contemporanea con pedata in legno e alzata in legno
Immagine di una grande scala a rampa dritta contemporanea con pedata in legno e alzata in legno
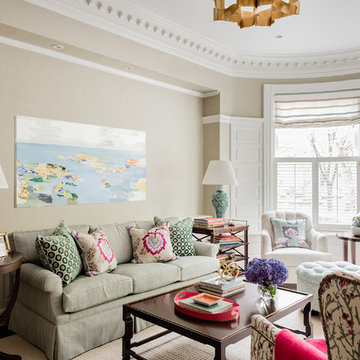
Ispirazione per un soggiorno chic chiuso con sala formale, pareti beige, moquette e pavimento beige
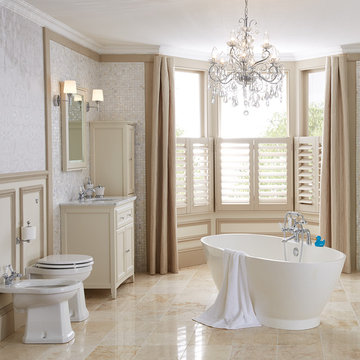
It's easy to create a stunning yet practical sanctuary with traditional features such as a luxurious freestanding bath, opulent chandelier and traditionally styled furniture, complemented by mosaic tiles, accentuating the soft tones of the colour palette and natural light. Create your ideal space with bathstore experts assisting you at every step, from inspiration to installation
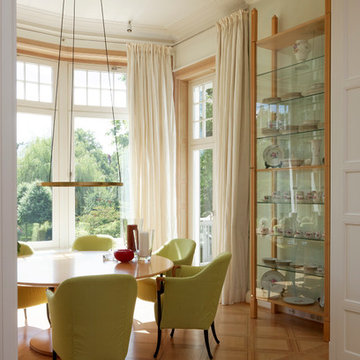
Esempio di una sala da pranzo tradizionale chiusa con pareti bianche e pavimento in legno massello medio
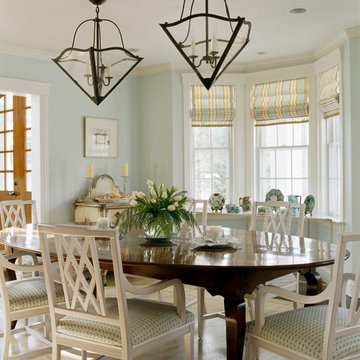
Sam Gray Photography
Immagine di una sala da pranzo tradizionale con pareti blu e pavimento in legno massello medio
Immagine di una sala da pranzo tradizionale con pareti blu e pavimento in legno massello medio
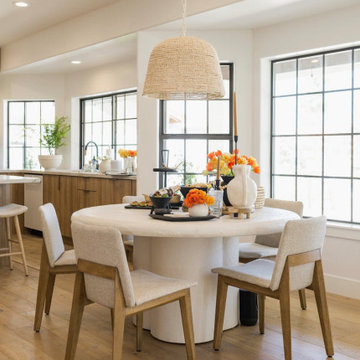
This Breakfast nook invites casual conversation
Esempio di un angolo colazione design con pareti bianche, pavimento in legno massello medio e pavimento marrone
Esempio di un angolo colazione design con pareti bianche, pavimento in legno massello medio e pavimento marrone

Interior design: SLC Interiors
Photographer: Shelly Harrison
Foto di una cucina abitabile chic con ante con bugna sagomata, ante bianche, paraspruzzi in pietra calcarea e top marrone
Foto di una cucina abitabile chic con ante con bugna sagomata, ante bianche, paraspruzzi in pietra calcarea e top marrone

A master bedroom with an ocean inspired, upscale hotel atmosphere. The soft blues, creams and dark woods give the impression of luxury and calm. Soft sheers on a rustic iron rod hang over woven grass shades and gently filter light into the room. Rich painted wood panel molding helps to anchor the space. A reading area adorns the bay window and the antique tray table offers a worn nautical motif. Brass fixtures and the rough hewn dresser remind one of the sea. Artwork and accessories also lend a coastal feeling.

Two rooms with three doors were merged to make one large kitchen.
Architecture by Gisela Schmoll Architect PC
Interior Design by JL Interior Design
Photography by Thomas Kuoh
Engineering by Framework Engineering

One of the main features of the space is the natural lighting. The windows allow someone to feel they are in their own private oasis. The wide plank European oak floors, with a brushed finish, contribute to the warmth felt in this bathroom, along with warm neutrals, whites and grays. The counter tops are a stunning Calcatta Latte marble as is the basket weaved shower floor, 1x1 square mosaics separating each row of the large format, rectangular tiles, also marble. Lighting is key in any bathroom and there is more than sufficient lighting provided by Ralph Lauren, by Circa Lighting. Classic, custom designed cabinetry optimizes the space by providing plenty of storage for toiletries, linens and more. Holger Obenaus Photography did an amazing job capturing this light filled and luxurious master bathroom. Built by Novella Homes and designed by Lorraine G Vale
Holger Obenaus Photography
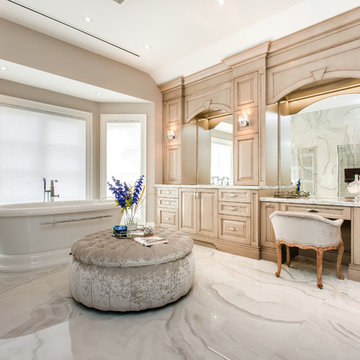
Stunning master bathroom
Foto di un'ampia stanza da bagno padronale classica con ante con bugna sagomata e vasca freestanding
Foto di un'ampia stanza da bagno padronale classica con ante con bugna sagomata e vasca freestanding
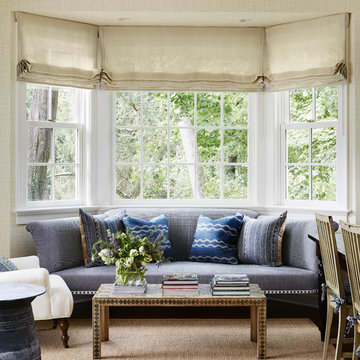
This is the wife's home office which gets used on the weekends. Right off the kitchen and family room, it's the perfect place to get some work done while still feeling a part of what's going on in the heart of the home. The custom made sofa was made to fit the bay windows perfectly. The walls are covered in a subtle grasscloth. The coffee table is a vintage piece found at an antique shop.
321 Foto di case e interni beige
4


















