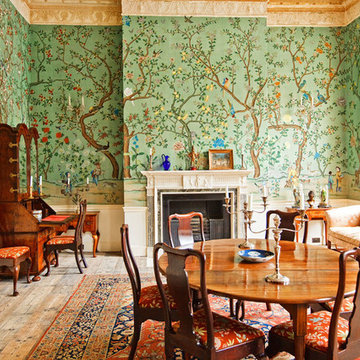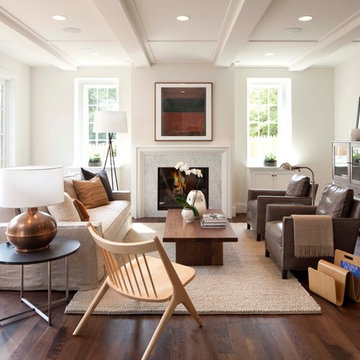67 Foto di case e interni beige

photo: Michael J Lee
Esempio di un'ampia cucina country con lavello stile country, ante di vetro, ante con finitura invecchiata, paraspruzzi in mattoni, elettrodomestici in acciaio inossidabile, parquet scuro, top in quarzo composito e paraspruzzi rosso
Esempio di un'ampia cucina country con lavello stile country, ante di vetro, ante con finitura invecchiata, paraspruzzi in mattoni, elettrodomestici in acciaio inossidabile, parquet scuro, top in quarzo composito e paraspruzzi rosso

This large kitchen in a converted schoolhouse needed an unusual approach. The owners wanted an eclectic look – using a diverse range of styles, shapes, sizes, colours and finishes.
The final result speaks for itself – an amazing, quirky and edgy design. From the black sink unit with its ornate mouldings to the oak and beech butcher’s block, from the blue and cream solid wood cupboards with a mix of granite and wooden worktops to the more subtle free-standing furniture in the utility.
Top of the class in every respect!
Photo: www.clivedoyle.com
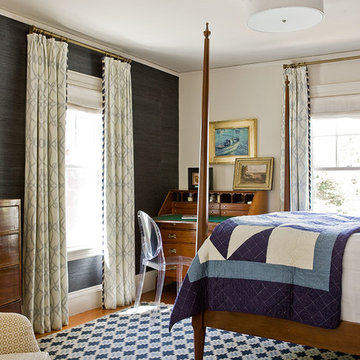
Michael J. Lee
Foto di una camera matrimoniale chic di medie dimensioni con pareti multicolore, pavimento in legno massello medio e nessun camino
Foto di una camera matrimoniale chic di medie dimensioni con pareti multicolore, pavimento in legno massello medio e nessun camino
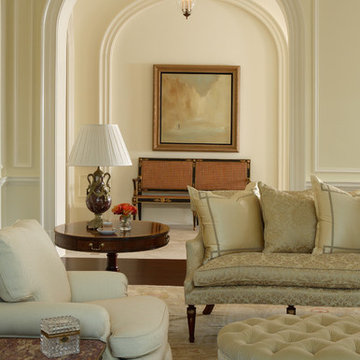
Interiors by Christy Dillard Kratzer, Architecture by Harrison Design Associates, Photography by Chris Little of Little and Associate.
Foto di un soggiorno vittoriano con parquet scuro
Foto di un soggiorno vittoriano con parquet scuro
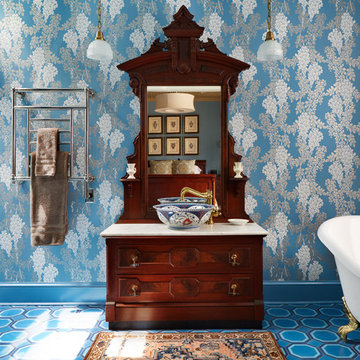
Idee per una stanza da bagno padronale etnica con vasca con piedi a zampa di leone, pareti blu, ante in legno scuro, doccia a filo pavimento, piastrelle blu, lavabo a bacinella, pavimento blu, doccia aperta e ante con riquadro incassato

Foto di un soggiorno chic di medie dimensioni e chiuso con camino classico, cornice del camino in mattoni, pareti verdi, nessuna TV e pavimento in legno massello medio
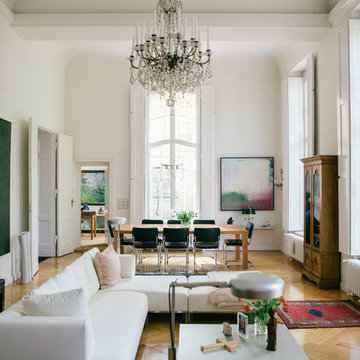
HEJM - Interieurfotografie
Esempio di un grande soggiorno minimal chiuso con pareti bianche e pavimento in legno massello medio
Esempio di un grande soggiorno minimal chiuso con pareti bianche e pavimento in legno massello medio
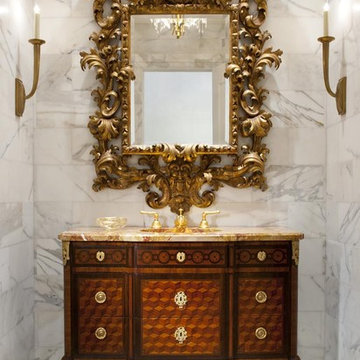
Formal Powder using an antique 19th century French marquetry commode with gilt bronze mounts incorporated as the lavatory. The mirror is a 19th century carved and guilded Italain antique. The marble is Ann Sacks honed Calacutta Borghini. Sconces are Visual Comforts French Deco horn sconce.
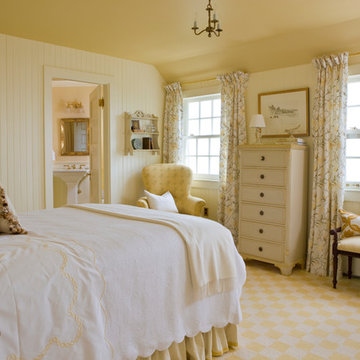
This 19th century shingle style home overlooking the Atlantic Ocean was completely restored and expanded. Elizabeth Brosnan Hourihan worked closely with the architectural staff of Carpenter & MacNeille on all aspects of the home’s interior detailing, customization and finishes. Ongoing throughout the process was the specification and procurement of fine furnishings, window treatments, rugs, lighting, artwork and accessories. Several of the furnishings were handmade in England and Italy and a number of pieces are antiques dating as far back as the 17th century and needleworks as early as 1550. There is an antique rug collection, an antique American book collection, antique silver flatware – with a signature engraving on all the pieces, antique stemware and porcelain dishes. The art collection is from renowned Cape Ann artists from the 19th and 20th centuries including Quarterly, Chaet, and Gruppe.
Featured in Architectural Digest “Cape Ann Turnaround”
A Massachusetts Home is Rescued from Near Ruin
Architecture and Construction: Carpenter & MacNeille
Gordon Beall Photography
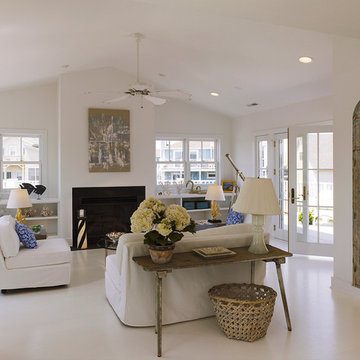
Idee per un grande soggiorno chic chiuso con pareti bianche, sala formale, camino classico, nessuna TV e pavimento beige

Esempio di una sala da pranzo contemporanea chiusa e di medie dimensioni con pareti grigie e parquet chiaro
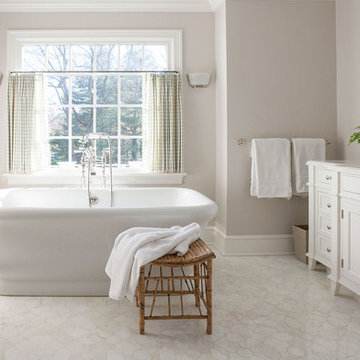
Master bathroom suite with a Waterworks Empire bathtub. The floors are Afyon White polished marble mosaic. Custom made vantique in white painted finish with marble countertop. Vintage bamboo stool and wood cabinet.
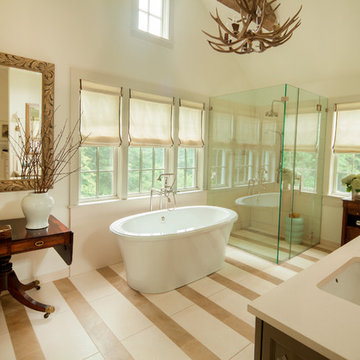
photographed by Neil Landino
Idee per una stanza da bagno padronale chic con vasca freestanding, lavabo sottopiano, ante beige, doccia ad angolo, pavimento in pietra calcarea, pavimento beige e porta doccia a battente
Idee per una stanza da bagno padronale chic con vasca freestanding, lavabo sottopiano, ante beige, doccia ad angolo, pavimento in pietra calcarea, pavimento beige e porta doccia a battente

Photo: Brian Barkley © 2015 Houzz
Foto di un soggiorno classico con pareti grigie, camino lineare Ribbon, parquet chiaro e pavimento beige
Foto di un soggiorno classico con pareti grigie, camino lineare Ribbon, parquet chiaro e pavimento beige

deVOL Kitchens
Esempio di una cucina country di medie dimensioni con lavello stile country, ante in stile shaker, ante blu, top in legno, elettrodomestici in acciaio inossidabile, pavimento in pietra calcarea, nessuna isola e struttura in muratura
Esempio di una cucina country di medie dimensioni con lavello stile country, ante in stile shaker, ante blu, top in legno, elettrodomestici in acciaio inossidabile, pavimento in pietra calcarea, nessuna isola e struttura in muratura
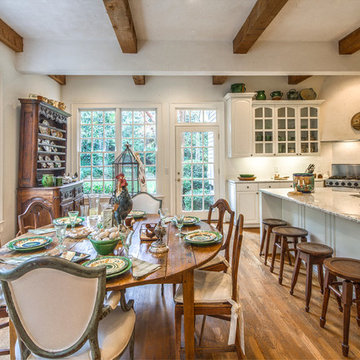
Ispirazione per una grande cucina chic con ante di vetro, ante bianche, elettrodomestici in acciaio inossidabile, lavello sottopiano, paraspruzzi bianco, pavimento in legno massello medio e top in granito

The second story of this form-meets-function beach house acts as a sleeping nook and family room, inspired by the concept of a breath of fresh air. Behind the white flowing curtains are built in beds each adorned with a nautical reading light and built-in hideaway niches. The space is light and airy with painted gray floors, all white walls, old rustic beams and headers, wood paneling, tongue and groove ceilings, dormers, vintage rattan furniture, mid-century painted pieces, and a cool hangout spot for the kids.
Wall Color: Super White - Benjamin Moore
Floors: Painted 2.5" porch-grade, tongue-in-groove wood.
Floor Color: Sterling 1591 - Benjamin Moore
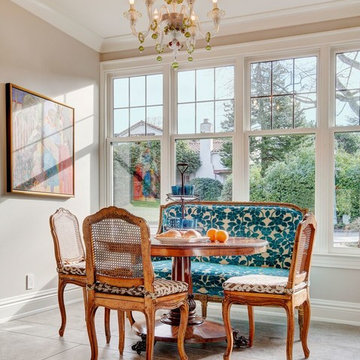
Ispirazione per una piccola sala da pranzo aperta verso la cucina chic con pareti beige, nessun camino e pavimento in gres porcellanato
67 Foto di case e interni beige
1


















