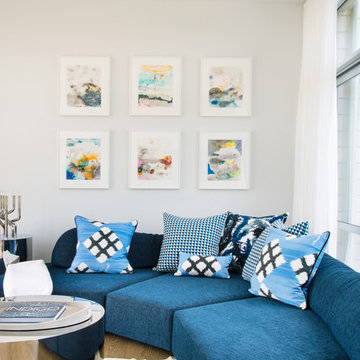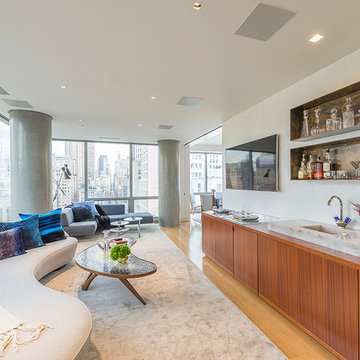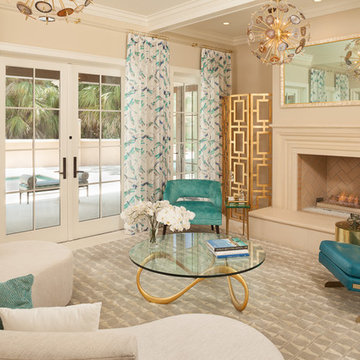Home
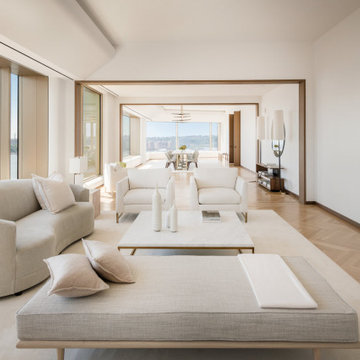
Esempio di un soggiorno minimalista aperto con pareti bianche, parquet chiaro, nessun camino, nessuna TV e pavimento beige

Schuco AWS75 Thermally-Broken Aluminum Windows
Schuco ASS70 Thermally-Broken Aluminum Lift-slide Doors
Immagine di una veranda minimal con parquet chiaro, nessun camino e soffitto classico
Immagine di una veranda minimal con parquet chiaro, nessun camino e soffitto classico
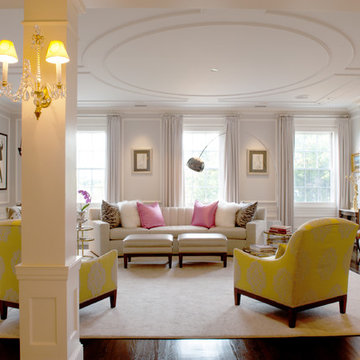
Photo: Mary Prince © 2013 Houzz
Ispirazione per un grande soggiorno classico con sala formale, pareti bianche, parquet scuro, camino classico e nessuna TV
Ispirazione per un grande soggiorno classico con sala formale, pareti bianche, parquet scuro, camino classico e nessuna TV
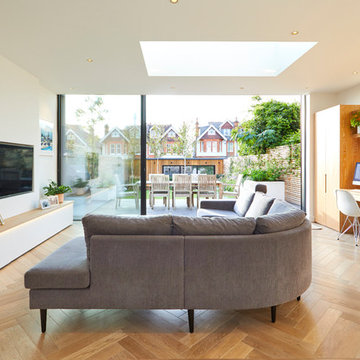
Stack London Ltd
Idee per un soggiorno design di medie dimensioni e aperto con pareti bianche, pavimento in legno massello medio, TV a parete e pavimento marrone
Idee per un soggiorno design di medie dimensioni e aperto con pareti bianche, pavimento in legno massello medio, TV a parete e pavimento marrone
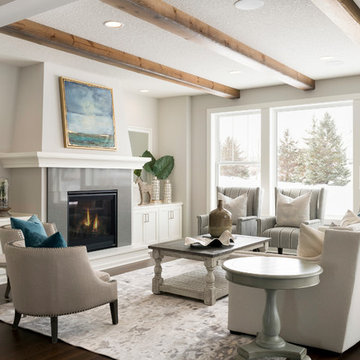
2019 Spring Parade of Homes Twin Cities
Builder: Robert Thomas Homes
Esempio di un soggiorno chic con pareti grigie, parquet scuro, camino classico e pavimento marrone
Esempio di un soggiorno chic con pareti grigie, parquet scuro, camino classico e pavimento marrone
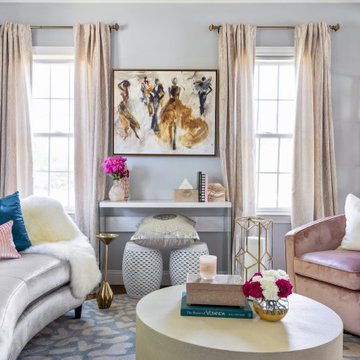
Immagine di un soggiorno tradizionale con pareti grigie, parquet scuro e pavimento marrone
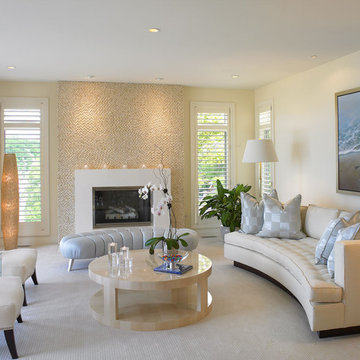
Jorge Castillo Designs, Inc. worked very closely with the Vail’s architect to create a contemporary home on top of the existing foundation. The end result was a bright and airy California style home with enough light to combat grey Ohio winters. We defined spaces within the open floor plan by implementing ceiling treatments, creating a well-planned lighting design, and adding other unique elements, including a floating staircase and aquarium.
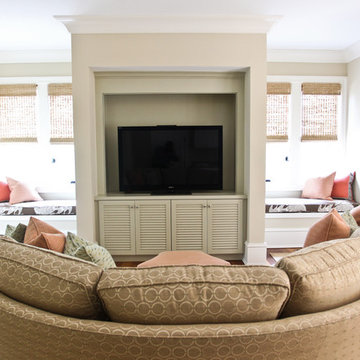
The sectional is perfectly situated to TV and window seats.
Esempio di un soggiorno costiero con pareti beige e parete attrezzata
Esempio di un soggiorno costiero con pareti beige e parete attrezzata
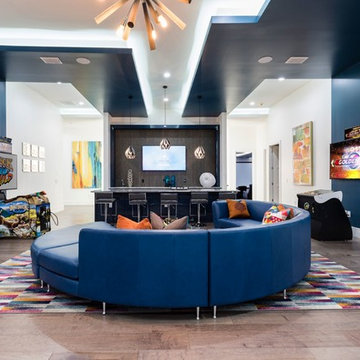
When you're at this all inclusive vacation home in Orlando the fun never stops, immerse yourself with games and themed rooms throughout the house.
sectional, game room,
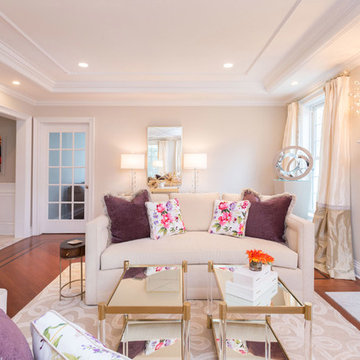
Foto di un grande soggiorno chic chiuso con pareti beige, pavimento in legno massello medio, camino classico e cornice del camino in pietra
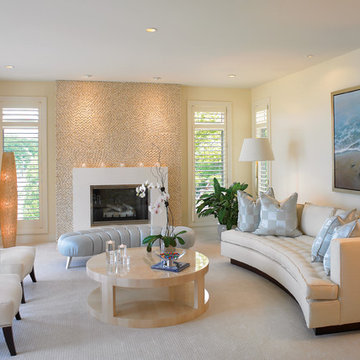
Idee per un soggiorno contemporaneo con sala formale, pareti beige, moquette e camino classico
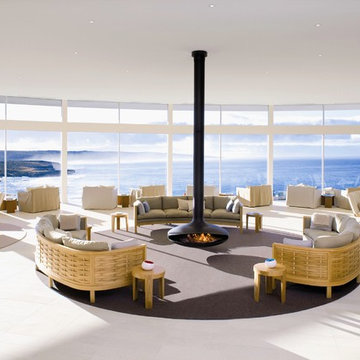
Ispirazione per un ampio soggiorno design aperto con camino sospeso e pavimento con piastrelle in ceramica
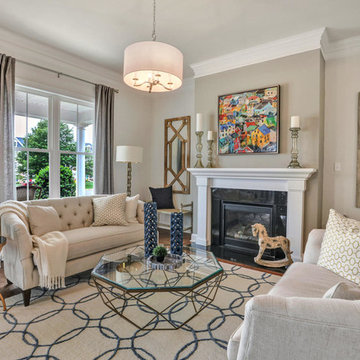
Foto di un soggiorno classico con pareti grigie, parquet scuro, camino classico e pavimento marrone
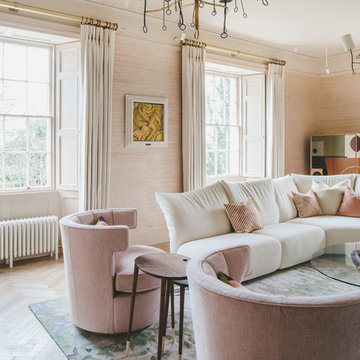
This lovely Regency building is in a magnificent setting with fabulous sea views. The Regents were influenced by Classical Greece as well as cultures from further afield including China, India and Egypt. Our brief was to preserve and cherish the original elements of the building, while making a feature of our client’s impressive art collection. Where items are fixed (such as the kitchen and bathrooms) we used traditional styles that are sympathetic to the Regency era. Where items are freestanding or easy to move, then we used contemporary furniture & fittings that complemented the artwork. The colours from the artwork inspired us to create a flow from one room to the next and each room was carefully considered for its’ use and it’s aspect. We commissioned some incredibly talented artisans to create bespoke mosaics, furniture and ceramic features which all made an amazing contribution to the building’s narrative.
Brett Charles Photography
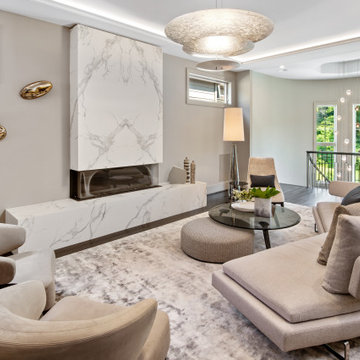
Immagine di un soggiorno minimal stile loft con pareti grigie, parquet scuro, camino lineare Ribbon e pavimento marrone
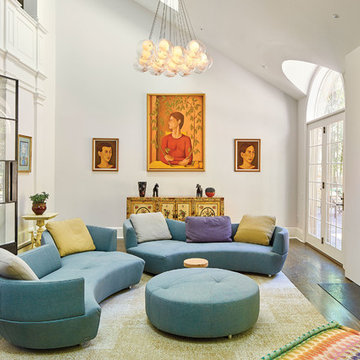
Photography by: Jeffrey Totaro Architectural Photographer www.jeffreytotaro.com
Ispirazione per un grande soggiorno eclettico chiuso con parquet scuro, camino classico, cornice del camino in metallo e pareti grigie
Ispirazione per un grande soggiorno eclettico chiuso con parquet scuro, camino classico, cornice del camino in metallo e pareti grigie
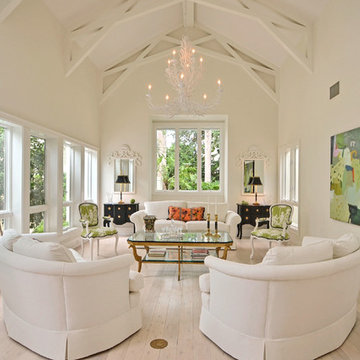
Immagine di un soggiorno bohémian chiuso con sala formale, pareti bianche, parquet chiaro e pavimento beige
1


















