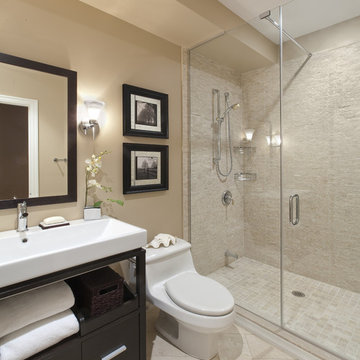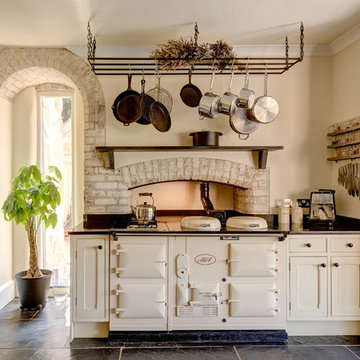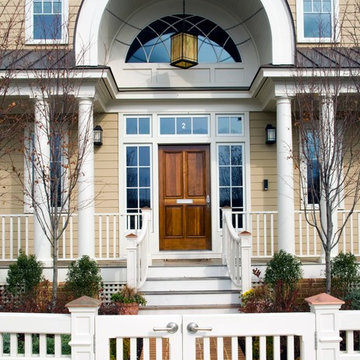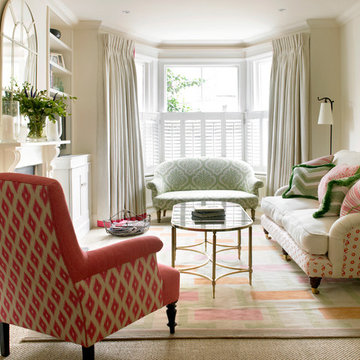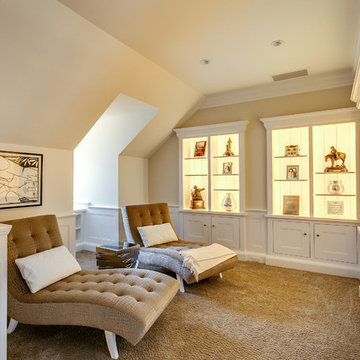52 Foto di case e interni beige

This whole house renovation done by Harry Braswell Inc. used Virginia Kitchen's design services (Erin Hoopes) and materials for the bathrooms, laundry and kitchens. The custom millwork was done to replicate the look of the cabinetry in the open concept family room. This completely custom renovation was eco-friend and is obtaining leed certification.
Photo's courtesy Greg Hadley
Construction: Harry Braswell Inc.
Kitchen Design: Erin Hoopes under Virginia Kitchens

The kitchen's surface-mounted light fixtures came from School House Electric with shades from Rejuvenation. The light fixture in the butler's pantry (see later in this post) also came from School House, and its vintage shade was found on the Internet from a dealer in Minnesota. The floor is a classic checkerboard pattern (usually found in black and white). - Mitchell Snyder Photography
Have questions about this project? Check out this FAQ post: http://hammerandhand.com/field-notes/retro-kitchen-remodel-qa/
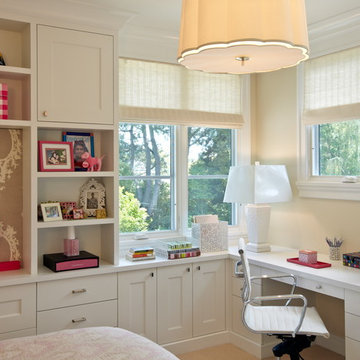
Mark Schwartz Photography
Esempio di una camera da letto vittoriana con pareti beige
Esempio di una camera da letto vittoriana con pareti beige
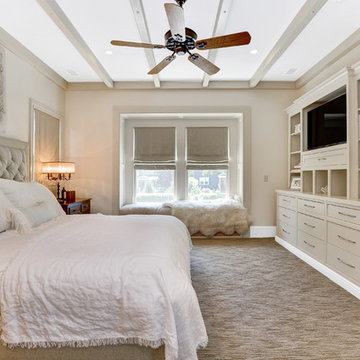
Foto di una camera da letto tradizionale con pareti beige, moquette e pavimento beige
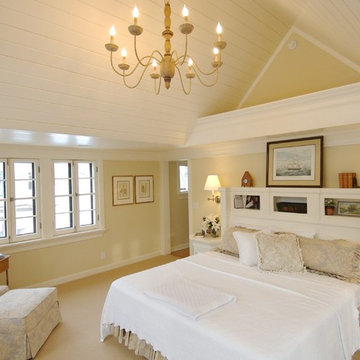
Landschute 2013
Foto di una grande camera matrimoniale classica con pareti beige e moquette
Foto di una grande camera matrimoniale classica con pareti beige e moquette
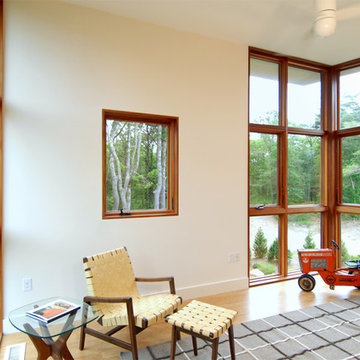
Guest room
Ispirazione per una cameretta per bambini moderna con pareti beige e parquet chiaro
Ispirazione per una cameretta per bambini moderna con pareti beige e parquet chiaro

Our brief was to create a calm, modern country kitchen that avoided cliches - and to intrinsically link to the garden. A weekend escape for a busy family who come down to escape the city, to enjoy their art collection, garden and cook together. The design springs from my neuroscience research and is based on appealing to our hard wired needs, our fundamental instincts - sociability, easy movement, art, comfort, hearth, smells, readiness for visitors, view of outdoors and a place to eat.
The key design innovation was the use of soft geometry, not so much in the planning but in the three dimensionality of the furniture which grows out of the floor in an organic way. The soft geometry is in the profile of the pieces, not in their footprint. The users can stroke the furniture, lie against it and feel its softness, all of which helps the visitors to kitchen linger and chat.
The fireplace is located in the middle between the cooking zone and the garden. There is plenty of room to draw up a chair and just sit around. The fold-out doors let the landscape into the space in a generous way, especially on summer days when the weather makes the indoors and outdoors come together. The sight lines from the main cooking and preparation island offer views of the garden throughout the seasons, as well as people coming into the room and those seating at the table - so it becomes a command position or what we call the sweet spot. This often results in there being a family competition to do the cooking.
The woods are Canadian Maple, Australian rosewood and Eucalyptus. All appliances are Gaggenau and Fisher and Paykel.

BIG Thanks to: Leigh Osborne and Graham Voce.
Ispirazione per una camera da letto contemporanea con pareti multicolore
Ispirazione per una camera da letto contemporanea con pareti multicolore
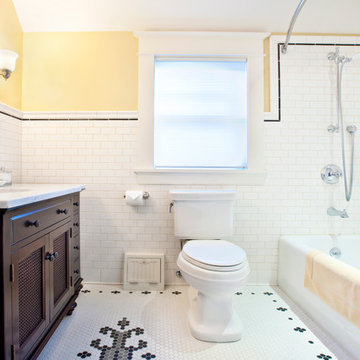
Christopher Nelson Photography
Idee per una stanza da bagno classica con lavabo sottopiano, ante in legno bruno, vasca/doccia, WC a due pezzi, top in marmo, vasca ad alcova, piastrelle bianche, piastrelle in ceramica e ante con riquadro incassato
Idee per una stanza da bagno classica con lavabo sottopiano, ante in legno bruno, vasca/doccia, WC a due pezzi, top in marmo, vasca ad alcova, piastrelle bianche, piastrelle in ceramica e ante con riquadro incassato
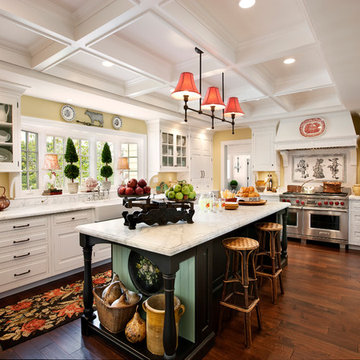
Kitchen.
Foto di una cucina ad U classica con ante con bugna sagomata, ante bianche e elettrodomestici in acciaio inossidabile
Foto di una cucina ad U classica con ante con bugna sagomata, ante bianche e elettrodomestici in acciaio inossidabile
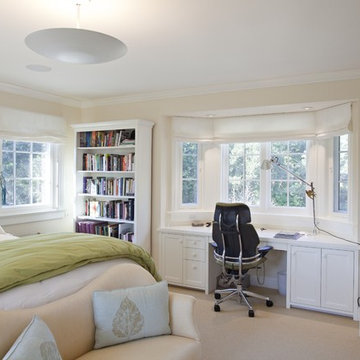
An existing house was deconstructed to make room for 7200 SF of new ground up construction including a main house, pool house, and lanai. This hillside home was built through a phased sequence of extensive excavation and site work, complicated by a single point of entry. Site walls were built using true dry stacked stone and concrete retaining walls faced with sawn veneer. Sustainable features include FSC certified lumber, solar hot water, fly ash concrete, and low emitting insulation with 75% recycled content.
Photos: Mariko Reed
Architect: Ian Moller
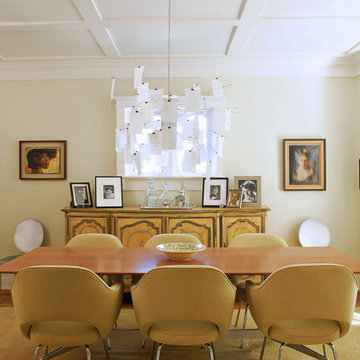
Photo Credit: Steve Tsai
Idee per una sala da pranzo contemporanea chiusa con pareti beige e pavimento in legno massello medio
Idee per una sala da pranzo contemporanea chiusa con pareti beige e pavimento in legno massello medio
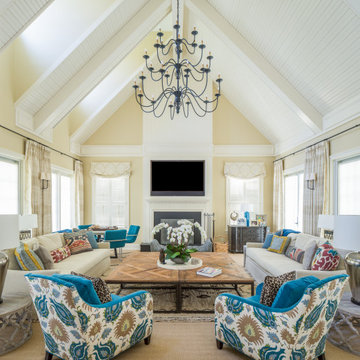
Foto di un grande soggiorno chic con sala formale, pareti beige, moquette, camino classico, cornice del camino in metallo, TV a parete, pavimento beige e soffitto a volta
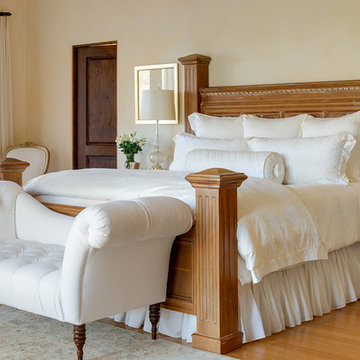
Photography Alexander Vertikoff
Idee per una camera da letto mediterranea con pareti beige
Idee per una camera da letto mediterranea con pareti beige
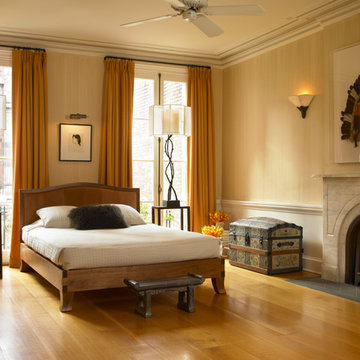
www.ellenmcdermott.com
Foto di una grande camera matrimoniale chic con pareti beige, pavimento in legno massello medio, camino classico, cornice del camino in pietra e pavimento giallo
Foto di una grande camera matrimoniale chic con pareti beige, pavimento in legno massello medio, camino classico, cornice del camino in pietra e pavimento giallo
52 Foto di case e interni beige
1


















