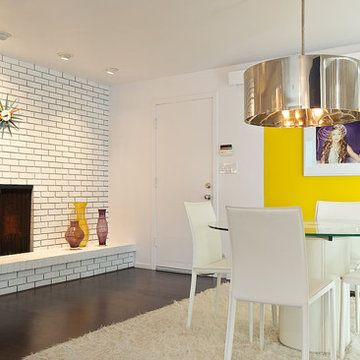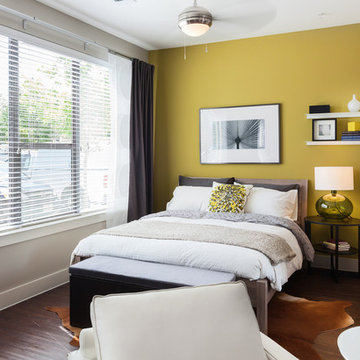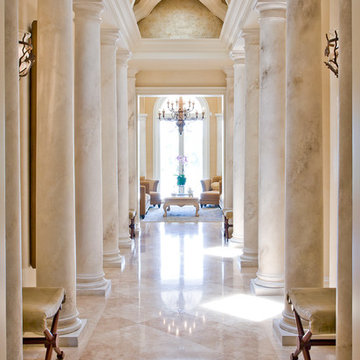196 Foto di case e interni beige
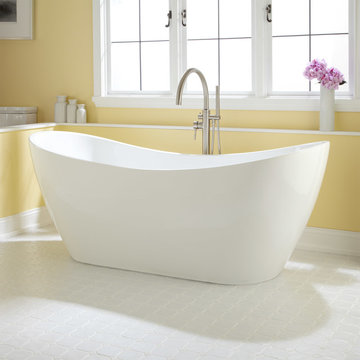
Transform your master bath into a contemporary luxury suite when you add the simply elegant 72" Sheba Acrylic Double-Slipper Tub. Both comfortable and attractive, this acrylic bathtub features sloping backrests on each end.
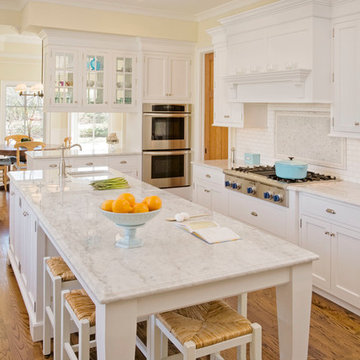
William Kildow
Idee per una cucina abitabile tradizionale con lavello sottopiano, ante con riquadro incassato, ante bianche, paraspruzzi bianco, paraspruzzi con piastrelle diamantate e elettrodomestici in acciaio inossidabile
Idee per una cucina abitabile tradizionale con lavello sottopiano, ante con riquadro incassato, ante bianche, paraspruzzi bianco, paraspruzzi con piastrelle diamantate e elettrodomestici in acciaio inossidabile
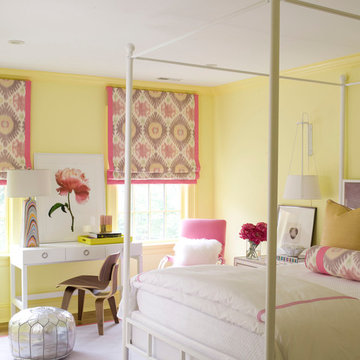
Photographed by John Gruen
Esempio di una camera degli ospiti minimal di medie dimensioni con pareti gialle, moquette e pavimento viola
Esempio di una camera degli ospiti minimal di medie dimensioni con pareti gialle, moquette e pavimento viola
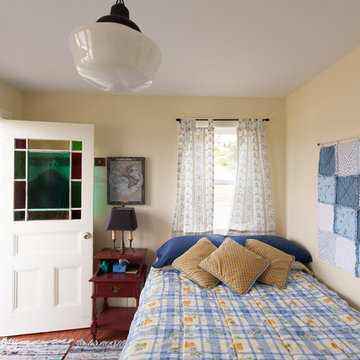
Photo: Becki Peckham © 2013 Houzz
Immagine di una camera degli ospiti costiera con pareti beige e pavimento in legno massello medio
Immagine di una camera degli ospiti costiera con pareti beige e pavimento in legno massello medio
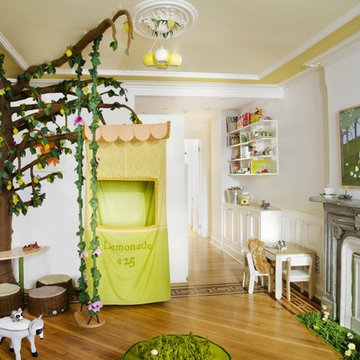
The Brooklyn playroom was designed as a woodland wonderland full of unexpected secret places to discover. The rooms main feature is a hand constructed life size 100% felt interactive tree with velcro-able lemons that can be “picked”, birds to be pulled from nests, soft low poufs fashioned to look like cut wood, vintage foot stool transformed into a mommy raccoon for extra seating and a vine covered swing hanging from a branch.
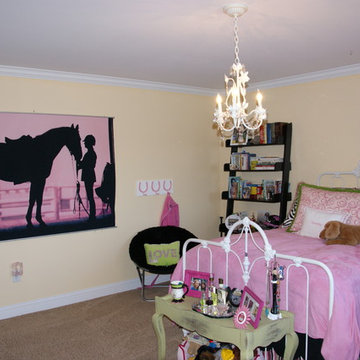
Our daughter was "done" with her little girl room ... here's what we came up with to hopefully hold her over until college! The bed was my grandmothers, the bedding is custom, the window coverings are from Target, the desk and bookshelves are from Pier One, and the mural is from Pottery Barn Teen.
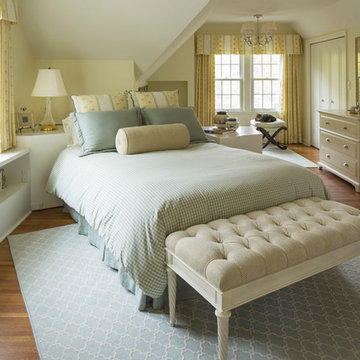
Set within a beautiful city neighborhood off West River Road, this 1940’s cottage was completely updated, remodeled and added to, resulting in a “new house” for the enjoyment of its long-term owners, who plans to remain in the home indefinitely. Each room in the house was restored and refreshed and new spaces were added including kitchen, family room, mudroom, guest bedroom and studio. A new detached garage was sited to provide a screen from the alley and to create a courtyard for a more private backyard. Careful consideration was given to the streetscape and neighboring houses on both the front and back elevations to assure that massing, new materials and exterior details complemented the existing house, street and neighborhood. Finally a new covered porch was added to protect from the elements and present a more welcoming entry from the street.
Construction by Flynn Construction, Inc.
Landscape Architecture by Tupper and Associates
Interior Design by InUnison Design
Photographs by Troy Thies
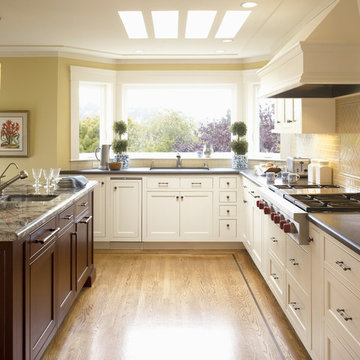
Idee per una cucina chic con ante con riquadro incassato, ante bianche e paraspruzzi beige
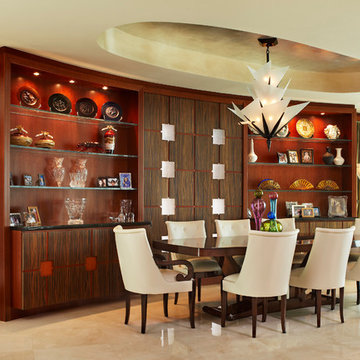
Brantley Photography
Interior design by Arnold Schulman Design
Ispirazione per una sala da pranzo moderna con pavimento in cemento
Ispirazione per una sala da pranzo moderna con pavimento in cemento
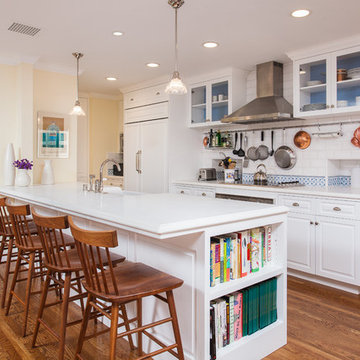
Ispirazione per una cucina classica di medie dimensioni con lavello stile country, elettrodomestici da incasso, ante con bugna sagomata, ante bianche e paraspruzzi con piastrelle diamantate
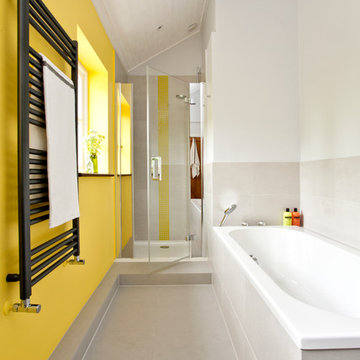
Family bathroom for three small kids with double ended bath and separate shower, two vanity units and mirror cabinets. Photos: Fraser Marr
Esempio di una stretta e lunga stanza da bagno contemporanea con vasca da incasso, doccia alcova e pareti gialle
Esempio di una stretta e lunga stanza da bagno contemporanea con vasca da incasso, doccia alcova e pareti gialle
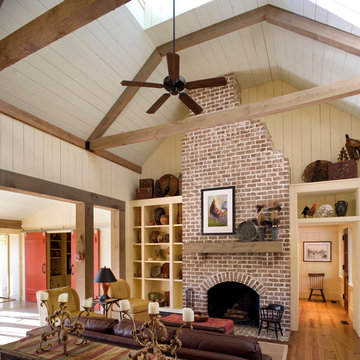
Idee per un soggiorno country aperto con pareti beige, pavimento in legno massello medio, camino classico e cornice del camino in mattoni
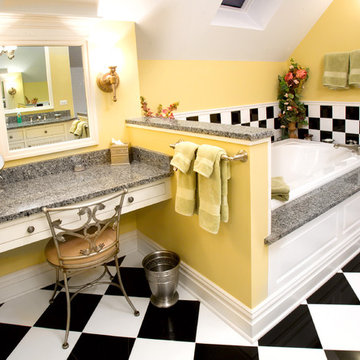
Foto di una stanza da bagno eclettica con ante bianche, vasca da incasso, piastrelle multicolore, pareti gialle e top grigio
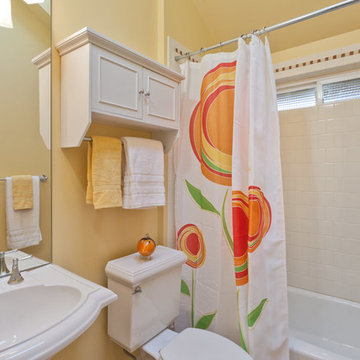
Esempio di una stanza da bagno tradizionale con lavabo a colonna, piastrelle diamantate e pareti gialle
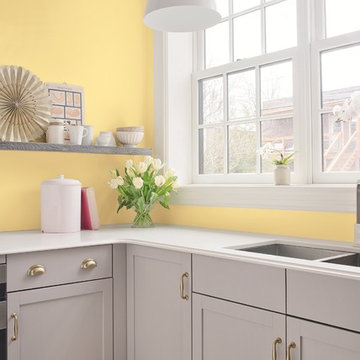
Gentle combinations of delicate pastels and light neutral create soothing and inviting harmonies, The yellow used here is Honey Bee PPG1205-4 paint color by PPG Pittsburgh Paints®
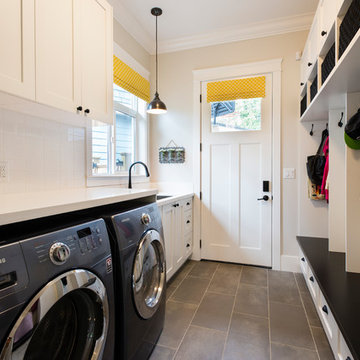
A custom home for a family of 4, but most importantly, the dog Buddy, in the suburbs of Vancouver BC Canada.
Immagine di una lavanderia multiuso tradizionale di medie dimensioni con lavello sottopiano, ante in stile shaker, ante bianche, top in quarzo composito, pareti grigie, pavimento in gres porcellanato e lavatrice e asciugatrice affiancate
Immagine di una lavanderia multiuso tradizionale di medie dimensioni con lavello sottopiano, ante in stile shaker, ante bianche, top in quarzo composito, pareti grigie, pavimento in gres porcellanato e lavatrice e asciugatrice affiancate
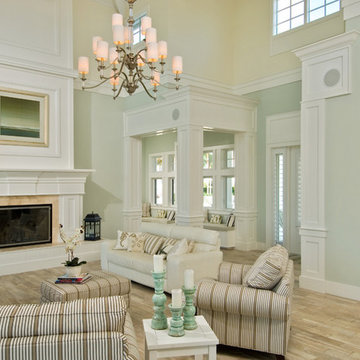
Randall Perry Photograpy
Immagine di un grande soggiorno tradizionale aperto con pareti verdi, camino classico, parquet chiaro e cornice del camino piastrellata
Immagine di un grande soggiorno tradizionale aperto con pareti verdi, camino classico, parquet chiaro e cornice del camino piastrellata
196 Foto di case e interni beige
5


















