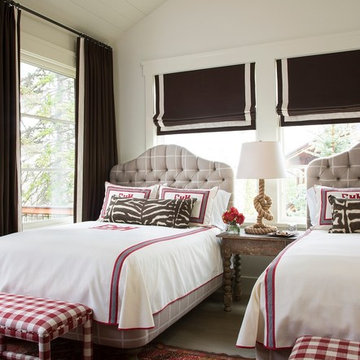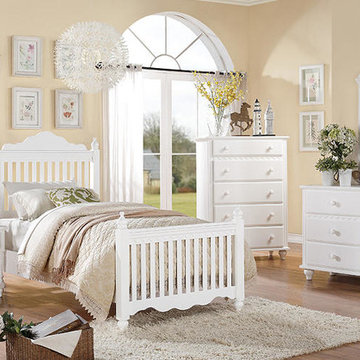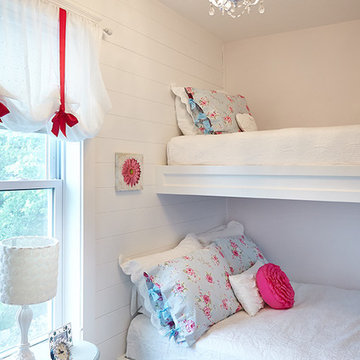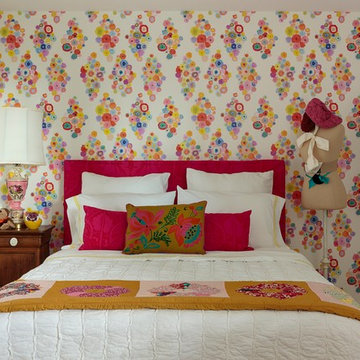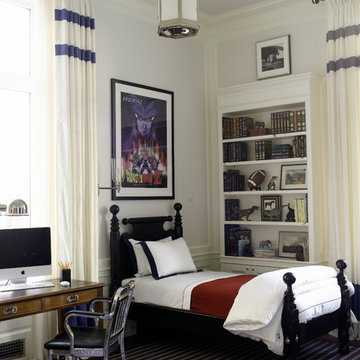36.506 Foto di case e interni beige
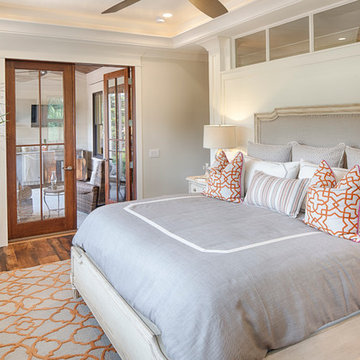
The best of past and present architectural styles combine in this welcoming, farmhouse-inspired design. Clad in low-maintenance siding, the distinctive exterior has plenty of street appeal, with its columned porch, multiple gables, shutters and interesting roof lines. Other exterior highlights included trusses over the garage doors, horizontal lap siding and brick and stone accents. The interior is equally impressive, with an open floor plan that accommodates today’s family and modern lifestyles. An eight-foot covered porch leads into a large foyer and a powder room. Beyond, the spacious first floor includes more than 2,000 square feet, with one side dominated by public spaces that include a large open living room, centrally located kitchen with a large island that seats six and a u-shaped counter plan, formal dining area that seats eight for holidays and special occasions and a convenient laundry and mud room. The left side of the floor plan contains the serene master suite, with an oversized master bath, large walk-in closet and 16 by 18-foot master bedroom that includes a large picture window that lets in maximum light and is perfect for capturing nearby views. Relax with a cup of morning coffee or an evening cocktail on the nearby covered patio, which can be accessed from both the living room and the master bedroom. Upstairs, an additional 900 square feet includes two 11 by 14-foot upper bedrooms with bath and closet and a an approximately 700 square foot guest suite over the garage that includes a relaxing sitting area, galley kitchen and bath, perfect for guests or in-laws.
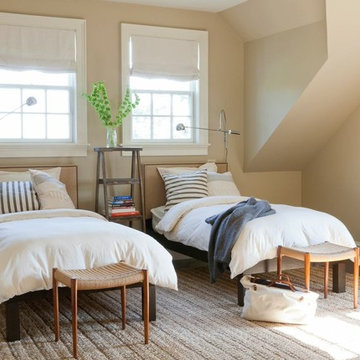
David Gilbert
Ispirazione per una grande camera degli ospiti tradizionale con pareti beige e pavimento in legno massello medio
Ispirazione per una grande camera degli ospiti tradizionale con pareti beige e pavimento in legno massello medio
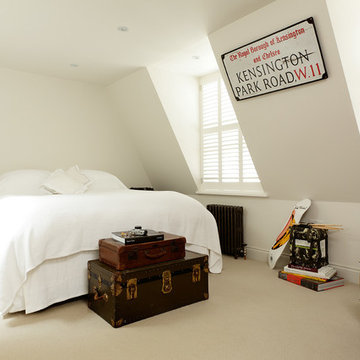
FLOOR LAMP: Guest bedroom featuring the Occasional Floor Lamp I with a zebrano timber top and bottom, Cue & Co of London, painted in Prussian blue
Immagine di una camera da letto minimal
Immagine di una camera da letto minimal
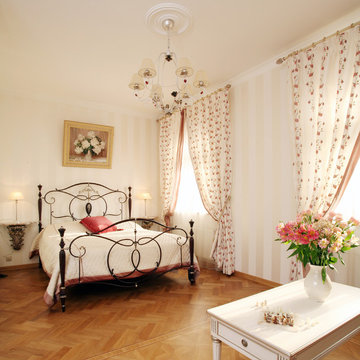
Immagine di una camera matrimoniale tradizionale con pareti bianche e pavimento in legno massello medio
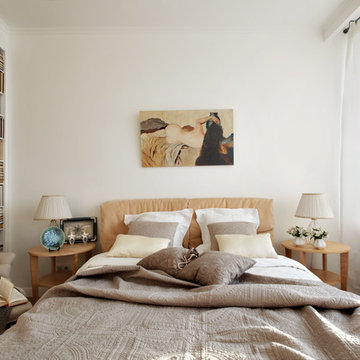
Алексей Князев
Ispirazione per una camera da letto contemporanea con pareti bianche
Ispirazione per una camera da letto contemporanea con pareti bianche
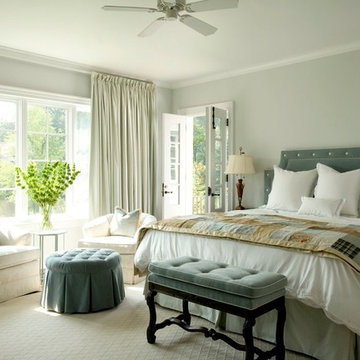
Idee per una grande camera matrimoniale tradizionale con pareti grigie, moquette, pavimento beige e nessun camino
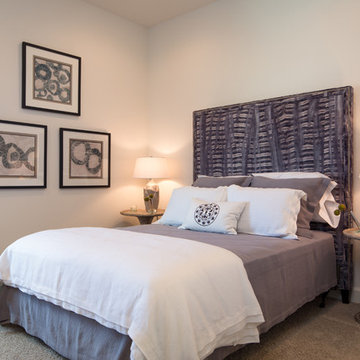
In a more compact guest room, we chose to highlight the height of the room with a stylish and bold headboard and wall art, keeping the bedding more muted with the exception of the decorative pillow.
Photos by Joshua D. Nolden - www.noldenimages.com
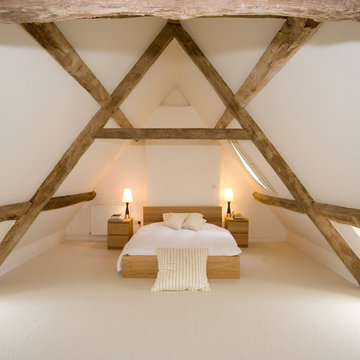
Andy Marshall @fotofacade
Idee per un'In mansarda camera da letto contemporanea di medie dimensioni con pareti bianche e moquette
Idee per un'In mansarda camera da letto contemporanea di medie dimensioni con pareti bianche e moquette
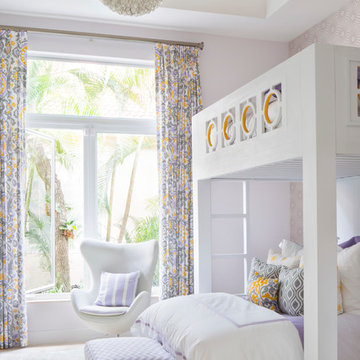
Idee per una cameretta per bambini da 4 a 10 anni minimal di medie dimensioni con pareti viola e moquette
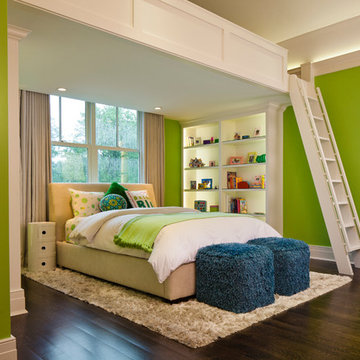
Chris Giles
Esempio di una grande e In mansarda camera da letto stile marino con pareti verdi e pavimento in legno massello medio
Esempio di una grande e In mansarda camera da letto stile marino con pareti verdi e pavimento in legno massello medio
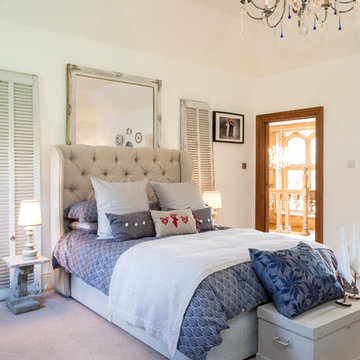
Photo: Chris Snook © 2014 Houzz
Immagine di una camera da letto chic con pareti bianche e moquette
Immagine di una camera da letto chic con pareti bianche e moquette
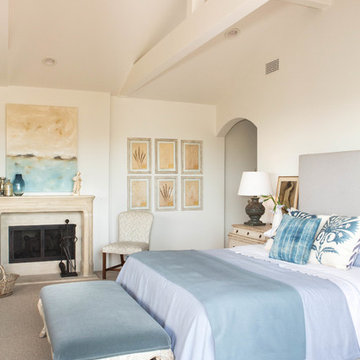
Photo: Erika Bierman Photography
Esempio di una grande camera matrimoniale stile marino con pareti bianche, moquette, camino classico e cornice del camino in intonaco
Esempio di una grande camera matrimoniale stile marino con pareti bianche, moquette, camino classico e cornice del camino in intonaco
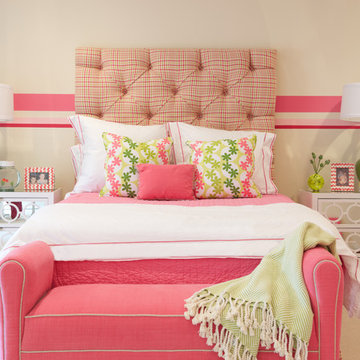
This large suite with a 60"s vibe was designed for a young girl to grow into. Dedicated areas are devoted to sleep, reading, socialising, homework, and art projects. The huge space was united with 3 different colors of pink stripes. Happy pink and green colors make it a cheerful oasis.
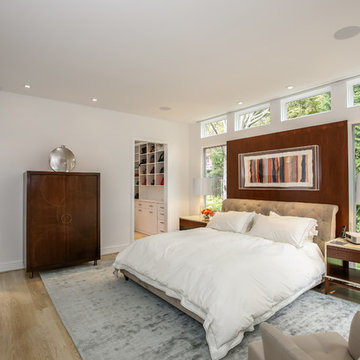
Dramatic modern addition to a 1950's colonial. The project program was to include a Great Room and first floor Master Suite. While the existing home was traditional in many of its components, the new addition was to be modern in design, spacious, open, lots of natural light, and bring the outside in. The new addition has 10’ ceilings. A sloped light monitor extends the height of the Great Room to a 13’+ ceiling over the great room, 8’ doors, walls of glass, minimalist detailing and neutral colors. The new spaces have a great sense of openness bringing the greenery from the landscaping in.
Marlon Crutchfield Photography
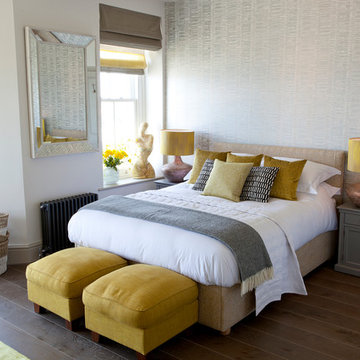
Foto di una camera da letto stile marino con pareti grigie, pavimento in legno massello medio e pavimento marrone
36.506 Foto di case e interni beige
3


















