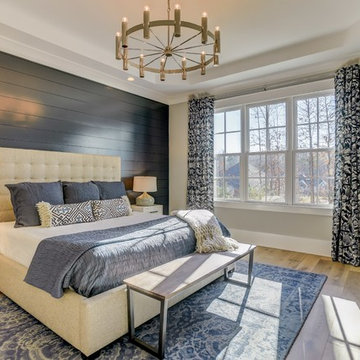36.512 Foto di case e interni beige
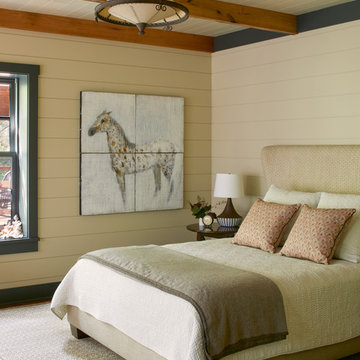
Photo: George Barberis
Foto di una camera da letto country con pareti beige, pavimento in legno massello medio e pavimento marrone
Foto di una camera da letto country con pareti beige, pavimento in legno massello medio e pavimento marrone
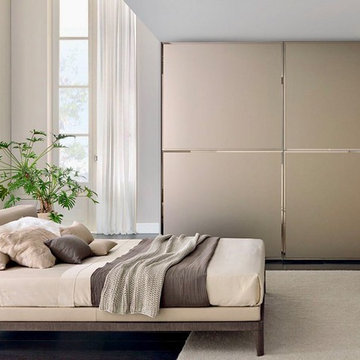
Immagine di un grande armadio o armadio a muro unisex contemporaneo con ante lisce, ante beige, parquet scuro e pavimento marrone
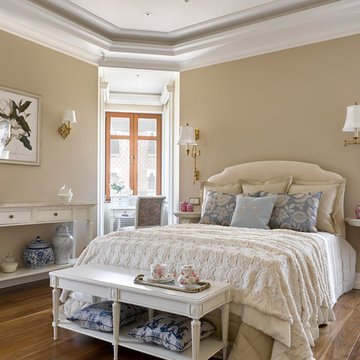
фото Сергей Ананьев
Immagine di una camera da letto classica con pareti beige, pavimento in legno massello medio e pavimento marrone
Immagine di una camera da letto classica con pareti beige, pavimento in legno massello medio e pavimento marrone
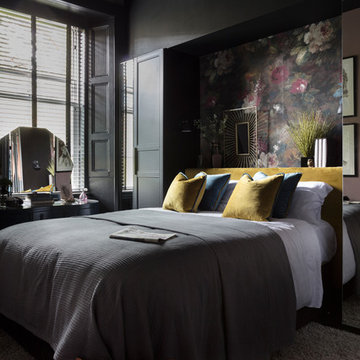
Susie Lowe
Idee per una camera da letto minimal di medie dimensioni con pareti nere e pavimento nero
Idee per una camera da letto minimal di medie dimensioni con pareti nere e pavimento nero
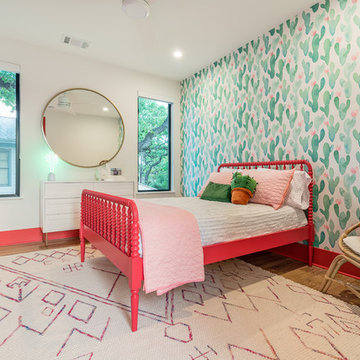
Places + Faces
Idee per una cameretta per bambini minimal con pareti multicolore e parquet chiaro
Idee per una cameretta per bambini minimal con pareti multicolore e parquet chiaro
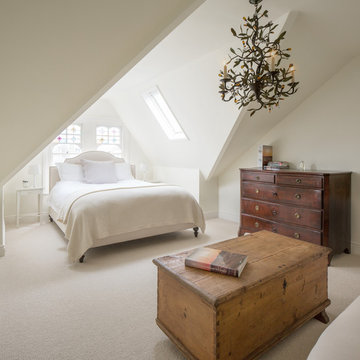
Juliet Murphy Photography
Foto di un'In mansarda camera degli ospiti classica di medie dimensioni con moquette, pavimento beige, pareti bianche e nessun camino
Foto di un'In mansarda camera degli ospiti classica di medie dimensioni con moquette, pavimento beige, pareti bianche e nessun camino
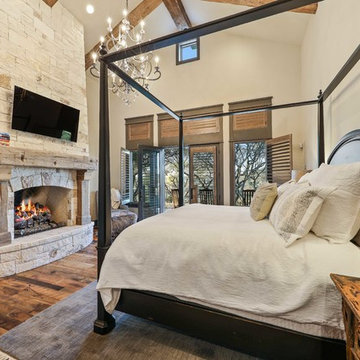
?: Lauren Keller | Luxury Real Estate Services, LLC
Reclaimed Wood Flooring - Sovereign Plank Wood Flooring - https://www.woodco.com/products/sovereign-plank/
Reclaimed Hand Hewn Beams - https://www.woodco.com/products/reclaimed-hand-hewn-beams/
Reclaimed Oak Patina Faced Floors, Skip Planed, Original Saw Marks. Wide Plank Reclaimed Oak Floors, Random Width Reclaimed Flooring.
Reclaimed Beams in Ceiling - Hand Hewn Reclaimed Beams.
Barnwood Paneling & Ceiling - Wheaton Wallboard
Reclaimed Beam Mantel
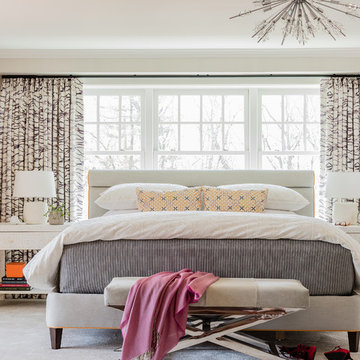
Michael J. Lee Photography
Esempio di una grande camera matrimoniale tradizionale con pareti grigie, pavimento in legno massello medio, camino bifacciale, cornice del camino in intonaco e pavimento marrone
Esempio di una grande camera matrimoniale tradizionale con pareti grigie, pavimento in legno massello medio, camino bifacciale, cornice del camino in intonaco e pavimento marrone
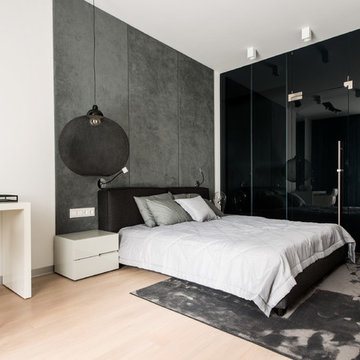
Александр Камачкин
Foto di una camera matrimoniale minimal con pareti bianche, parquet chiaro e pavimento beige
Foto di una camera matrimoniale minimal con pareti bianche, parquet chiaro e pavimento beige
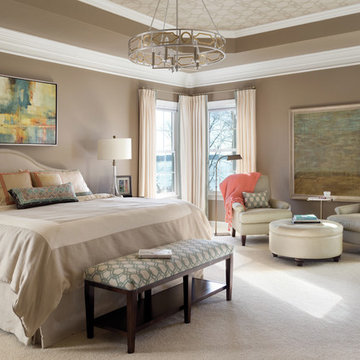
Immagine di una camera matrimoniale chic con pareti marroni, moquette, nessun camino e pavimento beige
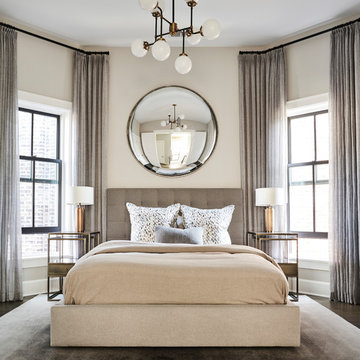
Mike Schwartz
Idee per una camera degli ospiti chic di medie dimensioni con pareti beige, parquet scuro, nessun camino e pavimento beige
Idee per una camera degli ospiti chic di medie dimensioni con pareti beige, parquet scuro, nessun camino e pavimento beige
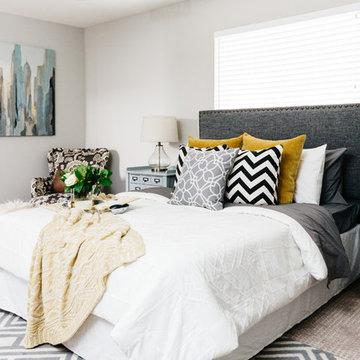
Esempio di una camera matrimoniale chic di medie dimensioni con pareti grigie, moquette, nessun camino e pavimento beige

Beth Singer
Idee per una camera matrimoniale stile rurale con pareti blu, pavimento in legno massello medio, camino ad angolo, cornice del camino in pietra, pavimento marrone, travi a vista e pareti in perlinato
Idee per una camera matrimoniale stile rurale con pareti blu, pavimento in legno massello medio, camino ad angolo, cornice del camino in pietra, pavimento marrone, travi a vista e pareti in perlinato
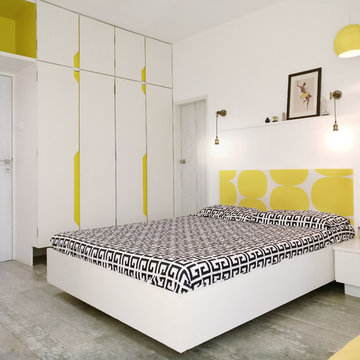
Foto di una camera da letto contemporanea con pareti bianche
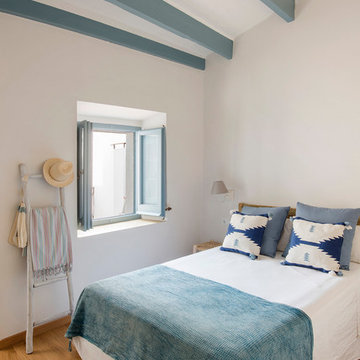
Esempio di una camera matrimoniale mediterranea di medie dimensioni con pareti bianche, pavimento in legno massello medio, nessun camino e pavimento marrone
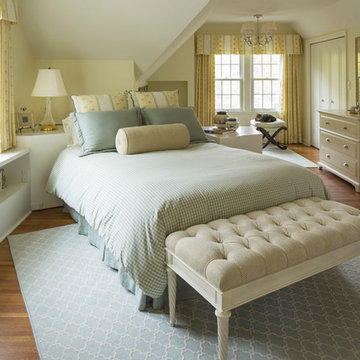
Set within a beautiful city neighborhood off West River Road, this 1940’s cottage was completely updated, remodeled and added to, resulting in a “new house” for the enjoyment of its long-term owners, who plans to remain in the home indefinitely. Each room in the house was restored and refreshed and new spaces were added including kitchen, family room, mudroom, guest bedroom and studio. A new detached garage was sited to provide a screen from the alley and to create a courtyard for a more private backyard. Careful consideration was given to the streetscape and neighboring houses on both the front and back elevations to assure that massing, new materials and exterior details complemented the existing house, street and neighborhood. Finally a new covered porch was added to protect from the elements and present a more welcoming entry from the street.
Construction by Flynn Construction, Inc.
Landscape Architecture by Tupper and Associates
Interior Design by InUnison Design
Photographs by Troy Thies
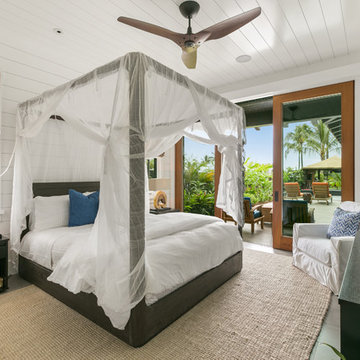
This relaxing suite is the perfect getaway after a long day at the beach. The white bed is soft and luxurious, while the mosquito net covering over the canopy bed creates privacy and the cozy feeling of being in your own tropical nest. We used deep blues for the throw pillows and ebony furniture to add contrast without interrupting the zen design. The natural finishes used throughout the house are continued in this room and seen in the teak sliding glass doors, woven blinds, and natural log lamps. The beach aesthetic is also carried into this bedroom with the use of sea shells, a woven sea urchin candle holder, and woven baskets.
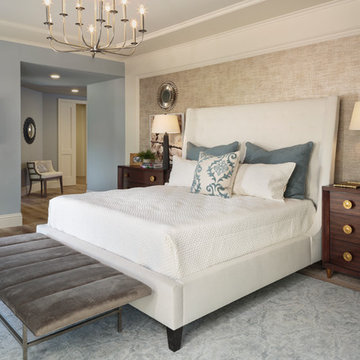
The flooring they chose in the main areas is a light toned wood by European Heritage. The study flooring is an unexpected cork by Solida in the color ‘antiquity’, and in the lavish master bathroom they installed a beautiful 1inch mosaic trim and 24x24 Calcatta stone flooring.
In the gourmet kitchen, the design team selected quartz countertops and gas cooktops. The main cabinets are painted in ‘designer white’ and the island in a medium grey.
Beasley & Henley created a modern atmosphere to reflect the area’s demand for upscale, urban residences. The interiors take advantage of the abundance of natural light with its western exposure and expansive windows. Cool colors of blue and grey make for a gorgeous bedroom.

Master bedroom is where the old upstairs a
1950's addition was built. It used to be the living and dining rooms and is now a large master with study area and bath and walk in closets
Aaron Thompson photographer
36.512 Foto di case e interni beige
2


















