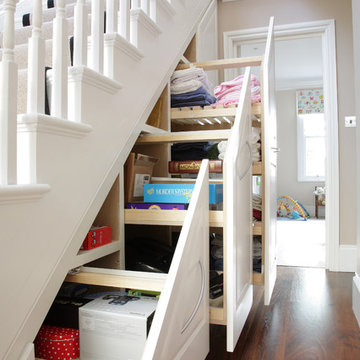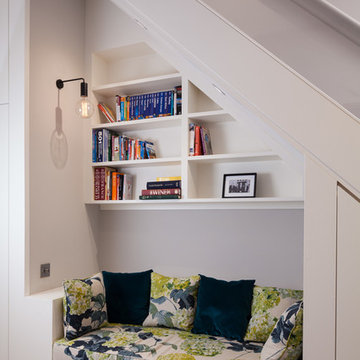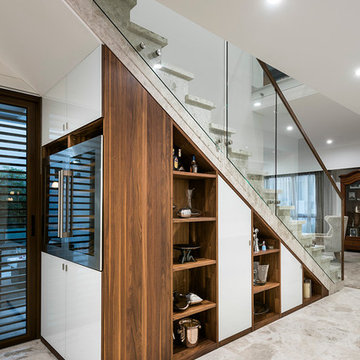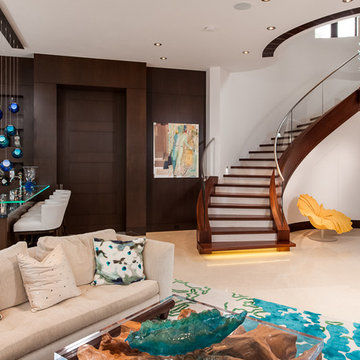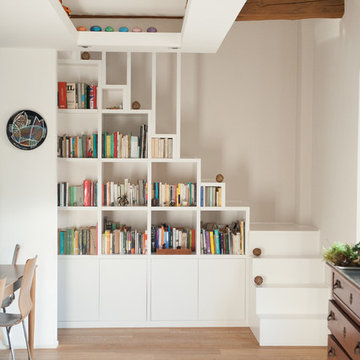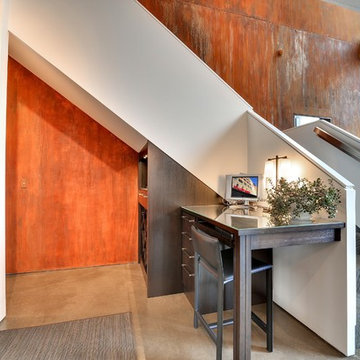69 Foto di case e interni beige

Niche with storage cubes under stairs, and wood look tile. Wood-look tile is an attractive and impervious material great for finished basements that run the risk of flooding.
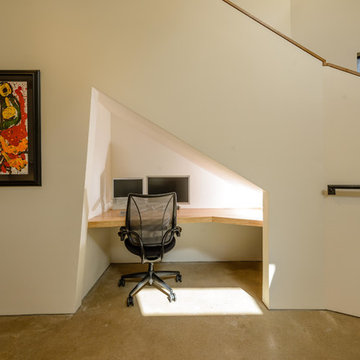
The unique angles create convenient nooks and spaces like this one that became an office nook.
Photo: James Bruce
Immagine di un piccolo ufficio minimal con scrivania incassata, pareti bianche, pavimento in cemento e nessun camino
Immagine di un piccolo ufficio minimal con scrivania incassata, pareti bianche, pavimento in cemento e nessun camino
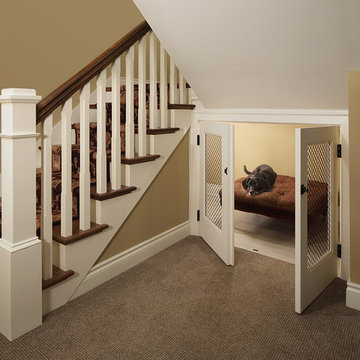
Tricia Shay Photography
Foto di una scala stile americano con parapetto in legno, pedata in legno e alzata in legno verniciato
Foto di una scala stile americano con parapetto in legno, pedata in legno e alzata in legno verniciato
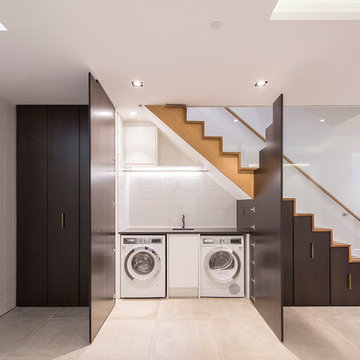
© Sonnemann Toon Architects © Dave Parker Photography
Immagine di un ripostiglio-lavanderia di medie dimensioni
Immagine di un ripostiglio-lavanderia di medie dimensioni
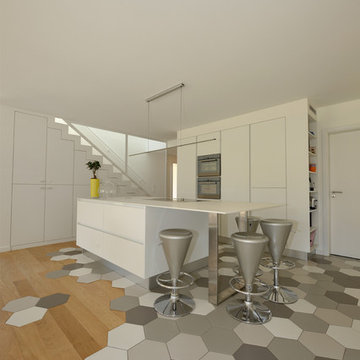
Les clients voulaient une maison avec, au rez de chaussée, une très grande pièce séjour/repas/cuisine ouverte et une salle TV séparée, les deux ouvert sur le jardin. A l’étage, il fallait 3 chambres dont une suite parentale, une autre salle de bain et un bureau ouvrant sur une terrasse avec barbecue et offrant la vue sur le Mont-Blanc.
Cela, combiné à l’orientation et les vue a donné un plan en L largement ouvert au sud et à l’est (vue sur les Alpes). La maison est en ossature bois avec des menuiseries triple vitrage, une PAC, des panneaux solaires thermiques, une VMC double flux et un e toiture végétalisée.
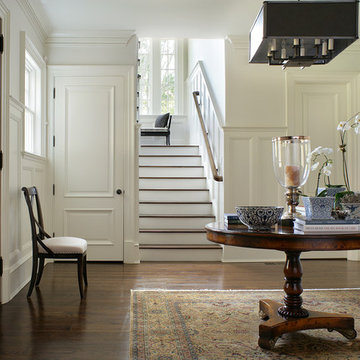
Peter Rymwid
Foto di un grande ingresso classico con pareti bianche, parquet scuro, una porta singola e una porta in legno scuro
Foto di un grande ingresso classico con pareti bianche, parquet scuro, una porta singola e una porta in legno scuro
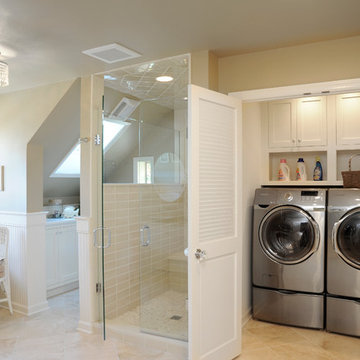
Foto di una stanza da bagno classica con vasca con piedi a zampa di leone e lavanderia
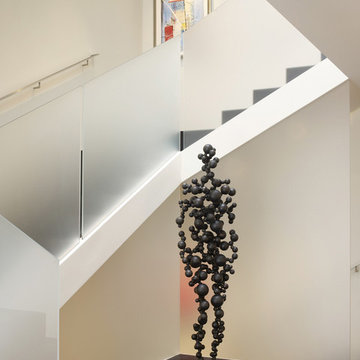
This formally Edwardian home was seismically upgraded and completely remodeled into a modern residence consisting of concrete, steel and glass. The three story structure is served by an elevator and rests on an exposed concrete garage accessed by a grated aluminum gate. An eight by six foot anodized aluminum pivoting front door opens up to a geometric stair case with etched Starfire guardrails. The stainless steel Bulthaup kitchen and module systems include a 66 foot counter that spans the depth of the home.
Photos: Marion Brenner
Architect: Stanley Saitowitz
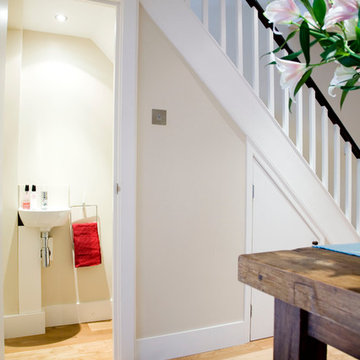
The space under the stairs was cleverly converted into a downstairs toilet
Ispirazione per un piccolo bagno di servizio moderno con WC monopezzo, pareti bianche e lavabo sospeso
Ispirazione per un piccolo bagno di servizio moderno con WC monopezzo, pareti bianche e lavabo sospeso
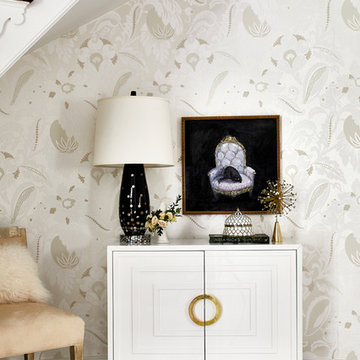
Photo Credit: Laura Moss
Foto di un ingresso o corridoio classico con pareti multicolore e pavimento multicolore
Foto di un ingresso o corridoio classico con pareti multicolore e pavimento multicolore
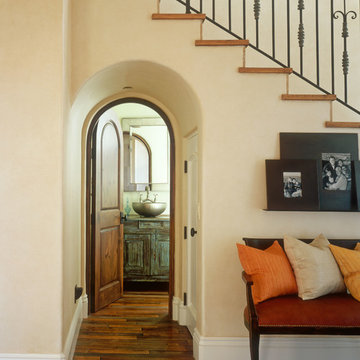
Esempio di un bagno di servizio mediterraneo con lavabo a bacinella, consolle stile comò, ante con finitura invecchiata, pareti beige e pavimento in legno massello medio
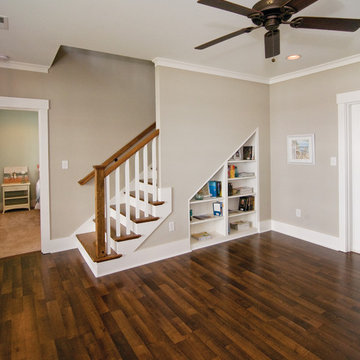
Downstairs is a cozy rec room and two more bedrooms, one with a private bath. The ample unfinished mechanical/storage area can easily be converted to a home theater, exercise area, or for any purpose you desire.
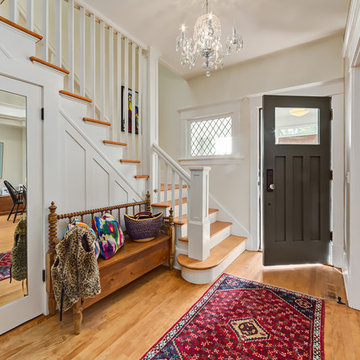
Esempio di un ingresso chic con pareti bianche, pavimento in legno massello medio, una porta singola e una porta grigia
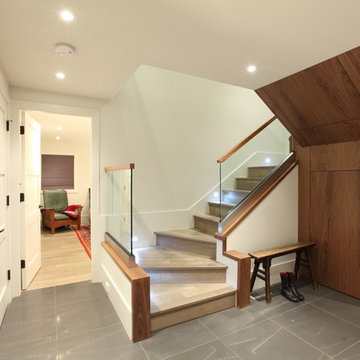
This complete renovation of an existing Japanese shaped house produced a completely new sense of interior space without altering the exterior shell. Open, flowing spaces that transition seamlessly is the new space plans distinct feature.
69 Foto di case e interni beige
1


















