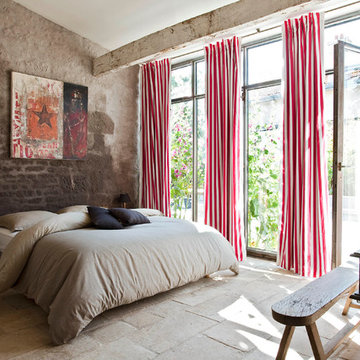999 Foto di case e interni beige
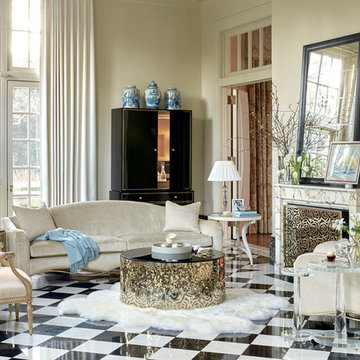
Caracole The Rose Cocktail Table
PRODUCT SIG-416-406
Majestic Gold Finish, 1'' thick black glass top.
Caracole The Sophisticated Side Table
PRODUCT SIG-416-413
In the same way that Austrian cut crystal adds drama to the most beautiful chandeliers, this crystal glass end table has artfully cut edges at its top and base that bring out a rainbow of reflective light.
Caracole The Ladies Side Table
PRODUCT SIG-416-412
This pretty side table is a must-have in the collection. Its beautiful white crystal stone top is offset by a base in Creme De La Creme that is trimmed in Gold Bullion Leaf. It's delicately curved contemporary cabriole legs are joined by a stretcher that is finished in a glittering cut crystal finial. This piece is a vision of loveliness in any refined space.
Caracole The Gilded Chair
PRODUCT SGU-416-132-A
This French fauteuil's intricately carved woodwork is gloriously gilded in a warm Sterling Silver to be the perfect accent next to a glowing fire. This classically French frame has Greco Roman coin, leaf and flower details that encircle the upholstered back and extend down the upholstered arm insets and fluted tapered legs. This is a comfortable open-armed piece with an elegance all its own. Upholstered in a woven navy and gold fabric. Body Fabric: 3122-34CC
Caracole The Ribbon Sofa
PRODUCT SGU-416-013-A
Classically French with its soft camel-curved back and sweeping arms, The Ribbon Sofa is a thing of beauty, enhanced by the luxurious buff-colored velvet that surrounds the frame. The collection's signature deeply carved ribbon runs around the base of the sofa in a hand-applied Gold Bullion Leaf. The entire piece takes a welcoming position atop rounded trapeze feet.
Body Fabric: 2432-35CC; Pillow Fabric: 2-20" x 20" Pillows 3105-41CC

Immagine di una veranda scandinava di medie dimensioni con pavimento in cemento, soffitto in vetro e pavimento grigio
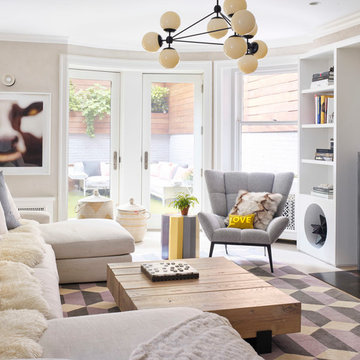
Montgomery Place Townhouse
The unique and exclusive property on Montgomery Place, located between Eighth Avenue and Prospect Park West, was designed in 1898 by the architecture firm Babb, Cook & Willard. It contains an expansive seven bedrooms, five bathrooms, and two powder rooms. The firm was simultaneously working on the East 91st Street Andrew Carnegie Mansion during the period, and ensured the 30.5’ wide limestone at Montgomery Place would boast landmark historic details, including six fireplaces, an original Otis elevator, and a grand spiral staircase running across the four floors. After a two and half year renovation, which had modernized the home – adding five skylights, a wood burning fireplace, an outfitted butler’s kitchen and Waterworks fixtures throughout – the landmark mansion was sold in 2014. DHD Architecture and Interior Design were hired by the buyers, a young family who had moved from their Tribeca Loft, to further renovate and create a fresh, modern home, without compromising the structure’s historic features. The interiors were designed with a chic, bold, yet warm aesthetic in mind, mixing vibrant palettes into livable spaces.
Photography: Annie Schlechter
www.annieschlechter.com
© DHD / ALL RIGHTS RESERVED.
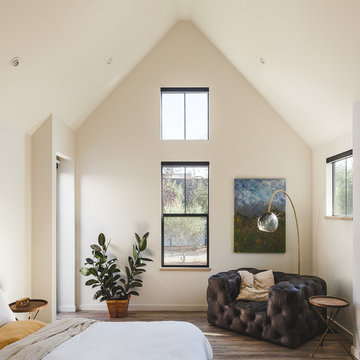
feather-weight
Foto di una camera matrimoniale country con pareti beige, pavimento in legno massello medio, camino classico e pavimento marrone
Foto di una camera matrimoniale country con pareti beige, pavimento in legno massello medio, camino classico e pavimento marrone
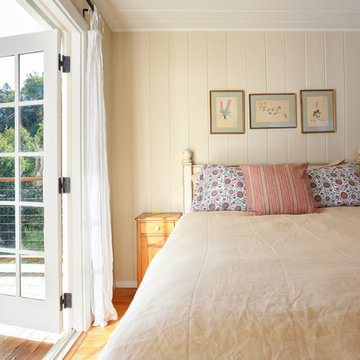
Matthew Bolt Graphic Design
Foto di una camera da letto country con pareti gialle, pavimento in legno massello medio e nessun camino
Foto di una camera da letto country con pareti gialle, pavimento in legno massello medio e nessun camino
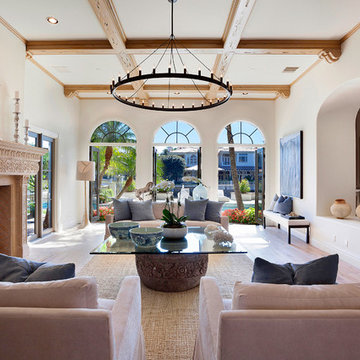
Ed Butera
Idee per un soggiorno mediterraneo con sala formale, pareti bianche, parquet chiaro, camino classico e nessuna TV
Idee per un soggiorno mediterraneo con sala formale, pareti bianche, parquet chiaro, camino classico e nessuna TV

These homeowners really wanted a full garage space where they could house their cars. Their one car garage was overflowing as a storage space and they felt this space could be better used by their growing children as a game room. We converted the garage space into a game room that opens both to the patio and to the driveway. We built a brand new garage with plenty of room for their 2 cars and storage for all their sporting gear! The homeowners chose to install a large timber bar on the wall outside that is perfect for entertaining! The design and exterior has these homeowners feeling like the new garage had been a part of their 1958 home all along! Design by Hatfield Builders & Remodelers | Photography by Versatile Imaging
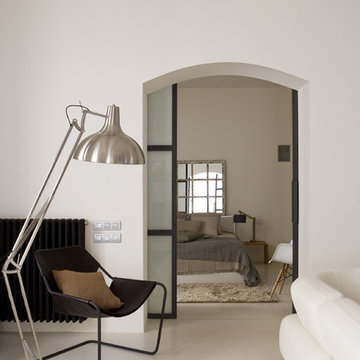
Ispirazione per un soggiorno minimal con pareti bianche e pavimento bianco
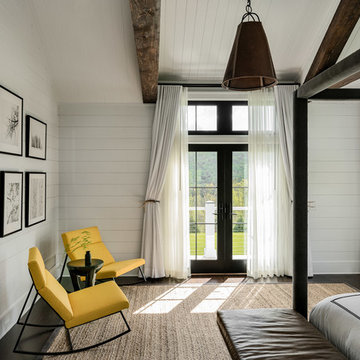
Master Bedroom with shiplap walls and exposed beams.
Photographer: Rob Karosis
Esempio di una grande camera matrimoniale country con pareti bianche, parquet scuro e pavimento marrone
Esempio di una grande camera matrimoniale country con pareti bianche, parquet scuro e pavimento marrone
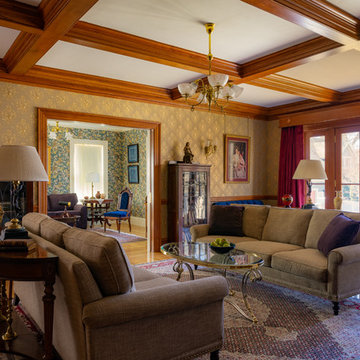
Esempio di un soggiorno vittoriano con pareti multicolore, pavimento in legno massello medio e pavimento marrone
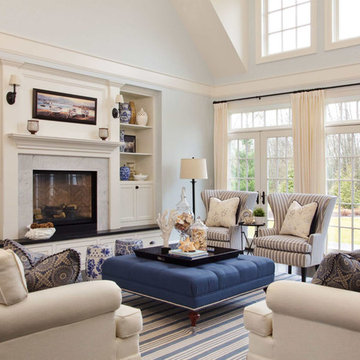
Esempio di un soggiorno stile marino con sala formale, pareti blu, camino classico e nessuna TV
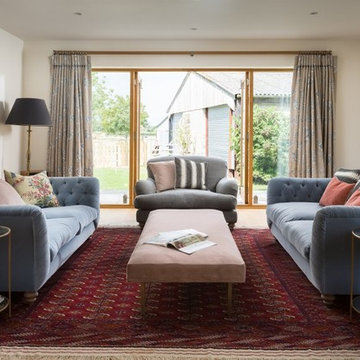
Unique Home Stays
Esempio di un soggiorno country di medie dimensioni e chiuso con pareti bianche e sala formale
Esempio di un soggiorno country di medie dimensioni e chiuso con pareti bianche e sala formale
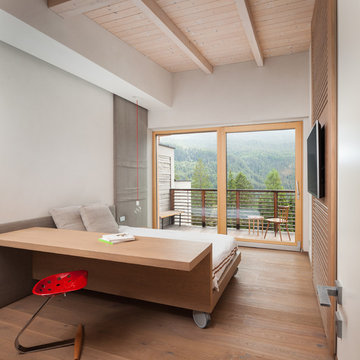
Andrea Zanchi Photography
Idee per una camera degli ospiti moderna con pareti bianche, pavimento in legno massello medio e pavimento beige
Idee per una camera degli ospiti moderna con pareti bianche, pavimento in legno massello medio e pavimento beige
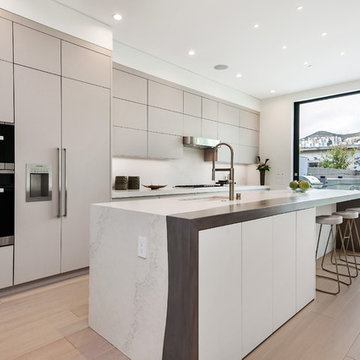
Esempio di una cucina minimal con lavello sottopiano, ante lisce, ante beige, paraspruzzi bianco, elettrodomestici da incasso, parquet chiaro e pavimento beige
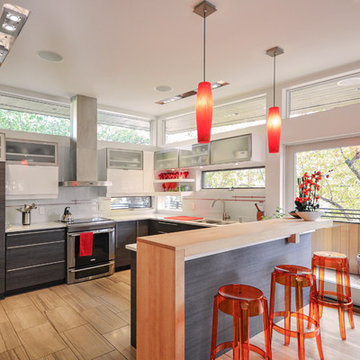
Ispirazione per una cucina ad U minimal chiusa e di medie dimensioni con ante lisce, elettrodomestici in acciaio inossidabile, penisola, lavello a doppia vasca, ante in legno bruno, top in superficie solida, paraspruzzi a finestra e pavimento in gres porcellanato
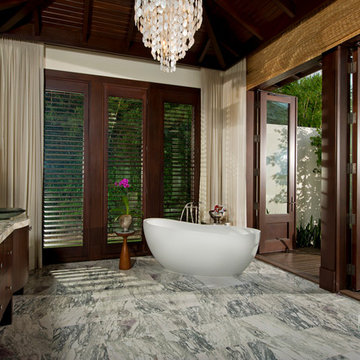
Cuccuiaioni Photography
Foto di una grande stanza da bagno padronale tropicale con ante in legno bruno, vasca freestanding, lavabo a bacinella, pareti bianche, pavimento in gres porcellanato, top in granito e ante lisce
Foto di una grande stanza da bagno padronale tropicale con ante in legno bruno, vasca freestanding, lavabo a bacinella, pareti bianche, pavimento in gres porcellanato, top in granito e ante lisce
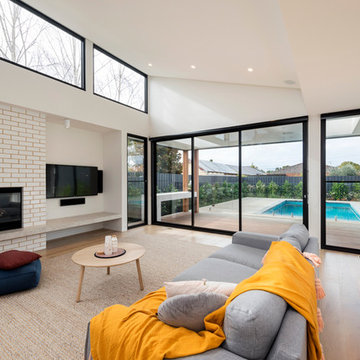
Rachel Lewis Photographer
Ispirazione per un grande soggiorno design aperto con pareti bianche, parquet chiaro, camino classico, cornice del camino in mattoni e TV a parete
Ispirazione per un grande soggiorno design aperto con pareti bianche, parquet chiaro, camino classico, cornice del camino in mattoni e TV a parete
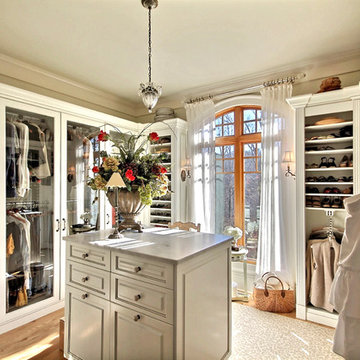
Idee per uno spazio per vestirsi tradizionale con ante bianche e parquet chiaro
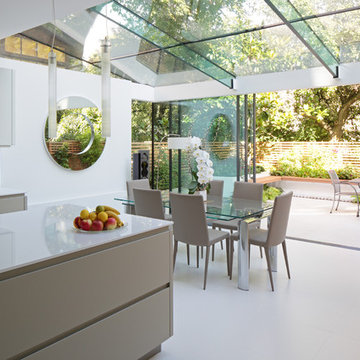
Susan Fisher Plotner/Susan Fisher Photography
Ispirazione per una cucina abitabile design
Ispirazione per una cucina abitabile design
999 Foto di case e interni beige
5


















