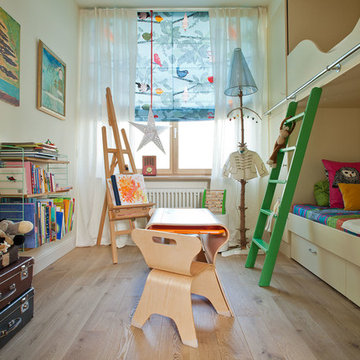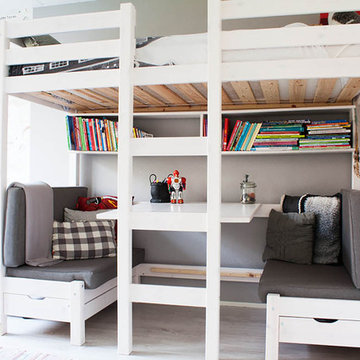230 Foto di case e interni beige
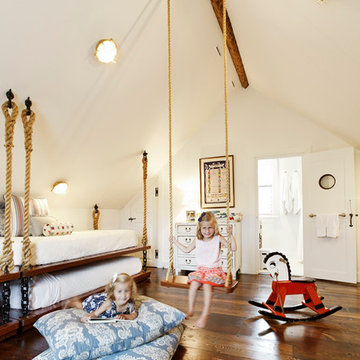
Foto di una cameretta da letto stile marino con pareti bianche e parquet scuro
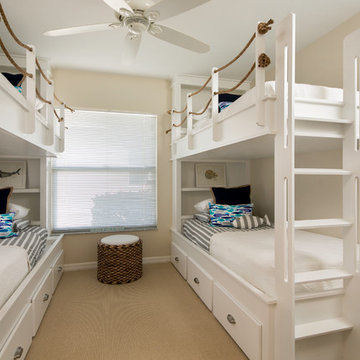
Tim Gibbons Photography
Idee per una cameretta per bambini stile marinaro con pareti beige e moquette
Idee per una cameretta per bambini stile marinaro con pareti beige e moquette

Foto di una cameretta per bambini da 4 a 10 anni tradizionale con pareti grigie e moquette
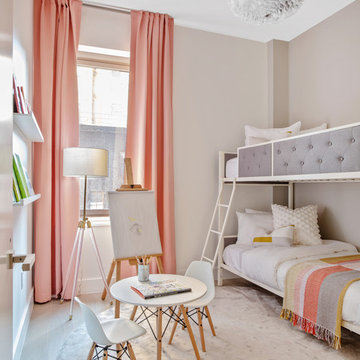
Immagine di una cameretta per bambini da 4 a 10 anni design con pareti beige e parquet chiaro

Douglas VanderHorn Architects
From grand estates, to exquisite country homes, to whole house renovations, the quality and attention to detail of a "Significant Homes" custom home is immediately apparent. Full time on-site supervision, a dedicated office staff and hand picked professional craftsmen are the team that take you from groundbreaking to occupancy. Every "Significant Homes" project represents 45 years of luxury homebuilding experience, and a commitment to quality widely recognized by architects, the press and, most of all....thoroughly satisfied homeowners. Our projects have been published in Architectural Digest 6 times along with many other publications and books. Though the lion share of our work has been in Fairfield and Westchester counties, we have built homes in Palm Beach, Aspen, Maine, Nantucket and Long Island.

4,945 square foot two-story home, 6 bedrooms, 5 and ½ bathroom plus a secondary family room/teen room. The challenge for the design team of this beautiful New England Traditional home in Brentwood was to find the optimal design for a property with unique topography, the natural contour of this property has 12 feet of elevation fall from the front to the back of the property. Inspired by our client’s goal to create direct connection between the interior living areas and the exterior living spaces/gardens, the solution came with a gradual stepping down of the home design across the largest expanse of the property. With smaller incremental steps from the front property line to the entry door, an additional step down from the entry foyer, additional steps down from a raised exterior loggia and dining area to a slightly elevated lawn and pool area. This subtle approach accomplished a wonderful and fairly undetectable transition which presented a view of the yard immediately upon entry to the home with an expansive experience as one progresses to the rear family great room and morning room…both overlooking and making direct connection to a lush and magnificent yard. In addition, the steps down within the home created higher ceilings and expansive glass onto the yard area beyond the back of the structure. As you will see in the photographs of this home, the family area has a wonderful quality that really sets this home apart…a space that is grand and open, yet warm and comforting. A nice mixture of traditional Cape Cod, with some contemporary accents and a bold use of color…make this new home a bright, fun and comforting environment we are all very proud of. The design team for this home was Architect: P2 Design and Jill Wolff Interiors. Jill Wolff specified the interior finishes as well as furnishings, artwork and accessories.
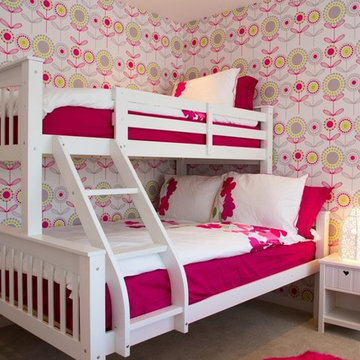
Colorful girls bedroom with bunk bed.
Idee per una grande cameretta per bambini da 4 a 10 anni design
Idee per una grande cameretta per bambini da 4 a 10 anni design
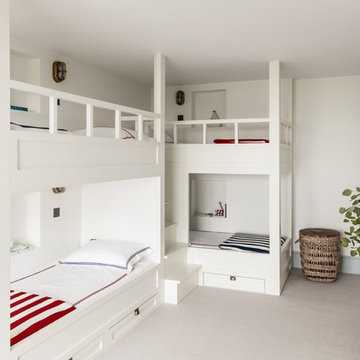
Nick George | Photographer
Foto di una cameretta per bambini da 4 a 10 anni costiera di medie dimensioni con pareti bianche, moquette e pavimento beige
Foto di una cameretta per bambini da 4 a 10 anni costiera di medie dimensioni con pareti bianche, moquette e pavimento beige

View of the bunk wall in the kids playroom. A set of Tansu stairs with pullout draws separates storage to the right and a homework desk to the left. Above each is a bunk bed with custom powder coated black pipe rails. At the entry is another black pipe ladder leading up to a loft above the entry. Below the loft is a laundry shoot cabinet with a pipe to the laundry room below. The floors are made from 5x5 baltic birch plywood.
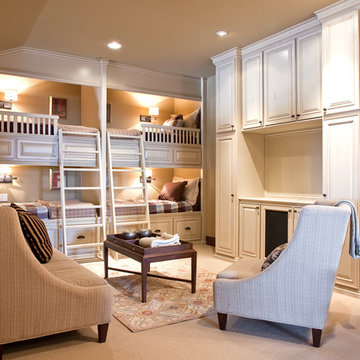
Esempio di una cameretta per bambini da 4 a 10 anni tradizionale con pareti beige e moquette
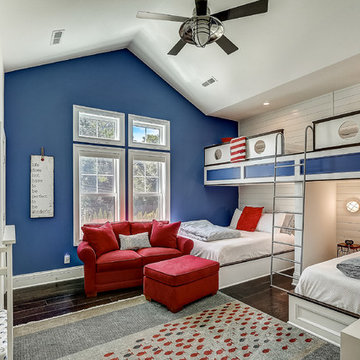
Nautical! Bunk Beds!!
Ispirazione per un'ampia cameretta per bambini da 4 a 10 anni costiera con parquet scuro e pareti blu
Ispirazione per un'ampia cameretta per bambini da 4 a 10 anni costiera con parquet scuro e pareti blu

Spacecrafting Photography
Esempio di una cameretta per bambini da 4 a 10 anni stile marinaro con pareti bianche, pavimento in legno massello medio e soffitto in carta da parati
Esempio di una cameretta per bambini da 4 a 10 anni stile marinaro con pareti bianche, pavimento in legno massello medio e soffitto in carta da parati

David Giles
Immagine di una cameretta per bambini da 4 a 10 anni minimal di medie dimensioni con pareti multicolore, parquet scuro e pavimento marrone
Immagine di una cameretta per bambini da 4 a 10 anni minimal di medie dimensioni con pareti multicolore, parquet scuro e pavimento marrone

The loft-style camphouse bed was planned and built by Henry Kate Design Co. staff. (The one it was modeled after wasn't going to fit on the wall, so we reverse-engineered it and did it ourselves!)
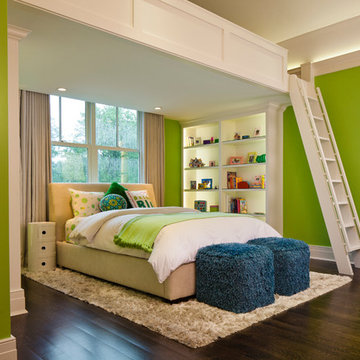
Chris Giles
Esempio di una grande e In mansarda camera da letto stile marino con pareti verdi e pavimento in legno massello medio
Esempio di una grande e In mansarda camera da letto stile marino con pareti verdi e pavimento in legno massello medio
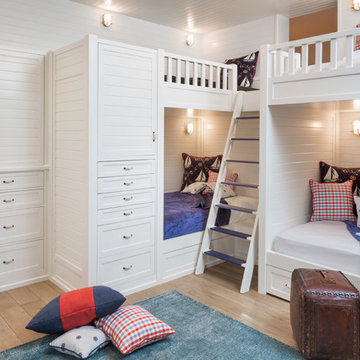
Immagine di una cameretta da letto stile marinaro con pareti bianche e pavimento in legno massello medio
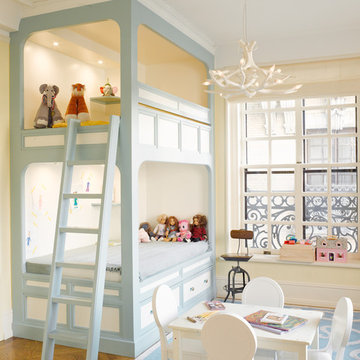
Ispirazione per una cameretta per bambini da 4 a 10 anni tradizionale di medie dimensioni con pareti beige e pavimento in legno massello medio
230 Foto di case e interni beige
5



















