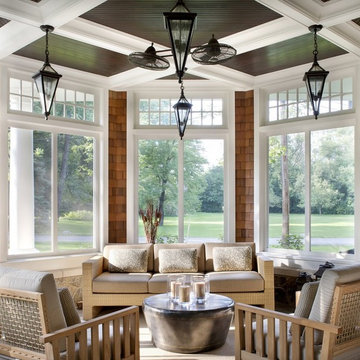195 Foto di case e interni beige

Spacecrafting
Immagine di una veranda stile marinaro con pavimento in legno massello medio, camino classico, cornice del camino in pietra e soffitto classico
Immagine di una veranda stile marinaro con pavimento in legno massello medio, camino classico, cornice del camino in pietra e soffitto classico
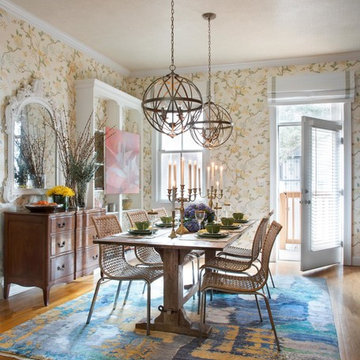
A love of blues and greens and a desire to feel connected to family were the key elements requested to be reflected in this home.
Project designed by Boston interior design studio Dane Austin Design. They serve Boston, Cambridge, Hingham, Cohasset, Newton, Weston, Lexington, Concord, Dover, Andover, Gloucester, as well as surrounding areas.
For more about Dane Austin Design, click here: https://daneaustindesign.com/
To learn more about this project, click here: https://daneaustindesign.com/charlestown-brownstone
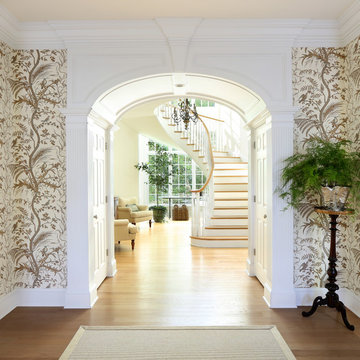
Esempio di un ingresso o corridoio chic con pareti bianche, pavimento in legno massello medio e pavimento marrone

Project Details: We completely updated the look of this home with help from James Hardie siding and Renewal by Andersen windows. Here's a list of the products and colors used.
- Iron Gray JH Lap Siding
- Boothbay Blue JH Staggered Shake
- Light Mist JH Board & Batten
- Arctic White JH Trim
- Simulated Double-Hung Farmhouse Grilles (RbA)
- Double-Hung Farmhouse Grilles (RbA)
- Front Door Color: Behr paint in the color, Script Ink

Rising amidst the grand homes of North Howe Street, this stately house has more than 6,600 SF. In total, the home has seven bedrooms, six full bathrooms and three powder rooms. Designed with an extra-wide floor plan (21'-2"), achieved through side-yard relief, and an attached garage achieved through rear-yard relief, it is a truly unique home in a truly stunning environment.
The centerpiece of the home is its dramatic, 11-foot-diameter circular stair that ascends four floors from the lower level to the roof decks where panoramic windows (and views) infuse the staircase and lower levels with natural light. Public areas include classically-proportioned living and dining rooms, designed in an open-plan concept with architectural distinction enabling them to function individually. A gourmet, eat-in kitchen opens to the home's great room and rear gardens and is connected via its own staircase to the lower level family room, mud room and attached 2-1/2 car, heated garage.
The second floor is a dedicated master floor, accessed by the main stair or the home's elevator. Features include a groin-vaulted ceiling; attached sun-room; private balcony; lavishly appointed master bath; tremendous closet space, including a 120 SF walk-in closet, and; an en-suite office. Four family bedrooms and three bathrooms are located on the third floor.
This home was sold early in its construction process.
Nathan Kirkman
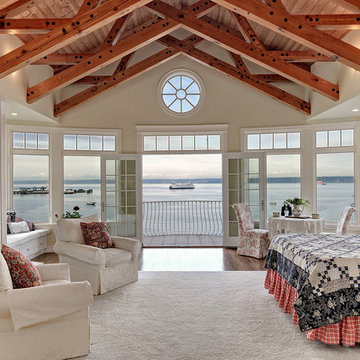
Landon Acohido www.acophoto.com
Ispirazione per una grande camera matrimoniale stile marino con pavimento in legno massello medio, camino classico, cornice del camino in metallo e pareti beige
Ispirazione per una grande camera matrimoniale stile marino con pavimento in legno massello medio, camino classico, cornice del camino in metallo e pareti beige
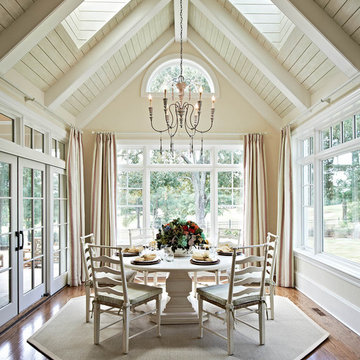
Foto di una sala da pranzo con pareti beige, parquet scuro e pavimento marrone
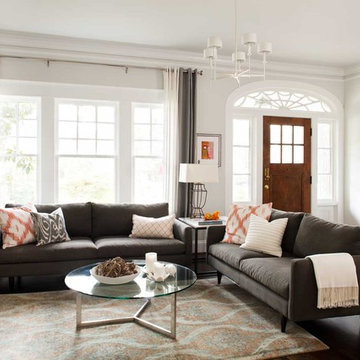
Jeff Herr
Idee per un soggiorno design di medie dimensioni e aperto con pareti grigie, parquet scuro, sala formale e tappeto
Idee per un soggiorno design di medie dimensioni e aperto con pareti grigie, parquet scuro, sala formale e tappeto
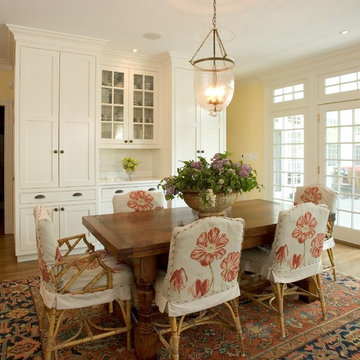
Kitchen eat in area, with large bell jar hanging light
Idee per una sala da pranzo classica con pareti gialle
Idee per una sala da pranzo classica con pareti gialle

Laurie Black Photography:
Perched along the shore of Lake Oswego is this asian influenced contemporary home of custom wood windows and glass. Quantum Classic Series windows, and Lift & Slide and Hinged doors are spectacularly displayed here in Sapele wood.
Generously opening up the lake view are architectural window walls with transoms and out-swing awnings. The windows’ precise horizontal alignment around the perimeter of the home achieves the architect’s desire for crisp, clean lines.
The main entry features a Hinged door flanked by fixed sidelites. Leading out to the Japanese-style garden is another Hinged door set within a common mullion window wall.

Ispirazione per un cucina con isola centrale industriale con lavello sottopiano, ante lisce, paraspruzzi grigio, elettrodomestici in acciaio inossidabile, pavimento grigio, top bianco e ante turchesi
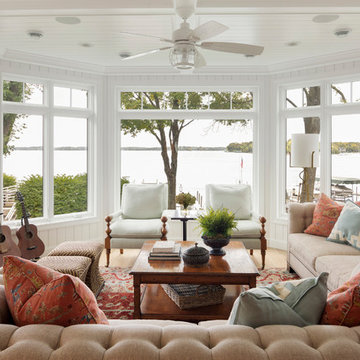
Ispirazione per una veranda stile marino con parquet chiaro, nessun camino e soffitto classico

Living Room (AFTER)
Ispirazione per un soggiorno industriale aperto con pareti rosse, parquet chiaro, TV a parete e pavimento beige
Ispirazione per un soggiorno industriale aperto con pareti rosse, parquet chiaro, TV a parete e pavimento beige
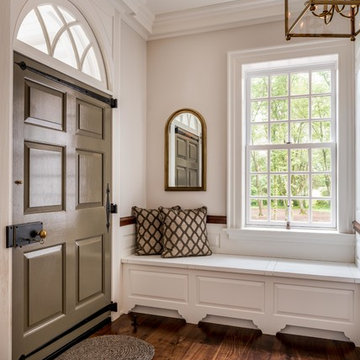
Angle Eye Photography
Esempio di un ingresso tradizionale con pareti bianche, pavimento in legno massello medio, una porta singola e una porta grigia
Esempio di un ingresso tradizionale con pareti bianche, pavimento in legno massello medio, una porta singola e una porta grigia
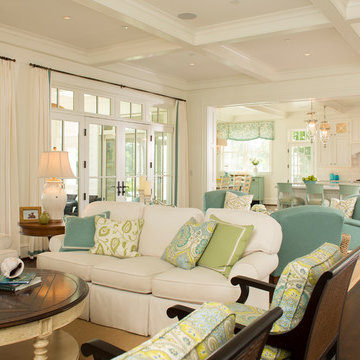
Open-plan family room and kitchen featuring coffered ceilings and expansive water views flow harmoniously together. David Burroughs
Esempio di un soggiorno chic aperto con sala formale, pareti bianche e pavimento in legno massello medio
Esempio di un soggiorno chic aperto con sala formale, pareti bianche e pavimento in legno massello medio
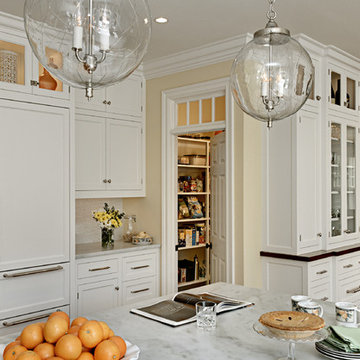
Photography by Rob Karosis
Immagine di una cucina abitabile chic con top in marmo, ante in stile shaker, ante bianche, lavello stile country, paraspruzzi bianco e elettrodomestici da incasso
Immagine di una cucina abitabile chic con top in marmo, ante in stile shaker, ante bianche, lavello stile country, paraspruzzi bianco e elettrodomestici da incasso
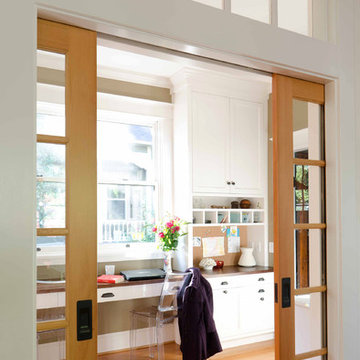
Built-in desk and information hub.
Ispirazione per uno studio chic con scrivania incassata
Ispirazione per uno studio chic con scrivania incassata
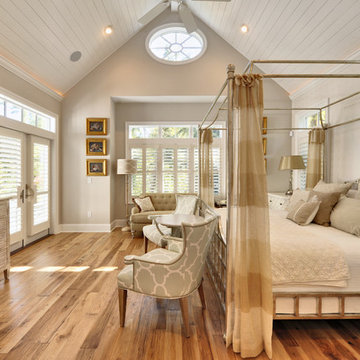
Idee per una camera da letto stile marino con pareti beige, pavimento in legno massello medio e TV
195 Foto di case e interni beige
1



















