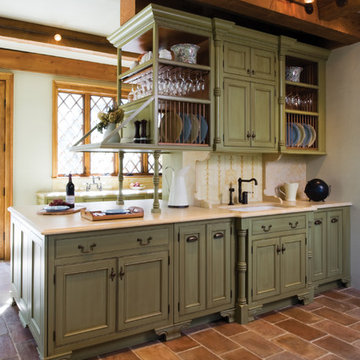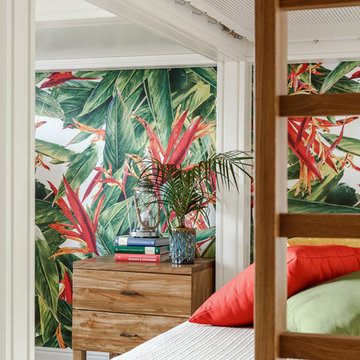417 Foto di case e interni beige

スタイル工房_stylekoubou
Idee per un soggiorno scandinavo aperto con pareti bianche, pavimento in legno massello medio, nessun camino e TV autoportante
Idee per un soggiorno scandinavo aperto con pareti bianche, pavimento in legno massello medio, nessun camino e TV autoportante

新澤一平
Esempio di un soggiorno design con pareti bianche, parquet chiaro, nessun camino e TV autoportante
Esempio di un soggiorno design con pareti bianche, parquet chiaro, nessun camino e TV autoportante
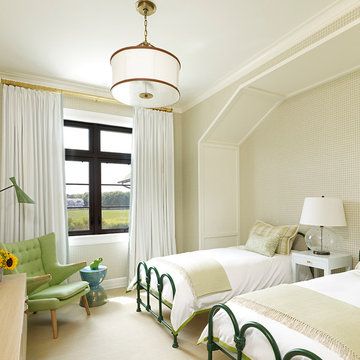
Peter Murdock
Immagine di una cameretta per bambini design con pareti beige
Immagine di una cameretta per bambini design con pareti beige
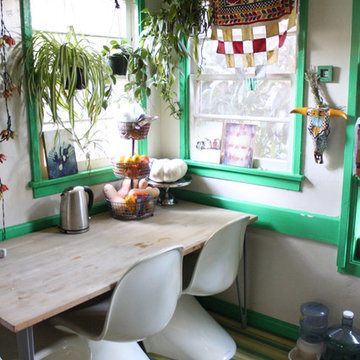
The Jungalow is all about creative reuse, personalization, vivid colors, bold patterns and lots and lots of plants--Jungalow style is tropical and bohemian, very vintage and very cozy. Jungalow is about bringing the eclecticism of nature and the wild--indoors.
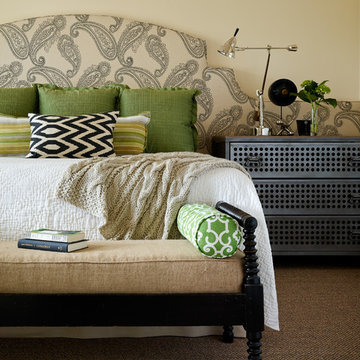
Joe Fletcher Photography
Foto di una camera da letto classica con pareti beige
Foto di una camera da letto classica con pareti beige

Camp Wobegon is a nostalgic waterfront retreat for a multi-generational family. The home's name pays homage to a radio show the homeowner listened to when he was a child in Minnesota. Throughout the home, there are nods to the sentimental past paired with modern features of today.
The five-story home sits on Round Lake in Charlevoix with a beautiful view of the yacht basin and historic downtown area. Each story of the home is devoted to a theme, such as family, grandkids, and wellness. The different stories boast standout features from an in-home fitness center complete with his and her locker rooms to a movie theater and a grandkids' getaway with murphy beds. The kids' library highlights an upper dome with a hand-painted welcome to the home's visitors.
Throughout Camp Wobegon, the custom finishes are apparent. The entire home features radius drywall, eliminating any harsh corners. Masons carefully crafted two fireplaces for an authentic touch. In the great room, there are hand constructed dark walnut beams that intrigue and awe anyone who enters the space. Birchwood artisans and select Allenboss carpenters built and assembled the grand beams in the home.
Perhaps the most unique room in the home is the exceptional dark walnut study. It exudes craftsmanship through the intricate woodwork. The floor, cabinetry, and ceiling were crafted with care by Birchwood carpenters. When you enter the study, you can smell the rich walnut. The room is a nod to the homeowner's father, who was a carpenter himself.
The custom details don't stop on the interior. As you walk through 26-foot NanoLock doors, you're greeted by an endless pool and a showstopping view of Round Lake. Moving to the front of the home, it's easy to admire the two copper domes that sit atop the roof. Yellow cedar siding and painted cedar railing complement the eye-catching domes.

Esempio di una piccola cucina ad U tradizionale con top in quarzo composito, paraspruzzi bianco, paraspruzzi con piastrelle in terracotta, elettrodomestici in acciaio inossidabile, pavimento in vinile, pavimento marrone, lavello a doppia vasca, ante in stile shaker, ante verdi e top bianco
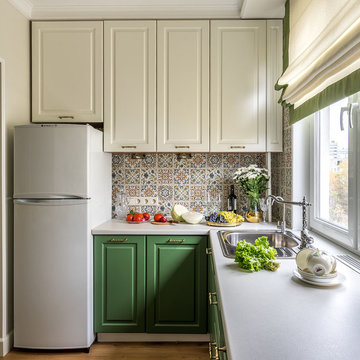
За счет того, что мы развернули кухню вдоль окна, мест для хранения и рабочей поверхности здесь получилось больше, чем достаточно. Над столом расположили невысокие витрины для чайных сервизов.
Фото: Василий Буланов

Детская - это место для шалостей дизайнера, повод вспомнить детство. Какой ребенок не мечтает о доме на дереве? А если этот домик в тропиках? Авторы: Мария Черемухина, Вера Ермаченко, Кочетова Татьяна
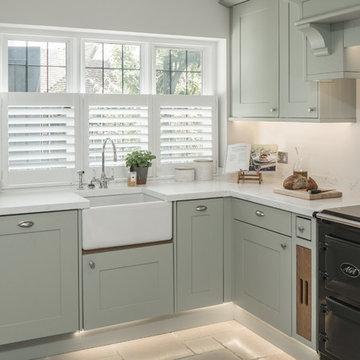
Michael Kyle
Idee per una cucina country con lavello stile country, ante in stile shaker, ante verdi, paraspruzzi bianco e paraspruzzi con piastrelle diamantate
Idee per una cucina country con lavello stile country, ante in stile shaker, ante verdi, paraspruzzi bianco e paraspruzzi con piastrelle diamantate

Kitchen with door to outside and an original stained glass window, originally an ante-room in a renovated Lodge House in the Strawberry Hill Gothic Style. c1883 Warfleet Creek, Dartmouth, South Devon. Colin Cadle Photography, Photo Styling by Jan

Anna M Campbell
Esempio di una cucina vittoriana chiusa e di medie dimensioni con lavello stile country, ante bianche, top in granito, paraspruzzi verde, paraspruzzi con piastrelle in ceramica, elettrodomestici in acciaio inossidabile, parquet chiaro e ante con riquadro incassato
Esempio di una cucina vittoriana chiusa e di medie dimensioni con lavello stile country, ante bianche, top in granito, paraspruzzi verde, paraspruzzi con piastrelle in ceramica, elettrodomestici in acciaio inossidabile, parquet chiaro e ante con riquadro incassato
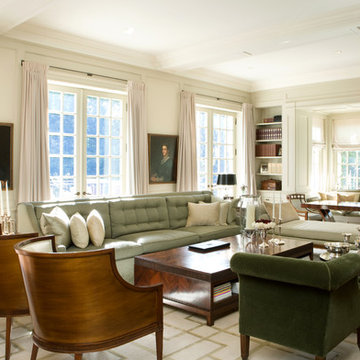
Family Room with custom and antique furniture.
Foto di un grande soggiorno chic con pareti beige e nessuna TV
Foto di un grande soggiorno chic con pareti beige e nessuna TV
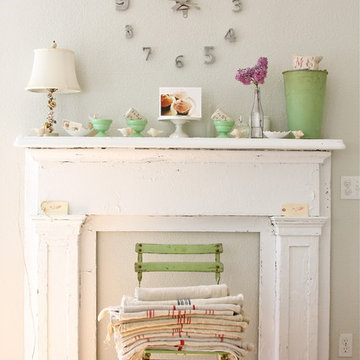
Idee per un soggiorno shabby-chic style con pareti grigie e pavimento in legno massello medio

Spacecrafting Photography
Esempio di una cameretta per bambini da 4 a 10 anni stile marinaro con pareti bianche, pavimento in legno massello medio e soffitto in carta da parati
Esempio di una cameretta per bambini da 4 a 10 anni stile marinaro con pareti bianche, pavimento in legno massello medio e soffitto in carta da parati
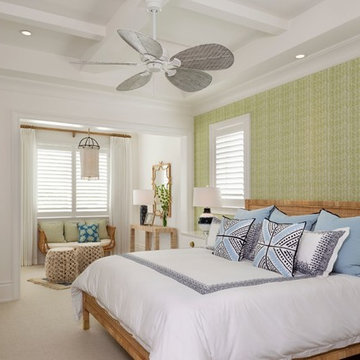
Designer: Sherri DuPont Photographer: Lori Hamilton
Ispirazione per una grande camera matrimoniale tropicale con pareti verdi, moquette e pavimento beige
Ispirazione per una grande camera matrimoniale tropicale con pareti verdi, moquette e pavimento beige
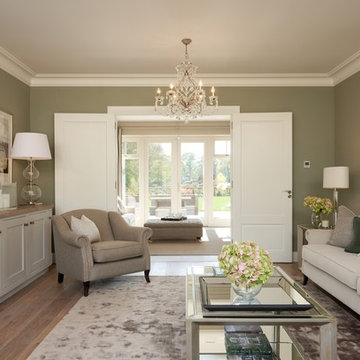
Immagine di un soggiorno tradizionale di medie dimensioni con sala formale, pareti verdi, pavimento in legno massello medio e nessuna TV
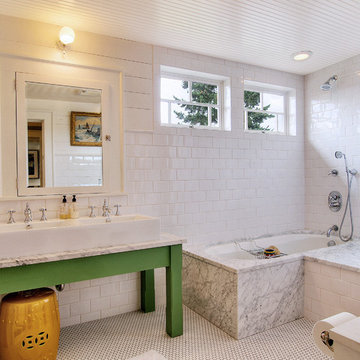
Esempio di una stanza da bagno bohémian con lavabo rettangolare, ante verdi, vasca/doccia, piastrelle bianche, piastrelle diamantate e vasca sottopiano
417 Foto di case e interni beige
2


















