1.040 Foto di case e interni beige

Stoffer Photography
Foto di una stanza da bagno tradizionale con ante bianche, piastrelle nere, pareti grigie, pavimento con piastrelle a mosaico, lavabo sottopiano, top in marmo, pavimento multicolore e ante con riquadro incassato
Foto di una stanza da bagno tradizionale con ante bianche, piastrelle nere, pareti grigie, pavimento con piastrelle a mosaico, lavabo sottopiano, top in marmo, pavimento multicolore e ante con riquadro incassato

Black and white can never make a comeback, because it's always around. Such a classic combo that never gets old and we had lots of fun creating a fun and functional space in this jack and jill bathroom. Used by one of the client's sons as well as being the bathroom for overnight guests, this space needed to not only have enough foot space for two, but be "cool" enough for a teenage boy to appreciate and show off to his friends.
The vanity cabinet is a freestanding unit from WW Woods Shiloh collection in their Black paint color. A simple inset door style - Aspen - keeps it looking clean while really making it a furniture look. All of the tile is marble and sourced from Daltile, in Carrara White and Nero Marquina (black). The accent wall is the 6" hex black/white blend. All of the plumbing fixtures and hardware are from the Brizo Litze collection in a Luxe Gold finish. Countertop is Caesarstone Blizzard 3cm quartz.

Open Kitchen with large island. Two-tone cabinetry with decorative end panels. White quartz counters with stainless steel hood and brass pendant light fixtures.

Photo: Michelle Schmauder
Ispirazione per una stanza da bagno industriale con ante in legno scuro, doccia ad angolo, piastrelle bianche, piastrelle diamantate, pareti bianche, pavimento in cementine, lavabo a bacinella, top in legno, pavimento multicolore, doccia aperta, top marrone e ante lisce
Ispirazione per una stanza da bagno industriale con ante in legno scuro, doccia ad angolo, piastrelle bianche, piastrelle diamantate, pareti bianche, pavimento in cementine, lavabo a bacinella, top in legno, pavimento multicolore, doccia aperta, top marrone e ante lisce

Jean Bai/Konstrukt Photo
Immagine di una piccola stanza da bagno minimal con ante lisce, ante in legno scuro, piastrelle nere, piastrelle in ceramica, pareti bianche, lavabo a bacinella, top in legno e top marrone
Immagine di una piccola stanza da bagno minimal con ante lisce, ante in legno scuro, piastrelle nere, piastrelle in ceramica, pareti bianche, lavabo a bacinella, top in legno e top marrone

Esempio di una cucina tradizionale con lavello sottopiano, ante con riquadro incassato, ante bianche, paraspruzzi bianco, paraspruzzi con piastrelle a mosaico, elettrodomestici da incasso, pavimento in legno massello medio, pavimento marrone e top bianco
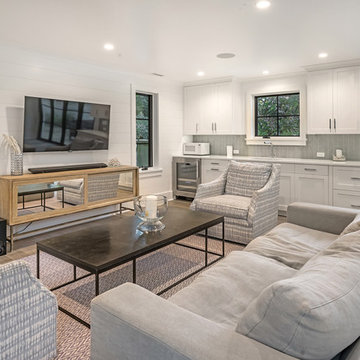
LittleBig Shop Desi
Immagine di un soggiorno stile marino con pareti bianche, parquet chiaro, nessun camino e TV a parete
Immagine di un soggiorno stile marino con pareti bianche, parquet chiaro, nessun camino e TV a parete

When Casework first met this 550 square foot attic space in a 1912 Seattle Craftsman home, it was dated and not functional. The homeowners wanted to transform their existing master bedroom and bathroom to include more practical closet and storage space as well as add a nursery. The renovation created a purposeful division of space for a growing family, including a cozy master with built-in bench storage, a spacious his and hers dressing room, open and bright master bath with brass and black details, and a nursery perfect for a growing child. Through clever built-ins and a minimal but effective color palette, Casework was able to turn this wasted attic space into a comfortable, inviting and purposeful sanctuary.
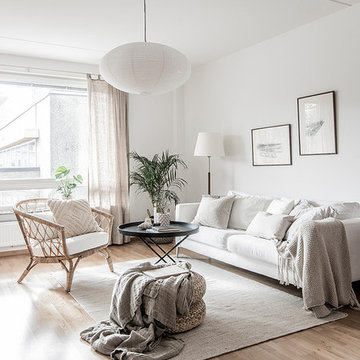
Esempio di un soggiorno nordico di medie dimensioni e chiuso con pareti bianche, pavimento beige, sala formale e parquet chiaro

They say the magic thing about home is that it feels good to leave and even better to come back and that is exactly what this family wanted to create when they purchased their Bondi home and prepared to renovate. Like Marilyn Monroe, this 1920’s Californian-style bungalow was born with the bone structure to be a great beauty. From the outset, it was important the design reflect their personal journey as individuals along with celebrating their journey as a family. Using a limited colour palette of white walls and black floors, a minimalist canvas was created to tell their story. Sentimental accents captured from holiday photographs, cherished books, artwork and various pieces collected over the years from their travels added the layers and dimension to the home. Architrave sides in the hallway and cutout reveals were painted in high-gloss black adding contrast and depth to the space. Bathroom renovations followed the black a white theme incorporating black marble with white vein accents and exotic greenery was used throughout the home – both inside and out, adding a lushness reminiscent of time spent in the tropics. Like this family, this home has grown with a 3rd stage now in production - watch this space for more...
Martine Payne & Deen Hameed
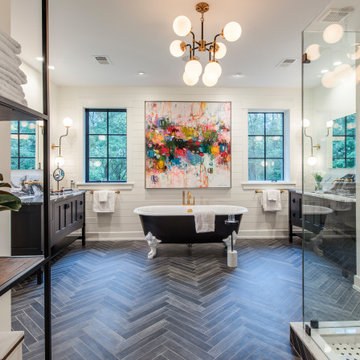
Foto di una stanza da bagno padronale country con ante nere, vasca con piedi a zampa di leone, doccia ad angolo, pareti bianche, pavimento grigio, top grigio e ante in stile shaker

Idee per una stanza da bagno minimal con vasca ad alcova, piastrelle bianche, pareti bianche, lavabo a bacinella, top in legno, pavimento nero e top marrone

Low Gear Photography
Ispirazione per una piccola stanza da bagno con doccia chic con nessun'anta, doccia aperta, piastrelle bianche, pareti bianche, pavimento in gres porcellanato, lavabo integrato, top in superficie solida, pavimento nero, porta doccia a battente, top bianco, ante nere e piastrelle diamantate
Ispirazione per una piccola stanza da bagno con doccia chic con nessun'anta, doccia aperta, piastrelle bianche, pareti bianche, pavimento in gres porcellanato, lavabo integrato, top in superficie solida, pavimento nero, porta doccia a battente, top bianco, ante nere e piastrelle diamantate

Immagine di una cucina minimal con lavello a doppia vasca, ante lisce, ante nere, paraspruzzi a specchio, elettrodomestici neri, top bianco e parquet chiaro

Esempio di una cucina mediterranea di medie dimensioni con lavello stile country, paraspruzzi bianco, paraspruzzi con piastrelle diamantate, elettrodomestici in acciaio inossidabile, parquet chiaro, pavimento beige, top bianco, top in quarzo composito e ante in stile shaker
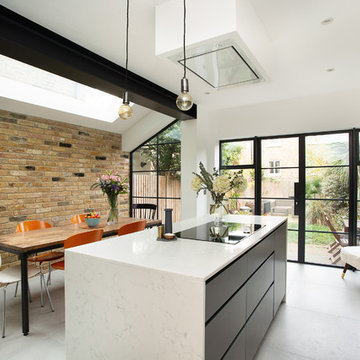
Fine House Photography
Esempio di una cucina scandinava di medie dimensioni con ante lisce, top in marmo, pavimento con piastrelle in ceramica, pavimento grigio, top bianco e ante bianche
Esempio di una cucina scandinava di medie dimensioni con ante lisce, top in marmo, pavimento con piastrelle in ceramica, pavimento grigio, top bianco e ante bianche
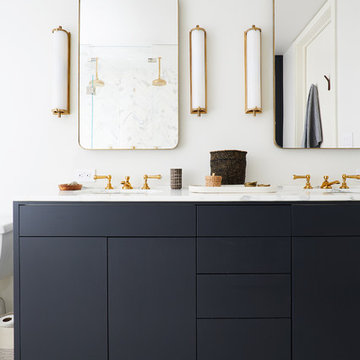
Nicole Franzen
Idee per una stanza da bagno padronale scandinava con ante nere, pareti bianche, pavimento multicolore, top bianco e ante lisce
Idee per una stanza da bagno padronale scandinava con ante nere, pareti bianche, pavimento multicolore, top bianco e ante lisce

Idee per una camera matrimoniale minimal di medie dimensioni con pareti beige, parquet scuro, nessun camino e pavimento marrone

Ispirazione per una cucina contemporanea con ante lisce, ante nere, elettrodomestici in acciaio inossidabile, lavello da incasso, paraspruzzi marrone, paraspruzzi con lastra di vetro, pavimento grigio e top nero

Foto di una cucina classica con ante con bugna sagomata, ante bianche, paraspruzzi bianco, paraspruzzi con piastrelle in ceramica, elettrodomestici in acciaio inossidabile, pavimento in mattoni, nessuna isola, pavimento rosso e top bianco
1.040 Foto di case e interni beige
1

















