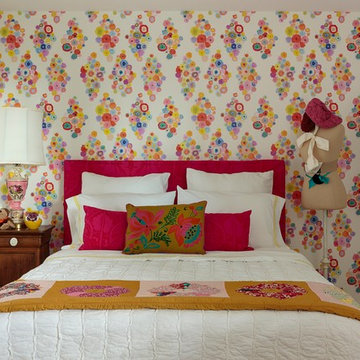816 Foto di case e interni beige

Foto di un angolo bar con lavandino chic con lavello sottopiano, ante con bugna sagomata, ante bianche, paraspruzzi multicolore, pavimento in legno massello medio e top bianco
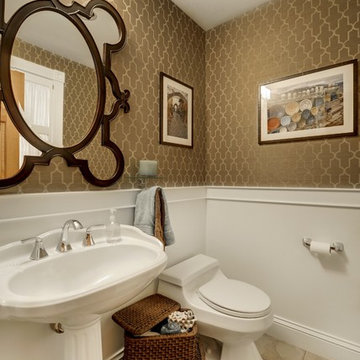
Immagine di un bagno di servizio tradizionale con lavabo a colonna, WC monopezzo e piastrelle beige
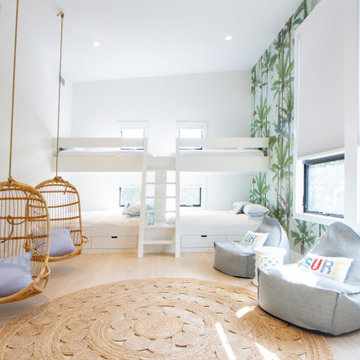
Bunk room for magical sleepovers.
Ispirazione per una cameretta per bambini da 4 a 10 anni stile marino con pareti multicolore, parquet chiaro e pavimento beige
Ispirazione per una cameretta per bambini da 4 a 10 anni stile marino con pareti multicolore, parquet chiaro e pavimento beige

Esempio di una stanza da bagno scandinava con ante lisce, ante in legno chiaro, vasca ad alcova, vasca/doccia, WC sospeso, piastrelle verdi, pareti multicolore, pavimento alla veneziana, lavabo integrato, pavimento multicolore e top bianco

Formal Dining Room
Esempio di un'ampia sala da pranzo chic con pavimento in pietra calcarea, pareti rosse e pavimento grigio
Esempio di un'ampia sala da pranzo chic con pavimento in pietra calcarea, pareti rosse e pavimento grigio

A fabulous new walk-in closet with an accent wallpaper.
Photography (c) Jeffrey Totaro.
Ispirazione per una cabina armadio per donna chic di medie dimensioni con ante di vetro, ante bianche, pavimento in legno massello medio e pavimento marrone
Ispirazione per una cabina armadio per donna chic di medie dimensioni con ante di vetro, ante bianche, pavimento in legno massello medio e pavimento marrone

Mahjong Game Room with Wet Bar
Ispirazione per un soggiorno classico di medie dimensioni con moquette, pavimento multicolore, angolo bar e pareti multicolore
Ispirazione per un soggiorno classico di medie dimensioni con moquette, pavimento multicolore, angolo bar e pareti multicolore
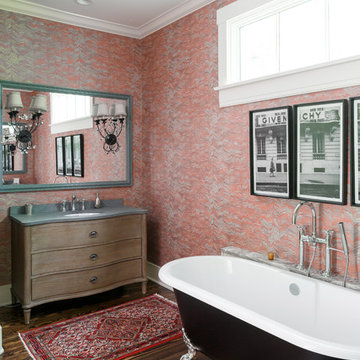
With a bold print wall covering by Zoffany Fabrics and Wallpapers, a striking claw foot tub, decorative sconces anchored on a stylish mirror, and a modern light fixture this master bath is the perfect combination of fresh and modern with historical inspiration.
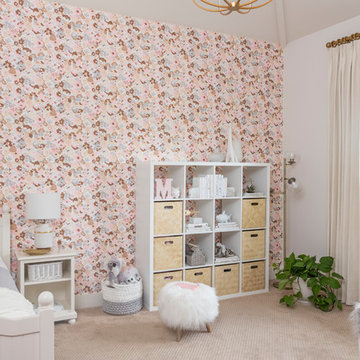
Interior Designer: MOTIV Interiors LLC
Photographer: Sam Angel Photography
Design Challenge: This 8 year-old boy and girl were outgrowing their existing setup and needed to update their rooms with a plan that would carry them forward into middle school and beyond. In addition to gaining storage and study areas, could these twins show off their big personalities? Absolutely, we said! MOTIV Interiors tackled the rooms of these youngsters living in Nashville's 12th South Neighborhood and created an environment where the dynamic duo can learn, create, and grow together for years to come.
Design Solution:
In her room, we wanted to create a fun-filled space that supports softball, sleepovers, science, and anything else a girl might want to get into. The star of the show is a beautiful hand-printed wallpaper by Brooklyn designer Aimee Wilder, whose FSC-certified papers contain no VOC’s (Volatile Organic Compounds). That means that in addition to packing a powerful visual punch, they meet our standard for excellent indoor air quality. We also love this wallpaper because it is composed of so many different neutral colors - this room can organically evolve over time without necessarily replacing the paper (which was installed with a no-VOC adhesive).
We refreshed the remaining walls with a scrubbable no-VOC paint from Sherwin Williams (7008 Alabaster) and gave the carpets in both of the twins’ rooms a good cleaning and simple stretch as opposed to replacing them. In order to provide more functional light in her room, we incorporated a corner floor lamp for reading, a telescoping desk lamp for studying, and an eye-catching LED flower pendant on a dimmer switch sourced from Lightology. Custom window treatments in a linen/cotton blend emphasize the height of the room and bring in a little “bling” with antiqued gold hardware.
Before we even thought about aesthetics, however, MOTIV Interiors got to work right away on increasing functionality. We added a spacious storage unit with plenty of baskets for all of our young client’s animal friends, and we made sure to include ample shelf space for books and hobbies as she finds new passions to explore down the road. We always prefer eco-friendly furnishings that are manufactured responsibly, made with sustainably harvested wood (FSC Certified), and use no glue or non-toxic glues and paints.
The bedding in this project is 100% cotton and contains no synthetic fibers. When purchasing bedding, check for the GOTS Certification (Global Organic Textile Standard). The introduction of a desk and drawer unit created a calming space to study and reflect, or write a letter to a friend. Gold accents add a bit of warmth to the workspace, where she can display her memories, goals, and game plans for a bright future.
We hope you enjoyed this project as much as we did! Each design challenge is an opportunity to push the envelope, by creating a new and exciting aesthetic or finding creative ways to incorporate sustainable design principles.
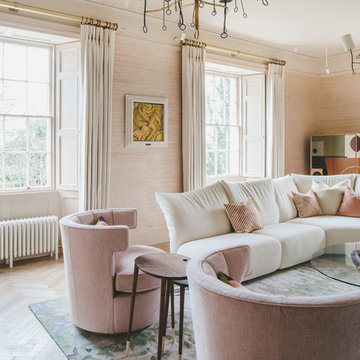
This lovely Regency building is in a magnificent setting with fabulous sea views. The Regents were influenced by Classical Greece as well as cultures from further afield including China, India and Egypt. Our brief was to preserve and cherish the original elements of the building, while making a feature of our client’s impressive art collection. Where items are fixed (such as the kitchen and bathrooms) we used traditional styles that are sympathetic to the Regency era. Where items are freestanding or easy to move, then we used contemporary furniture & fittings that complemented the artwork. The colours from the artwork inspired us to create a flow from one room to the next and each room was carefully considered for its’ use and it’s aspect. We commissioned some incredibly talented artisans to create bespoke mosaics, furniture and ceramic features which all made an amazing contribution to the building’s narrative.
Brett Charles Photography
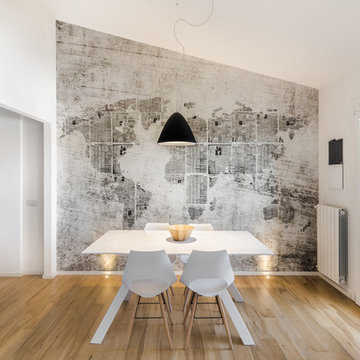
Cédric Dasesson
Idee per una sala da pranzo aperta verso il soggiorno design di medie dimensioni con pareti multicolore, pavimento in legno massello medio, nessun camino e pavimento marrone
Idee per una sala da pranzo aperta verso il soggiorno design di medie dimensioni con pareti multicolore, pavimento in legno massello medio, nessun camino e pavimento marrone
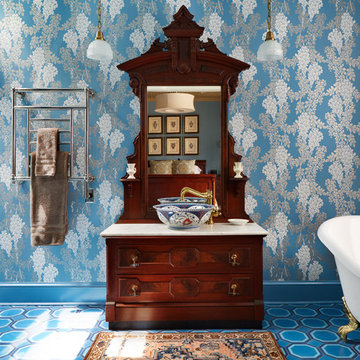
Idee per una stanza da bagno padronale etnica con vasca con piedi a zampa di leone, pareti blu, ante in legno scuro, doccia a filo pavimento, piastrelle blu, lavabo a bacinella, pavimento blu, doccia aperta e ante con riquadro incassato

Alexey Gold-Dvoryadkin
Please see link for rug:
https://shopyourdecor.com/products/rainbow-geometric-rug
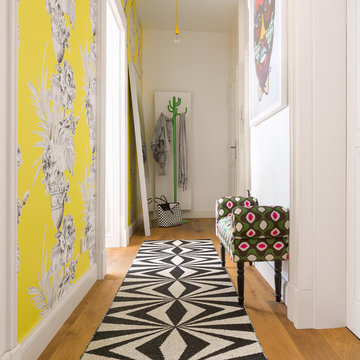
Ispirazione per un piccolo ingresso o corridoio boho chic con pareti multicolore e pavimento in legno massello medio
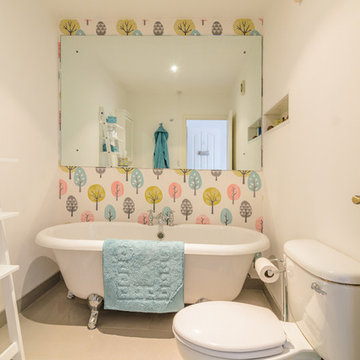
Foto di una piccola stanza da bagno design con vasca con piedi a zampa di leone e pareti multicolore
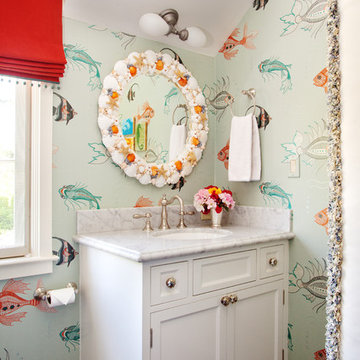
House of Ruby Interior Design’s philosophy is one of relaxed sophistication. With an extensive knowledge of materials, craftsmanship and color, we create warm, layered interiors which have become the hallmark of our firm.
With each project, House of Ruby Interior Design develops a close relationship with the client and strives to celebrate their individuality, interests, and daily essentials for living and entertaining. We are dedicated to creating environments that are distinctive and highly livable.
Photo Credit: Kira Shemano Photography

Idee per una scala contemporanea con pedata in legno, alzata in legno e parapetto in cavi
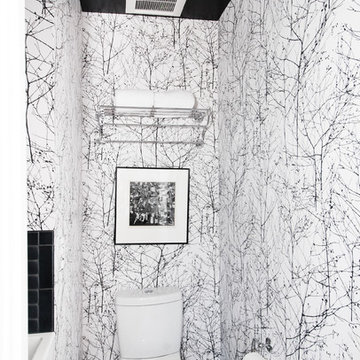
Graphic wallpaper throughout the powder bath help give a small bath a bit of texture and classic playfulness. Custom DWR pendant, Crate and Barrel mirror, and Hansgrohe faucet. Photography: Photo Designs by Odessa
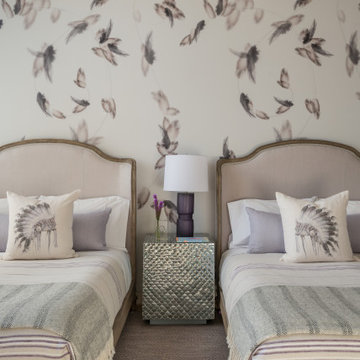
Idee per una cameretta per bambini rustica con pareti multicolore, moquette e carta da parati
816 Foto di case e interni beige
3


















