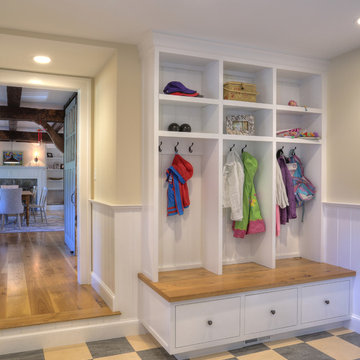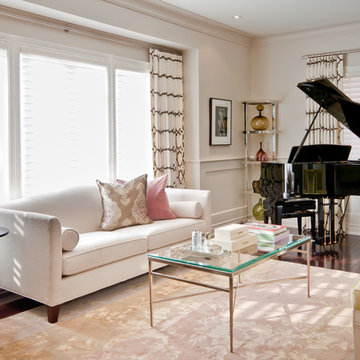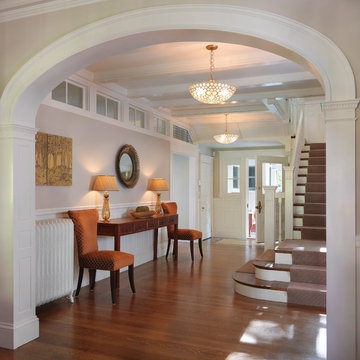492 Foto di case e interni beige
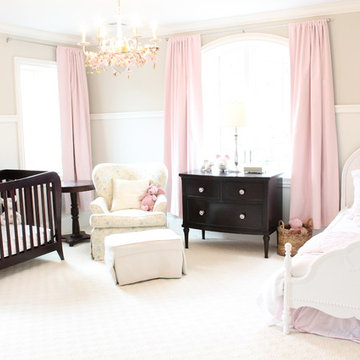
Kristy Kay @kristykaydesign
Ispirazione per una grande cameretta per neonata chic con pareti beige, moquette e pavimento bianco
Ispirazione per una grande cameretta per neonata chic con pareti beige, moquette e pavimento bianco

Moving the washer/dryer out of the kitchen into their own space was not a difficult decision. Meeting all of the programmatic requirements of this new room was a little trickier. Designing enough room to be able to wash the dogs and water houseplants, as well as folding laundry in a small space was solved by providing a removable countertop. When the counter is needed, the two pieces easily slide in place and they are pulled out of the way when the water is needed. When the dogs get a shower, the handspray works best, but for the plants the swing-arm potfiller serves optimally. The client had been saving these 19th century English transferware tiles for just such a project. The mahogany countertop, antique drying rack, windows and built-ins, and exquisite tile work make this a stunning room to do your laundry.
Renovation/Addition. Rob Karosis Photography

Architect: Cook Architectural Design Studio
General Contractor: Erotas Building Corp
Photo Credit: Susan Gilmore Photography
Ispirazione per un soggiorno tradizionale di medie dimensioni con pareti bianche e parquet scuro
Ispirazione per un soggiorno tradizionale di medie dimensioni con pareti bianche e parquet scuro
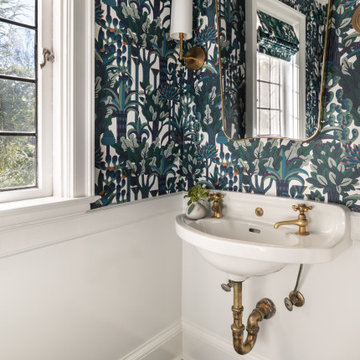
Hermes wallpaper mixed with brass fixtures creates a wildly eclectic look.
The original tile flooring was painted instead of being replaced
Foto di un piccolo bagno di servizio chic con pavimento in gres porcellanato, pavimento verde, pareti multicolore e lavabo sospeso
Foto di un piccolo bagno di servizio chic con pavimento in gres porcellanato, pavimento verde, pareti multicolore e lavabo sospeso
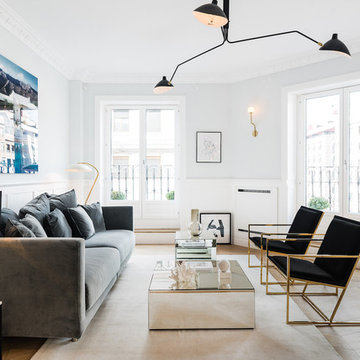
Efecto Niepce
Esempio di un soggiorno minimal chiuso con sala formale, pareti multicolore, parquet chiaro e pavimento beige
Esempio di un soggiorno minimal chiuso con sala formale, pareti multicolore, parquet chiaro e pavimento beige

Esempio di un soggiorno moderno di medie dimensioni e aperto con pareti blu, pavimento in legno massello medio, camino ad angolo, nessuna TV e sala formale
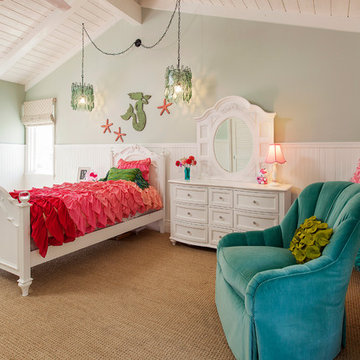
Allen Carrasco
Foto di una cameretta per bambini stile marino con pareti grigie e moquette
Foto di una cameretta per bambini stile marino con pareti grigie e moquette
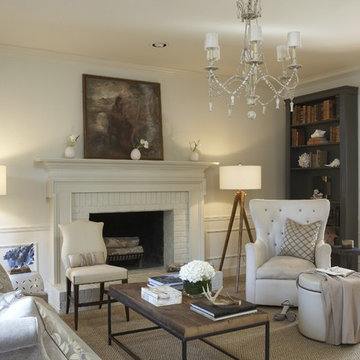
photos by Jean Allsopp Photography
Ispirazione per un soggiorno classico con cornice del camino in mattoni
Ispirazione per un soggiorno classico con cornice del camino in mattoni
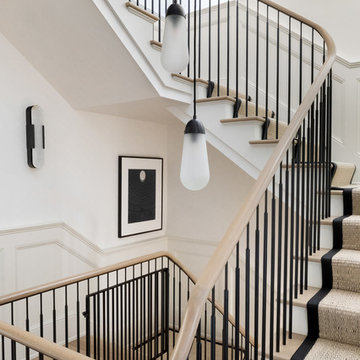
Austin Victorian by Chango & Co.
Architectural Advisement & Interior Design by Chango & Co.
Architecture by William Hablinski
Construction by J Pinnelli Co.
Photography by Sarah Elliott

Northpeak Design Photography
Ispirazione per un piccolo ufficio country con pareti verdi, scrivania incassata, pavimento marrone e pavimento in legno massello medio
Ispirazione per un piccolo ufficio country con pareti verdi, scrivania incassata, pavimento marrone e pavimento in legno massello medio
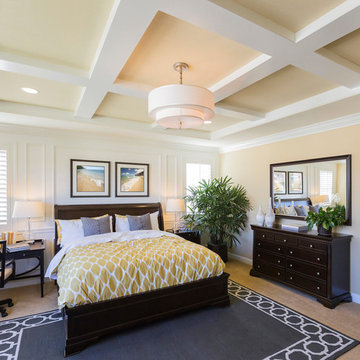
Immagine di una camera matrimoniale chic di medie dimensioni con pareti gialle, moquette e pavimento beige
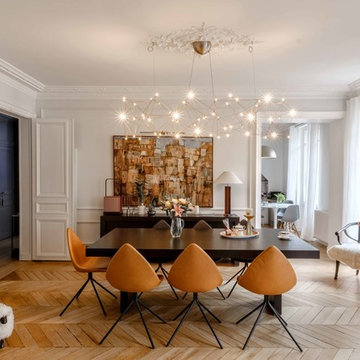
Christophe Rouffio
Foto di una sala da pranzo minimal chiusa e di medie dimensioni con pareti bianche, parquet chiaro e nessun camino
Foto di una sala da pranzo minimal chiusa e di medie dimensioni con pareti bianche, parquet chiaro e nessun camino
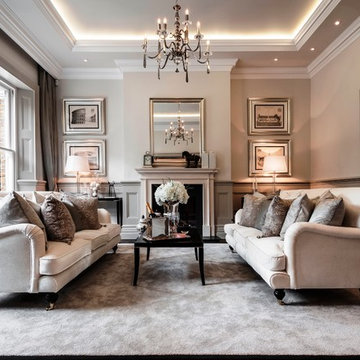
The living room was designed with pure elegance in mind.
Immagine di un soggiorno classico
Immagine di un soggiorno classico

By rearranging the space entirely and using great finish materials we get a great bathroom.
Immagine di una stanza da bagno classica con lavabo sottopiano, ante in legno bruno, vasca ad alcova, vasca/doccia, piastrelle bianche, pareti verdi, ante con riquadro incassato e pavimento multicolore
Immagine di una stanza da bagno classica con lavabo sottopiano, ante in legno bruno, vasca ad alcova, vasca/doccia, piastrelle bianche, pareti verdi, ante con riquadro incassato e pavimento multicolore

This study was designed with a young family in mind. A longhorn fan a black and white print was featured and used family photos and kids artwork for accents. Adding a few accessories on the bookcase with favorite books on the shelves give this space finishing touches. A mid-century desk and chair was recommended from CB2 to give the space a more modern feel but keeping a little traditional in the mix. Navy Wall to create bring your eye into the room as soon as you walk in from the front door.
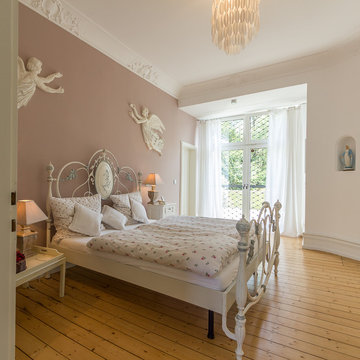
© Marco Greco 2015
Ispirazione per una grande camera matrimoniale minimal con parquet chiaro, nessun camino e pareti marroni
Ispirazione per una grande camera matrimoniale minimal con parquet chiaro, nessun camino e pareti marroni
492 Foto di case e interni beige
1



















