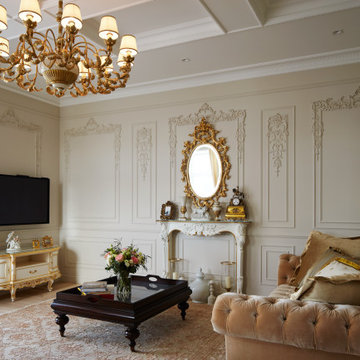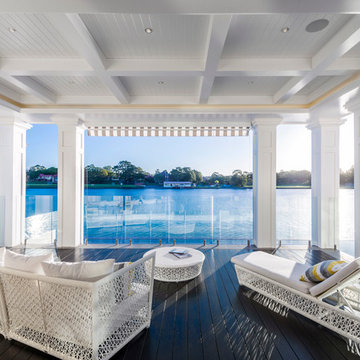299 Foto di case e interni beige
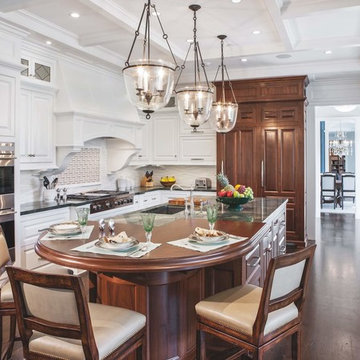
Immagine di un grande cucina con isola centrale classico chiuso con ante con bugna sagomata, ante bianche, paraspruzzi con piastrelle in ceramica, elettrodomestici in acciaio inossidabile, parquet scuro e pavimento marrone
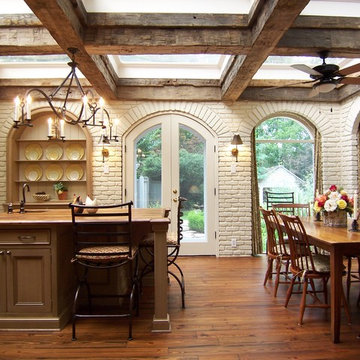
Esempio di una cucina abitabile chic con ante con riquadro incassato, ante marroni e top in legno

Camp Wobegon is a nostalgic waterfront retreat for a multi-generational family. The home's name pays homage to a radio show the homeowner listened to when he was a child in Minnesota. Throughout the home, there are nods to the sentimental past paired with modern features of today.
The five-story home sits on Round Lake in Charlevoix with a beautiful view of the yacht basin and historic downtown area. Each story of the home is devoted to a theme, such as family, grandkids, and wellness. The different stories boast standout features from an in-home fitness center complete with his and her locker rooms to a movie theater and a grandkids' getaway with murphy beds. The kids' library highlights an upper dome with a hand-painted welcome to the home's visitors.
Throughout Camp Wobegon, the custom finishes are apparent. The entire home features radius drywall, eliminating any harsh corners. Masons carefully crafted two fireplaces for an authentic touch. In the great room, there are hand constructed dark walnut beams that intrigue and awe anyone who enters the space. Birchwood artisans and select Allenboss carpenters built and assembled the grand beams in the home.
Perhaps the most unique room in the home is the exceptional dark walnut study. It exudes craftsmanship through the intricate woodwork. The floor, cabinetry, and ceiling were crafted with care by Birchwood carpenters. When you enter the study, you can smell the rich walnut. The room is a nod to the homeowner's father, who was a carpenter himself.
The custom details don't stop on the interior. As you walk through 26-foot NanoLock doors, you're greeted by an endless pool and a showstopping view of Round Lake. Moving to the front of the home, it's easy to admire the two copper domes that sit atop the roof. Yellow cedar siding and painted cedar railing complement the eye-catching domes.
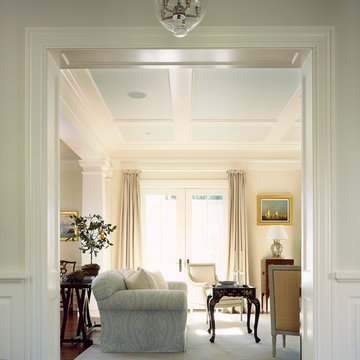
Photography by Brian Vanden Brink & Carmel Brantley
Idee per un soggiorno tradizionale chiuso con pareti bianche
Idee per un soggiorno tradizionale chiuso con pareti bianche
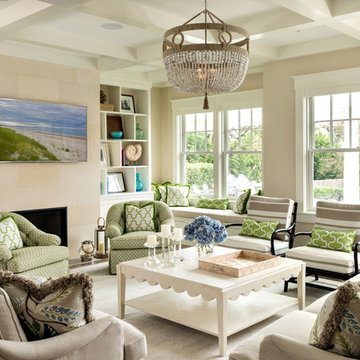
Dan Cutrona, photographer
Donna Elle Seaside Living, Cape Cod and Nantucket
Immagine di un soggiorno stile marinaro con pareti beige, camino classico, cornice del camino piastrellata e TV a parete
Immagine di un soggiorno stile marinaro con pareti beige, camino classico, cornice del camino piastrellata e TV a parete
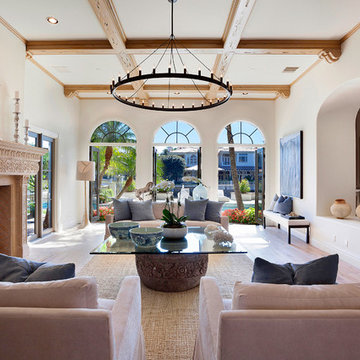
Ed Butera
Idee per un soggiorno mediterraneo con sala formale, pareti bianche, parquet chiaro, camino classico e nessuna TV
Idee per un soggiorno mediterraneo con sala formale, pareti bianche, parquet chiaro, camino classico e nessuna TV
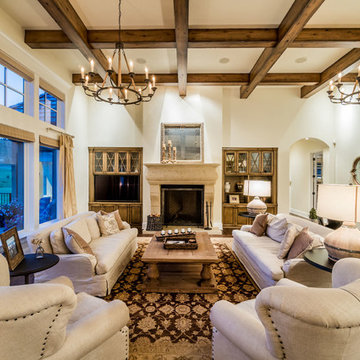
The living room is off the main entry with large windows with the deck and meadow beyond. The fireplace is centered between the Entertainment center and a built in cabinet to display art, photos, and other family heirlooms.
Ross Chandler Photography

Esempio di un ufficio classico con pareti multicolore, parquet scuro, camino classico, scrivania autoportante, pavimento marrone, soffitto a cassettoni e carta da parati
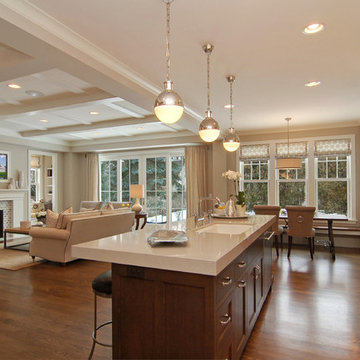
Photography by VHT
Idee per una cucina ad ambiente unico chic con lavello sottopiano e top bianco
Idee per una cucina ad ambiente unico chic con lavello sottopiano e top bianco
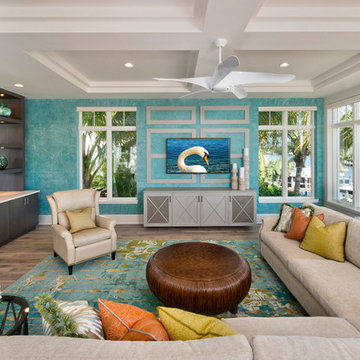
Esempio di un soggiorno stile marino con pareti blu, pavimento in legno massello medio, nessun camino, TV a parete e pavimento marrone
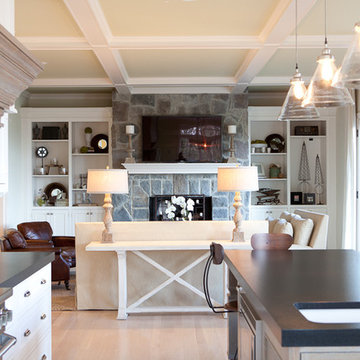
Photographer - Laurie Black
Esempio di una cucina tradizionale con lavello sottopiano e ante bianche
Esempio di una cucina tradizionale con lavello sottopiano e ante bianche
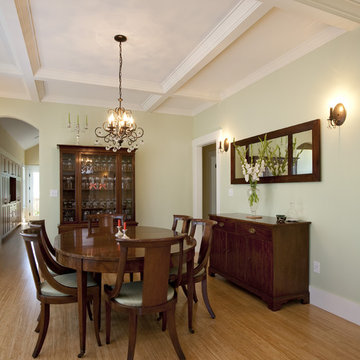
Idee per una sala da pranzo american style con pareti verdi e pavimento in legno massello medio
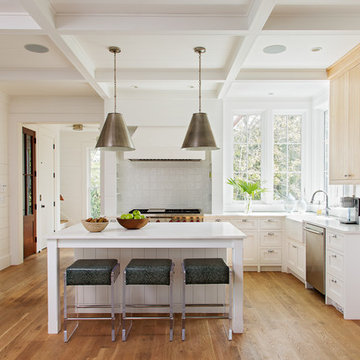
Juila Lynn
Foto di una cucina stile marino di medie dimensioni con lavello stile country, ante in stile shaker, paraspruzzi con piastrelle in ceramica, elettrodomestici in acciaio inossidabile, ante bianche, paraspruzzi grigio e parquet chiaro
Foto di una cucina stile marino di medie dimensioni con lavello stile country, ante in stile shaker, paraspruzzi con piastrelle in ceramica, elettrodomestici in acciaio inossidabile, ante bianche, paraspruzzi grigio e parquet chiaro
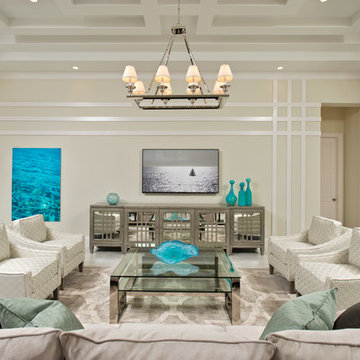
Randall Perry Photography
Esempio di un soggiorno tropicale con angolo bar e pareti beige
Esempio di un soggiorno tropicale con angolo bar e pareti beige
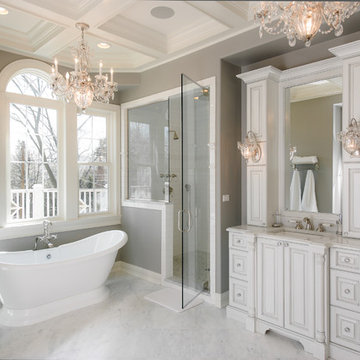
Esempio di una stanza da bagno classica con ante con bugna sagomata, ante bianche, vasca freestanding, pareti grigie, lavabo sottopiano e porta doccia a battente
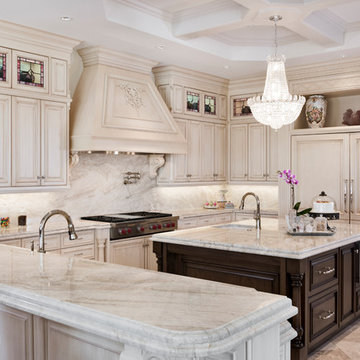
Amber Frederiksen, www.amberfederiksen.com; Houchen Construction; infor@houchen.com
Idee per una cucina mediterranea con lavello sottopiano, ante a filo, ante beige, paraspruzzi beige, elettrodomestici da incasso e pavimento beige
Idee per una cucina mediterranea con lavello sottopiano, ante a filo, ante beige, paraspruzzi beige, elettrodomestici da incasso e pavimento beige
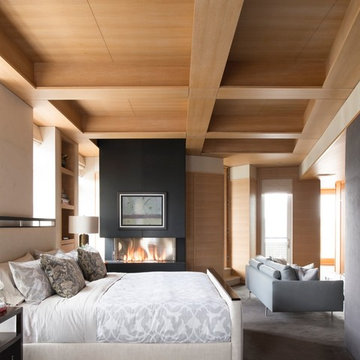
Foto di una camera matrimoniale chic con pareti grigie, pavimento in cemento e camino classico
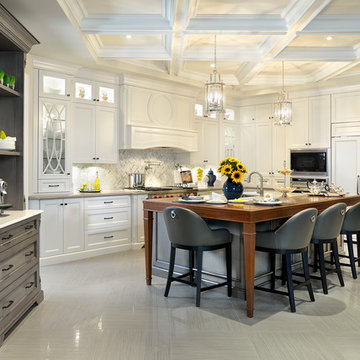
Photographed for My Design Studio of Toronto and Maple Lane custom builders in Aurora, Ontario, this model home features high end appliances and finishes throughout.
Arnal Photography
299 Foto di case e interni beige
9


















