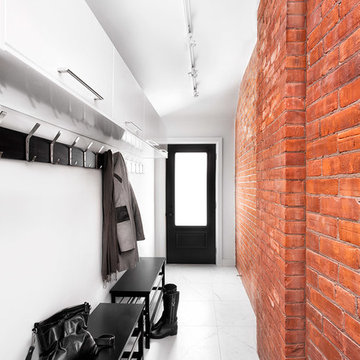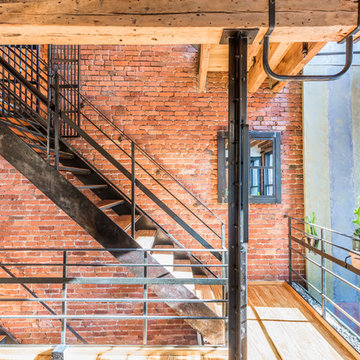37 Foto di case e interni arancioni

Photo by Ross Anania
Idee per una grande camera da letto industriale con pavimento in legno massello medio e nessun camino
Idee per una grande camera da letto industriale con pavimento in legno massello medio e nessun camino

Foto di una cucina industriale di medie dimensioni con paraspruzzi in mattoni, elettrodomestici in acciaio inossidabile, lavello sottopiano, ante marroni, top in cemento, paraspruzzi rosso, pavimento con piastrelle in ceramica, pavimento beige e ante con bugna sagomata
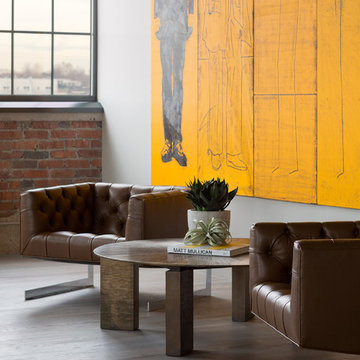
David Lauer Photography
Immagine di un soggiorno industriale aperto con pareti bianche e parquet chiaro
Immagine di un soggiorno industriale aperto con pareti bianche e parquet chiaro
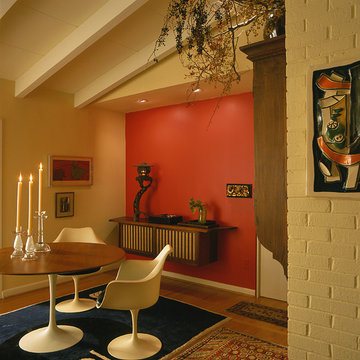
This Mid-Century Modern residence was infused with rich paint colors and accent lighting to enhance the owner’s modern American furniture and art collections. Large expanses of glass were added to provide views to the new garden entry. All Photographs: Erik Kvalsvik

Foto di una piccola cucina industriale con lavello sottopiano, ante lisce, ante bianche, paraspruzzi bianco, paraspruzzi in gres porcellanato, elettrodomestici da incasso, pavimento grigio e top nero
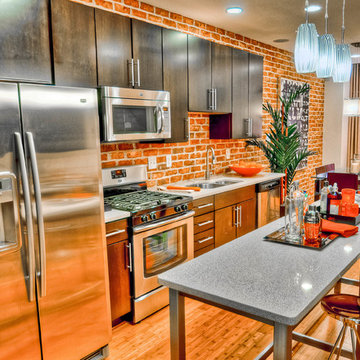
NEW HOMES NOW SELLING IN THE MID $200s! 4 level townhome in Frederick, Maryland.
Call 301-620-1680 or email monocacypark@wormald.com for a tour and information.
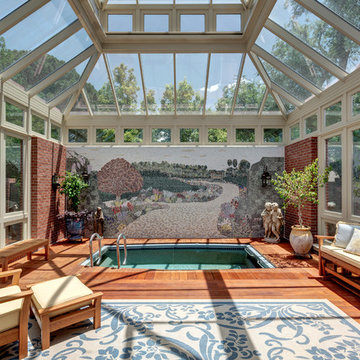
Charles David Smith
Idee per una grande veranda classica con pavimento in legno massello medio, nessun camino e soffitto in vetro
Idee per una grande veranda classica con pavimento in legno massello medio, nessun camino e soffitto in vetro
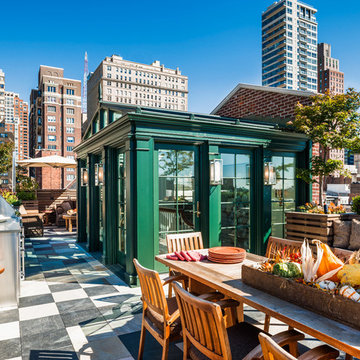
Glass-enclosed roof access, with Viking outdoor kitchen and dining area in foreground. Photo by Tom Crane.
Idee per una terrazza tradizionale sul tetto e sul tetto
Idee per una terrazza tradizionale sul tetto e sul tetto
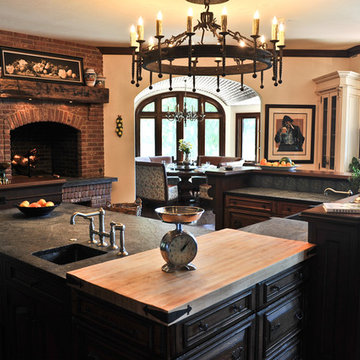
Architect - Jason R. Bernard
Photographer - Parisi.
Foto di una cucina tradizionale con ante in legno bruno
Foto di una cucina tradizionale con ante in legno bruno
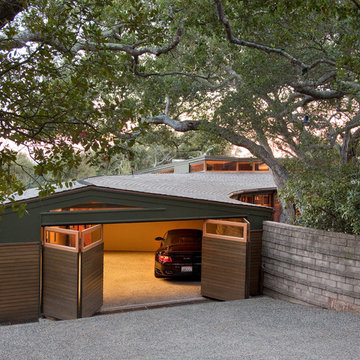
Jim Bartsch Photography
Foto di garage e rimesse connessi minimalisti
Foto di garage e rimesse connessi minimalisti

Property Marketed by Hudson Place Realty - Style meets substance in this circa 1875 townhouse. Completely renovated & restored in a contemporary, yet warm & welcoming style, 295 Pavonia Avenue is the ultimate home for the 21st century urban family. Set on a 25’ wide lot, this Hamilton Park home offers an ideal open floor plan, 5 bedrooms, 3.5 baths and a private outdoor oasis.
With 3,600 sq. ft. of living space, the owner’s triplex showcases a unique formal dining rotunda, living room with exposed brick and built in entertainment center, powder room and office nook. The upper bedroom floors feature a master suite separate sitting area, large walk-in closet with custom built-ins, a dream bath with an over-sized soaking tub, double vanity, separate shower and water closet. The top floor is its own private retreat complete with bedroom, full bath & large sitting room.
Tailor-made for the cooking enthusiast, the chef’s kitchen features a top notch appliance package with 48” Viking refrigerator, Kuppersbusch induction cooktop, built-in double wall oven and Bosch dishwasher, Dacor espresso maker, Viking wine refrigerator, Italian Zebra marble counters and walk-in pantry. A breakfast nook leads out to the large deck and yard for seamless indoor/outdoor entertaining.
Other building features include; a handsome façade with distinctive mansard roof, hardwood floors, Lutron lighting, home automation/sound system, 2 zone CAC, 3 zone radiant heat & tremendous storage, A garden level office and large one bedroom apartment with private entrances, round out this spectacular home.
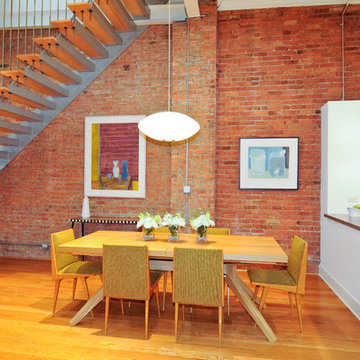
Immagine di una sala da pranzo aperta verso il soggiorno industriale con pareti rosse e pavimento in legno massello medio
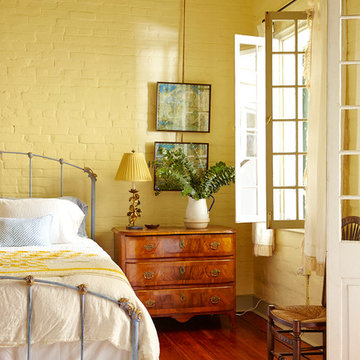
Sara Essex Bradley
Ispirazione per una camera da letto stile shabby con pareti gialle e parquet scuro
Ispirazione per una camera da letto stile shabby con pareti gialle e parquet scuro
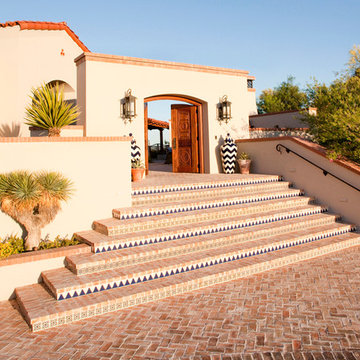
Esempio della facciata di una casa mediterranea con rivestimento in stucco

Tripp Smith
Idee per la villa grande marrone stile marinaro a tre piani con rivestimento in legno, tetto a padiglione, copertura mista, tetto grigio e con scandole
Idee per la villa grande marrone stile marinaro a tre piani con rivestimento in legno, tetto a padiglione, copertura mista, tetto grigio e con scandole

This 1600+ square foot basement was a diamond in the rough. We were tasked with keeping farmhouse elements in the design plan while implementing industrial elements. The client requested the space include a gym, ample seating and viewing area for movies, a full bar , banquette seating as well as area for their gaming tables - shuffleboard, pool table and ping pong. By shifting two support columns we were able to bury one in the powder room wall and implement two in the custom design of the bar. Custom finishes are provided throughout the space to complete this entertainers dream.

Suzani table cloth covers an Ikea Docksta table, Black paint and chevrom upholstery dress up these fax bamboo dining chairs
Esempio di una sala da pranzo eclettica con pareti blu e parquet chiaro
Esempio di una sala da pranzo eclettica con pareti blu e parquet chiaro
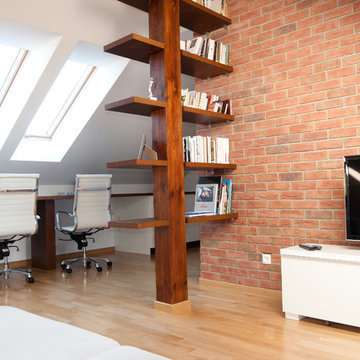
This project was designed for couple of basketball players. The main bone of the concept is open staircase with huge archival photo from game in 82’ where Bill Cartwright of the New York Knicks and Kareem Abdul-Jabbar of the Los Angeles Lakers grab hands instead of the ball.
37 Foto di case e interni arancioni
1


















