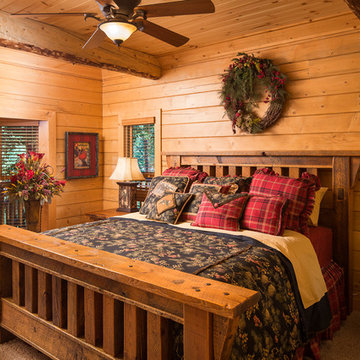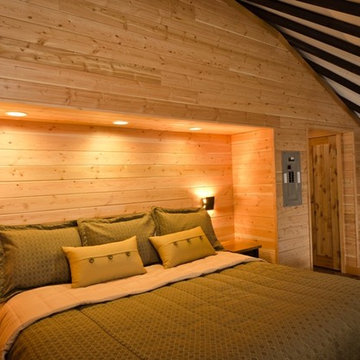31 Foto di case e interni arancioni
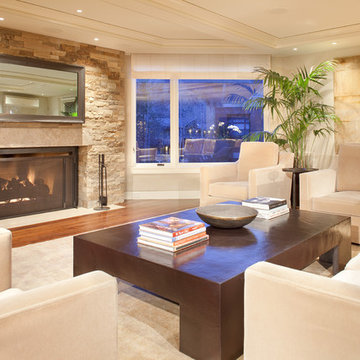
Foto di un soggiorno minimal con pareti beige e camino classico

Going up the Victorian front stair you enter Unit B at the second floor which opens to a flexible living space - previously there was no interior stair access to all floors so part of the task was to create a stairway that joined three floors together - so a sleek new stair tower was added.
Photo Credit: John Sutton Photography
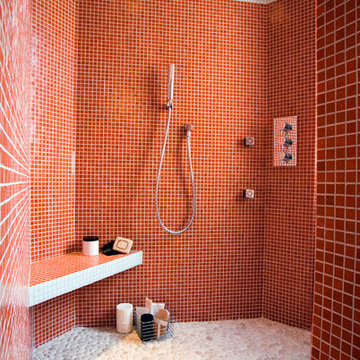
Patrick Smith
Esempio di una stanza da bagno con doccia contemporanea di medie dimensioni con doccia aperta, piastrelle rosse, pareti rosse, pavimento con piastrelle di ciottoli e doccia aperta
Esempio di una stanza da bagno con doccia contemporanea di medie dimensioni con doccia aperta, piastrelle rosse, pareti rosse, pavimento con piastrelle di ciottoli e doccia aperta
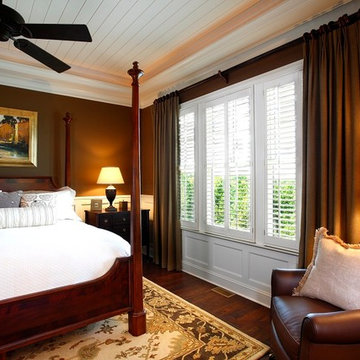
chair rail, chocolate brown walls, drapes, floor lamp, four poster bed, plantation blinds, rich, warm, white trim, wood nightstand, wood plank ceiling,

Dan Rockafellow Photography
Sandstone Quartzite Countertops
Flagstone Flooring
Real stone shower wall with slate side walls
Wall-Mounted copper faucet and copper sink
Dark green ceiling (not shown)
Over-scale rustic pendant lighting
Custom shower curtain
Green stained vanity cabinet with dimming toe-kick lighting

Immagine di un soggiorno chic stile loft e di medie dimensioni con libreria, pareti gialle, pavimento in legno massello medio, camino classico, cornice del camino in legno e nessuna TV
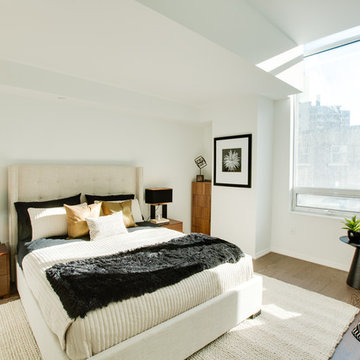
This Master bedroom continued with the warm palette throughout the suite. We had an unexpected "niche" that wasn't in the original design and we gave it a function by finding a tall, wood dresser that fit perfectly! Graphic metal lamps allow light to flow around and through them, and simple artwork finished it off. Simple luxury.
Photo: Anthony Cohen eightbyten photography.

Jeff Garland Photography
Foto di un soggiorno mediterraneo di medie dimensioni e chiuso con nessun camino, nessuna TV, pareti marroni, moquette e pavimento rosso
Foto di un soggiorno mediterraneo di medie dimensioni e chiuso con nessun camino, nessuna TV, pareti marroni, moquette e pavimento rosso
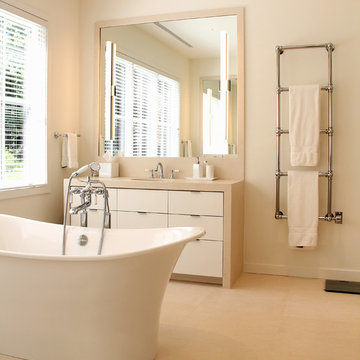
Immagine di una stanza da bagno padronale design con ante lisce, ante bianche, vasca freestanding, piastrelle in pietra, lavabo sottopiano, pavimento in pietra calcarea, top in pietra calcarea e pareti beige
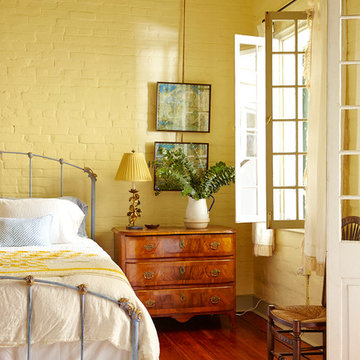
Sara Essex Bradley
Ispirazione per una camera da letto stile shabby con pareti gialle e parquet scuro
Ispirazione per una camera da letto stile shabby con pareti gialle e parquet scuro
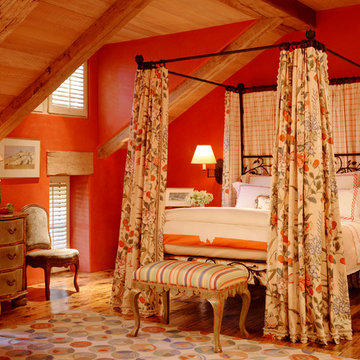
Architect: Caldwell Associates,
Interior Design: Tucker & Marks
Foto di un'ampia camera da letto minimal con pareti arancioni, pavimento in legno massello medio, nessun camino e pavimento arancione
Foto di un'ampia camera da letto minimal con pareti arancioni, pavimento in legno massello medio, nessun camino e pavimento arancione
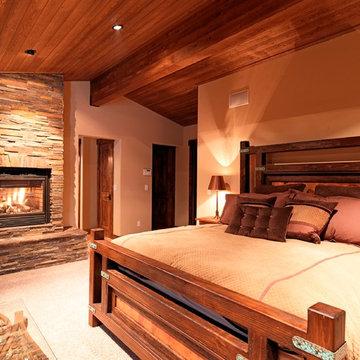
This 5,000+ square foot custom home was constructed from start to finish within 14 months under the watchful eye and strict building standards of the Lahontan Community in Truckee, California. Paying close attention to every dollar spent and sticking to our budget, we were able to incorporate mixed elements such as stone, steel, indigenous rock, tile, and reclaimed woods. This home truly portrays a masterpiece not only for the Owners but also to everyone involved in its construction.
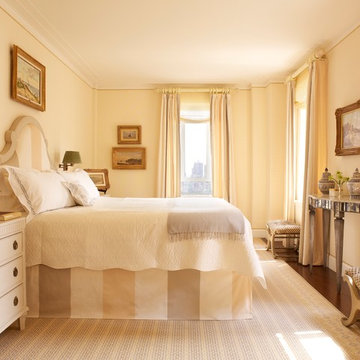
Interiors: Kemble Interiors
Foto di una camera matrimoniale tradizionale di medie dimensioni con pareti gialle e parquet scuro
Foto di una camera matrimoniale tradizionale di medie dimensioni con pareti gialle e parquet scuro
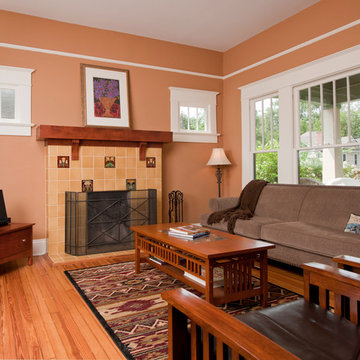
Idee per un soggiorno chic con pareti arancioni, pavimento in legno massello medio, camino classico, cornice del camino piastrellata e TV autoportante
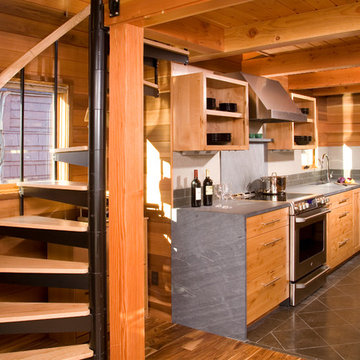
The renovation involved adding a sleeping loft above the existing structure (which actually floats on huge logs). Because it's not an "official bedroom," this staircase by The Iron Shop is allowable. I "waterfalled" the countertops to wrap cabinet sides for a more interesting look. The existing rounded door to storage/laundry was refinished/refitted. Heated blue stone tile floors keep this kitchen cozy. Beams across the ceiling support the upper structure as does wood post in foreground. There are two sinks in this tiny galley kitchen. Kohler's "trough sink" sits below window in this view, creating a highly functional prep area adjacent to range top.
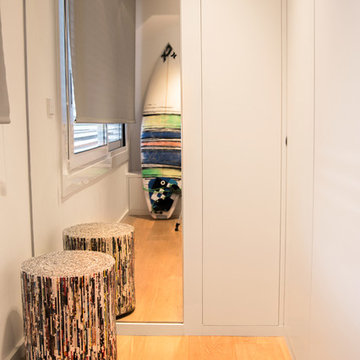
Ana Carolina Sanna
Ispirazione per una piccola cabina armadio unisex design con ante lisce, ante bianche e pavimento in legno massello medio
Ispirazione per una piccola cabina armadio unisex design con ante lisce, ante bianche e pavimento in legno massello medio
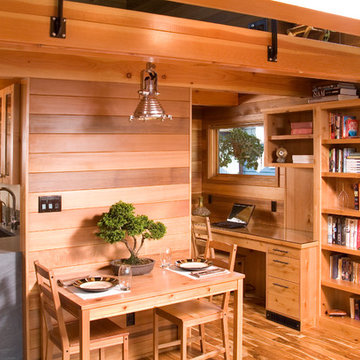
A new acacia wood floor is beautiful. All interior walls are finished with cedar and vertical grain fir details. The homeowner reads and works at home frequently, so this desk space is much used.
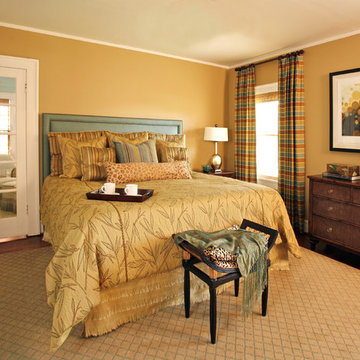
Photography by Robert Peacock.
Foto di una piccola camera matrimoniale tradizionale con pareti beige, parquet scuro e nessun camino
Foto di una piccola camera matrimoniale tradizionale con pareti beige, parquet scuro e nessun camino
31 Foto di case e interni arancioni
1


















