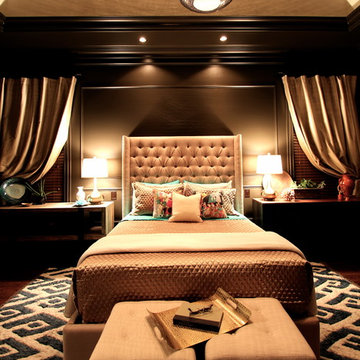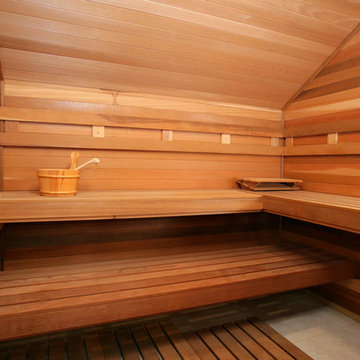37 Foto di case e interni arancioni

A basement level family room with music related artwork. Framed album covers and musical instruments reflect the home owners passion and interests.
Photography by: Peter Rymwid

Esempio di un grande campo sportivo coperto design con pareti grigie e parquet chiaro
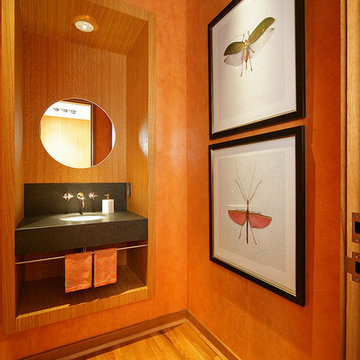
Photo Credit: Terri Glanger Photography
Idee per un bagno di servizio design con lavabo sottopiano
Idee per un bagno di servizio design con lavabo sottopiano
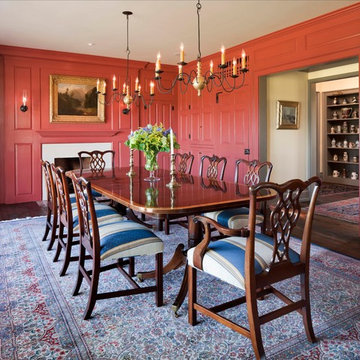
Tom Crane Photography
Ispirazione per una sala da pranzo country chiusa con pareti rosse e parquet scuro
Ispirazione per una sala da pranzo country chiusa con pareti rosse e parquet scuro

Esempio di una veranda stile marino con camino ad angolo, cornice del camino in pietra, soffitto classico e pavimento grigio
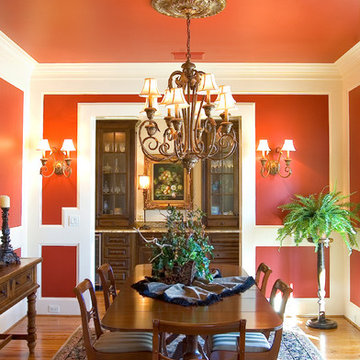
Ispirazione per una sala da pranzo tradizionale con pareti rosse e pavimento in legno massello medio
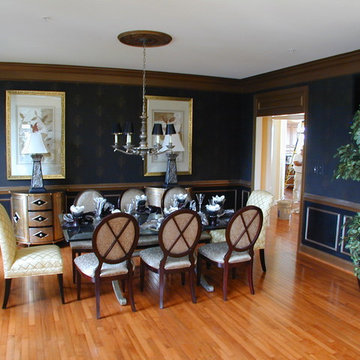
Idee per una sala da pranzo classica con pareti blu e pavimento in legno massello medio
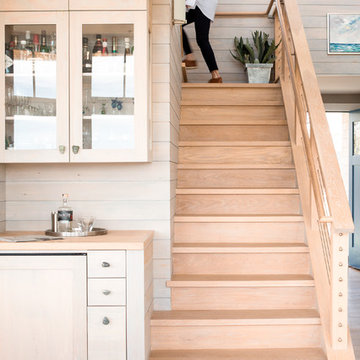
Jeff Roberts Imaging
Immagine di una scala stile marino di medie dimensioni con pedata in legno, alzata in legno e parapetto in cavi
Immagine di una scala stile marino di medie dimensioni con pedata in legno, alzata in legno e parapetto in cavi

Dan Rockafellow Photography
Sandstone Quartzite Countertops
Flagstone Flooring
Real stone shower wall with slate side walls
Wall-Mounted copper faucet and copper sink
Dark green ceiling (not shown)
Over-scale rustic pendant lighting
Custom shower curtain
Green stained vanity cabinet with dimming toe-kick lighting

One LARGE room that serves multiple purposes.
Immagine di un ampio soggiorno bohémian aperto con pareti beige, camino classico, parquet scuro e cornice del camino piastrellata
Immagine di un ampio soggiorno bohémian aperto con pareti beige, camino classico, parquet scuro e cornice del camino piastrellata

Home gym with built in TV and ceiling speakers.
Esempio di una piccola palestra in casa chic con parquet chiaro
Esempio di una piccola palestra in casa chic con parquet chiaro
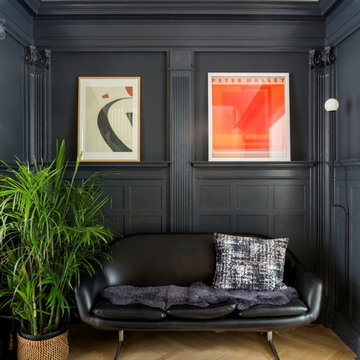
Complete renovation of a brownstone in a landmark district, including the recreation of the original stoop.
Kate Glicksberg Photography
Idee per un ingresso o corridoio chic con pareti nere e parquet chiaro
Idee per un ingresso o corridoio chic con pareti nere e parquet chiaro
Soaring vaulted ceiling and wall of windows show off magnificent Puget Sound views in this Northwest Contemporary home designed by Seattle Architect Ralph Anderson. Overhead Soffit lighting cast warm hues off the cedar-clad ceilings.
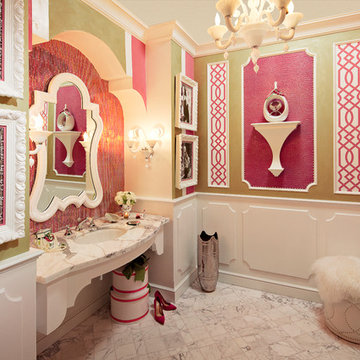
This Powder Room takes you back to the 40's with it's Hollywood Glam vibe. Super fun and VERY girly!
Designed for the ASID Dream House, Orange County, CA.
Lisa Renee Photography

Horse Country Home
Esempio di una lavanderia multiuso country con lavello da incasso, ante di vetro, ante bianche, top piastrellato, pareti bianche e lavatrice e asciugatrice affiancate
Esempio di una lavanderia multiuso country con lavello da incasso, ante di vetro, ante bianche, top piastrellato, pareti bianche e lavatrice e asciugatrice affiancate
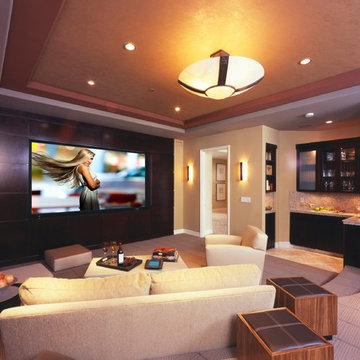
Immagine di un home theatre contemporaneo chiuso con parete attrezzata
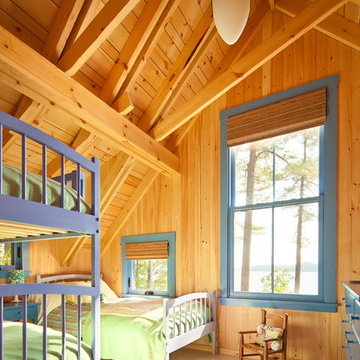
Trent Bell
Idee per una cameretta per bambini da 4 a 10 anni stile rurale con pavimento beige
Idee per una cameretta per bambini da 4 a 10 anni stile rurale con pavimento beige
37 Foto di case e interni arancioni
1


















