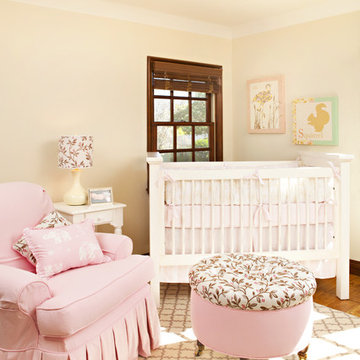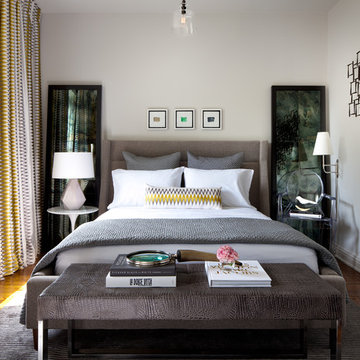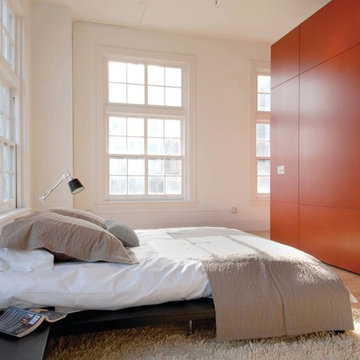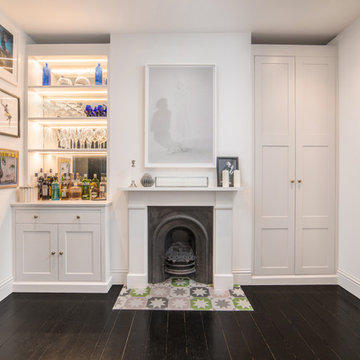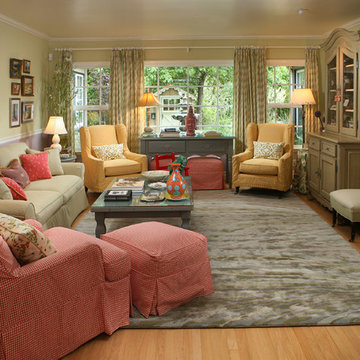179 Foto di case e interni arancioni
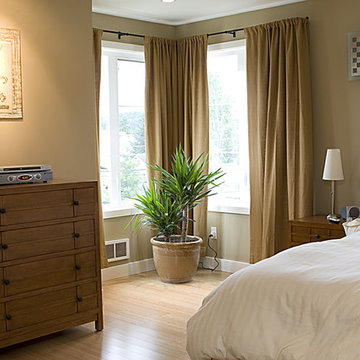
A spacious master suite encompassed the entire 3rd floor. Plenty of light and room.
Idee per una camera da letto contemporanea con pareti beige, parquet chiaro e nessun camino
Idee per una camera da letto contemporanea con pareti beige, parquet chiaro e nessun camino
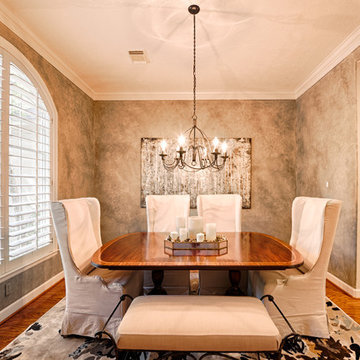
Classic dining room with traditional inlaid wood Henredon table, linen slipcover wingback chairs, dining bench, large birch wall art from Z Gallerie. This room features textured faux paint on the walls in gray colors.
Bogdan Mihai with Buburuza Productions
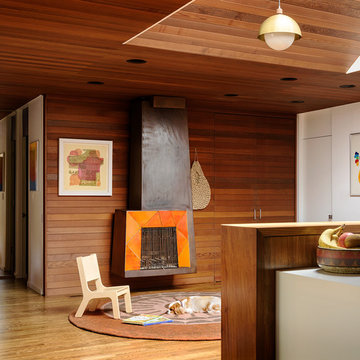
Photography by Aaron Lietz
Ispirazione per una cameretta neutra moderna con pareti bianche e pavimento in legno massello medio
Ispirazione per una cameretta neutra moderna con pareti bianche e pavimento in legno massello medio
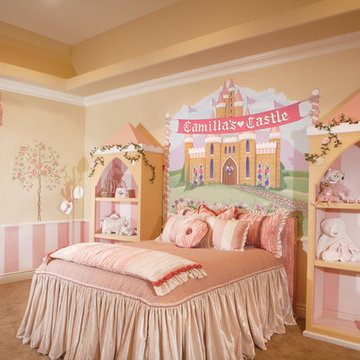
Eagle Luxury Properties design by Guided Home Design
Ispirazione per una cameretta per bambini da 4 a 10 anni tradizionale di medie dimensioni con pareti beige e moquette
Ispirazione per una cameretta per bambini da 4 a 10 anni tradizionale di medie dimensioni con pareti beige e moquette
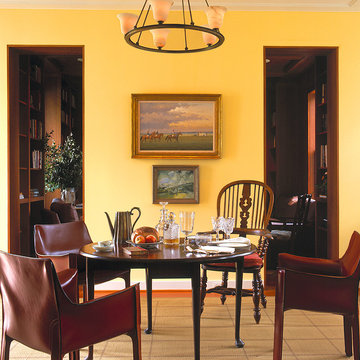
Native materials, custom cabinets and eclectic furnishings create stylish interiors in this new rambling farmhouse overlooking Maryland’s horse country. Photographs: Erik Kvalsvik
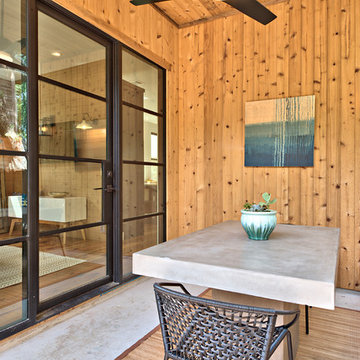
Ispirazione per un patio o portico country con lastre di cemento e un tetto a sbalzo

Ispirazione per una sala da pranzo aperta verso il soggiorno eclettica con pareti grigie e nessun camino
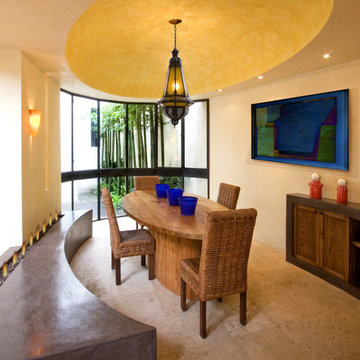
Nestled into the quiet middle of a block in the historic center of the beautiful colonial town of San Miguel de Allende, this 4,500 square foot courtyard home is accessed through lush gardens with trickling fountains and a luminous lap-pool. The living, dining, kitchen, library and master suite on the ground floor open onto a series of plant filled patios that flood each space with light that changes throughout the day. Elliptical domes and hewn wooden beams sculpt the ceilings, reflecting soft colors onto curving walls. A long, narrow stairway wrapped with windows and skylights is a serene connection to the second floor ''Moroccan' inspired suite with domed fireplace and hand-sculpted tub, and "French Country" inspired suite with a sunny balcony and oval shower. A curving bridge flies through the high living room with sparkling glass railings and overlooks onto sensuously shaped built in sofas. At the third floor windows wrap every space with balconies, light and views, linking indoors to the distant mountains, the morning sun and the bubbling jacuzzi. At the rooftop terrace domes and chimneys join the cozy seating for intimate gatherings.
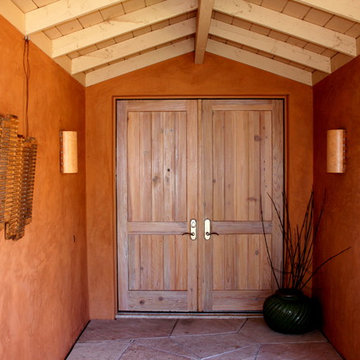
This Mediterranean style garden near the American River is reminiscent of a great vacation. Its all about warmth, dining al fresco and of course, water.
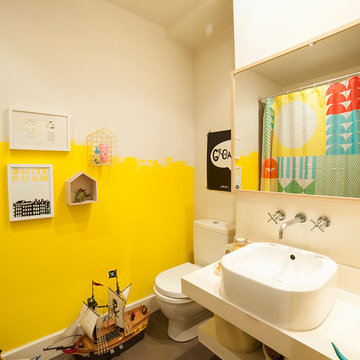
Esempio di una piccola stanza da bagno per bambini bohémian con lavabo a bacinella, WC a due pezzi, pareti gialle, pavimento in cemento e top in superficie solida
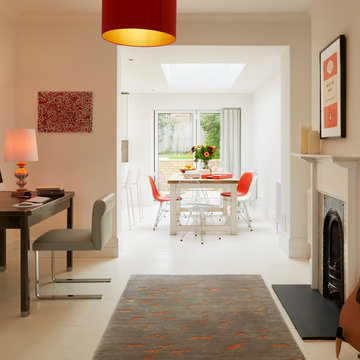
Photographer: Darren Chung
Idee per un ufficio design con pareti bianche, pavimento in legno verniciato, camino classico e scrivania autoportante
Idee per un ufficio design con pareti bianche, pavimento in legno verniciato, camino classico e scrivania autoportante
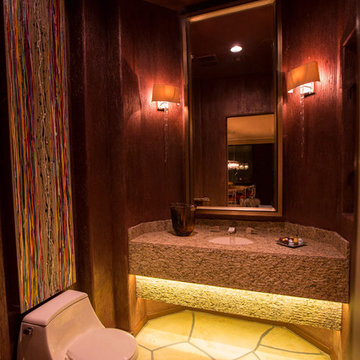
© PURE Design Environments, Inc.
Immagine di un bagno di servizio design con lavabo sottopiano e WC monopezzo
Immagine di un bagno di servizio design con lavabo sottopiano e WC monopezzo
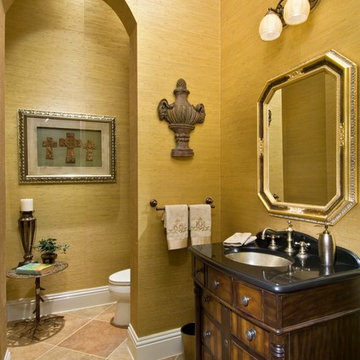
grass cloth is a nice texture in a powder room
Immagine di un bagno di servizio mediterraneo con lavabo sottopiano
Immagine di un bagno di servizio mediterraneo con lavabo sottopiano
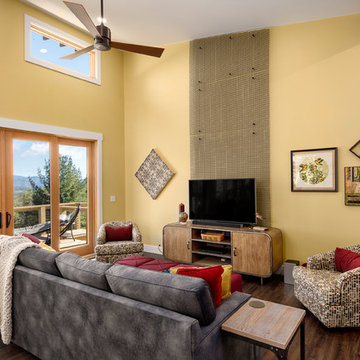
Idee per un soggiorno rustico aperto con pareti gialle, parquet scuro, nessun camino, TV autoportante e pavimento marrone
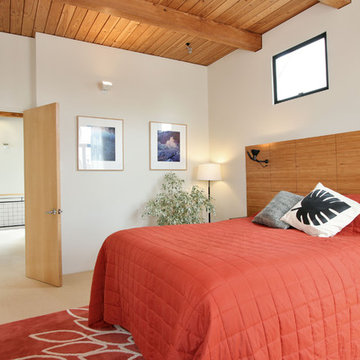
Copyrights: WA design
Ispirazione per una camera da letto minimalista con pareti bianche
Ispirazione per una camera da letto minimalista con pareti bianche
179 Foto di case e interni arancioni
6


















