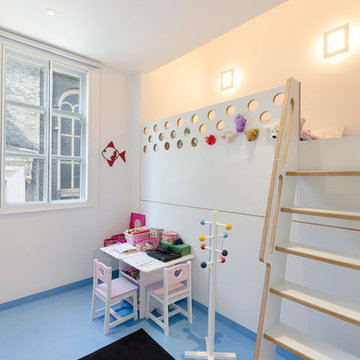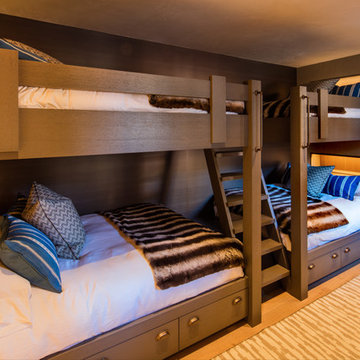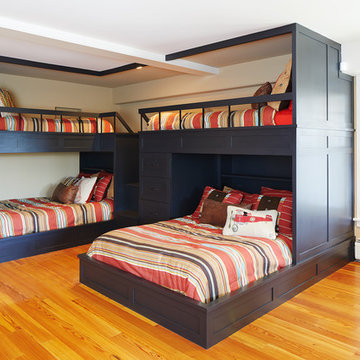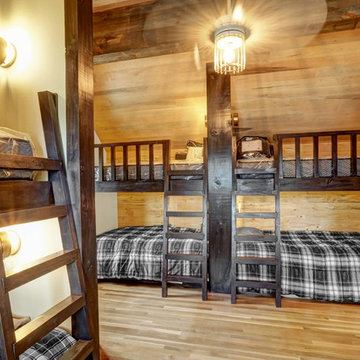38 Foto di case e interni arancioni
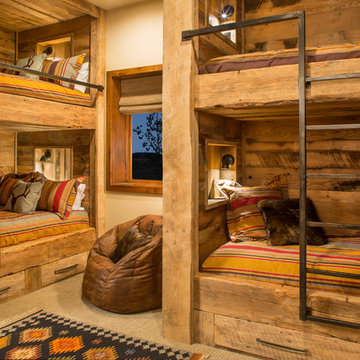
Rustic wood bunks.
Idee per una cameretta per bambini da 4 a 10 anni stile rurale con pareti beige e moquette
Idee per una cameretta per bambini da 4 a 10 anni stile rurale con pareti beige e moquette
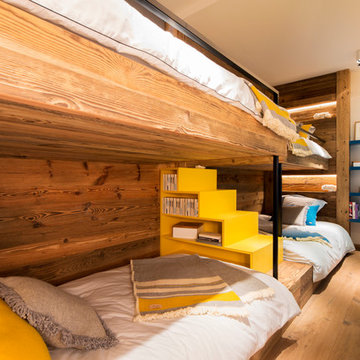
Studio 5.56
Idee per una cameretta per bambini da 4 a 10 anni rustica di medie dimensioni con pareti bianche e pavimento in legno massello medio
Idee per una cameretta per bambini da 4 a 10 anni rustica di medie dimensioni con pareti bianche e pavimento in legno massello medio
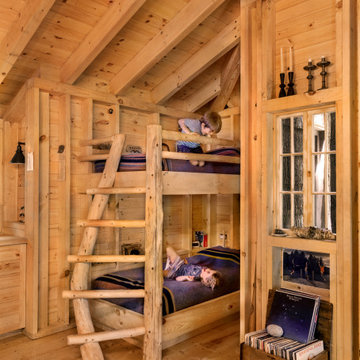
Esempio di una cameretta neutra da 4 a 10 anni rustica con pareti marroni, pavimento in legno massello medio e pavimento marrone
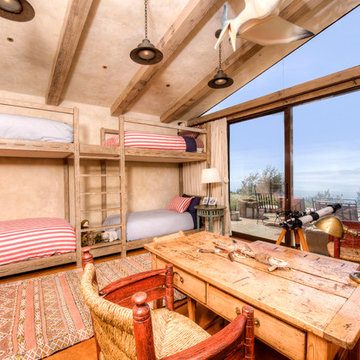
Breathtaking views of the incomparable Big Sur Coast, this classic Tuscan design of an Italian farmhouse, combined with a modern approach creates an ambiance of relaxed sophistication for this magnificent 95.73-acre, private coastal estate on California’s Coastal Ridge. Five-bedroom, 5.5-bath, 7,030 sq. ft. main house, and 864 sq. ft. caretaker house over 864 sq. ft. of garage and laundry facility. Commanding a ridge above the Pacific Ocean and Post Ranch Inn, this spectacular property has sweeping views of the California coastline and surrounding hills. “It’s as if a contemporary house were overlaid on a Tuscan farm-house ruin,” says decorator Craig Wright who created the interiors. The main residence was designed by renowned architect Mickey Muenning—the architect of Big Sur’s Post Ranch Inn, —who artfully combined the contemporary sensibility and the Tuscan vernacular, featuring vaulted ceilings, stained concrete floors, reclaimed Tuscan wood beams, antique Italian roof tiles and a stone tower. Beautifully designed for indoor/outdoor living; the grounds offer a plethora of comfortable and inviting places to lounge and enjoy the stunning views. No expense was spared in the construction of this exquisite estate.
Presented by Olivia Hsu Decker
+1 415.720.5915
+1 415.435.1600
Decker Bullock Sotheby's International Realty
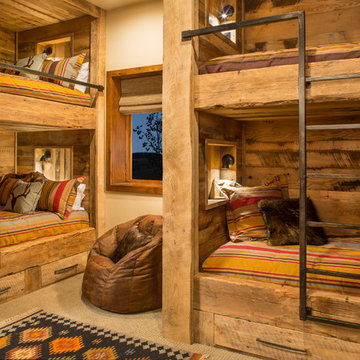
Immagine di una cameretta per bambini rustica con pareti beige, moquette e pavimento beige
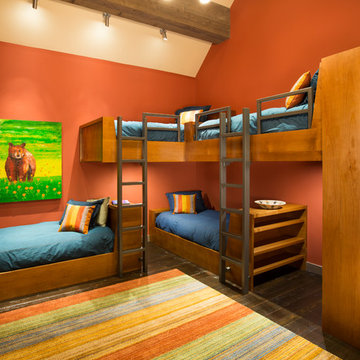
Esempio di una cameretta per bambini stile rurale con pareti arancioni e parquet scuro
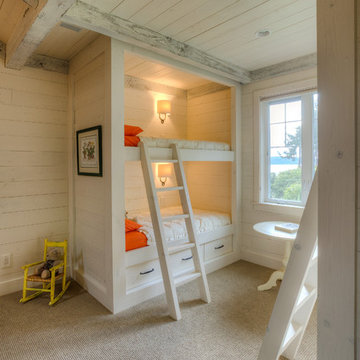
Lucas Henning Photography
Foto di una cameretta per bambini da 1 a 3 anni chic con pareti beige e moquette
Foto di una cameretta per bambini da 1 a 3 anni chic con pareti beige e moquette
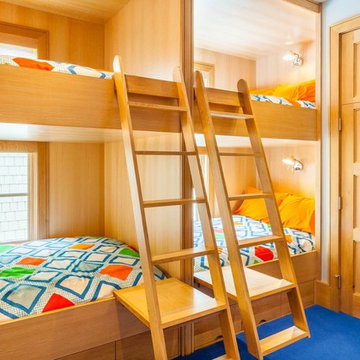
Idee per una cameretta per bambini da 4 a 10 anni stile marino con moquette e pavimento blu
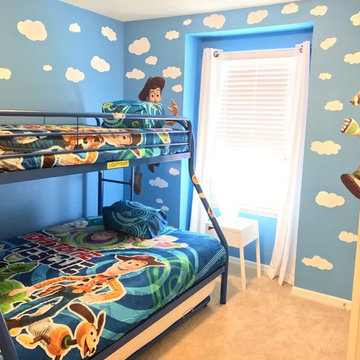
Florida Prime Design - Project, Design, Execution and Photo!
Esempio di una cameretta per bambini
Esempio di una cameretta per bambini
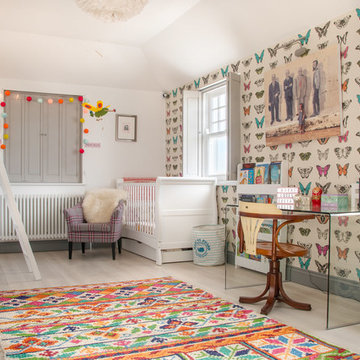
Philip Raymond Photography
Ispirazione per una cameretta per neonati minimal con pareti multicolore e pavimento beige
Ispirazione per una cameretta per neonati minimal con pareti multicolore e pavimento beige
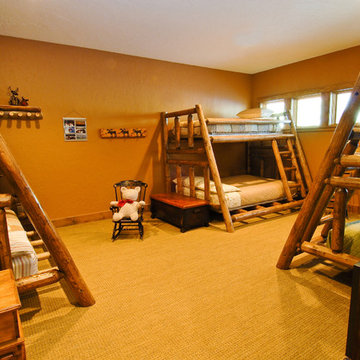
Contemporary lighting and furnishings compliment this Rocky Mountain Log Homes MT milled log home designed by Brian Higgins of RAW Architecture and built by Brian L. Wray of Mountain Log Homes of Colorado, Inc. Designed for family gatherings near the Breckenridge Ski Area, this open floor plan is perfect for active retirees and their grandchildren.
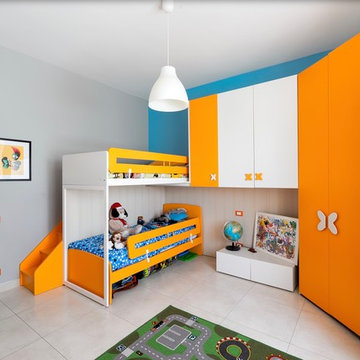
© Fabio Bonazia, all rights reserved
Esempio di una camera da letto minimal con pareti blu e pavimento beige
Esempio di una camera da letto minimal con pareti blu e pavimento beige
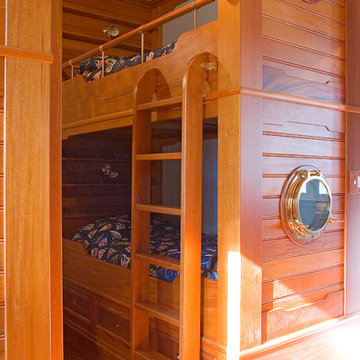
Bronze ship portholes complete the theme of this nautical bunk room. After climbing the mahogany ladders into their bunks at night and listening to the nearby surf, these children will find it easy to imagine they are aboard a ship at sea.
Photograph by James Salomon.
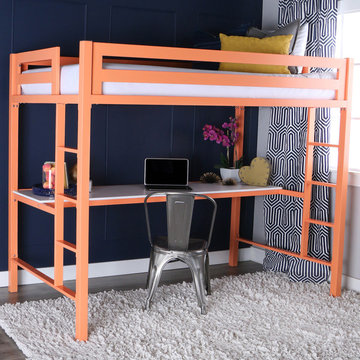
Immagine di una camera degli ospiti minimal di medie dimensioni con pareti grigie, parquet scuro e nessun camino
38 Foto di case e interni arancioni
2


















