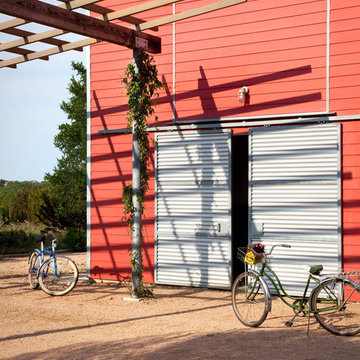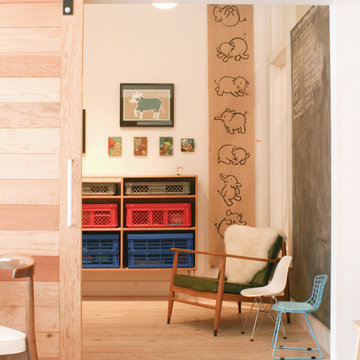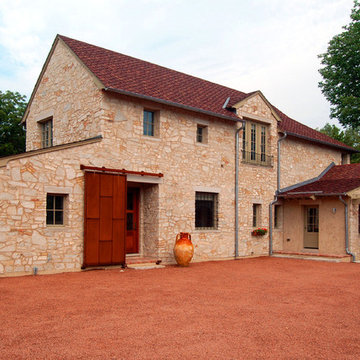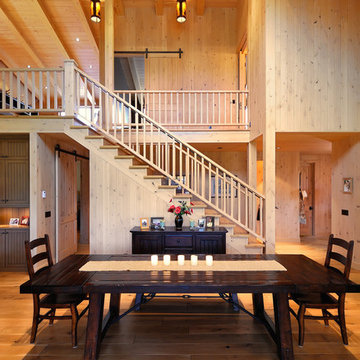37 Foto di case e interni arancioni

Compact kitchen within an open floor plan concept.
Immagine di una cucina country di medie dimensioni con ante in stile shaker, ante blu, elettrodomestici in acciaio inossidabile, pavimento in legno massello medio, pavimento marrone, top in superficie solida, top nero e paraspruzzi beige
Immagine di una cucina country di medie dimensioni con ante in stile shaker, ante blu, elettrodomestici in acciaio inossidabile, pavimento in legno massello medio, pavimento marrone, top in superficie solida, top nero e paraspruzzi beige

Immagine di una piccola cucina minimal con lavello sottopiano, ante lisce, ante bianche, elettrodomestici in acciaio inossidabile, parquet chiaro, nessuna isola, pavimento beige e top bianco

Country Home. Photographer: Rob Karosis
Idee per una camera da letto tradizionale con pareti verdi, cornice del camino in pietra e camino classico
Idee per una camera da letto tradizionale con pareti verdi, cornice del camino in pietra e camino classico

Ispirazione per un ingresso o corridoio country con pareti bianche, pavimento in legno massello medio, una porta bianca, pavimento marrone e una porta singola

Kitchen design with large Island to seat four in a barn conversion to create a comfortable family home. The original stone wall was refurbished, as was the timber sliding barn doors.
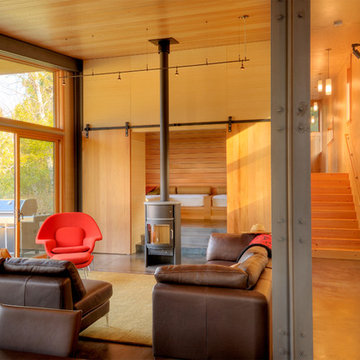
The great room features the "nest" that serves as a reading and relaxing nook plus extra sleeping space
photo by Ben Benschneider
Esempio di un piccolo soggiorno design chiuso con pareti beige, stufa a legna, sala formale, cornice del camino in metallo e nessuna TV
Esempio di un piccolo soggiorno design chiuso con pareti beige, stufa a legna, sala formale, cornice del camino in metallo e nessuna TV

Located within the urban core of Portland, Oregon, this 7th floor 2500 SF penthouse sits atop the historic Crane Building, a brick warehouse built in 1909. It has established views of the city, bridges and west hills but its historic status restricted any changes to the exterior. Working within the constraints of the existing building shell, GS Architects aimed to create an “urban refuge”, that provided a personal retreat for the husband and wife owners with the option to entertain on occasion.
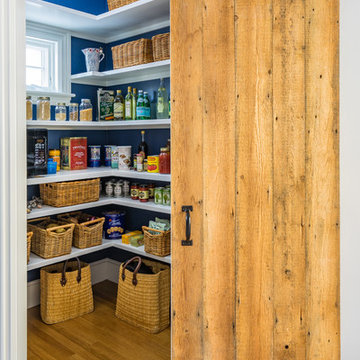
Eric Roth Photography
Idee per una cucina country di medie dimensioni con nessun'anta, ante bianche, pavimento in legno massello medio e pavimento marrone
Idee per una cucina country di medie dimensioni con nessun'anta, ante bianche, pavimento in legno massello medio e pavimento marrone
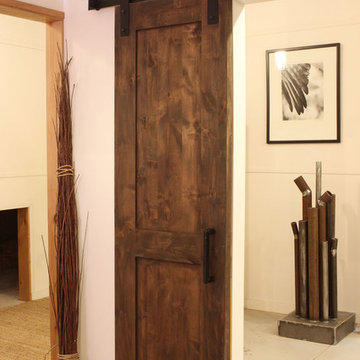
Industrial Barn Door Hardware is one of our best sellers.
Ispirazione per case e interni moderni
Ispirazione per case e interni moderni

Ispirazione per un angolo bar con lavandino stile rurale con lavello sottopiano, ante in stile shaker, ante grigie, paraspruzzi giallo, parquet scuro, top bianco, top in quarzo composito e pavimento marrone

This unique farmhouse kitchen is a throw-back to the simple yet elegant white 3x6 subway tile, glass cabinetry, and spacious 12 foot white quartz island. With a farmhouse apron front sink and a 36" cooktop, this kitchen is a dreamy place to whip up some comfort food. Peek out the exterior windows and see a beautiful pergola that will be perfect to entertain your guests.

Sand Creek Post & Beam Traditional Wood Barns and Barn Homes Learn more & request a free catalog: www.sandcreekpostandbeam.com
Foto della facciata di una casa ampia country con rivestimento in legno
Foto della facciata di una casa ampia country con rivestimento in legno
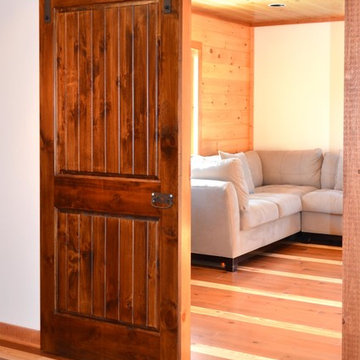
These living room sliding barn doors were created by using the Classic Flat Track Kit.
Foto di un soggiorno chic
Foto di un soggiorno chic
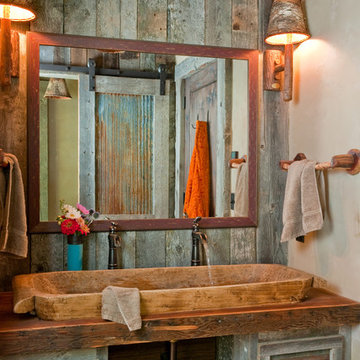
Highline Partners
Esempio di una stanza da bagno classica con lavabo a bacinella, top in legno e ante con riquadro incassato
Esempio di una stanza da bagno classica con lavabo a bacinella, top in legno e ante con riquadro incassato
37 Foto di case e interni arancioni
1




















