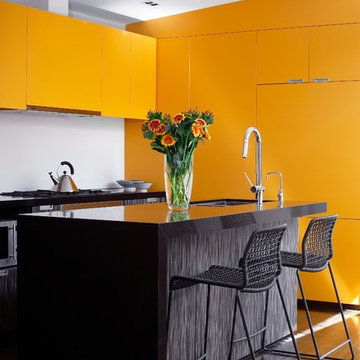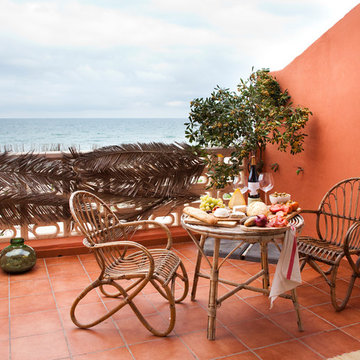180 Foto di case e interni arancioni
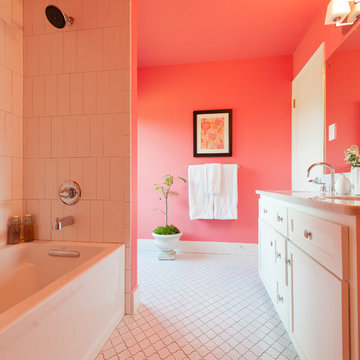
This funky and fun bathroom features arabesque porcelain tiles for the floor and 4 x 12 white ceramic tiles for the bathroom.
All photos by Trent Lee Photography
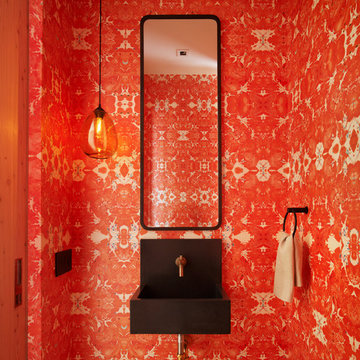
This energizing, abstract design by Timorous Beasties is derived from brain scans on an orange background. The wallpaper injects interest and vitality into the small powder room space.
Residential architecture and interior design by CLB in Jackson, Wyoming.
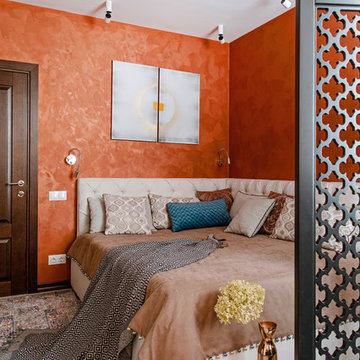
Инна Каблукова
Ispirazione per una camera matrimoniale etnica con pareti arancioni, parquet chiaro e pavimento beige
Ispirazione per una camera matrimoniale etnica con pareti arancioni, parquet chiaro e pavimento beige
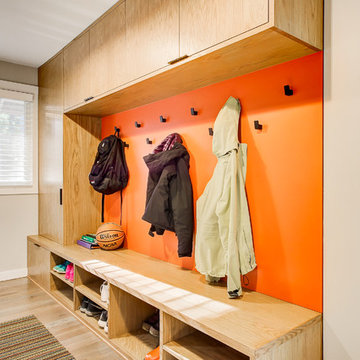
This mudroom features a bright orange accent wall and custom built-in storage.
Photography by Travis Petersen.
Immagine di un grande ingresso con anticamera contemporaneo con pareti beige, parquet chiaro e pavimento beige
Immagine di un grande ingresso con anticamera contemporaneo con pareti beige, parquet chiaro e pavimento beige
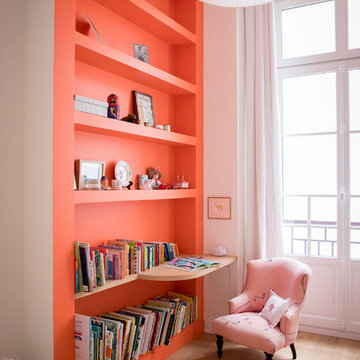
Julie Ansiau
Idee per una cameretta per bambini minimal con pareti arancioni, parquet chiaro e pavimento beige
Idee per una cameretta per bambini minimal con pareti arancioni, parquet chiaro e pavimento beige

Photographs by Doreen Kilfeather appeared in Image Interiors Magazine, July/August 2016
These photographs convey a sense of the beautiful lakeside location of the property, as well as the comprehensive refurbishment to update the midcentury cottage. The cottage, which won the RTÉ television programme Home of the Year is a tranquil home for interior designer Egon Walesch and his partner in county Westmeath, Ireland.
Walls throughout are painted Farrow & Ball Cornforth White. Doors, skirting, window frames, beams painted in Farrow & Ball Strong White. Floors treated with Woca White Oil.
Bespoke kitchen by Jim Kelly in Farrow & Ball Downpipe. Vintage Louis Poulsen pendant lamps above Ercol table and Eames DSR chairs. Vintage rug from Morocco.
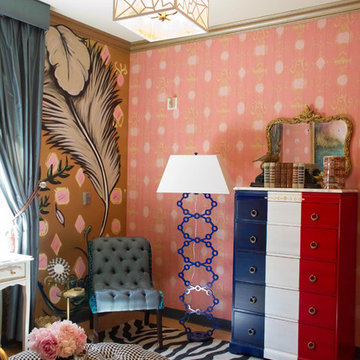
Form Interiors by Erika Bierman Photography for Good Shepherd Charity Project. Designers: FORM Los Angeles, http://www.formlosangeles.com/

Immagine di un ingresso o corridoio contemporaneo con pareti multicolore, pavimento in legno massello medio, una porta singola e una porta bianca
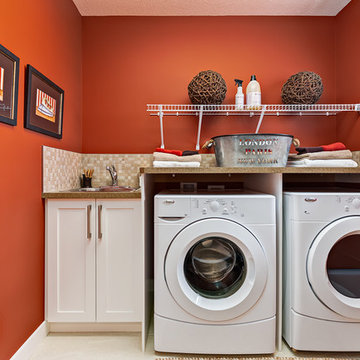
Immagine di una sala lavanderia tradizionale di medie dimensioni con lavello da incasso, ante in stile shaker, ante bianche, pareti rosse e lavatrice e asciugatrice affiancate
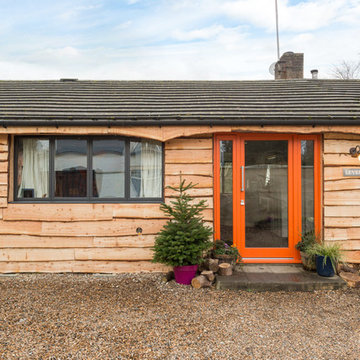
French and Tye
Immagine della facciata di una casa marrone rustica a un piano con rivestimento in legno e tetto a capanna
Immagine della facciata di una casa marrone rustica a un piano con rivestimento in legno e tetto a capanna
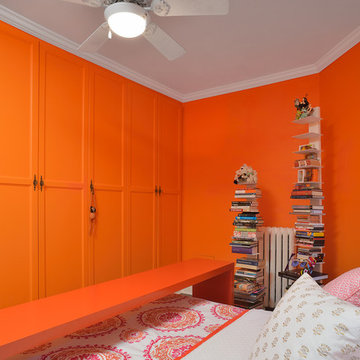
Arnal Photography
This homeowner renovated semi-detached home in Toronto is one of those rare spaces I recently photographed for a realtor friend. From what the homeowner has told me, the stained glass and light fixtures were with the house… in the attic… when they purchased it. Over a period of years they removed plaster, revealing the brick behind it, closed in the wall between the dining room and the living room (which had been opened by a previous owner) using the stained glass panels. The interesting thing was that the stained glass panels were all slightly different sizes, so their treatment in mounting them had to be especially careful.
They also paid particular attention to maintaining the heritage look of the space while upgrading utilities and adding their own more modern touches. The eclectic blend just adds to the charm of the home. Not afraid of bright colour, the daughter’s room is a shocking shade of orange, but somehow, it works!
Unfortunately, being the photographer, I have little information on sourcing aside from knowing that the kitchen is from Ikea. That said, I think this is a space that holds inspiration beyond the imagination!
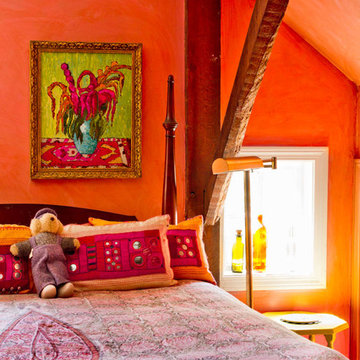
Photo by: Rikki Snyder © 2012 Houzz
Photo by: Rikki Snyder © 2012 Houzz
http://www.houzz.com/ideabooks/4018714/list/My-Houzz--An-Antique-Cape-Cod-House-Explodes-With-Color

This room is the Media Room in the 2016 Junior League Shophouse. This space is intended for a family meeting space where a multi generation family could gather. The idea is that the kids could be playing video games while their grandparents are relaxing and reading the paper by the fire and their parents could be enjoying a cup of coffee while skimming their emails. This is a shot of the wall mounted tv screen, a ceiling mounted projector is connected to the internet and can stream anything online. Photo by Jared Kuzia.

Immagine di una grande cucina country con lavello sottopiano, ante con riquadro incassato, ante blu, top in granito, paraspruzzi multicolore, pavimento in terracotta, penisola e elettrodomestici bianchi
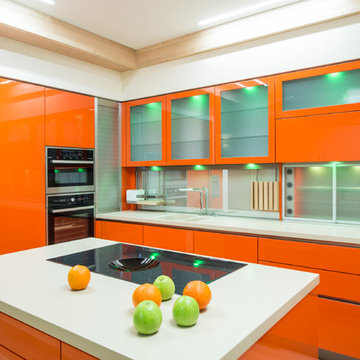
Ispirazione per una cucina contemporanea con ante lisce, ante arancioni e elettrodomestici da incasso
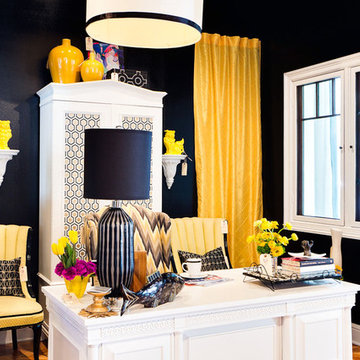
Dallas Non-Profit Dwell With Dignity launched their Thrift Studio in the Fall of 2011. They asked local designers to create a vignette using donated products from their warehouse. Here is Studio Ten 25's Vignette. A black and yellow office that screams GLAM!!
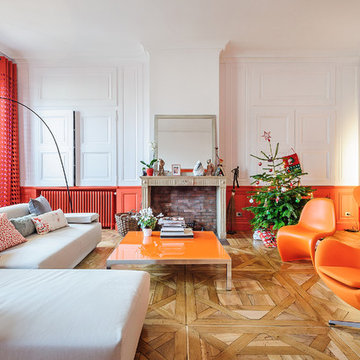
Esempio di un grande soggiorno contemporaneo chiuso con sala formale, pareti arancioni, parquet chiaro, camino classico e nessuna TV
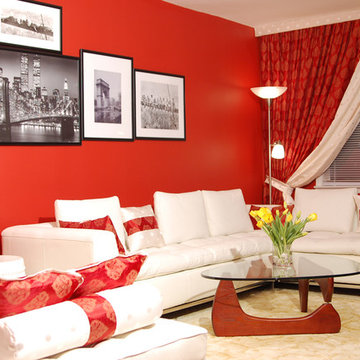
A contemporary feel was instilled in this traditional apartment. The bold color pallette was inspired by the vibrant personalities of these wonderful clients
180 Foto di case e interni arancioni
2


















