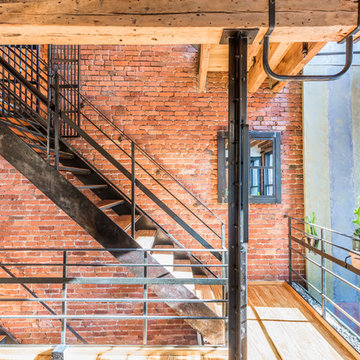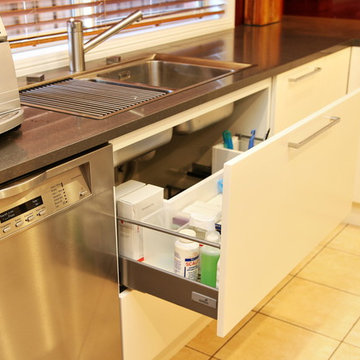5.331 Foto di case e interni arancioni

Esempio di un'ampia camera matrimoniale stile rurale con pareti bianche, moquette, camino classico, cornice del camino in intonaco, pavimento beige, soffitto in legno e pareti in legno
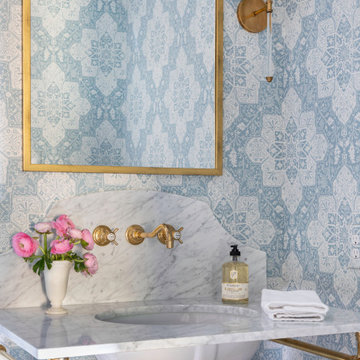
Foto di una stanza da bagno con doccia chic di medie dimensioni con ante in legno scuro, vasca freestanding, piastrelle bianche, piastrelle di marmo, pareti beige, pavimento in marmo, lavabo sottopiano, top in marmo, pavimento bianco e top bianco

Bagno piano terra.
Dettaglio mobile su misura.
Lavabo da appoggio, realizzato su misura su disegno del progettista in ACCIAIO INOX.
Finitura ante LACCATO, interni LAMINATO.
Rivestimento in piastrelle EQUIPE.
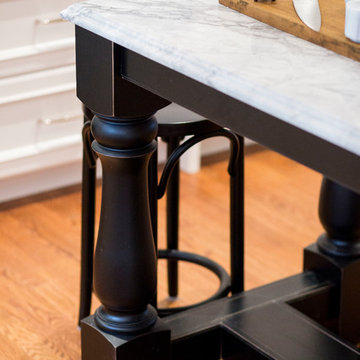
The homeowner felt closed-in with a small entry to the kitchen which blocked off all visual and audio connections to the rest of the first floor. The small and unimportant entry to the kitchen created a bottleneck of circulation between rooms. Our goal was to create an open connection between 1st floor rooms, make the kitchen a focal point and improve general circulation.
We removed the major wall between the kitchen & dining room to open up the site lines and expose the full extent of the first floor. We created a new cased opening that framed the kitchen and made the rear Palladian style windows a focal point. White cabinetry was used to keep the kitchen bright and a sharp contrast against the wood floors and exposed brick. We painted the exposed wood beams white to highlight the hand-hewn character.
The open kitchen has created a social connection throughout the entire first floor. The communal effect brings this family of four closer together for all occasions. The island table has become the hearth where the family begins and ends there day. It's the perfect room for breaking bread in the most casual and communal way.
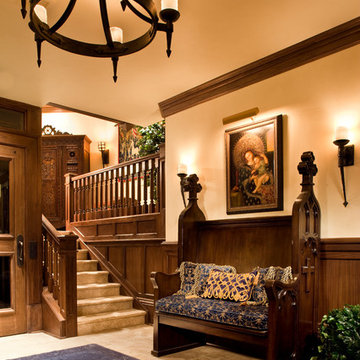
Peter Malinowski / InSite Architectural Photography
Immagine di un grande ingresso classico con pavimento in pietra calcarea
Immagine di un grande ingresso classico con pavimento in pietra calcarea

Ispirazione per una sala da pranzo aperta verso il soggiorno minimal di medie dimensioni con pareti gialle, pavimento in travertino, pavimento beige e nessun camino

Mike Kaskel
Ispirazione per una grande cucina contemporanea con lavello a vasca singola, ante di vetro, ante bianche, top in saponaria, paraspruzzi a effetto metallico, paraspruzzi a specchio, elettrodomestici in acciaio inossidabile e pavimento in sughero
Ispirazione per una grande cucina contemporanea con lavello a vasca singola, ante di vetro, ante bianche, top in saponaria, paraspruzzi a effetto metallico, paraspruzzi a specchio, elettrodomestici in acciaio inossidabile e pavimento in sughero

Esempio di un ampio soggiorno tropicale aperto con pareti bianche, nessun camino, parete attrezzata, pavimento multicolore e soffitto in legno
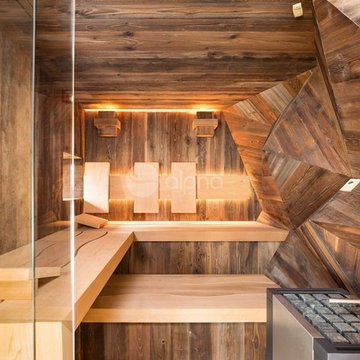
Ambient Elements creates conscious designs for innovative spaces by combining superior craftsmanship, advanced engineering and unique concepts while providing the ultimate wellness experience. We design and build outdoor kitchens, saunas, infrared saunas, steam rooms, hammams, cryo chambers, salt rooms, snow rooms and many other hyperthermic conditioning modalities.

Photography By Shane Michaels
Idee per un'ampia cucina con lavello sottopiano, ante in stile shaker, ante in legno scuro, top in quarzo composito, paraspruzzi multicolore, paraspruzzi con piastrelle a mosaico, elettrodomestici in acciaio inossidabile, pavimento in gres porcellanato, penisola e pavimento multicolore
Idee per un'ampia cucina con lavello sottopiano, ante in stile shaker, ante in legno scuro, top in quarzo composito, paraspruzzi multicolore, paraspruzzi con piastrelle a mosaico, elettrodomestici in acciaio inossidabile, pavimento in gres porcellanato, penisola e pavimento multicolore

Laundry room
Christopher Stark Photo
Foto di una lavanderia multiuso country di medie dimensioni con lavello sottopiano, top in quarzo composito, pareti bianche, pavimento in ardesia, lavatrice e asciugatrice affiancate, ante in stile shaker e ante rosse
Foto di una lavanderia multiuso country di medie dimensioni con lavello sottopiano, top in quarzo composito, pareti bianche, pavimento in ardesia, lavatrice e asciugatrice affiancate, ante in stile shaker e ante rosse

Butler's pantry service area. Granite counters with an under mount sink. Sub way tile backsplash and barrel ceiling. Herringbone patterned floor tile. Carved wood appliques and corbels.
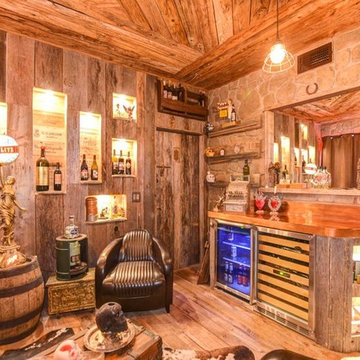
Home design by Todd Nanke of Nanke Signature Group
Foto di un grande bancone bar stile americano con ante con finitura invecchiata, top in legno, paraspruzzi marrone, paraspruzzi con piastrelle in pietra, pavimento in legno massello medio e pavimento marrone
Foto di un grande bancone bar stile americano con ante con finitura invecchiata, top in legno, paraspruzzi marrone, paraspruzzi con piastrelle in pietra, pavimento in legno massello medio e pavimento marrone
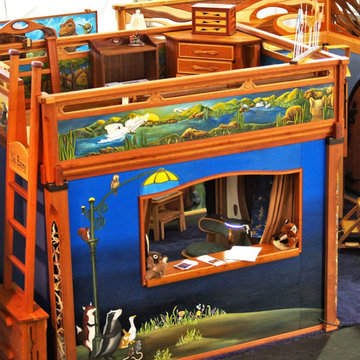
Showing our booth arrangement at the American Crafts Council Show in San Francisco, 2015
Immagine di una grande cameretta per bambini da 1 a 3 anni american style
Immagine di una grande cameretta per bambini da 1 a 3 anni american style
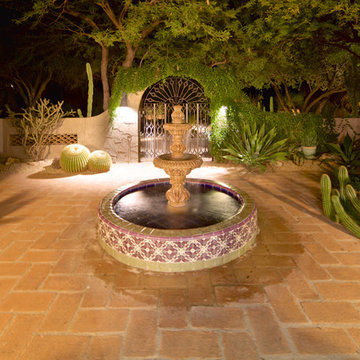
This Mediterranean home needed a truly traditional water feature to enhance the beauty of the arched iron gate. Together these two pieces of craftsmanship become the artwork for the entry to this outdoor living area.
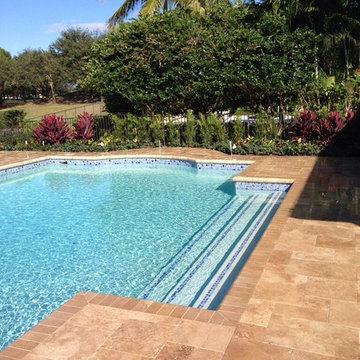
Pool Deck: French Pattern Noche Travertine Pavers.
Foto di una grande piscina fuori terra dietro casa con pavimentazioni in pietra naturale
Foto di una grande piscina fuori terra dietro casa con pavimentazioni in pietra naturale

The magnificent Villa de Martini is a Mediterranean style villa built in 1929 by the de Martini Family. Located on Telegraph Hill San Francisco, the villa enjoys sweeping views of the Golden Gate Bridge, San Francisco Bay, Alcatraz Island, Pier 39, the yachting marina, the Bay Bridge, and the Richmond-San Rafael Bridge.
This exquisite villa is on a triple wide lot with beautiful European-style gardens filled with olive trees, lemon trees, roses, Travertine stone patios, walkways, and the motor court, which is designed to be tented for parties. It is reminiscent of the charming villas of Positano in far away Italy and yet it is walking distance to San Francisco Financial District, Ferry Building, the Embarcadero, North Beach, and Aquatic Park.
The current owners painstakingly remodeled the home in recent years with all new systems and added new rooms. They meticulously preserved and enhanced the original architectural details including Italian mosaics, hand painted palazzo ceilings, the stone columns, the arched windows and doorways, vaulted living room silver leaf ceiling, exquisite inlaid hardwood floors, and Venetian hand-plastered walls.
This is one of the finest homes in San Francisco CA for both relaxing with family and graciously entertaining friends. There are 4 bedrooms, 3 full and 2 half baths, a library, an office, a family room, formal dining and living rooms, a gourmet kitchen featuring top of the line appliances including a built-in espresso machine, caterer’s kitchen, and a wine cellar. There is also a guest suite with a kitchenette, laundry facility and a 2 car detached garage off the motor court, equipped with a Tesla charging station.
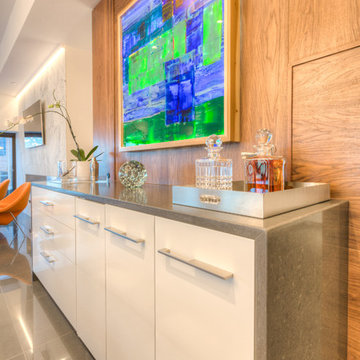
Modern Penthouse
Kansas City, MO
- High End Modern Design
- Glass Floating Wine Case
- Plaid Italian Mosaic
- Custom Designer Closet
Wesley Piercy, Haus of You Photography
5.331 Foto di case e interni arancioni
8


















