16.025 Foto di case e interni arancioni
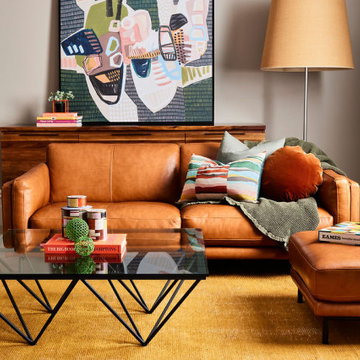
A warm and vibrant family living room with easy care tan leather chaise lounge, placed on a wool ochre PET rug. A design classic pyramid coffee table holds an eclectic collection of colourful family collections and the room is given a dramatic punch with an oversized floor lamp and a large abstract painting.

Immagine di una cucina di medie dimensioni con lavello integrato, ante in stile shaker, ante bianche, top in granito, paraspruzzi bianco, paraspruzzi in lastra di pietra, elettrodomestici in acciaio inossidabile, pavimento in laminato, pavimento marrone e top grigio
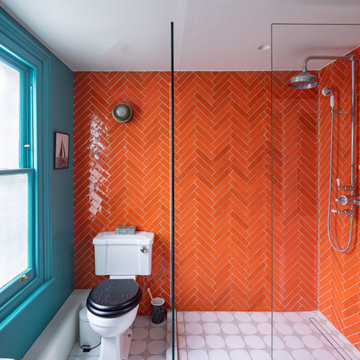
Esempio di una stanza da bagno per bambini boho chic di medie dimensioni con piastrelle arancioni, un lavabo e mobile bagno sospeso
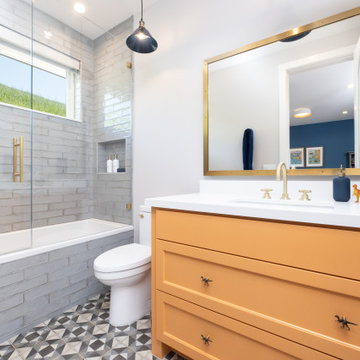
A fun boys bathroom featuring a custom orange vanity with t-rex knobs, geometric gray and blue tile floor, vintage gray subway tile shower with soaking tub, satin brass fixtures and accessories and navy pendant lights.

Our clients decided to take their childhood home down to the studs and rebuild into a contemporary three-story home filled with natural light. We were struck by the architecture of the home and eagerly agreed to provide interior design services for their kitchen, three bathrooms, and general finishes throughout. The home is bright and modern with a very controlled color palette, clean lines, warm wood tones, and variegated tiles.

Idee per una piccola stanza da bagno minimal con ante grigie, WC sospeso, piastrelle beige, piastrelle in ceramica, pareti beige, pavimento in gres porcellanato, lavabo integrato, top piastrellato, pavimento beige, top grigio, mobile bagno sospeso e ante lisce

Rénovation d'un appartement en duplex de 200m2 dans le 17ème arrondissement de Paris.
Design Charlotte Féquet & Laurie Mazit.
Photos Laura Jacques.
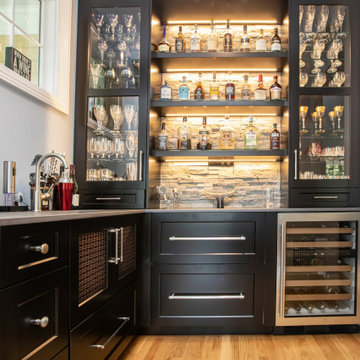
This living room design in Hingham was completed as part of a home remodel that included a master bath design and the adjacent kitchen design. The luxurious living room is a stylish focal point in the home but also a comfortable space that is sure to be a favorite spot to relax with family. The centerpiece of the room is the stunning fireplace that includes Sedona Grey Stack Stone and New York Bluestone honed for the hearth and apron, as well as a new mantel. The television is mounted on the wall above the mantel. A custom bar is positioned inside the living room adjacent to the kitchen. It includes Mouser Cabinetry with a Centra Reno door style, an Elkay single bowl bar sink, a wine refrigerator, and a refrigerator drawer for beverages. The bar area is accented by Sedona Grey Stack Stone as the backsplash and a Dekton Radium countertop. Glass front cabinets and open shelves with in cabinet and under shelf lighting offer ideal space for storage and display.

Photo Credit - Darin Holiday w/ Electric Films
Designer white custom inset kitchen cabinets
Select walnut island
Kitchen remodel
Kitchen design: Brandon Fitzmorris w/ Greenbrook Design - Shelby, NC

One of Wendy's main wishes on the brief was a large pantry.
Esempio di una grande cucina minimal con lavello da incasso, ante lisce, ante blu, top in granito, paraspruzzi grigio, paraspruzzi in marmo, elettrodomestici in acciaio inossidabile, pavimento con piastrelle in ceramica, pavimento grigio e top grigio
Esempio di una grande cucina minimal con lavello da incasso, ante lisce, ante blu, top in granito, paraspruzzi grigio, paraspruzzi in marmo, elettrodomestici in acciaio inossidabile, pavimento con piastrelle in ceramica, pavimento grigio e top grigio

Rustic hickory kitchen featuring Kraftmaid cabinetry, granite countertops, an expansive island, hardwood flooring, tile backsplash, and an undermount sink.

Immagine di un ufficio classico di medie dimensioni con parquet scuro, nessun camino, scrivania autoportante, pavimento marrone e pareti arancioni
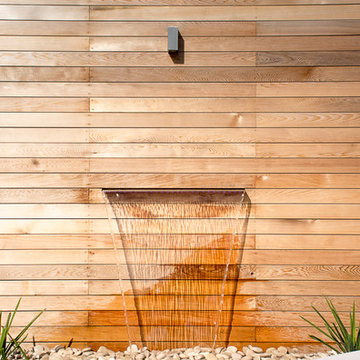
Water feature on cedar wall
Immagine di un giardino contemporaneo di medie dimensioni con fontane
Immagine di un giardino contemporaneo di medie dimensioni con fontane
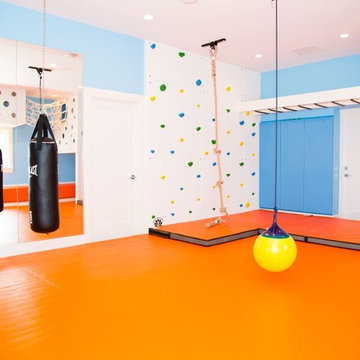
Ispirazione per una cameretta per bambini da 4 a 10 anni minimal di medie dimensioni con pareti blu e pavimento arancione

Ispirazione per un'ampia cucina chic con lavello sottopiano, ante con bugna sagomata, top in granito, paraspruzzi beige, pavimento in legno massello medio, pavimento marrone, elettrodomestici in acciaio inossidabile e ante grigie

Foto di una grande cucina country con lavello sottopiano, ante con bugna sagomata, ante in legno scuro, top in legno, paraspruzzi in lastra di pietra, elettrodomestici in acciaio inossidabile e pavimento in legno massello medio

Photo by: Leonid Furmansky
Foto di una grande scala a rampa dritta tradizionale con pedata in metallo e nessuna alzata
Foto di una grande scala a rampa dritta tradizionale con pedata in metallo e nessuna alzata

Esempio di un soggiorno tradizionale chiuso e di medie dimensioni con pareti beige, nessun camino, pavimento in legno massello medio, nessuna TV e pavimento marrone

Ken Dahlin / Genesis Architecture
Foto di una cucina moderna di medie dimensioni con lavello sottopiano, ante lisce, ante in legno scuro, top in quarzo composito, paraspruzzi nero, paraspruzzi con piastrelle di vetro, elettrodomestici in acciaio inossidabile e pavimento in vinile
Foto di una cucina moderna di medie dimensioni con lavello sottopiano, ante lisce, ante in legno scuro, top in quarzo composito, paraspruzzi nero, paraspruzzi con piastrelle di vetro, elettrodomestici in acciaio inossidabile e pavimento in vinile
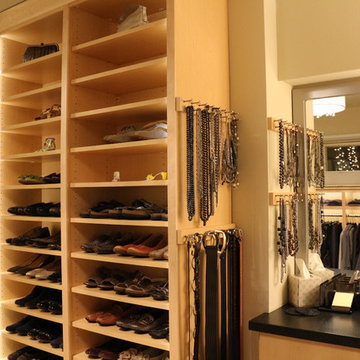
Idee per un grande spazio per vestirsi per donna contemporaneo con ante lisce, ante in legno chiaro e moquette
16.025 Foto di case e interni arancioni
9

















