300.594 Foto di case e interni arancioni
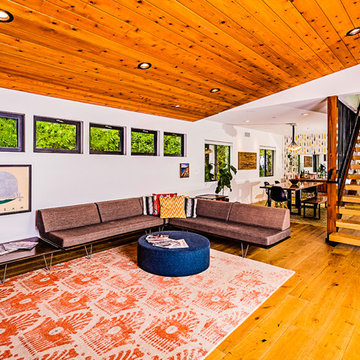
PixelProFoto
Esempio di un grande soggiorno minimalista aperto con pareti bianche, parquet chiaro, nessun camino, nessuna TV e pavimento beige
Esempio di un grande soggiorno minimalista aperto con pareti bianche, parquet chiaro, nessun camino, nessuna TV e pavimento beige
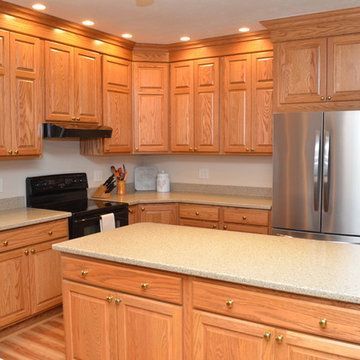
Cabinet Brand: Haas Signature Collection
Wood Species: Oak
Cabinet Finish: Honey
Door Style: Federal Square
Countertop: Solid Surface, Hi-Macs Brand, Sugar Maple color

Foto di un angolo bar con lavandino stile marinaro di medie dimensioni con lavello da incasso, ante grigie, top in granito, paraspruzzi a specchio, top grigio e ante di vetro
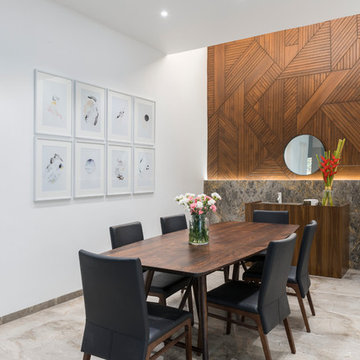
PHX India - Sebastian Zachariah & Ira Gosalia
Foto di una sala da pranzo contemporanea con pareti bianche e pavimento grigio
Foto di una sala da pranzo contemporanea con pareti bianche e pavimento grigio
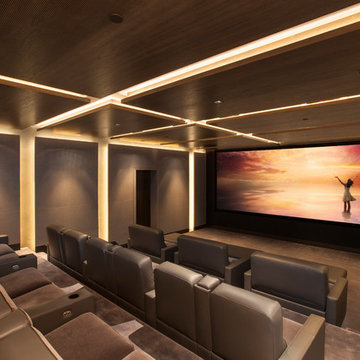
Acoustically engineered and beautiful private home theater in Beverly Hills. Full sound isolation creates a serene environment to enjoy this extraordinary theater experience. Perforated leather and acoustical wood allow for optimal acoustics with unique finishes. Light coves conceal fabric which cover the Dolby Atmos ceiling speakers. 17 foot wide screen is illuminated by Sony's flagship 4k laser projector. Theater designed by Paradise Theater, Built by Fantastic Theaters, AV & system integration by Robert's Home AV.
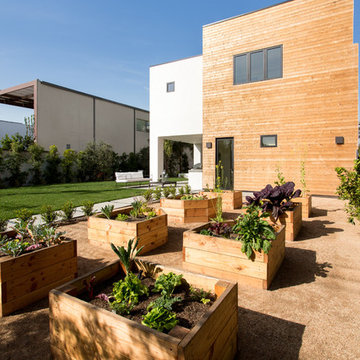
Clark Dugger Photography
Foto di un grande giardino minimal esposto in pieno sole dietro casa con un giardino in vaso e ghiaia
Foto di un grande giardino minimal esposto in pieno sole dietro casa con un giardino in vaso e ghiaia
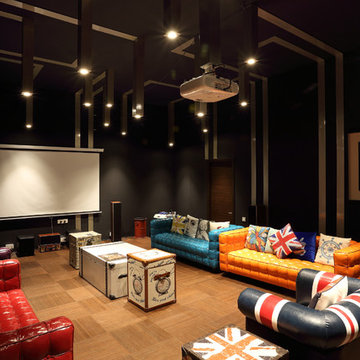
Foto di un grande home theatre eclettico chiuso con pavimento in legno massello medio, pavimento marrone, pareti nere e schermo di proiezione

Green and pink guest bathroom with green metro tiles. brass hardware and pink sink.
Foto di una grande stanza da bagno padronale bohémian con ante in legno bruno, vasca freestanding, doccia aperta, piastrelle verdi, piastrelle in ceramica, pareti rosa, pavimento in marmo, lavabo a bacinella, top in marmo, pavimento grigio, doccia aperta e top bianco
Foto di una grande stanza da bagno padronale bohémian con ante in legno bruno, vasca freestanding, doccia aperta, piastrelle verdi, piastrelle in ceramica, pareti rosa, pavimento in marmo, lavabo a bacinella, top in marmo, pavimento grigio, doccia aperta e top bianco

Renovation of a master bath suite, dressing room and laundry room in a log cabin farm house. Project involved expanding the space to almost three times the original square footage, which resulted in the attractive exterior rock wall becoming a feature interior wall in the bathroom, accenting the stunning copper soaking bathtub.
A two tone brick floor in a herringbone pattern compliments the variations of color on the interior rock and log walls. A large picture window near the copper bathtub allows for an unrestricted view to the farmland. The walk in shower walls are porcelain tiles and the floor and seat in the shower are finished with tumbled glass mosaic penny tile. His and hers vanities feature soapstone counters and open shelving for storage.
Concrete framed mirrors are set above each vanity and the hand blown glass and concrete pendants compliment one another.
Interior Design & Photo ©Suzanne MacCrone Rogers
Architectural Design - Robert C. Beeland, AIA, NCARB
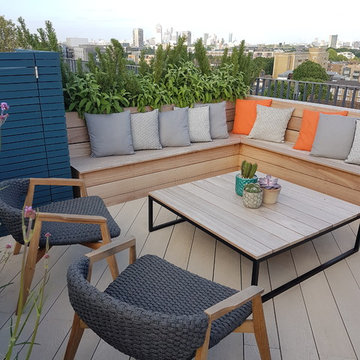
Tony Woods
Ispirazione per una piccola terrazza minimal sul tetto e sul tetto con nessuna copertura
Ispirazione per una piccola terrazza minimal sul tetto e sul tetto con nessuna copertura

Imagine stepping into a bold and bright new home interior where detail exudes personality and vibrancy. The living room furniture, crafted bespoke, serves as the centerpiece of this eclectic space, showcasing unique shapes, textures and colours that reflect the homeowner's distinctive style. A striking mix of vivid hues such as deep blues and vibrant orange infuses the room with energy and warmth, while statement pieces like a custom-designed sofa or a bespoke coffee table add a touch of artistic flair. Large windows flood the room with natural light, enhancing the cheerful atmosphere and illuminating the bespoke furniture's exquisite craftsmanship. Bold wallpaper is daring creating a dynamic and inviting ambiance that is totally delightful. This bold and bright new home interior embodies a sense of creativity and individuality, where bespoke furniture takes centre stage in a space that is as unique and captivating as the homeowner themselves.

John Cole Photography
Esempio di una scala a "U" design con pedata in legno, alzata in legno e parapetto in cavi
Esempio di una scala a "U" design con pedata in legno, alzata in legno e parapetto in cavi
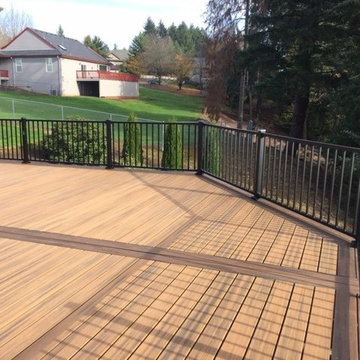
A beautiful back deck in Lenoir, NC. Featuring the Havana Gold color with Spiced Rum outlining accents. We also put in custom black aluminum railing to tie the project together!

Contemporary designer office constructed in SE26 conservation area. Functional and stylish.
Immagine di un atelier contemporaneo di medie dimensioni con pareti bianche, scrivania autoportante, pavimento bianco, pavimento con piastrelle in ceramica, soffitto in perlinato e pannellatura
Immagine di un atelier contemporaneo di medie dimensioni con pareti bianche, scrivania autoportante, pavimento bianco, pavimento con piastrelle in ceramica, soffitto in perlinato e pannellatura
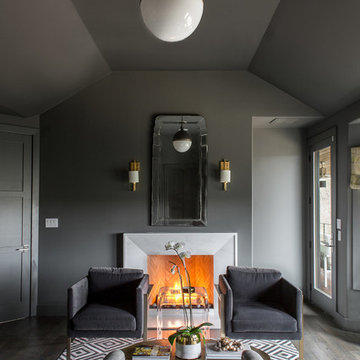
Ispirazione per una camera da letto minimal con pareti grigie, pavimento in legno massello medio, camino classico, cornice del camino in pietra e pavimento grigio
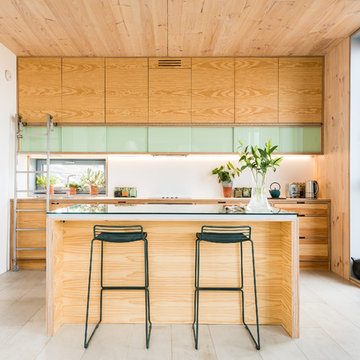
David Brown Photography
Esempio di una cucina minimal di medie dimensioni con ante in legno chiaro, ante lisce, top in vetro e pavimento beige
Esempio di una cucina minimal di medie dimensioni con ante in legno chiaro, ante lisce, top in vetro e pavimento beige

Foto di una stanza da bagno tradizionale con ante nere, WC a due pezzi, pareti grigie, parquet scuro, lavabo sottopiano, pavimento marrone, top grigio e ante con riquadro incassato
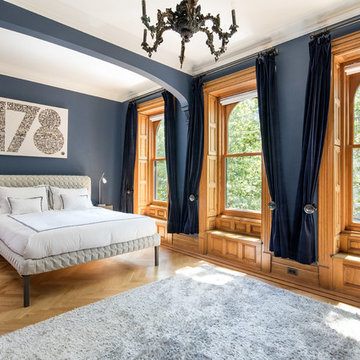
Photography by Travis Mark.
Ispirazione per una grande camera matrimoniale classica con nessun camino, pareti blu, pavimento in legno massello medio e pavimento marrone
Ispirazione per una grande camera matrimoniale classica con nessun camino, pareti blu, pavimento in legno massello medio e pavimento marrone

Idee per una grande cucina chic con lavello da incasso, elettrodomestici in acciaio inossidabile, ante grigie, top in marmo, paraspruzzi bianco, paraspruzzi in lastra di pietra, pavimento in pietra calcarea, pavimento beige e ante in stile shaker
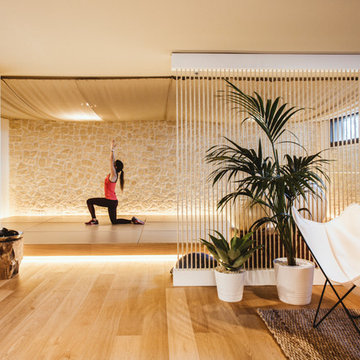
Rubén Ortiz
Foto di uno studio yoga mediterraneo con parquet chiaro, pareti beige e pavimento beige
Foto di uno studio yoga mediterraneo con parquet chiaro, pareti beige e pavimento beige
300.594 Foto di case e interni arancioni
11

















