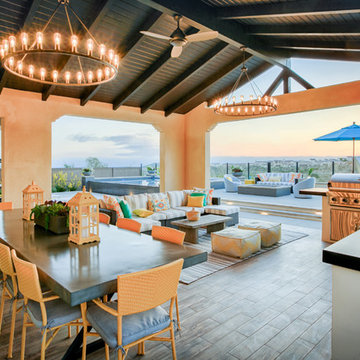30 Foto di case e interni ampi
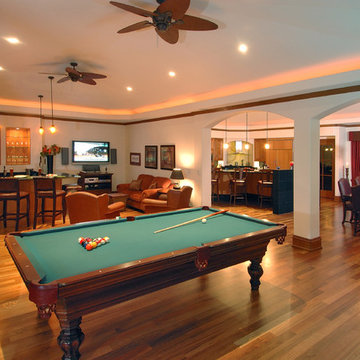
Foto di un ampio soggiorno minimal aperto con pareti bianche, pavimento in legno massello medio, nessuna TV e pavimento marrone

Penza Bailey Architects was contacted to update the main house to suit the next generation of owners, and also expand and renovate the guest apartment. The renovations included a new mudroom and playroom to accommodate the couple and their three very active boys, creating workstations for the boys’ various activities, and renovating several bathrooms. The awkwardly tall vaulted ceilings in the existing great room and dining room were scaled down with lowered tray ceilings, and a new fireplace focal point wall was incorporated in the great room. In addition to the renovations to the focal point of the home, the Owner’s pride and joy includes the new billiard room, transformed from an underutilized living room. The main feature is a full wall of custom cabinetry that hides an electronically secure liquor display that rises out of the cabinet at the push of an iPhone button. In an unexpected request, a new grilling area was designed to accommodate the owner’s gas grill, charcoal grill and smoker for more cooking and entertaining options. This home is definitely ready to accommodate a new generation of hosting social gatherings.
Mitch Allen Photography

Smart Systems' mission is to provide our clients with luxury through technology. We understand that our clients demand the highest quality in audio, video, security, and automation customized to fit their lifestyle. We strive to exceed expectations with the highest level of customer service and professionalism, from design to installation and beyond.

Esempio di un ampio soggiorno minimal con pareti beige, parquet chiaro e pavimento beige

JMC Home Remodeling
Immagine di un'ampia taverna classica interrata con pareti beige, pavimento in legno massello medio e pavimento arancione
Immagine di un'ampia taverna classica interrata con pareti beige, pavimento in legno massello medio e pavimento arancione
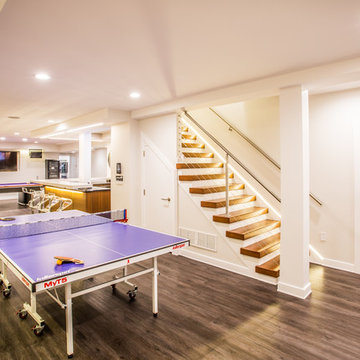
Esempio di un'ampia taverna design interrata con pareti bianche, parquet scuro e camino lineare Ribbon

Basement bar and pool area
Esempio di un'ampia taverna rustica interrata con pareti beige, pavimento marrone, pavimento in legno massello medio, nessun camino e angolo bar
Esempio di un'ampia taverna rustica interrata con pareti beige, pavimento marrone, pavimento in legno massello medio, nessun camino e angolo bar
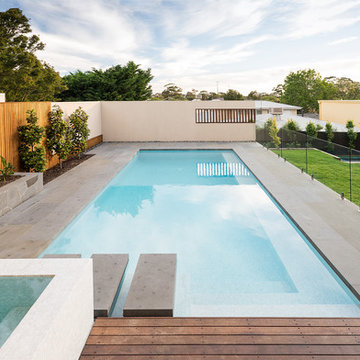
Landscape design & construction by Bayon Gardens // Photography by Tim Turner
Foto di un'ampia piscina minimalista rettangolare dietro casa con pavimentazioni in pietra naturale
Foto di un'ampia piscina minimalista rettangolare dietro casa con pavimentazioni in pietra naturale
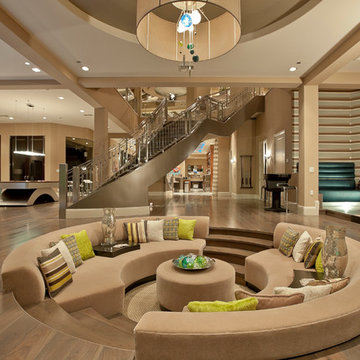
David Marquardt
Immagine di un ampio soggiorno contemporaneo aperto con pareti beige
Immagine di un ampio soggiorno contemporaneo aperto con pareti beige
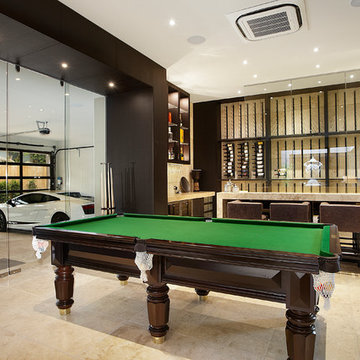
The main living/games room houses its own fully functional bar with a wall of wine racks behind glazed doors and free standing island bench. The floor is walnut travertine stone tiles. The games room also has a wall of openable glazed doors that look onto the owners car colection and are a feature of the room.
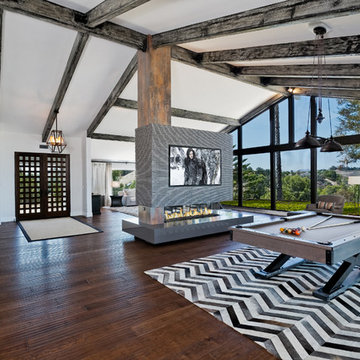
Foto di un ampio soggiorno contemporaneo aperto con pareti bianche, parquet scuro, camino bifacciale e TV a parete

This is a quintessential Colorado home. Massive raw steel beams are juxtaposed with refined fumed larch cabinetry, heavy lashed timber is foiled by the lightness of window walls. Monolithic stone walls lay perpendicular to a curved ridge, organizing the home as they converge in the protected entry courtyard. From here, the walls radiate outwards, both dividing and capturing spacious interior volumes and distinct views to the forest, the meadow, and Rocky Mountain peaks. An exploration in craftmanship and artisanal masonry & timber work, the honesty of organic materials grounds and warms expansive interior spaces.
Collaboration:
Photography
Ron Ruscio
Denver, CO 80202
Interior Design, Furniture, & Artwork:
Fedderly and Associates
Palm Desert, CA 92211
Landscape Architect and Landscape Contractor
Lifescape Associates Inc.
Denver, CO 80205
Kitchen Design
Exquisite Kitchen Design
Denver, CO 80209
Custom Metal Fabrication
Raw Urth Designs
Fort Collins, CO 80524
Contractor
Ebcon, Inc.
Mead, CO 80542
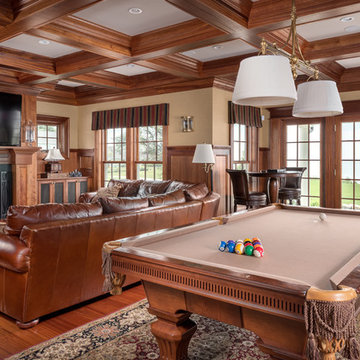
This luxury home was designed to specific specs for our client. Every detail was meticulously planned and designed with aesthetics and functionality in mind. Includes a sprawling French door, coffered ceilings, custom paneled walls, and a TV/fireplace wall.
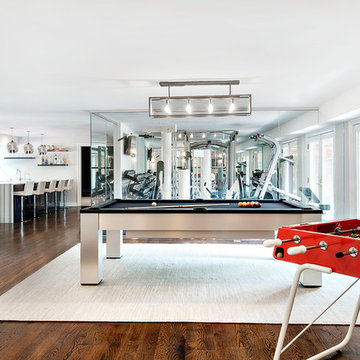
Regan Wood Photography
Esempio di un ampio soggiorno contemporaneo con parquet scuro, nessun camino, nessuna TV e tappeto
Esempio di un ampio soggiorno contemporaneo con parquet scuro, nessun camino, nessuna TV e tappeto
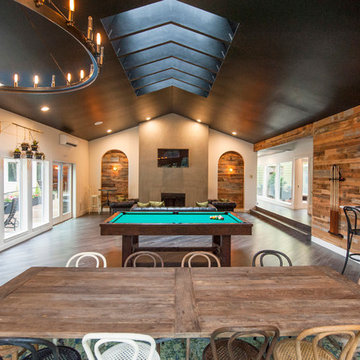
Ispirazione per un ampio soggiorno stile rurale aperto con camino classico, cornice del camino in cemento e TV a parete
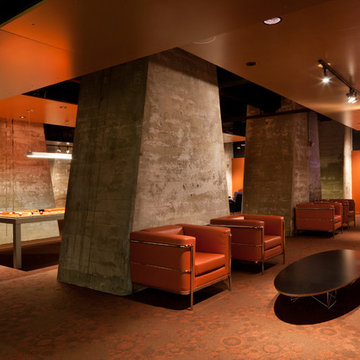
Idee per un'ampia taverna industriale interrata con pareti arancioni, moquette, nessun camino e pavimento arancione
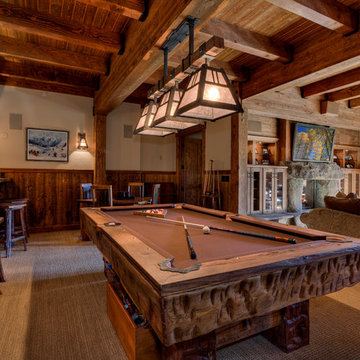
Idee per un ampio soggiorno stile rurale chiuso con moquette, camino classico, TV a parete, pareti beige, cornice del camino in pietra e pavimento beige
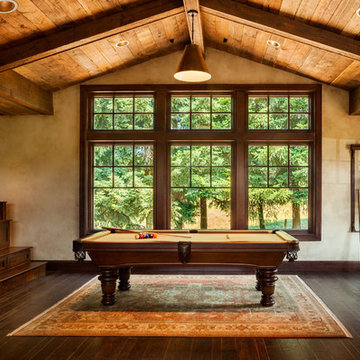
Blackstone Edge Studios
Idee per un ampio soggiorno rustico chiuso con pareti beige e parquet scuro
Idee per un ampio soggiorno rustico chiuso con pareti beige e parquet scuro
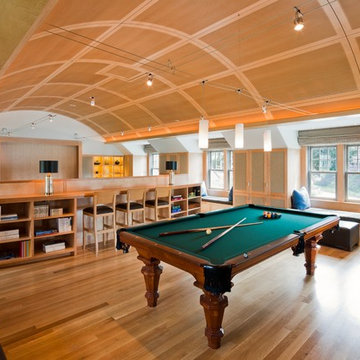
Immagine di un ampio soggiorno chic aperto con pareti grigie, parquet chiaro, nessun camino e pavimento marrone
30 Foto di case e interni ampi
1


















