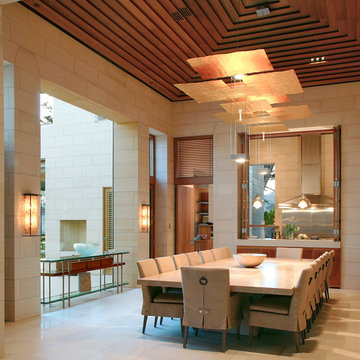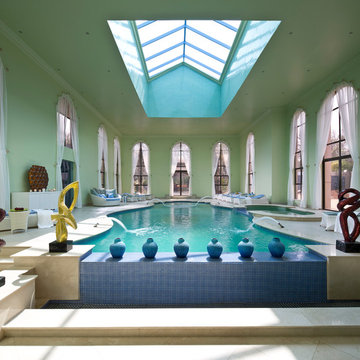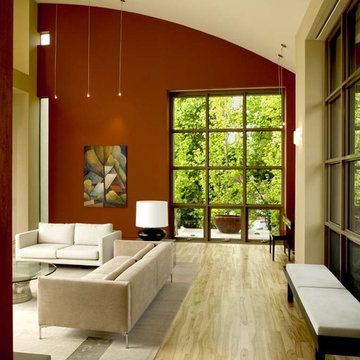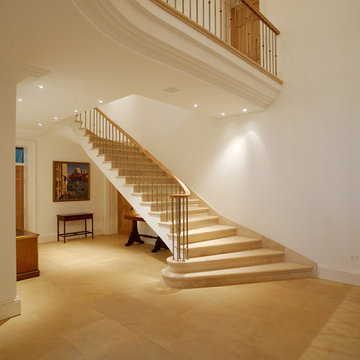472 Foto di case e interni ampi
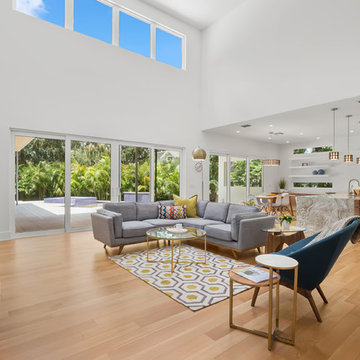
Open concept great room with two story volume and an abundance of windows and natural light.
Esempio di un ampio soggiorno minimal aperto con pareti bianche, parquet chiaro e pavimento beige
Esempio di un ampio soggiorno minimal aperto con pareti bianche, parquet chiaro e pavimento beige

Ground up development. 7,000 sq ft contemporary luxury home constructed by FINA Construction Group Inc.
Ispirazione per un'ampia cucina contemporanea con lavello sottopiano, ante lisce, ante in legno scuro, top in marmo, paraspruzzi marrone, paraspruzzi con piastrelle in pietra, elettrodomestici da incasso, parquet chiaro, 2 o più isole e pavimento beige
Ispirazione per un'ampia cucina contemporanea con lavello sottopiano, ante lisce, ante in legno scuro, top in marmo, paraspruzzi marrone, paraspruzzi con piastrelle in pietra, elettrodomestici da incasso, parquet chiaro, 2 o più isole e pavimento beige
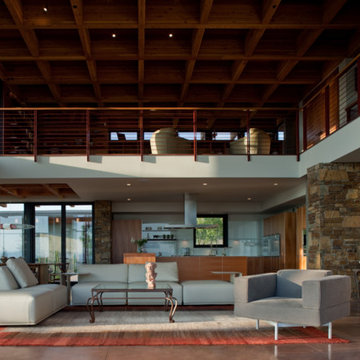
Timmerman Photography
Foto di un ampio soggiorno contemporaneo aperto con pavimento in cemento, sala formale e pavimento marrone
Foto di un ampio soggiorno contemporaneo aperto con pavimento in cemento, sala formale e pavimento marrone

This is the informal den or family room of the home. Slipcovers were used on the lighter colored items to keep everything washable and easy to maintain. Coffee tables were replaced with two oversized tufted ottomans in dark gray which sit on a custom made beige and cream zebra pattern rug. The lilac and white wallpaper was carried to this room from the adjacent kitchen. Dramatic linen window treatments were hung on oversized black wood rods, giving the room height and importance.
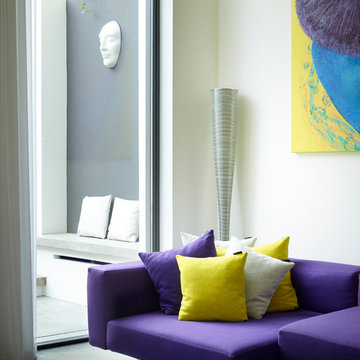
The double-height living room features aligning twin tall openings on opposite sides. On one side, these openings house structural glass electric 'guillotine' windows by Vitrocsa, which provide views of and easy access to the rear garden.
Photographer: Rachael Smith

Esempio di un'ampia cucina contemporanea con lavello stile country, ante lisce, ante grigie, top in marmo, paraspruzzi bianco, paraspruzzi in marmo, elettrodomestici in acciaio inossidabile, top bianco, pavimento in legno massello medio e pavimento marrone

Esempio di un'ampia cucina classica con lavello sottopiano, ante in stile shaker, ante in legno chiaro, top in superficie solida, paraspruzzi grigio, elettrodomestici da incasso, pavimento marrone e top bianco
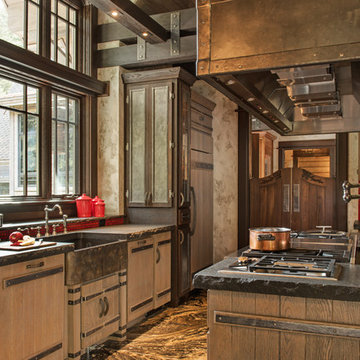
Photos by Whitney Kamman Photography
Idee per un'ampia cucina stile rurale con lavello stile country, top in granito, paraspruzzi rosso, paraspruzzi con piastrelle in ceramica, pavimento in travertino e ante in legno scuro
Idee per un'ampia cucina stile rurale con lavello stile country, top in granito, paraspruzzi rosso, paraspruzzi con piastrelle in ceramica, pavimento in travertino e ante in legno scuro
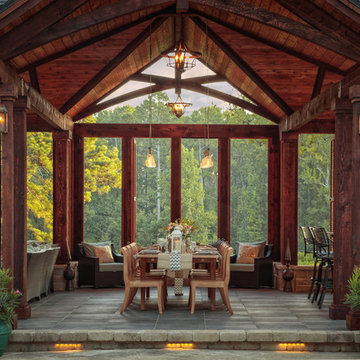
Idee per un ampio patio o portico rustico con pavimentazioni in pietra naturale e un tetto a sbalzo
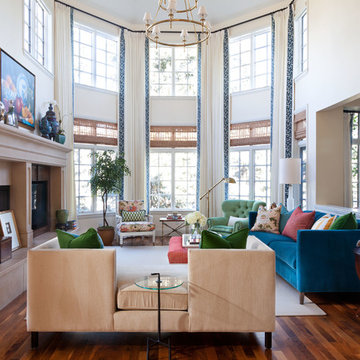
Immagine di un ampio soggiorno chic aperto con sala formale, pavimento in legno massello medio, camino classico, cornice del camino in pietra e soffitto a volta
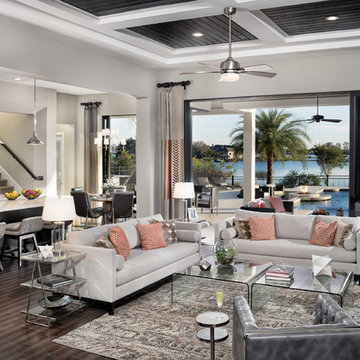
Arthur Rutenberg Homes - http://arhomes.us/Castellina109
Immagine di un ampio soggiorno classico aperto con pareti bianche, parquet scuro e tappeto
Immagine di un ampio soggiorno classico aperto con pareti bianche, parquet scuro e tappeto
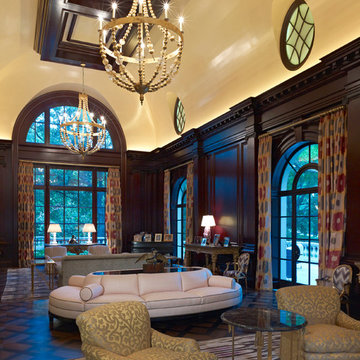
DVDesign
Immagine di un ampio soggiorno chic chiuso con parquet scuro e nessuna TV
Immagine di un ampio soggiorno chic chiuso con parquet scuro e nessuna TV
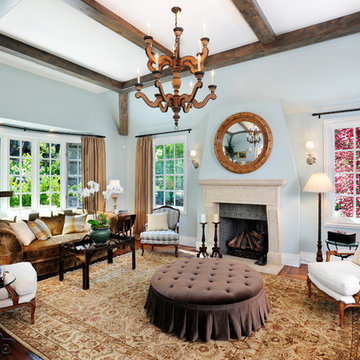
Builder: Markay Johnson Construction
visit: www.mjconstruction.com
Project Details:
Located on a beautiful corner lot of just over one acre, this sumptuous home presents Country French styling – with leaded glass windows, half-timber accents, and a steeply pitched roof finished in varying shades of slate. Completed in 2006, the home is magnificently appointed with traditional appeal and classic elegance surrounding a vast center terrace that accommodates indoor/outdoor living so easily. Distressed walnut floors span the main living areas, numerous rooms are accented with a bowed wall of windows, and ceilings are architecturally interesting and unique. There are 4 additional upstairs bedroom suites with the convenience of a second family room, plus a fully equipped guest house with two bedrooms and two bathrooms. Equally impressive are the resort-inspired grounds, which include a beautiful pool and spa just beyond the center terrace and all finished in Connecticut bluestone. A sport court, vast stretches of level lawn, and English gardens manicured to perfection complete the setting.
Photographer: Bernard Andre Photography
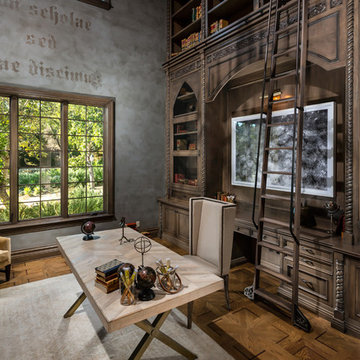
Esempio di un ampio studio mediterraneo con libreria, pareti multicolore, parquet scuro, scrivania autoportante e pavimento marrone
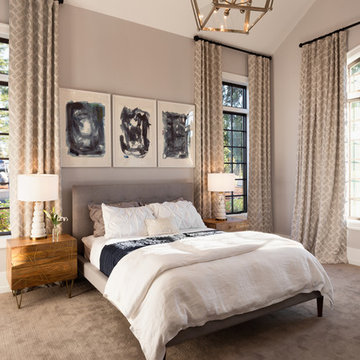
Justin Krug Photography
Idee per un'ampia camera matrimoniale con pareti grigie, moquette e nessun camino
Idee per un'ampia camera matrimoniale con pareti grigie, moquette e nessun camino
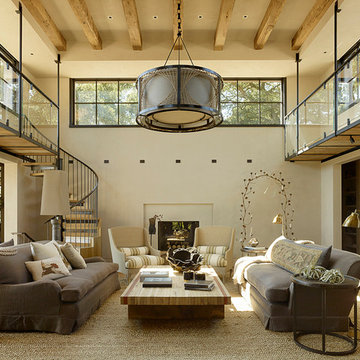
Highlighting this Sonoma County estate’s natural textures and colors, this wood and steel spiral staircase with floating catwalk adds an open and airy lofted touch to this beautiful rustic space. Reclaimed wood accents throughout the home, a pivoting garage window to open the dining room to the outdoors, and custom light fixtures complete this home’s modern country feel.
472 Foto di case e interni ampi
9


















