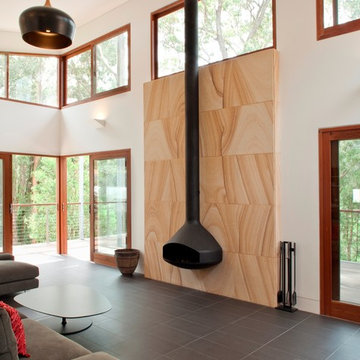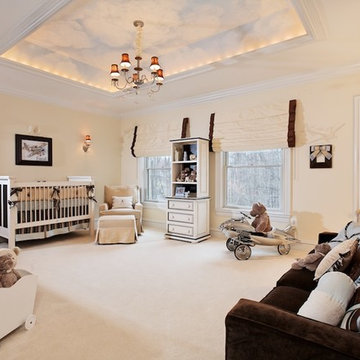171 Foto di case e interni ampi
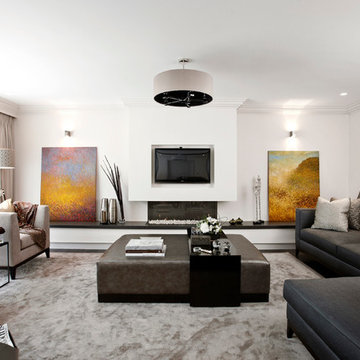
Christina Bull Photography
Esempio di un ampio soggiorno contemporaneo con camino lineare Ribbon
Esempio di un ampio soggiorno contemporaneo con camino lineare Ribbon
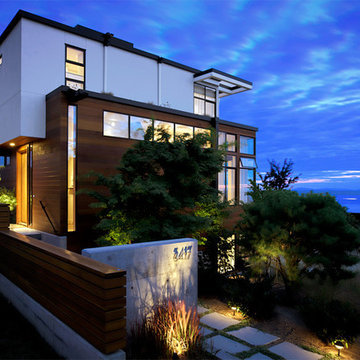
The entry from the street looking to the westerly view. The house steps down the hill capturing light, breezes, views on every level.
Photo by: Daniel Sheehan
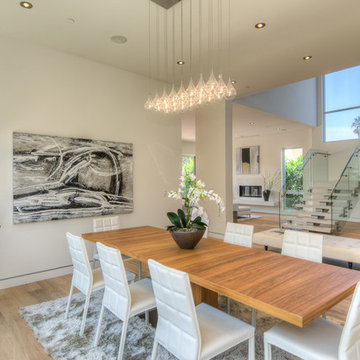
Design by The Sunset Team in Los Angeles, CA
Idee per un'ampia sala da pranzo aperta verso il soggiorno minimal con pareti bianche e parquet chiaro
Idee per un'ampia sala da pranzo aperta verso il soggiorno minimal con pareti bianche e parquet chiaro
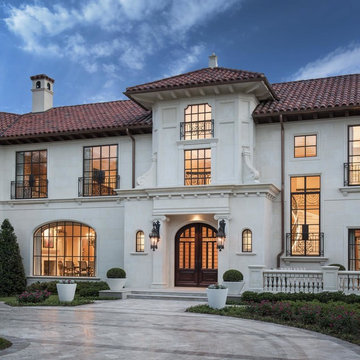
Private Residence - Mediterranean
Esempio della facciata di una casa ampia mediterranea a due piani
Esempio della facciata di una casa ampia mediterranea a due piani
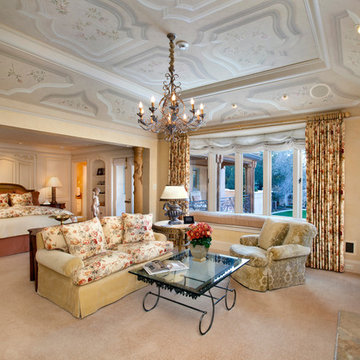
An imposing heritage oak and fountain frame a strong central axis leading from the motor court to the front door, through a grand stair hall into the public spaces of this Italianate home designed for entertaining, out to the gardens and finally terminating at the pool and semi-circular columned cabana. Gracious terraces and formal interiors characterize this stately home.
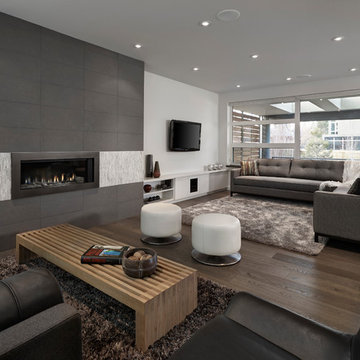
© Merle Prosofsky 2013
Ispirazione per un ampio soggiorno minimal con pareti bianche, camino lineare Ribbon e tappeto
Ispirazione per un ampio soggiorno minimal con pareti bianche, camino lineare Ribbon e tappeto
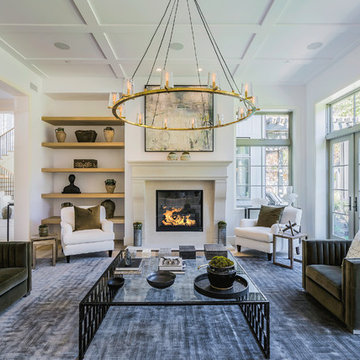
Blake Worthington, Rebecca Duke
Esempio di un ampio soggiorno minimal aperto con sala formale, pareti bianche, camino classico, cornice del camino in pietra, parquet chiaro, nessuna TV e pavimento grigio
Esempio di un ampio soggiorno minimal aperto con sala formale, pareti bianche, camino classico, cornice del camino in pietra, parquet chiaro, nessuna TV e pavimento grigio
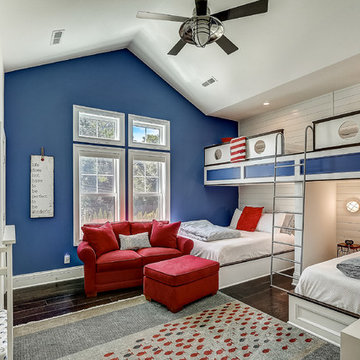
Nautical! Bunk Beds!!
Ispirazione per un'ampia cameretta per bambini da 4 a 10 anni costiera con parquet scuro e pareti blu
Ispirazione per un'ampia cameretta per bambini da 4 a 10 anni costiera con parquet scuro e pareti blu
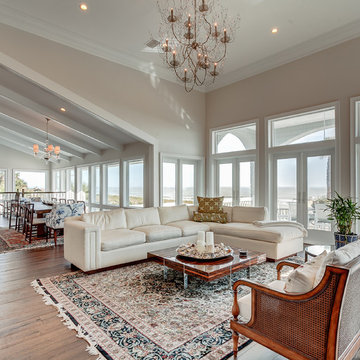
Photo by www.watersedgevirtualtours.com
Immagine di un ampio soggiorno chic aperto con sala formale, parquet chiaro e nessuna TV
Immagine di un ampio soggiorno chic aperto con sala formale, parquet chiaro e nessuna TV
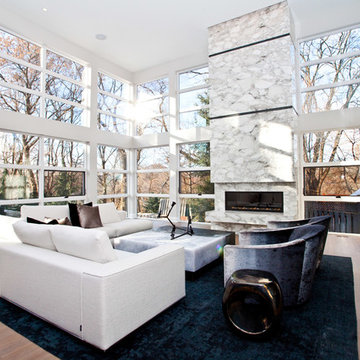
http://www.handspunfilms.com/
This Modern home sits atop one of Toronto's beautiful ravines. The full basement is equipped with a large home gym, a steam shower, change room, and guest Bathroom, the center of the basement is a games room/Movie and wine cellar. The other end of the full basement features a full guest suite complete with private Ensuite and kitchenette. The 2nd floor makes up the Master Suite, complete with Master bedroom, master dressing room, and a stunning Master Ensuite with a 20 foot long shower with his and hers access from either end. The bungalow style main floor has a kids bedroom wing complete with kids tv/play room and kids powder room at one end, while the center of the house holds the Kitchen/pantry and staircases. The kitchen open concept unfolds into the 2 story high family room or great room featuring stunning views of the ravine, floor to ceiling stone fireplace and a custom bar for entertaining. There is a separate powder room for this end of the house. As you make your way down the hall to the side entry there is a home office and connecting corridor back to the front entry. All in all a stunning example of a true Toronto Ravine property
photos by Hand Spun Films
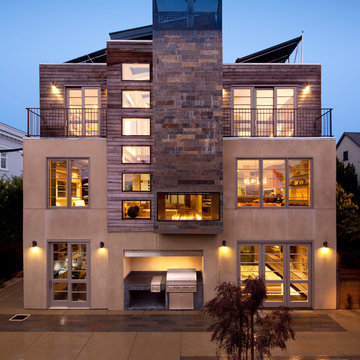
Renovation of a Mediterranean style home into a contemporary, loft-like, light filled space with skylight roof, 2 story slate fireplace, exposed I-beams, blue glass stairwell, glass tiled baths, and walnut and Koa kitchen. The palette is a soothing blend of browns, neutrals, and slate blue with modern furnishings and art, and Asian artifacts.
SoYoung Mack Design
Feldman Architecture
Paul Dyer Photography
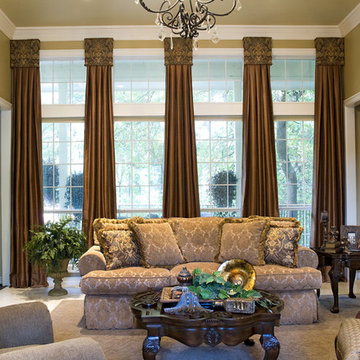
2011 Dream Room Winner
On the windows we used cornice boards covered in a damask patterned fabric and attached honey-colored silk drapery panels inspired by grand European pillars. These treatments were ideal for framing the picturesque outside view. We selected a luxurious, golden-colored sofa with a large tone-on-tone damask pattern, an upholstered armchair and a fauteuil, creating a sophisticated, old world feel. A dark wooden cocktail table and side tables with cabriole legs completed the seating arrangement. We chose a variety of accessories in rich gold-tones, accented by robin’s egg blues with gray undertones and terra cotta shades, echoing the colors of many Italian scenes.
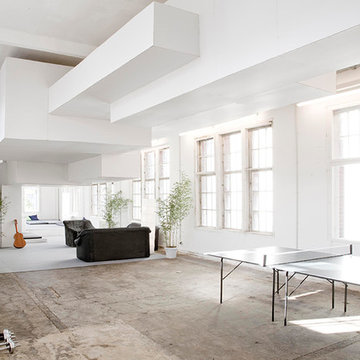
Within three months we designed a temporary architecture on about 2.000 sqm. The aim of the design was to offer a high grade of functionality at low costs and still to create an emotional atmosphere throughout the building. About forty people should sleep, work, cook and relax in the architecture we designed.
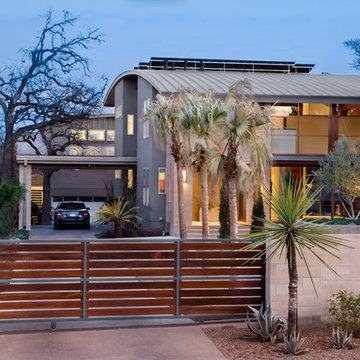
Project by Dick Clark Architecture, Austin Texas
Idee per la facciata di una casa ampia grigia contemporanea a due piani con rivestimenti misti
Idee per la facciata di una casa ampia grigia contemporanea a due piani con rivestimenti misti
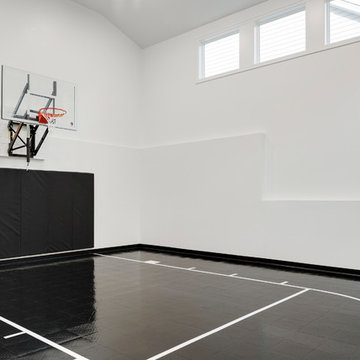
Esempio di un ampio campo sportivo coperto classico con pareti bianche e pavimento nero
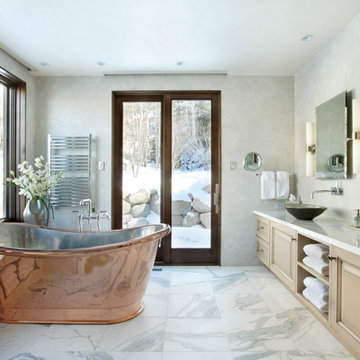
This custom tub is the focal point of this bathroom. The design and orientation of the room was intended to highlight the finish and shape of the tub. I laid out the honed white borghini calacutta marble tile piece by piece with the tile setter. Every luxury was added to this space including a towel warmer, make-up mirror, and frameless tilting mirrors. A slab bench at the tub provides a space for toiletries and the cubbies below provide lighted towel storage.
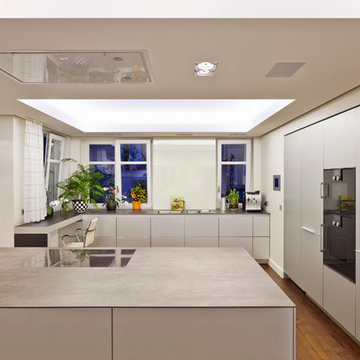
FOTO NACHHER
Esempio di un ampio cucina con isola centrale contemporaneo chiuso con lavello a doppia vasca, ante lisce, ante bianche, paraspruzzi bianco, paraspruzzi con lastra di vetro, elettrodomestici neri e pavimento in legno massello medio
Esempio di un ampio cucina con isola centrale contemporaneo chiuso con lavello a doppia vasca, ante lisce, ante bianche, paraspruzzi bianco, paraspruzzi con lastra di vetro, elettrodomestici neri e pavimento in legno massello medio
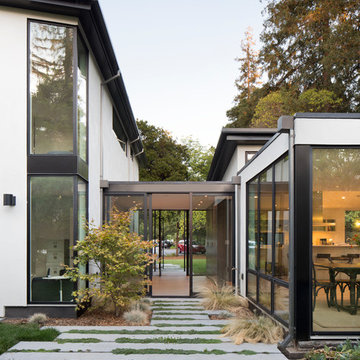
Photos Courtesy of Paul Dyer
Immagine della facciata di una casa ampia contemporanea a due piani
Immagine della facciata di una casa ampia contemporanea a due piani
171 Foto di case e interni ampi
2


















