Home

Foto di un'ampia sala da pranzo aperta verso il soggiorno boho chic con pareti bianche, pavimento in legno massello medio e pavimento marrone

Immagine di un ampio soggiorno classico aperto con pareti bianche, parquet scuro, camino classico, cornice del camino in pietra, TV a parete, pavimento marrone, libreria e tappeto

Immagine di un ampio soggiorno moderno aperto con pareti bianche, camino lineare Ribbon, cornice del camino in intonaco, pavimento in cemento e pavimento grigio
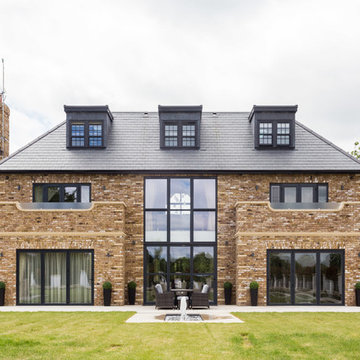
Ispirazione per la villa ampia classica a tre piani con rivestimento in mattoni, tetto a padiglione e copertura a scandole
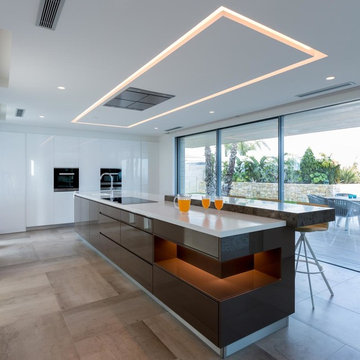
Miralbo Urbana S.L.
Idee per un ampio cucina con isola centrale contemporaneo con ante lisce, ante marroni, top bianco, lavello a vasca singola e pavimento beige
Idee per un ampio cucina con isola centrale contemporaneo con ante lisce, ante marroni, top bianco, lavello a vasca singola e pavimento beige

white house, two story house,
Immagine della villa ampia beige classica a due piani con tetto a padiglione, rivestimento in stucco e copertura a scandole
Immagine della villa ampia beige classica a due piani con tetto a padiglione, rivestimento in stucco e copertura a scandole

Ispirazione per un ampio soggiorno contemporaneo aperto con pareti bianche, pavimento in pietra calcarea, TV a parete, pavimento beige, camino lineare Ribbon e cornice del camino in pietra
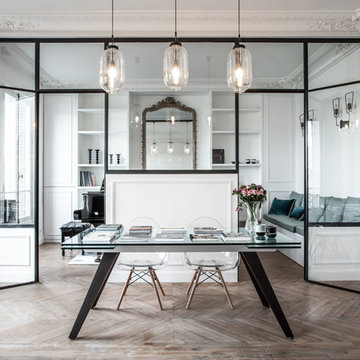
Stéphane Deroussent
Foto di un ampio studio design con pareti bianche, parquet chiaro, scrivania autoportante e pavimento marrone
Foto di un ampio studio design con pareti bianche, parquet chiaro, scrivania autoportante e pavimento marrone

dining room with al-fresco dining trellis
Foto di un'ampia sala da pranzo contemporanea con pareti grigie, nessun camino e pavimento grigio
Foto di un'ampia sala da pranzo contemporanea con pareti grigie, nessun camino e pavimento grigio

This home, set at the end of a long, private driveway, is far more than meets the eye. Built in three sections and connected by two breezeways, the home’s setting takes full advantage of the clean ocean air. Set back from the water on an open plot, its lush lawn is bordered by fieldstone walls that lead to an ocean cove.
The hideaway calms the mind and spirit, not only by its privacy from the noise of daily life, but through well-chosen elements, clean lines, and a bright, cheerful feel throughout. The interior is show-stopping, covered almost entirely in clear, vertical-grain fir—most of which was source from the same place. From the flooring to the walls, columns, staircases and ceiling beams, this special, tight-grain wood brightens every room in the home.
At just over 3,000 feet of living area, storage and smart use of space was a huge consideration in the creation of this home. For example, the mudroom and living room were both built with expansive window seating with storage beneath. Built-in drawers and cabinets can also be found throughout, yet never interfere with the distinctly uncluttered feel of the rooms.
The homeowners wanted the home to fit in as naturally as possible with the Cape Cod landscape, and also desired a feeling of virtual seamlessness between the indoors and out, resulting in an abundance of windows and doors throughout.
This home has high performance windows, which are rated to withstand hurricane-force winds and impact rated against wind-borne debris. The 24-foot skylight, which was installed by crane, consists of six independently mechanized shades operating in unison.
The open kitchen blends in with the home’s great room, and includes a Sub Zero refrigerator and a Wolf stove. Eco-friendly features in the home include low-flow faucets, dual-flush toilets in the bathrooms, and an energy recovery ventilation system, which conditions and improves indoor air quality.
Other natural materials incorporated for the home included a variety of stone, including bluestone and boulders. Hand-made ceramic tiles were used for the bathroom showers, and the kitchen counters are covered in granite – eye-catching and long-lasting.
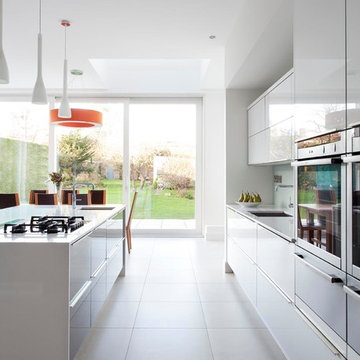
A stunning white contempoary acrylic white gloss kitchen with contrasting dark grey from our Contemporary Collection. The kitchen forms part of a major renovation & extension of an exclusive house in Malahide. 20mm Silestone Quartz countertop completes the look of this modern design with waterfall gable on the island. The kitchen features two sinks, a Faber downdraft extractor and a Quoter fusion boiling water tap. A bespoke light scheme has been incorporated allowing the dynamic of the kitchen to change from day to night. Designer - Lee Dillon
Images Infinity Media

Family Room Addition and Remodel featuring patio door, bifold door, tiled fireplace and floating hearth, and floating shelves | Photo: Finger Photography
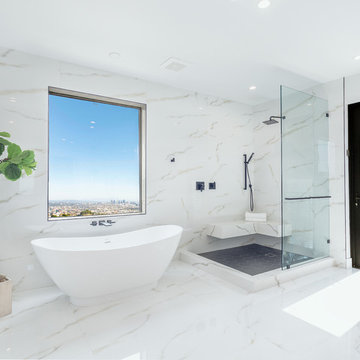
Idee per un'ampia stanza da bagno padronale minimalista con vasca freestanding, doccia ad angolo, pavimento bianco, top bianco, piastrelle bianche, pareti bianche, doccia aperta, pavimento in marmo e panca da doccia

Foto della facciata di una casa ampia beige contemporanea a piani sfalsati con tetto piano e rivestimenti misti
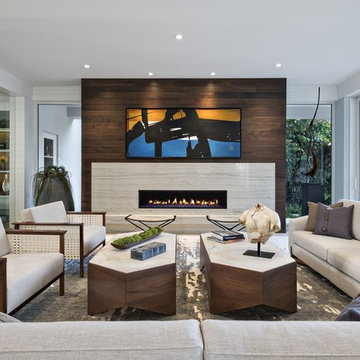
This contemporary home is a combination of modern and contemporary styles. With high back tufted chairs and comfy white living furniture, this home creates a warm and inviting feel. The marble desk and the white cabinet kitchen gives the home an edge of sleek and clean.

Ispirazione per un ampio soggiorno minimal stile loft con sala formale, camino sospeso, cornice del camino in intonaco, TV autoportante, pareti marroni, parquet chiaro e pavimento marrone
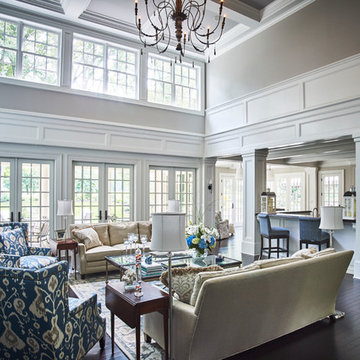
Brazilian Cherry (Jatoba Ebony-Expresso Stain with 35% sheen) Solid Prefinished 3/4" x 3 1/4" x RL 1'-7' Premium/A Grade 22.7 sqft per box X 237 boxes = 5390 sqft
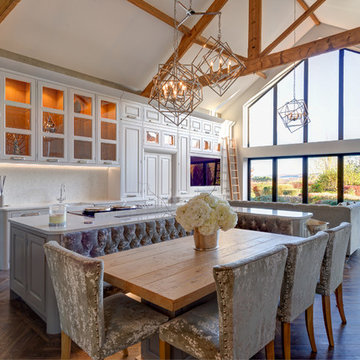
A New England inspired kitchen/dining/living space with rolling library ladder feature. Beautifully set in a barn conversion within the grounds of a 15th Century farmhouse.
All furniture meticulously handcrafted by our exceptional team.
Another successful collaboration with Fleur Interiors, our interior design partner in creating this stunning New England inspired country home.
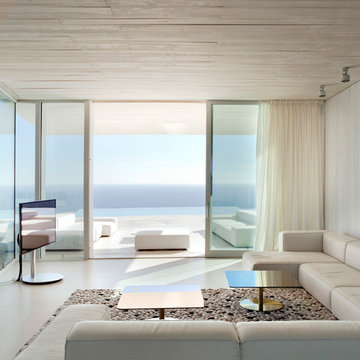
Mariela Apollonio
Idee per un ampio soggiorno moderno chiuso con sala formale, pareti bianche, parquet chiaro, TV autoportante e nessun camino
Idee per un ampio soggiorno moderno chiuso con sala formale, pareti bianche, parquet chiaro, TV autoportante e nessun camino
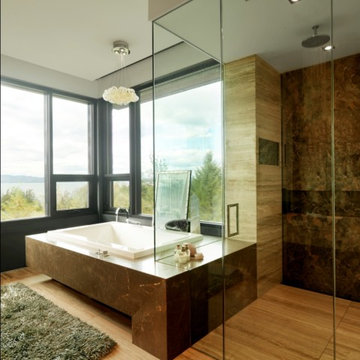
Ispirazione per un'ampia stanza da bagno padronale stile rurale con vasca da incasso, ante lisce, ante marroni, doccia ad angolo, WC a due pezzi, pavimento in legno massello medio, lavabo sottopiano e doccia aperta
1

















