121 Foto di case e interni ampi
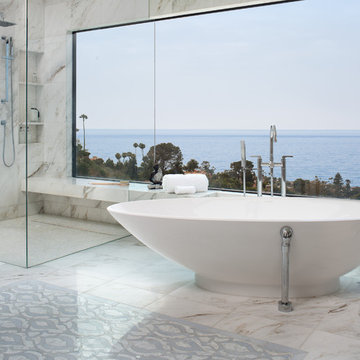
After..........
and happily ever after.
While the bathroom has plenty of space, the clients wanted to update they style to better suit their tastes and capture the ocean and sky views. We removed a water closet from the outside wall that obstructed views (far end) also allowing the vanity mirrors to reflect the spectacular view. Adding a curbless shower will allow for aging in place. Flooring: Mother-of-pearl shower floor and light blue, laser cut marble inlay in the center of the floor.
Margaret Dean- Design Studio West
James Brady Photography
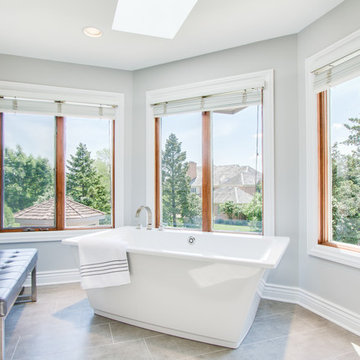
Esempio di un'ampia stanza da bagno padronale tradizionale con vasca freestanding, pareti grigie, doccia aperta, pavimento in gres porcellanato, ante in stile shaker, ante bianche, lavabo sottopiano, piastrelle marroni, piastrelle in gres porcellanato e top in granito
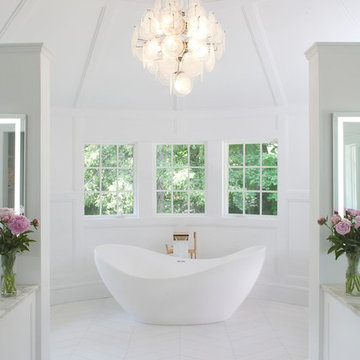
Beckerman Photography
Idee per un'ampia stanza da bagno padronale tradizionale con ante con riquadro incassato, ante bianche, vasca freestanding, piastrelle bianche, piastrelle di marmo, pareti bianche, pavimento in marmo, top in marmo e pavimento bianco
Idee per un'ampia stanza da bagno padronale tradizionale con ante con riquadro incassato, ante bianche, vasca freestanding, piastrelle bianche, piastrelle di marmo, pareti bianche, pavimento in marmo, top in marmo e pavimento bianco

His and hers master bath with spa tub.
Foto di un'ampia stanza da bagno padronale design con ante bianche, vasca freestanding, piastrelle grigie, pavimento grigio, top grigio, pareti grigie, doccia doppia, piastrelle di pietra calcarea, pavimento con piastrelle effetto legno, lavabo sottopiano, top in pietra calcarea, doccia aperta, due lavabi, mobile bagno freestanding e ante lisce
Foto di un'ampia stanza da bagno padronale design con ante bianche, vasca freestanding, piastrelle grigie, pavimento grigio, top grigio, pareti grigie, doccia doppia, piastrelle di pietra calcarea, pavimento con piastrelle effetto legno, lavabo sottopiano, top in pietra calcarea, doccia aperta, due lavabi, mobile bagno freestanding e ante lisce

The layout of the master bathroom was created to be perfectly symmetrical which allowed us to incorporate his and hers areas within the same space. The bathtub crates a focal point seen from the hallway through custom designed louvered double door and the shower seen through the glass towards the back of the bathroom enhances the size of the space. Wet areas of the floor are finished in honed marble tiles and the entire floor was treated with any slip solution to ensure safety of the homeowners. The white marble background give the bathroom a light and feminine backdrop for the contrasting dark millwork adding energy to the space and giving it a complimentary masculine presence.
Storage is maximized by incorporating the two tall wood towers on either side of each vanity – it provides ample space needed in the bathroom and it is only 12” deep which allows you to find things easier that in traditional 24” deep cabinetry. Manmade quartz countertops are a functional and smart choice for white counters, especially on the make-up vanity. Vanities are cantilevered over the floor finished in natural white marble with soft organic pattern allow for full appreciation of the beauty of nature.
This home has a lot of inside/outside references, and even in this bathroom, the large window located inside the steam shower uses electrochromic glass (“smart” glass) which changes from clear to opaque at the push of a button. It is a simple, convenient, and totally functional solution in a bathroom.
The center of this bathroom is a freestanding tub identifying his and hers side and it is set in front of full height clear glass shower enclosure allowing the beauty of stone to continue uninterrupted onto the shower walls.
Photography: Craig Denis
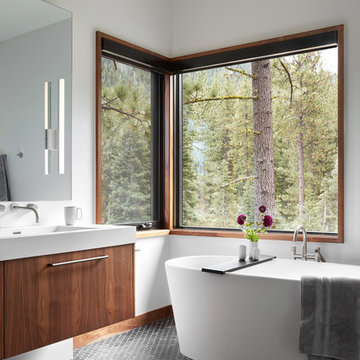
Photo: Lisa Petrole
Foto di un'ampia stanza da bagno padronale design con ante lisce, vasca freestanding, pareti bianche, pavimento in marmo, lavabo integrato, top in quarzo composito, pavimento nero e ante in legno scuro
Foto di un'ampia stanza da bagno padronale design con ante lisce, vasca freestanding, pareti bianche, pavimento in marmo, lavabo integrato, top in quarzo composito, pavimento nero e ante in legno scuro
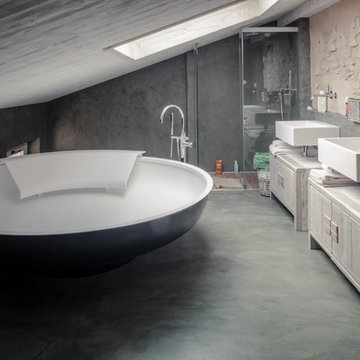
Foto di Michele Mascalzoni
Ispirazione per un'ampia stanza da bagno padronale country con ante con finitura invecchiata, vasca idromassaggio, doccia ad angolo, lavabo sospeso, top in legno, ante lisce, pareti grigie e pavimento grigio
Ispirazione per un'ampia stanza da bagno padronale country con ante con finitura invecchiata, vasca idromassaggio, doccia ad angolo, lavabo sospeso, top in legno, ante lisce, pareti grigie e pavimento grigio
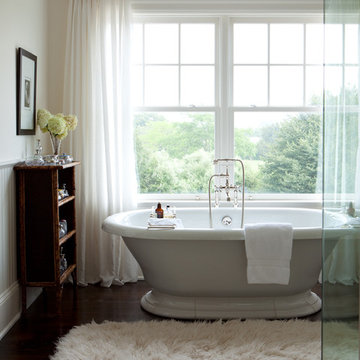
Roger Davies Photography
Foto di un'ampia stanza da bagno padronale chic con vasca freestanding, pareti beige e parquet scuro
Foto di un'ampia stanza da bagno padronale chic con vasca freestanding, pareti beige e parquet scuro
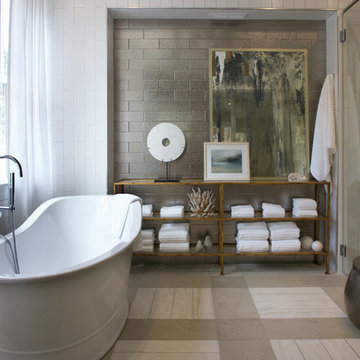
Barbara Brown Photography
Idee per un'ampia stanza da bagno padronale costiera con vasca freestanding, pareti bianche, pavimento beige, ante in legno scuro, piastrelle in metallo e doccia a filo pavimento
Idee per un'ampia stanza da bagno padronale costiera con vasca freestanding, pareti bianche, pavimento beige, ante in legno scuro, piastrelle in metallo e doccia a filo pavimento

Adrian Shellard Photography
Foto di un'ampia stanza da bagno padronale country con ante in legno scuro, vasca freestanding, piastrelle bianche, piastrelle diamantate, pareti bianche, pavimento in gres porcellanato, lavabo a bacinella, top in quarzo composito, pavimento bianco, top bianco e ante lisce
Foto di un'ampia stanza da bagno padronale country con ante in legno scuro, vasca freestanding, piastrelle bianche, piastrelle diamantate, pareti bianche, pavimento in gres porcellanato, lavabo a bacinella, top in quarzo composito, pavimento bianco, top bianco e ante lisce
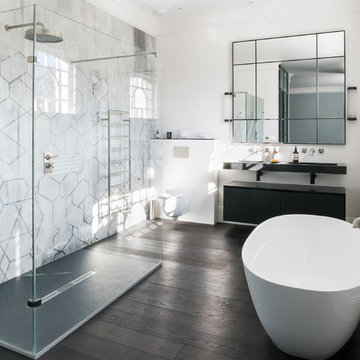
Esempio di un'ampia stanza da bagno padronale minimal con ante lisce, ante grigie, vasca freestanding, doccia aperta, WC sospeso, pareti bianche, parquet scuro, lavabo sospeso, top in quarzite, pavimento marrone, doccia aperta, top grigio e piastrelle di marmo

Ispirazione per un'ampia stanza da bagno padronale contemporanea con vasca freestanding, piastrelle bianche, piastrelle di marmo, pavimento in marmo, top in marmo, pavimento bianco, top bianco, ante in legno scuro, pareti grigie e ante lisce
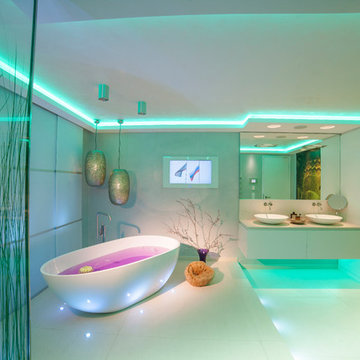
Ideen-Manufaktur mit Raum und Licht-Design für die Sinne by Torsten Müller das private Spa das richtige Urlaubsdomizil für Sie.
Torsten Müller Baddesign, renommierter Bad und Raum-Designer gestalte Bad und SPA-Konzepte mit einzigartigem Ambiente.Der Experte für Interior Design, Bad, Raum und Seminare.
Neben der Funktionalität steht der Wohlfühlfaktor der Räume für Torsten Müller im Vordergrund. Räume und Spa-Einrichtungen werden zu einer Oase der Ruhe 2006 wurde sein Atelier in Bad Honnef von dem Magazin "SCHÖNER WOHNEN" als Top-Badstudio prämiert, inzwischen setzt er europaweit Maßstäbe im SPA- und Raumdesign: Torsten Müller zählt zur deutschen Elite. Neben seiner Tätigkeit als Designer hält Torsten Müller Fachvorträge in den Bereichen Innenarchitektur, Design und Spa und ist als Berater für Internationale Hersteller und Handwerksbetriebe tätig. Die "Welt am Sonntag" zählte ihn zur Top 30 der deutschen Baddesigner. 2011 nannte die "Frankfurter Rundschau" den Designer unter den europäischen Top-Adressen der Ritualarchitektur. Die "Bad Honnefer Zeitung" und das Magazin "Das Bad" bezeichneten seine Bad-Designs und Licht-Konzepte als zukunftsweisend.
Trotz aller Auszeichnungen ist Torsten Müller stehts auf Augenhöhe mit seinen Kunden und verliert sein Ziel "Raumkonzepte für die Sinne" nie aus den Augen.
Keywords:
Baddesign, Baddesigner, Badgestaltung, exklusive Bäder, modernes Badezimmer, Badeinrichtung, Badideen, Torsten Müller, Badezimmer Design, Badezimmer, Badplanung,Design,by Torsten Müller,ideas,Dream,bathroom,Luxurious,shower,Creative, Light,spa,inspired, lightdesign, Innovative Glasdusche als Individuallösung
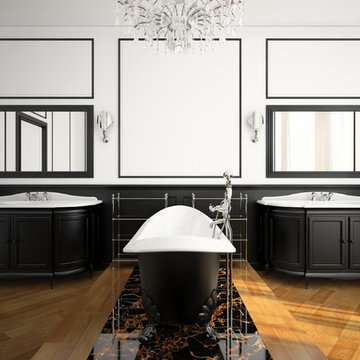
Elegant vanity units in neoclassic style with white Cristallino marble top and mirror, matching with the wall covering in same style and wood
Foto di un'ampia stanza da bagno padronale classica con ante con riquadro incassato, ante nere, vasca con piedi a zampa di leone, pavimento in legno massello medio, lavabo integrato e pareti bianche
Foto di un'ampia stanza da bagno padronale classica con ante con riquadro incassato, ante nere, vasca con piedi a zampa di leone, pavimento in legno massello medio, lavabo integrato e pareti bianche
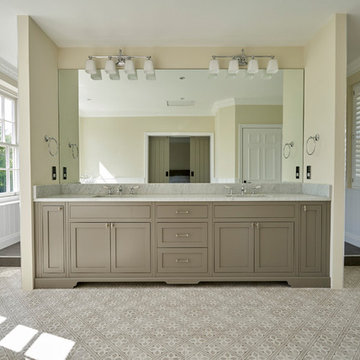
Justin Lambert
Immagine di un'ampia stanza da bagno padronale tradizionale con ante in stile shaker, ante beige, vasca freestanding, doccia aperta, WC monopezzo, pavimento con piastrelle in ceramica, top in marmo, pavimento multicolore, doccia aperta, pareti beige, lavabo sottopiano e top grigio
Immagine di un'ampia stanza da bagno padronale tradizionale con ante in stile shaker, ante beige, vasca freestanding, doccia aperta, WC monopezzo, pavimento con piastrelle in ceramica, top in marmo, pavimento multicolore, doccia aperta, pareti beige, lavabo sottopiano e top grigio
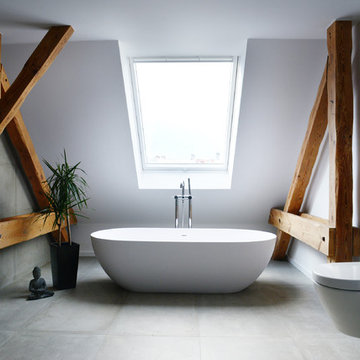
Fotos Mirjam Knickrim
Esempio di un'ampia stanza da bagno design con vasca freestanding, WC sospeso, piastrelle grigie, pareti bianche, pavimento in cemento, lavabo a bacinella, top in legno e ante con bugna sagomata
Esempio di un'ampia stanza da bagno design con vasca freestanding, WC sospeso, piastrelle grigie, pareti bianche, pavimento in cemento, lavabo a bacinella, top in legno e ante con bugna sagomata
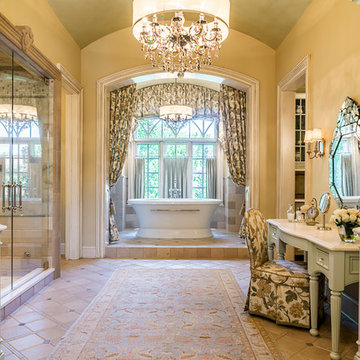
Rolfe Hokanson
Esempio di un'ampia stanza da bagno padronale classica con ante con riquadro incassato, ante in legno chiaro, vasca freestanding, piastrelle beige, piastrelle in gres porcellanato, pareti gialle, pavimento in terracotta, top in granito, doccia alcova e porta doccia a battente
Esempio di un'ampia stanza da bagno padronale classica con ante con riquadro incassato, ante in legno chiaro, vasca freestanding, piastrelle beige, piastrelle in gres porcellanato, pareti gialle, pavimento in terracotta, top in granito, doccia alcova e porta doccia a battente
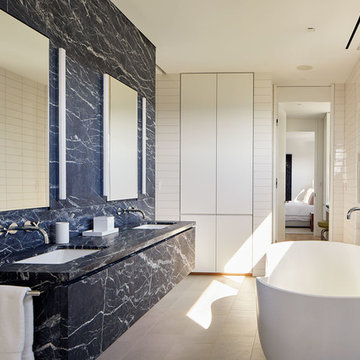
Photographer: Ty Cole
Esempio di un'ampia stanza da bagno padronale costiera con vasca freestanding, piastrelle blu, piastrelle bianche, pareti bianche, lavabo sottopiano, pavimento beige e top blu
Esempio di un'ampia stanza da bagno padronale costiera con vasca freestanding, piastrelle blu, piastrelle bianche, pareti bianche, lavabo sottopiano, pavimento beige e top blu
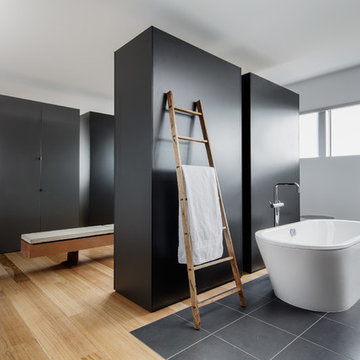
Thomas Dalhoff
Idee per un'ampia stanza da bagno padronale moderna con ante lisce, ante nere, vasca freestanding, pareti bianche e pavimento in legno massello medio
Idee per un'ampia stanza da bagno padronale moderna con ante lisce, ante nere, vasca freestanding, pareti bianche e pavimento in legno massello medio
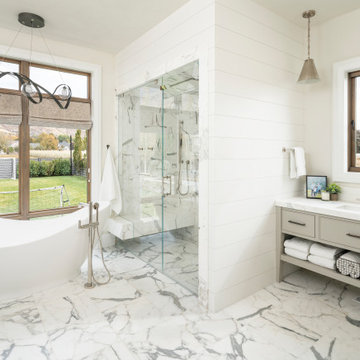
Esempio di un'ampia stanza da bagno padronale country con ante a filo, vasca freestanding, doccia a filo pavimento, piastrelle bianche, piastrelle di marmo, pareti bianche, pavimento in marmo, lavabo sottopiano, top in quarzo composito, pavimento bianco, porta doccia a battente, top bianco e ante grigie
121 Foto di case e interni ampi
3

















