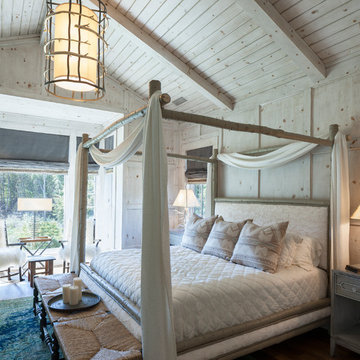114.867 Foto di case e interni ampi
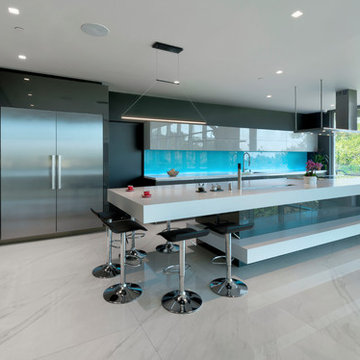
Peter Giles
Esempio di un'ampia cucina minimal con lavello integrato, ante lisce, ante grigie, top in superficie solida, paraspruzzi blu, paraspruzzi con piastrelle di vetro, elettrodomestici in acciaio inossidabile, pavimento in gres porcellanato, pavimento bianco e top bianco
Esempio di un'ampia cucina minimal con lavello integrato, ante lisce, ante grigie, top in superficie solida, paraspruzzi blu, paraspruzzi con piastrelle di vetro, elettrodomestici in acciaio inossidabile, pavimento in gres porcellanato, pavimento bianco e top bianco
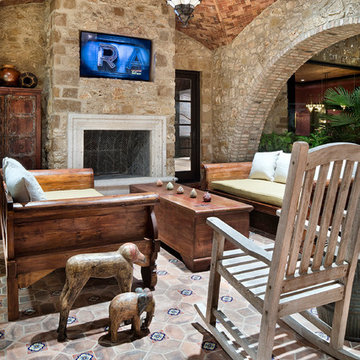
Ispirazione per un ampio patio o portico mediterraneo dietro casa con un caminetto, piastrelle e un tetto a sbalzo

Justin Krug Photography
Immagine di un'ampia cucina country con lavello stile country, ante in stile shaker, ante bianche, paraspruzzi bianco, paraspruzzi in lastra di pietra, elettrodomestici in acciaio inossidabile, pavimento marrone, top bianco, top in quarzo composito e pavimento in legno massello medio
Immagine di un'ampia cucina country con lavello stile country, ante in stile shaker, ante bianche, paraspruzzi bianco, paraspruzzi in lastra di pietra, elettrodomestici in acciaio inossidabile, pavimento marrone, top bianco, top in quarzo composito e pavimento in legno massello medio
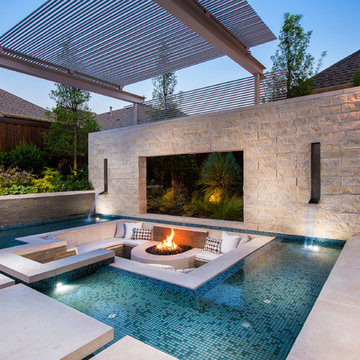
Resort Modern in Frisco Texas
Photography by Jimi Smith
Immagine di un'ampia piscina design rettangolare
Immagine di un'ampia piscina design rettangolare

Immagine di un'ampia cucina mediterranea con lavello stile country, ante a filo, ante bianche, top in granito, paraspruzzi bianco, paraspruzzi con piastrelle in ceramica, pavimento in pietra calcarea, pavimento beige e top bianco
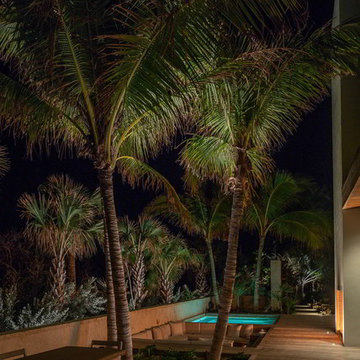
Michael Stavaridis
Esempio di un ampio giardino stile marino esposto in pieno sole dietro casa con pedane
Esempio di un ampio giardino stile marino esposto in pieno sole dietro casa con pedane
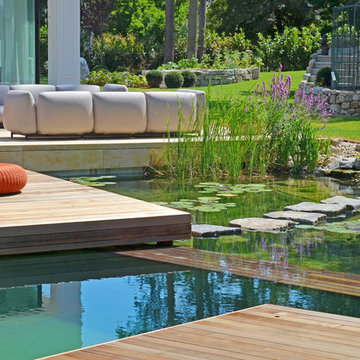
The owner converted the formerly listed mansion in a suburban district of Vienna with great attention to detail. From the outset, a Natural Pool was planned on this property that which was completely redesigned. A guest or bath house was also built and the natural pool is situated between this and the main house: it is over 341m². Tasteful details such as a stone plateau for entry and stepping stones that appear to be floating weightlessly on the water surface, give the pool a very special appeal. An inviting landscape of several areas for resting and sun bathing with elegant seating and sun beds rounds off the stunning location.
BIOTOP Landschaftsgestaltungs GmbH

This 28,0000-square-foot, 11-bedroom luxury estate sits atop a manmade beach bordered by six acres of canals and lakes. The main house and detached guest casitas blend a light-color palette with rich wood accents—white walls, white marble floors with walnut inlays, and stained Douglas fir ceilings. Structural steel allows the vaulted ceilings to peak at 37 feet. Glass pocket doors provide uninterrupted access to outdoor living areas which include an outdoor dining table, two outdoor bars, a firepit bordered by an infinity edge pool, golf course, tennis courts and more.
Construction on this 37 acre project was completed in just under a year.
Builder: Bradshaw Construction
Architect: Uberion Design
Interior Design: Willetts Design & Associates
Landscape: Attinger Landscape Architects
Photography: Sam Frost
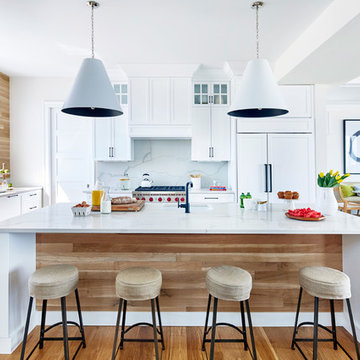
Immagine di un'ampia cucina costiera con lavello sottopiano, ante in stile shaker, ante bianche, paraspruzzi bianco, elettrodomestici da incasso, parquet chiaro, pavimento beige e top bianco
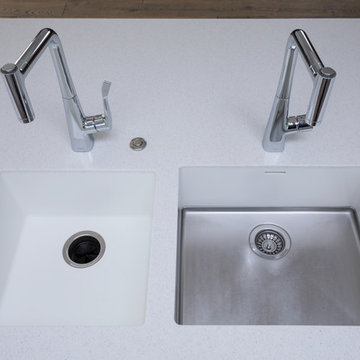
Mark Scowen Photography.
Corian Duo Sink range - stainless steel safe to use with instant boiling water tap. Wastedisposal installed in full corian sink.
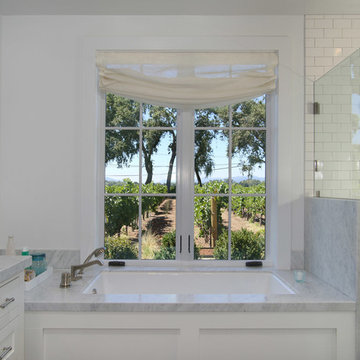
Bathroom - with Vineyard Views
Immagine di un'ampia stanza da bagno country con ante con riquadro incassato, ante bianche, vasca sottopiano, doccia ad angolo, WC a due pezzi, piastrelle bianche, piastrelle in ceramica, pareti bianche, pavimento con piastrelle in ceramica, lavabo sottopiano, top in marmo e pavimento marrone
Immagine di un'ampia stanza da bagno country con ante con riquadro incassato, ante bianche, vasca sottopiano, doccia ad angolo, WC a due pezzi, piastrelle bianche, piastrelle in ceramica, pareti bianche, pavimento con piastrelle in ceramica, lavabo sottopiano, top in marmo e pavimento marrone
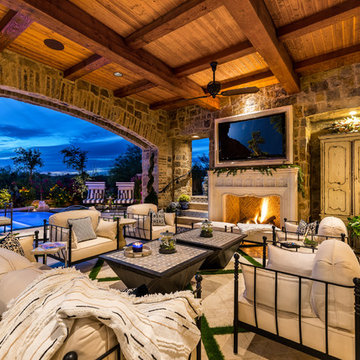
World Renowned Interior Design Firm Fratantoni Interior Designers created the Elevations for this beautiful French Modern Home! They design homes for families all over the world in any size and style. They also have in-house Architecture Firm Fratantoni Design and world class Luxury Home Building Firm Fratantoni Luxury Estates! Hire one or all three companies to design, build and or remodel your home!

World Renowned Architecture Firm Fratantoni Design created this beautiful home! They design home plans for families all over the world in any size and style. They also have in-house Interior Designer Firm Fratantoni Interior Designers and world class Luxury Home Building Firm Fratantoni Luxury Estates! Hire one or all three companies to design and build and or remodel your home!
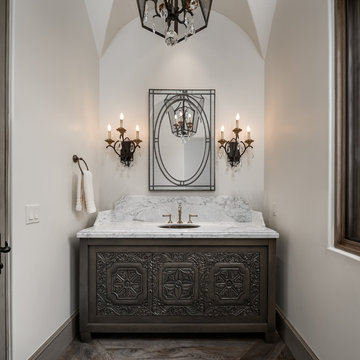
Immagine di un'ampia stanza da bagno padronale mediterranea con top in marmo, ante grigie, pareti bianche, pavimento in legno massello medio, lavabo sottopiano, pavimento grigio e top bianco

Cantabrica Estates is a private gated community located in North Scottsdale. Spec home available along with build-to-suit and incredible view lots.
For more information contact Vicki Kaplan at Arizona Best Real Estate
Spec Home Built By: LaBlonde Homes
Photography by: Leland Gebhardt
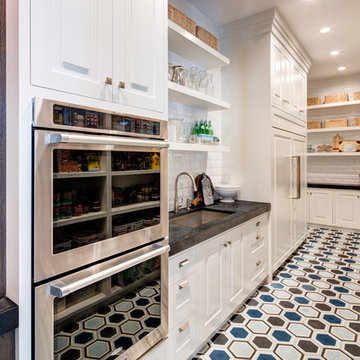
Alan Blakely
Idee per un'ampia cucina a L tradizionale con ante bianche, lavello sottopiano, ante con bugna sagomata, paraspruzzi bianco, paraspruzzi con piastrelle diamantate, elettrodomestici da incasso, pavimento multicolore e top nero
Idee per un'ampia cucina a L tradizionale con ante bianche, lavello sottopiano, ante con bugna sagomata, paraspruzzi bianco, paraspruzzi con piastrelle diamantate, elettrodomestici da incasso, pavimento multicolore e top nero
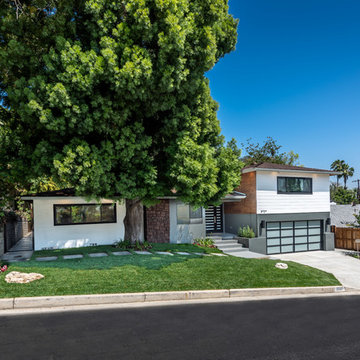
Located in Wrightwood Estates, Levi Construction’s latest residency is a two-story mid-century modern home that was re-imagined and extensively remodeled with a designer’s eye for detail, beauty and function. Beautifully positioned on a 9,600-square-foot lot with approximately 3,000 square feet of perfectly-lighted interior space. The open floorplan includes a great room with vaulted ceilings, gorgeous chef’s kitchen featuring Viking appliances, a smart WiFi refrigerator, and high-tech, smart home technology throughout. There are a total of 5 bedrooms and 4 bathrooms. On the first floor there are three large bedrooms, three bathrooms and a maid’s room with separate entrance. A custom walk-in closet and amazing bathroom complete the master retreat. The second floor has another large bedroom and bathroom with gorgeous views to the valley. The backyard area is an entertainer’s dream featuring a grassy lawn, covered patio, outdoor kitchen, dining pavilion, seating area with contemporary fire pit and an elevated deck to enjoy the beautiful mountain view.
Project designed and built by
Levi Construction
http://www.leviconstruction.com/
Levi Construction is specialized in designing and building custom homes, room additions, and complete home remodels. Contact us today for a quote.

The master bath was part of the additions added to the house in the late 1960s by noted Arizona architect Bennie Gonzales during his period of ownership of the house. Originally lit only by skylights, additional windows were added to balance the light and brighten the space, A wet room concept with undermount tub, dual showers and door/window unit (fabricated from aluminum) complete with ventilating transom, transformed the narrow space. A heated floor, dual copper farmhouse sinks, heated towel rack, and illuminated spa mirrors are among the comforting touches that compliment the space.
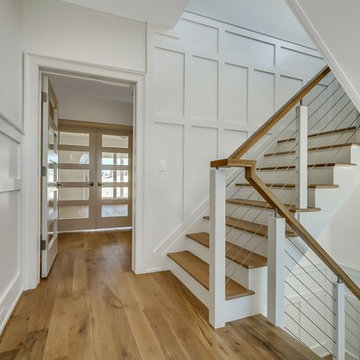
Idee per un'ampia scala a "L" stile marino con pedata in legno, alzata in legno e parapetto in cavi
114.867 Foto di case e interni ampi
9


















