54.987 Foto di case e interni ampi
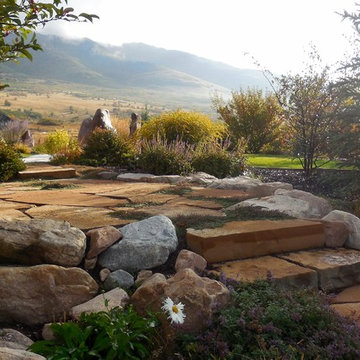
Low water landscape for a vacation home in a Zone 4. Emphasis on texture, structure and color, year round. Extensive stone work, a beautiful oversize glass tile spa and built in fire pit make good use of the garden and amazing views.
Photo: The Ardent Gardener Landscape Design

Huge Farmhouse Laundry Room
Esempio di un'ampia sala lavanderia country con lavello sottopiano, ante con riquadro incassato, top in quarzo composito, pareti beige, pavimento in legno massello medio, lavatrice e asciugatrice affiancate, ante verdi, pavimento marrone e top bianco
Esempio di un'ampia sala lavanderia country con lavello sottopiano, ante con riquadro incassato, top in quarzo composito, pareti beige, pavimento in legno massello medio, lavatrice e asciugatrice affiancate, ante verdi, pavimento marrone e top bianco
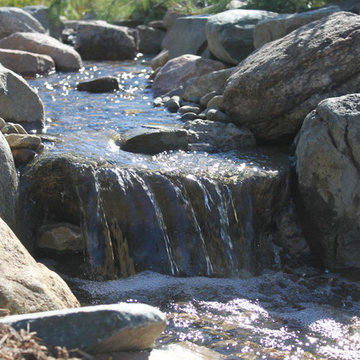
This a large pondless waterfall at Lodi Farms in Ann Arbor, Mi. Photo by Cory Mann
Ispirazione per un ampio giardino stile rurale esposto a mezz'ombra dietro casa in estate con fontane e pacciame
Ispirazione per un ampio giardino stile rurale esposto a mezz'ombra dietro casa in estate con fontane e pacciame

Wiff Harmer
Immagine di un ampio spazio per vestirsi per uomo chic con ante in legno chiaro, ante con riquadro incassato e pavimento in legno massello medio
Immagine di un ampio spazio per vestirsi per uomo chic con ante in legno chiaro, ante con riquadro incassato e pavimento in legno massello medio
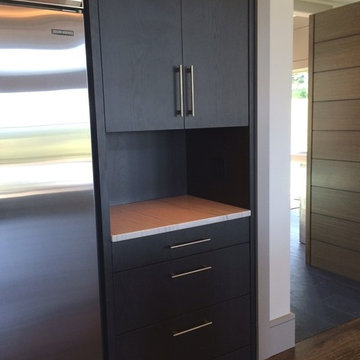
Added storage next to the 48in side-by-side Sub-Zero refrigerator with a landing zone is a great spot to layout food or use to put away all the good leftovers.
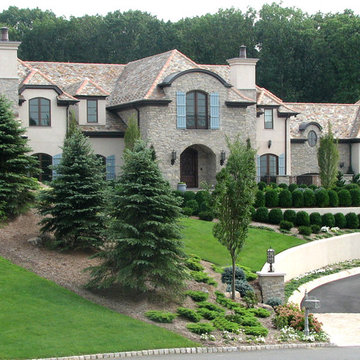
Ispirazione per la villa ampia beige mediterranea a due piani con rivestimento in stucco, tetto a padiglione e copertura in tegole

Zarrillo's Handcrafted Custom Cabinets, electric flip up door over sink. refrigerator and recycle center. Best Kitchen Award, multi level island,
Esempio di un'ampia cucina tradizionale con lavello sottopiano, ante in legno scuro, top in granito, elettrodomestici in acciaio inossidabile, paraspruzzi multicolore, paraspruzzi con piastrelle in pietra e pavimento in legno massello medio
Esempio di un'ampia cucina tradizionale con lavello sottopiano, ante in legno scuro, top in granito, elettrodomestici in acciaio inossidabile, paraspruzzi multicolore, paraspruzzi con piastrelle in pietra e pavimento in legno massello medio
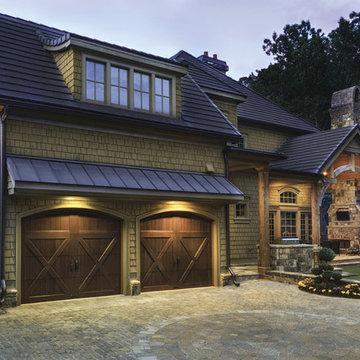
Clopay Reserve Wood Collection carriage house garage doors on a detached Craftsman style garage with living space.
Ispirazione per un ampio garage per due auto indipendente stile americano
Ispirazione per un ampio garage per due auto indipendente stile americano
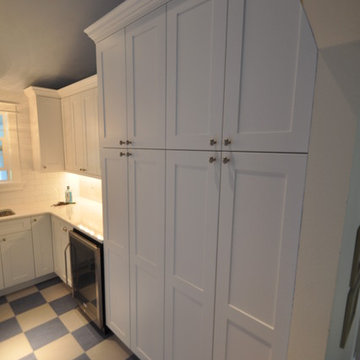
I took these photos myself. Not the best photography skills, but gives you an idea.
Immagine di un'ampia lavanderia chic
Immagine di un'ampia lavanderia chic
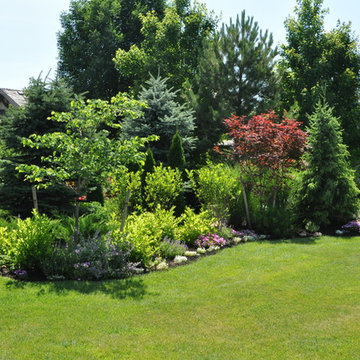
Immagine di un ampio giardino classico esposto in pieno sole dietro casa in estate con pacciame
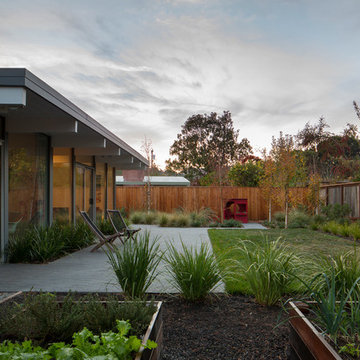
Eichler in Marinwood - At the larger scale of the property existed a desire to soften and deepen the engagement between the house and the street frontage. As such, the landscaping palette consists of textures chosen for subtlety and granularity. Spaces are layered by way of planting, diaphanous fencing and lighting. The interior engages the front of the house by the insertion of a floor to ceiling glazing at the dining room.
Jog-in path from street to house maintains a sense of privacy and sequential unveiling of interior/private spaces. This non-atrium model is invested with the best aspects of the iconic eichler configuration without compromise to the sense of order and orientation.
photo: scott hargis

Lori Hamilton Photography
Esempio di un'ampia camera matrimoniale classica con pareti blu, pavimento in legno massello medio, camino classico, cornice del camino in legno e pavimento marrone
Esempio di un'ampia camera matrimoniale classica con pareti blu, pavimento in legno massello medio, camino classico, cornice del camino in legno e pavimento marrone
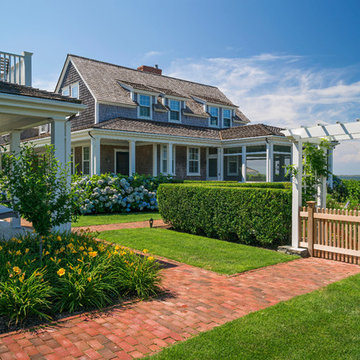
Located in one on the country’s most desirable vacation destinations, this vacation home blends seamlessly into the natural landscape of this unique location. The property includes a crushed stone entry drive with cobble accents, guest house, tennis court, swimming pool with stone deck, pool house with exterior fireplace for those cool summer eves, putting green, lush gardens, and a meandering boardwalk access through the dunes to the beautiful sandy beach.
Photography: Richard Mandelkorn Photography
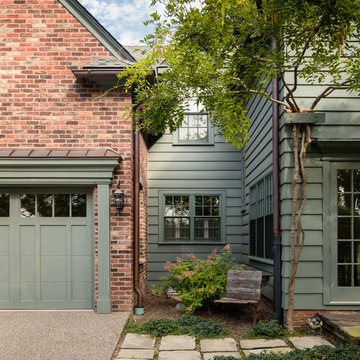
This early 20th century Poppleton Park home was originally 2548 sq ft. with a small kitchen, nook, powder room and dining room on the first floor. The second floor included a single full bath and 3 bedrooms. The client expressed a need for about 1500 additional square feet added to the basement, first floor and second floor. In order to create a fluid addition that seamlessly attached to this home, we tore down the original one car garage, nook and powder room. The addition was added off the northern portion of the home, which allowed for a side entry garage. Plus, a small addition on the Eastern portion of the home enlarged the kitchen, nook and added an exterior covered porch.
Special features of the interior first floor include a beautiful new custom kitchen with island seating, stone countertops, commercial appliances, large nook/gathering with French doors to the covered porch, mud and powder room off of the new four car garage. Most of the 2nd floor was allocated to the master suite. This beautiful new area has views of the park and includes a luxurious master bath with free standing tub and walk-in shower, along with a 2nd floor custom laundry room!
Attention to detail on the exterior was essential to keeping the charm and character of the home. The brick façade from the front view was mimicked along the garage elevation. A small copper cap above the garage doors and 6” half-round copper gutters finish the look.
KateBenjamin Photography

Photo: Clarity NW Photography
Tile: Statementstile.com
Cabinets: Jesse Bay Cabinets
Builder: Rober Egge Construction
Esempio di un'ampia cucina design con lavello sottopiano, ante in stile shaker, ante bianche, top in granito, paraspruzzi bianco e paraspruzzi con piastrelle di vetro
Esempio di un'ampia cucina design con lavello sottopiano, ante in stile shaker, ante bianche, top in granito, paraspruzzi bianco e paraspruzzi con piastrelle di vetro

The Pearl is a Contemporary styled Florida Tropical home. The Pearl was designed and built by Josh Wynne Construction. The design was a reflection of the unusually shaped lot which is quite pie shaped. This green home is expected to achieve the LEED Platinum rating and is certified Energy Star, FGBC Platinum and FPL BuildSmart. Photos by Ryan Gamma

The outdoor fireplace and raised spa, make a beautiful focal point in this exquisite backyard landscape renovation.
Esempio di un ampio patio o portico classico dietro casa con un focolare e nessuna copertura
Esempio di un ampio patio o portico classico dietro casa con un focolare e nessuna copertura
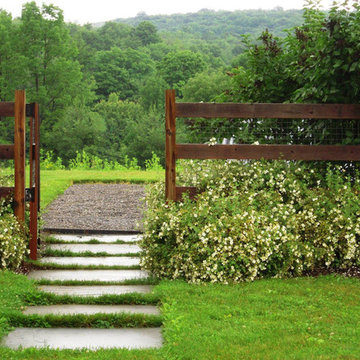
Idee per un ampio giardino eclettico esposto in pieno sole nel cortile laterale con pavimentazioni in pietra naturale

Comforting yet beautifully curated, soft colors and gently distressed wood work craft a welcoming kitchen. The coffered beadboard ceiling and gentle blue walls in the family room are just the right balance for the quarry stone fireplace, replete with surrounding built-in bookcases. 7” wide-plank Vintage French Oak Rustic Character Victorian Collection Tuscany edge hand scraped medium distressed in Stone Grey Satin Hardwax Oil. For more information please email us at: sales@signaturehardwoods.com

Low Country Style home with sprawling porches. The home consists of the main house with a detached car garage with living space above with bedroom, bathroom, and living area. The high level of finish will make North Florida's discerning buyer feel right at home.
54.987 Foto di case e interni ampi
7

















