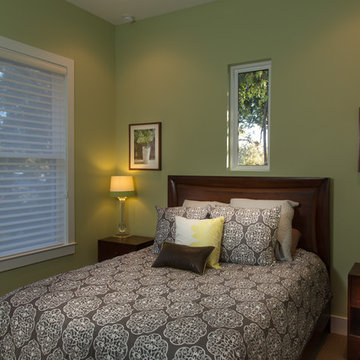6.425 Foto di case e interni american style
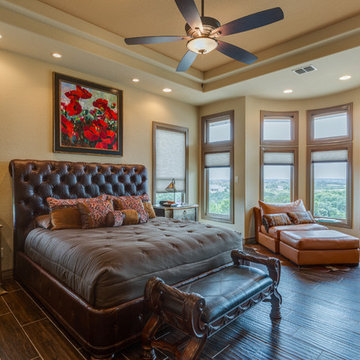
Esempio di una grande camera matrimoniale stile americano con pareti beige e parquet scuro
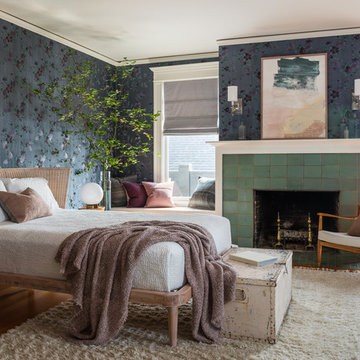
Haris Kenjar Photography and Design
Ispirazione per una camera matrimoniale american style di medie dimensioni con pareti multicolore, pavimento in legno massello medio, camino classico, cornice del camino piastrellata e pavimento marrone
Ispirazione per una camera matrimoniale american style di medie dimensioni con pareti multicolore, pavimento in legno massello medio, camino classico, cornice del camino piastrellata e pavimento marrone
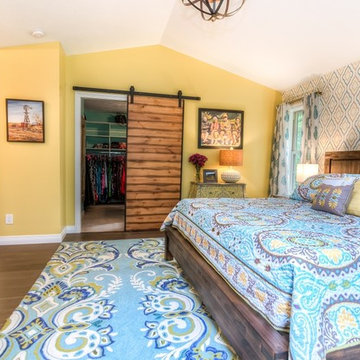
Matching this master suite addition to the existing Tudor home was very important to this homeowner. We had to take great care in matching the brick (which proved to be very difficult) and match the Tudor siding intricate details.
The master suite addition features a large walk-in closet with an extensive shelving system. The bedroom has engineered hardwood flooring over a cork underlayment. The door separating the closet from the bedroom is a surface mount sliding barn door.
The master bathroom features a free standing tub, wall mount tub and vanity faucets, a heated cement tile floor, and walk in tile shower.
Photo Credit: Greg Clark Photography
Trova il professionista locale adatto per il tuo progetto
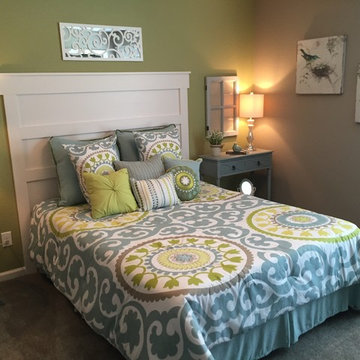
Idee per una camera degli ospiti stile americano di medie dimensioni con pareti multicolore, moquette e nessun camino
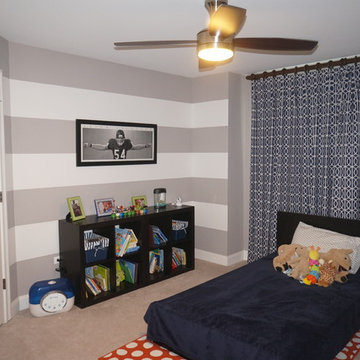
DJK Custom Homes
Idee per una cameretta per bambini da 4 a 10 anni stile americano di medie dimensioni con pareti grigie e moquette
Idee per una cameretta per bambini da 4 a 10 anni stile americano di medie dimensioni con pareti grigie e moquette
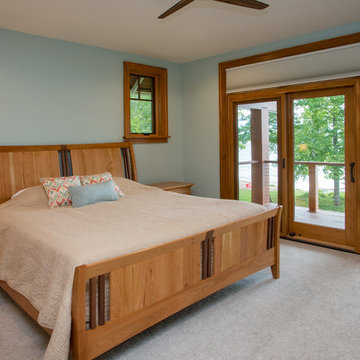
Our clients already had a cottage on Torch Lake that they loved to visit. It was a 1960s ranch that worked just fine for their needs. However, the lower level walkout became entirely unusable due to water issues. After purchasing the lot next door, they hired us to design a new cottage. Our first task was to situate the home in the center of the two parcels to maximize the view of the lake while also accommodating a yard area. Our second task was to take particular care to divert any future water issues. We took necessary precautions with design specifications to water proof properly, establish foundation and landscape drain tiles / stones, set the proper elevation of the home per ground water height and direct the water flow around the home from natural grade / drive. Our final task was to make appealing, comfortable, living spaces with future planning at the forefront. An example of this planning is placing a master suite on both the main level and the upper level. The ultimate goal of this home is for it to one day be at least a 3/4 of the year home and designed to be a multi-generational heirloom.
- Jacqueline Southby Photography
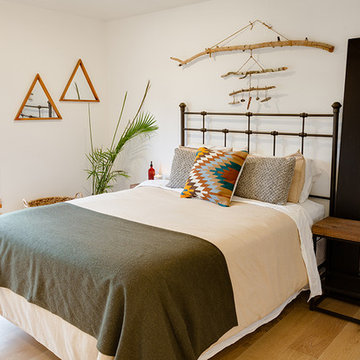
Truth: we like camping more than living our “real lives,” so we decided to take a stab at achieving a campsite feel in the bedroom. Full moon, bonfire, sticks, camp blankets, triangular mirrors that subtly suggest mountain peaks… you get the idea. The sticks are from bigger hikes we’ve done in Olympic National Park and Glacier National Park.
Image: James Stewart
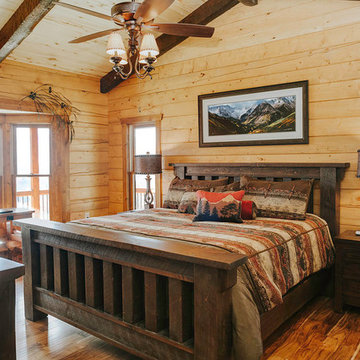
Erin Woody Photography
Foto di una camera da letto american style con pavimento in legno massello medio
Foto di una camera da letto american style con pavimento in legno massello medio
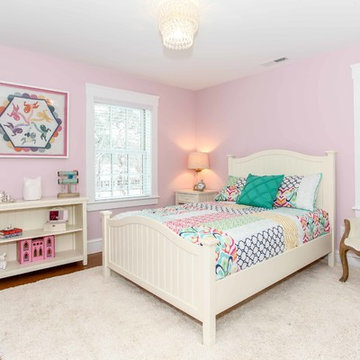
Girl's Room Ideas With Built-in Shelving Area. Girl's room from child to teen/ adult. Medium Hardwood and Beautifully symmetrical windows, chaise chair. JFW Photography
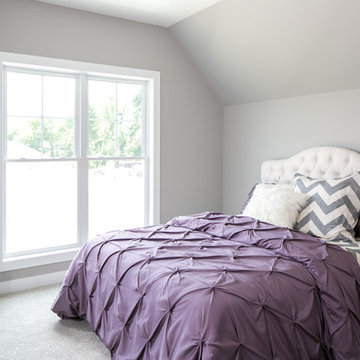
Jagoe Homes, Inc. Project: Lake Forest, Custom Home. Location: Owensboro, Kentucky. Parade of Homes, Owensboro.
Immagine di una camera da letto american style di medie dimensioni con pareti grigie, moquette e pavimento grigio
Immagine di una camera da letto american style di medie dimensioni con pareti grigie, moquette e pavimento grigio
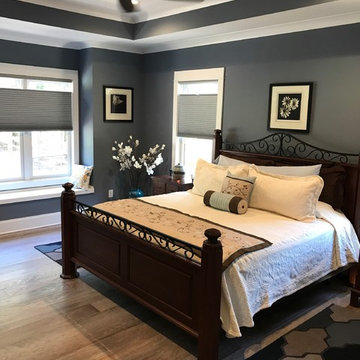
Foto di una camera matrimoniale stile americano di medie dimensioni con pareti grigie, pavimento in legno massello medio, nessun camino e pavimento marrone
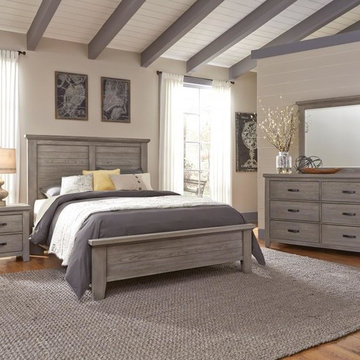
Idee per una camera matrimoniale stile americano di medie dimensioni con pareti bianche e pavimento in legno massello medio
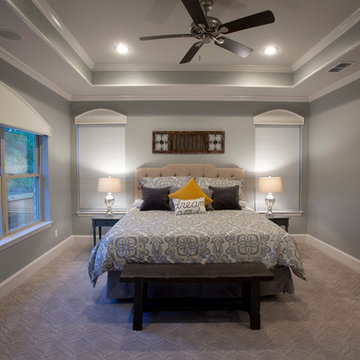
David White
Esempio di una grande camera matrimoniale stile americano con pareti grigie, moquette, nessun camino e pavimento beige
Esempio di una grande camera matrimoniale stile americano con pareti grigie, moquette, nessun camino e pavimento beige
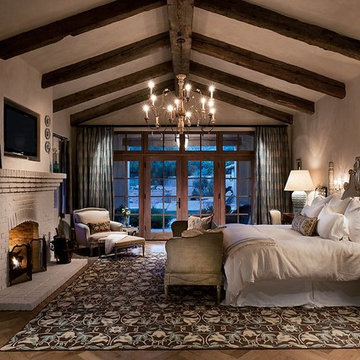
Mark Boisclair Photography
Immagine di una camera matrimoniale stile americano con pareti beige, parquet scuro, camino classico e TV
Immagine di una camera matrimoniale stile americano con pareti beige, parquet scuro, camino classico e TV

The Parkgate was designed from the inside out to give homage to the past. It has a welcoming wraparound front porch and, much like its ancestors, a surprising grandeur from floor to floor. The stair opens to a spectacular window with flanking bookcases, making the family space as special as the public areas of the home. The formal living room is separated from the family space, yet reconnected with a unique screened porch ideal for entertaining. The large kitchen, with its built-in curved booth and large dining area to the front of the home, is also ideal for entertaining. The back hall entry is perfect for a large family, with big closets, locker areas, laundry home management room, bath and back stair. The home has a large master suite and two children's rooms on the second floor, with an uncommon third floor boasting two more wonderful bedrooms. The lower level is every family’s dream, boasting a large game room, guest suite, family room and gymnasium with 14-foot ceiling. The main stair is split to give further separation between formal and informal living. The kitchen dining area flanks the foyer, giving it a more traditional feel. Upon entering the home, visitors can see the welcoming kitchen beyond.
Photographer: David Bixel
Builder: DeHann Homes
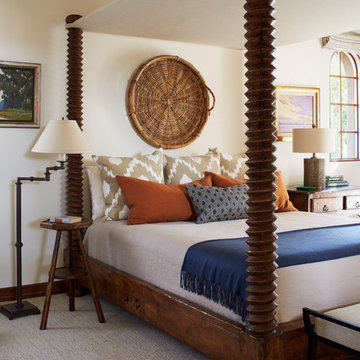
Laura Moss
Esempio di una camera da letto american style con pareti bianche, moquette e pavimento beige
Esempio di una camera da letto american style con pareti bianche, moquette e pavimento beige
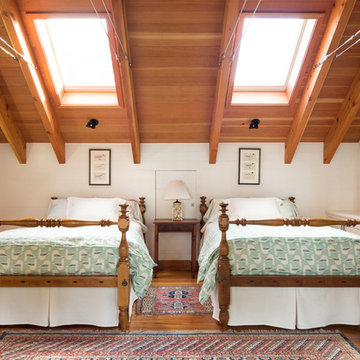
Jeff Roberts Photography
Idee per una camera degli ospiti american style con pareti bianche e pavimento in legno massello medio
Idee per una camera degli ospiti american style con pareti bianche e pavimento in legno massello medio
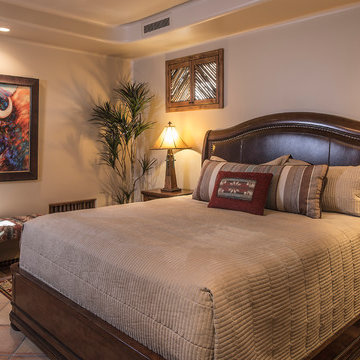
King Guest bedroom with leather & wood bed & custom ultra suede coverlet & Ralph Lauren fabrics on the bench & pillows.
Idee per una grande camera degli ospiti stile americano con pareti beige e moquette
Idee per una grande camera degli ospiti stile americano con pareti beige e moquette
6.425 Foto di case e interni american style
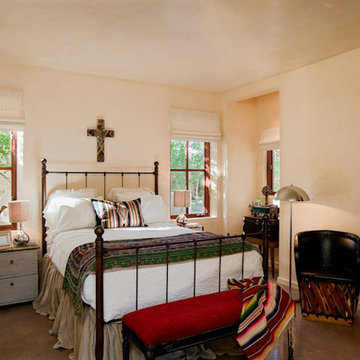
Karen Novotny
Immagine di una camera da letto stile americano di medie dimensioni con pareti bianche, parquet scuro e nessun camino
Immagine di una camera da letto stile americano di medie dimensioni con pareti bianche, parquet scuro e nessun camino
7


















