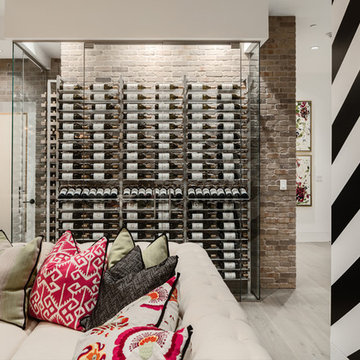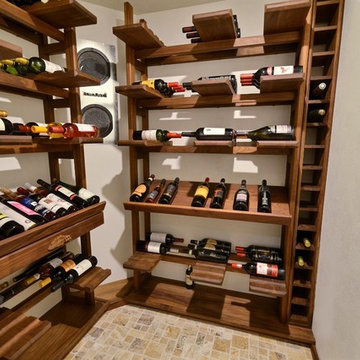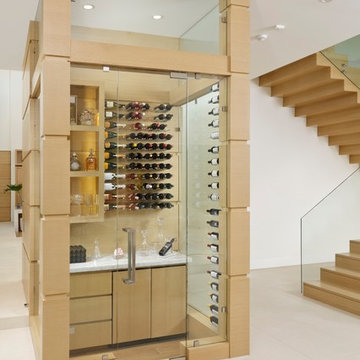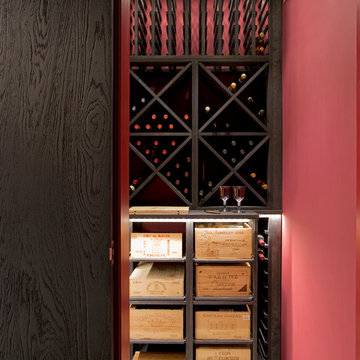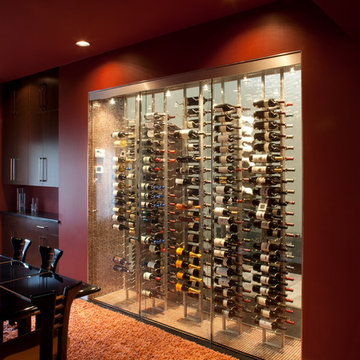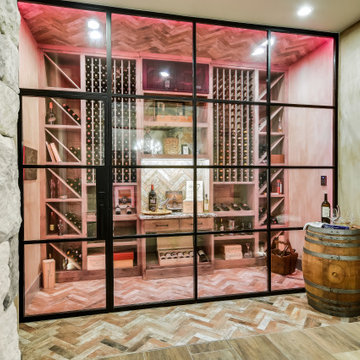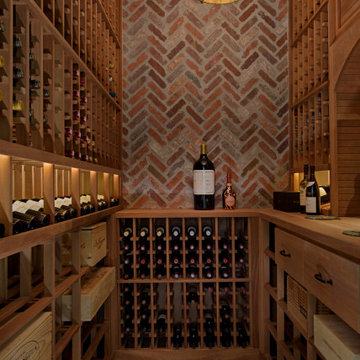3.541 Foto di cantine rosse, beige
Filtra anche per:
Budget
Ordina per:Popolari oggi
121 - 140 di 3.541 foto
1 di 3
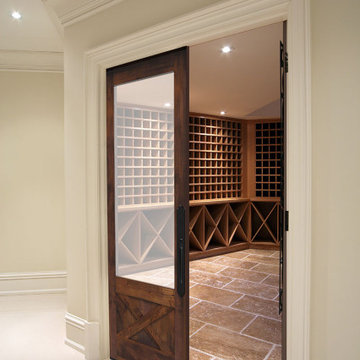
The Hudson Wine Door features an X overlay under a large window, giving this classic design a rustic twist. This wine door comes standard with single pane glass. Double pane is not required but can be requested by the customer. Each wine door is weather-stripped and includes a door bottom. The Hudson Wine Door is handcrafted in the USA and completely customizable to fit your needs.
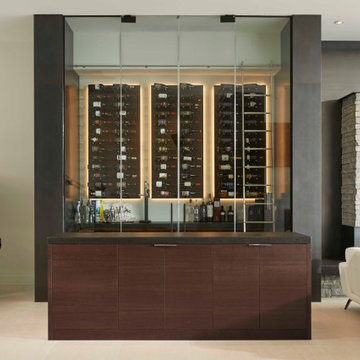
Foto di una cantina minimalista di medie dimensioni con pavimento in gres porcellanato, portabottiglie a vista e pavimento bianco
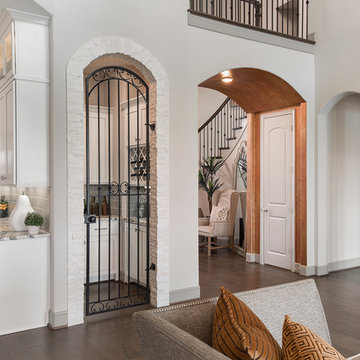
Foto di una cantina classica con parquet scuro e portabottiglie a scomparti romboidali
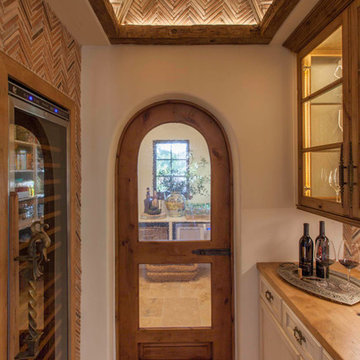
Custom clay dome ceiling and walls inside this quaint wine cellar tasting room and pantry with vintage salvaged brass hardware for one-of-a-kind character.
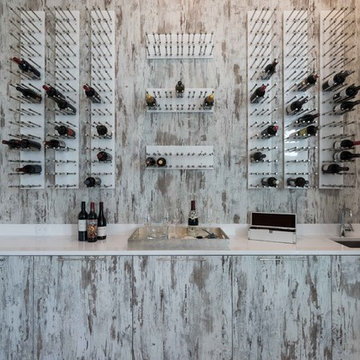
Russell Hart - Orlando Interior Photography
Ispirazione per una cantina design di medie dimensioni con rastrelliere portabottiglie
Ispirazione per una cantina design di medie dimensioni con rastrelliere portabottiglie
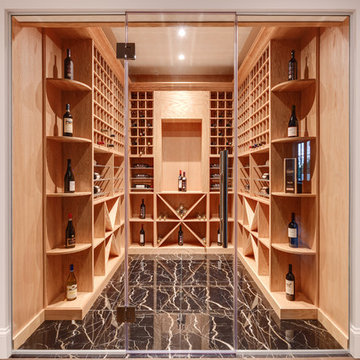
Ispirazione per una cantina minimal con rastrelliere portabottiglie e pavimento nero
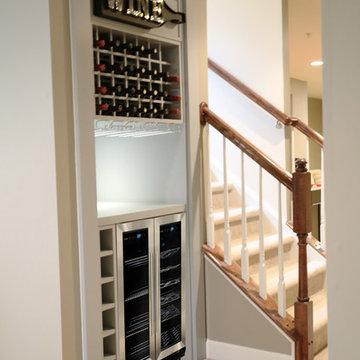
The custom wine closet and bar area is a perfect component in this entertainment area. The space holds 53 bottles of wine including the dual zone wine refrigerator. There is a space to hang glasses under the cabinet with LED accent lighting to compliment the counter and backsplash. Please inquire to see how Pierre Jean-Baptiste Interiors custom cabinetry solutions can work in your home.
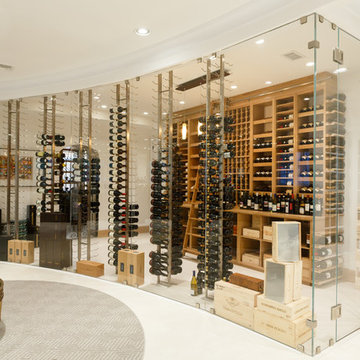
Glass radius cellar with seamless glass and ducted cooling system. This is one of two cellars..front wine room is moder design with metal wine racks and white oak wooden racks, Library ladder,custom wrought iron gates and tuscan black walnut wine racks in back room
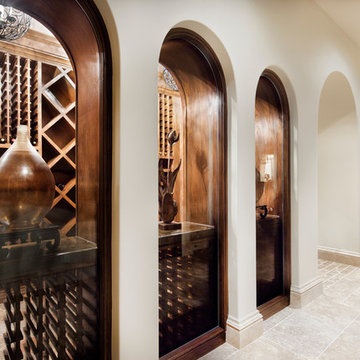
Piston Design
Immagine di una grande cantina mediterranea con portabottiglie a scomparti romboidali
Immagine di una grande cantina mediterranea con portabottiglie a scomparti romboidali
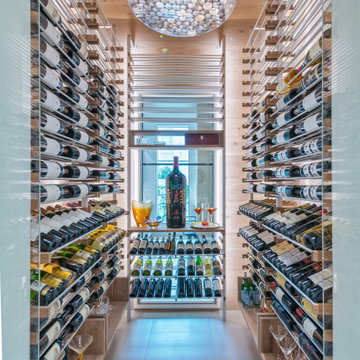
Foto di una cantina contemporanea con rastrelliere portabottiglie e pavimento grigio
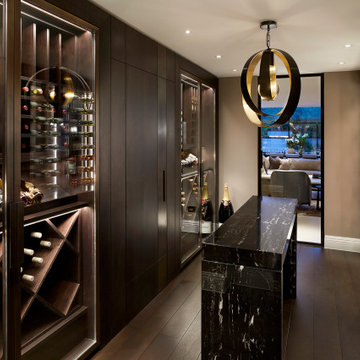
A fun-filled family home for luxury entertaining designed by Mokka Design. This 7500 sq ft property has layer upon layer of personalisation. Including a secret door behind a bookcase disguising a secret loft space, where book spines list birthdays, special memories and favourite family reads. The lower ground and ground floors comprise three open-plan living rooms plus a family room, music room, study, gym, wine cellar and kitchen dining area.
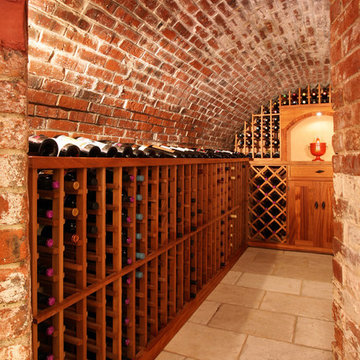
Photographed by Kimberly Hallen
Ispirazione per una cantina rustica con pavimento in travertino e rastrelliere portabottiglie
Ispirazione per una cantina rustica con pavimento in travertino e rastrelliere portabottiglie
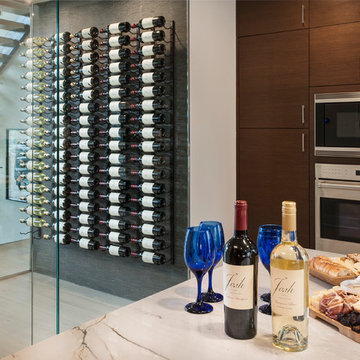
A modern inspired, contemporary town house in Philadelphia's most historic neighborhood. This custom built luxurious home provides state of the art urban living on six levels with all the conveniences of suburban homes. Vertical staking allows for each floor to have its own function, feel, style and purpose, yet they all blend to create a rarely seen home. A six-level elevator makes movement easy throughout. With over 5,000 square feet of usable indoor space and over 1,200 square feet of usable exterior space, this is urban living at its best. Breathtaking 360 degree views from the roof deck with outdoor kitchen and plunge pool makes this home a 365 day a year oasis in the city. Photography by Jay Greene.
3.541 Foto di cantine rosse, beige
7
