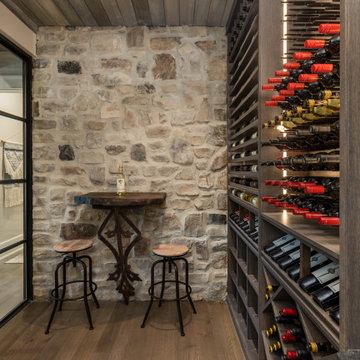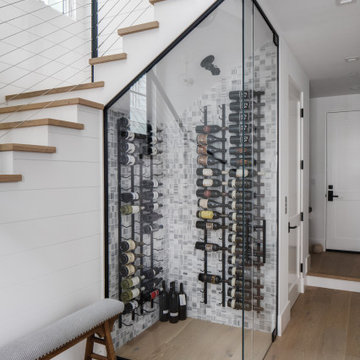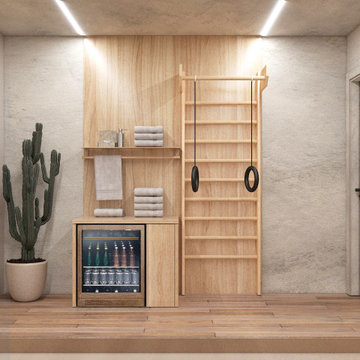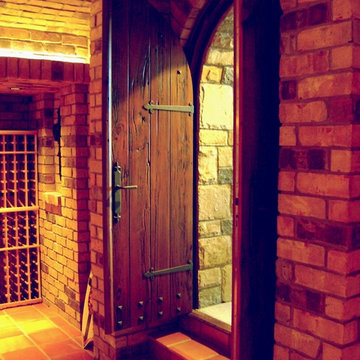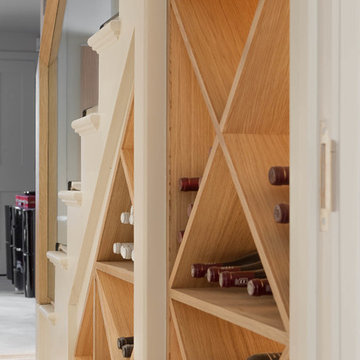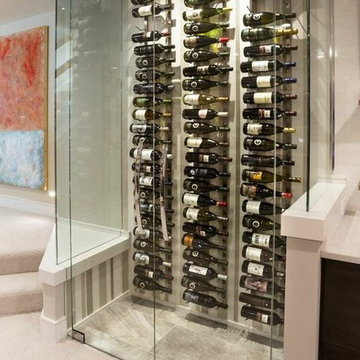3.535 Foto di cantine rosse, beige
Filtra anche per:
Budget
Ordina per:Popolari oggi
101 - 120 di 3.535 foto
1 di 3
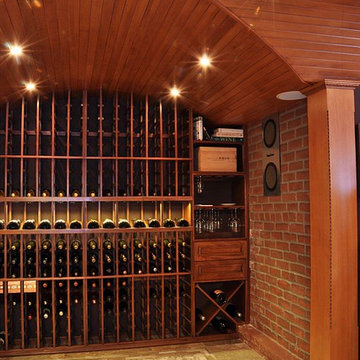
We turned a forgotten space, where pipes, heating ducts and electrical wiring hung down from the ceiling, into a stunning wine cellar to house the homeowner’s prized collection of champagne. The original brick foundation wall was left exposed to complement the new custom double barrel vaulted ceiling, and mahogany racks were designed for optimum bottle storage. No detail was forgotten in this climate controlled wine room, from the travertine stone floors and stereo speakers to the LED lighting that illuminates without adding heat and heavy glass walls for enjoying it from the rest of the basement.
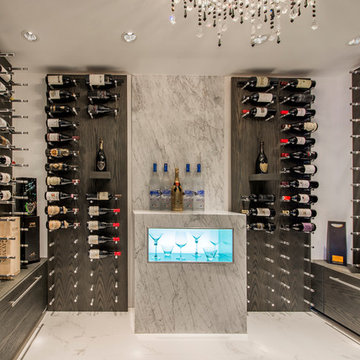
We wanted to create a destination within a home by having everything you needed to throw an awesome party with all the bells and whistles, including a Grey Goose display wall.
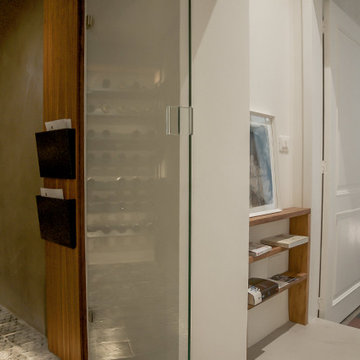
Immagine di una cantina mediterranea con rastrelliere portabottiglie, pavimento in cemento e pavimento multicolore
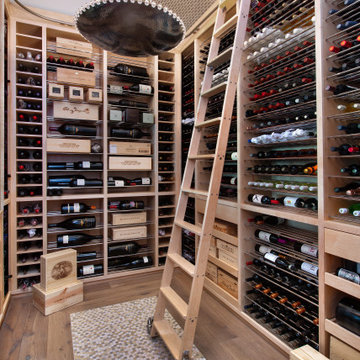
Foto di una cantina mediterranea con pavimento in legno massello medio e rastrelliere portabottiglie
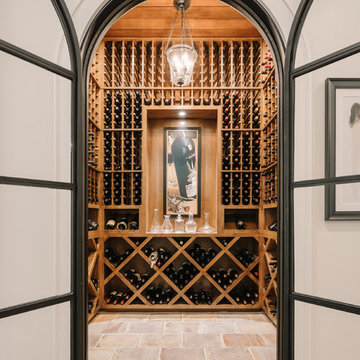
Photo: Ten Ten Creative
Idee per una cantina tradizionale con portabottiglie a scomparti romboidali e pavimento beige
Idee per una cantina tradizionale con portabottiglie a scomparti romboidali e pavimento beige
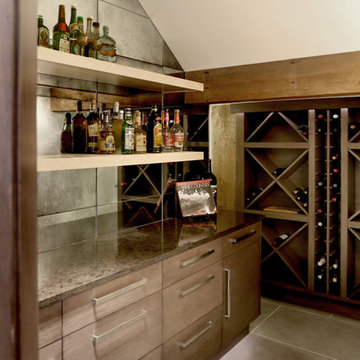
Kevin Schultz
Esempio di una cantina design di medie dimensioni con pavimento in gres porcellanato, portabottiglie a scomparti romboidali e pavimento grigio
Esempio di una cantina design di medie dimensioni con pavimento in gres porcellanato, portabottiglie a scomparti romboidali e pavimento grigio
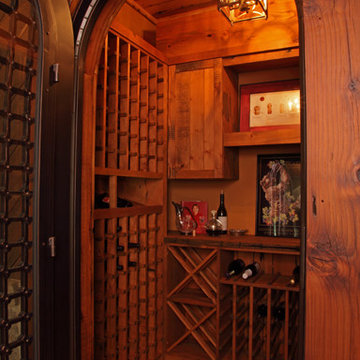
Interior Designer: Randolph Interior Design
Architect: Murphy & Company Design
Builder: Jyland Construction Management
Photography: Gregory Page
Ispirazione per una cantina stile rurale
Ispirazione per una cantina stile rurale
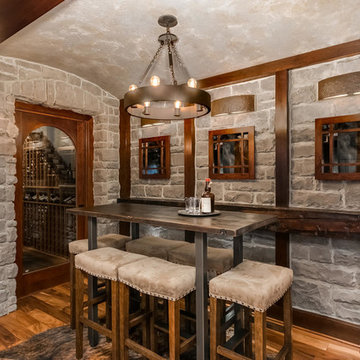
Idee per una grande cantina classica con pavimento in legno massello medio e pavimento marrone
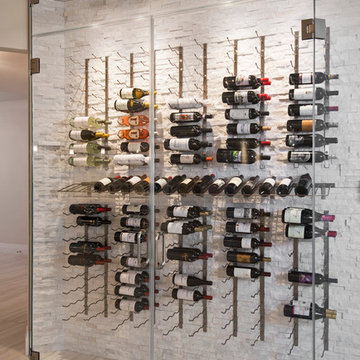
A contemporary and completely glass enclosed wine cellar was added to the entry to be accessible from the Kitchen and new Wet Bar area just around the corner.
Amber Frederiksen Photography
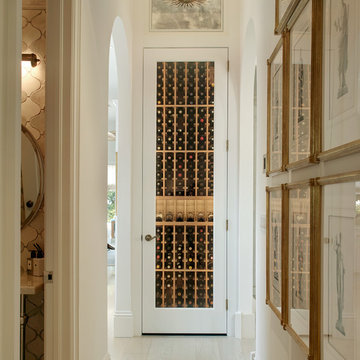
After just completing a project for a client's second home, the house accidentally caught fire and most of the exisiting structure and furnishings was burned. This unfortunate episode allowed us an opportunity to create the dream home that our clients always wanted. After the fire, we were able to remodel an entirely new space including a wood celing with beams, venetian plaster walls, and wide plank white oak flooring. The installation although eclectic, reflects a mediterranean atmosphere filled with light and texture.
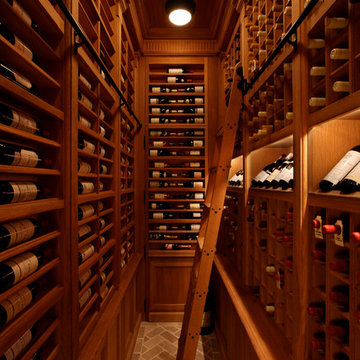
Photograph by Cecil Cole.
Esempio di una grande cantina classica con rastrelliere portabottiglie e pavimento in mattoni
Esempio di una grande cantina classica con rastrelliere portabottiglie e pavimento in mattoni
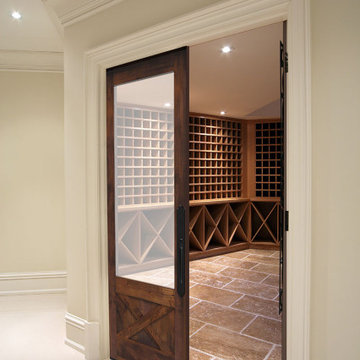
The Hudson Wine Door features an X overlay under a large window, giving this classic design a rustic twist. This wine door comes standard with single pane glass. Double pane is not required but can be requested by the customer. Each wine door is weather-stripped and includes a door bottom. The Hudson Wine Door is handcrafted in the USA and completely customizable to fit your needs.
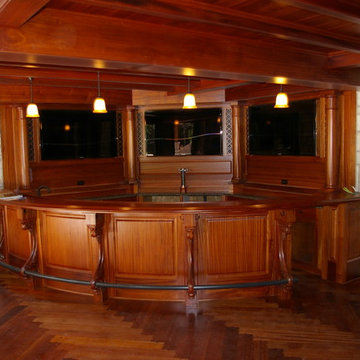
This job was a very rewarding challenge. The 8' radius bar and cabinetry is made from sapele mahogany. The wine room is a combination of walnut and sapele.
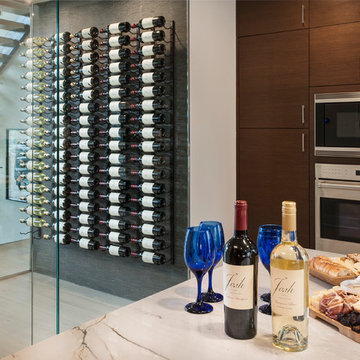
A modern inspired, contemporary town house in Philadelphia's most historic neighborhood. This custom built luxurious home provides state of the art urban living on six levels with all the conveniences of suburban homes. Vertical staking allows for each floor to have its own function, feel, style and purpose, yet they all blend to create a rarely seen home. A six-level elevator makes movement easy throughout. With over 5,000 square feet of usable indoor space and over 1,200 square feet of usable exterior space, this is urban living at its best. Breathtaking 360 degree views from the roof deck with outdoor kitchen and plunge pool makes this home a 365 day a year oasis in the city. Photography by Jay Greene.
3.535 Foto di cantine rosse, beige
6
