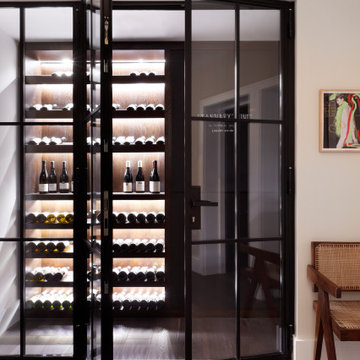3.535 Foto di cantine rosse, beige
Filtra anche per:
Budget
Ordina per:Popolari oggi
21 - 40 di 3.535 foto
1 di 3
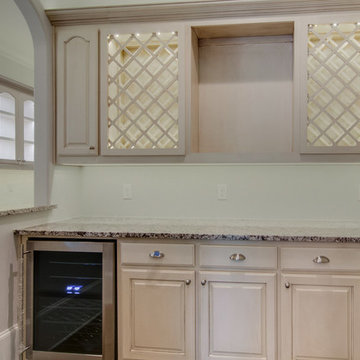
Immagine di una piccola cantina classica con parquet chiaro e portabottiglie a scomparti romboidali
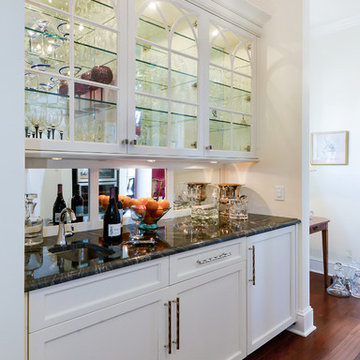
The beautiful design of the glass fronted upper cabinet doors elegantly showcase the Owner's collection of wine and liquor glasses.
Foto di una piccola cantina chic con parquet scuro
Foto di una piccola cantina chic con parquet scuro
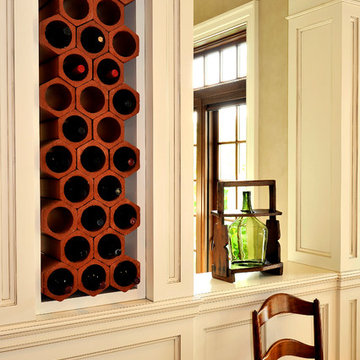
Carol Kurth Architecture, PC , Peter Krupenye Photography
Foto di una cantina classica di medie dimensioni con rastrelliere portabottiglie
Foto di una cantina classica di medie dimensioni con rastrelliere portabottiglie

Bourbon and wine room featuring custom hickory cabinetry, antique mirror, black handmade tile backsplash, raised paneling, and Italian paver tile.
Idee per una grande cantina country con pavimento in travertino, pavimento beige e portabottiglie a scomparti romboidali
Idee per una grande cantina country con pavimento in travertino, pavimento beige e portabottiglie a scomparti romboidali
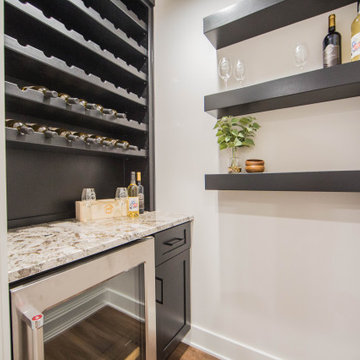
A dry bar and area for wine storage is located adjacent to the basement kitchen.
Immagine di una piccola cantina minimalista con pavimento in legno massello medio, rastrelliere portabottiglie e pavimento marrone
Immagine di una piccola cantina minimalista con pavimento in legno massello medio, rastrelliere portabottiglie e pavimento marrone
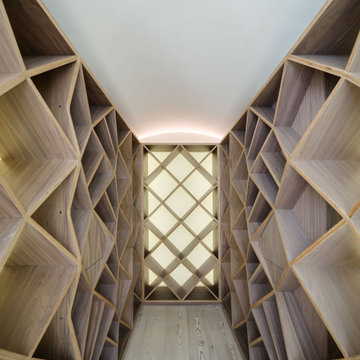
From the architect's website:
"Sophie Bates Architects and Zoe Defert Architects have recently completed a refurbishment and extension across four floors of living to a Regency-style house, adding 125sqm to the family home. The collaborative approach of the team, as noted below, was key to the success of the design.
The generous basement houses fantastic family spaces - a playroom, media room, guest room, gym and steam room that have been bought to life through crisp, contemporary detailing and creative use of light. The quality of basement design and overall site detailing was vital to the realisation of the concept on site. Linear lighting to floors and ceiling guides you past the media room through to the lower basement, which is lit by a 10m long frameless roof light.
The ground and upper floors house open plan kitchen and living spaces with views of the garden and bedrooms and bathrooms above. At the top of the house is a loft bedroom and bathroom, completing the five bedroom house. All joinery to the home
was designed and detailed by the architects. A careful, considered approach to detailing throughout creates a subtle interplay between light, material contrast and space."
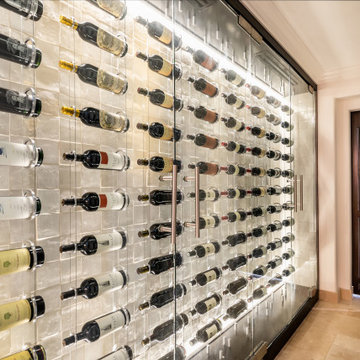
__
We had so much fun designing in this Spanish meets beach style with wonderful clients who travel the world with their 3 sons. The clients had excellent taste and ideas they brought to the table, and were always open to Jamie's suggestions that seemed wildly out of the box at the time. The end result was a stunning mix of traditional, Meditteranean, and updated coastal that reflected the many facets of the clients. The bar area downstairs is a sports lover's dream, while the bright and beachy formal living room upstairs is perfect for book club meetings. One of the son's personal photography is tastefully framed and lines the hallway, and custom art also ensures this home is uniquely and divinely designed just for this lovely family.
__
Design by Eden LA Interiors
Photo by Kim Pritchard Photography
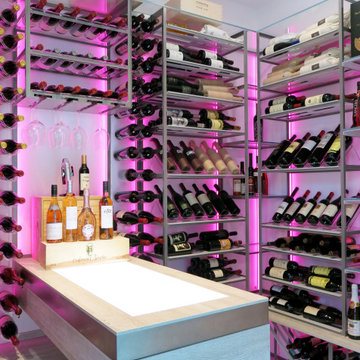
Wine room with modern racks lighted with RGB LED strips. Includes illuminated tasting counter in wood and metal glass holder. Used lacquered metal, acrylic, glass and wood pieces
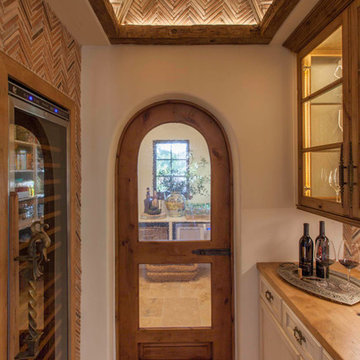
Custom clay dome ceiling and walls inside this quaint wine cellar tasting room and pantry with vintage salvaged brass hardware for one-of-a-kind character.
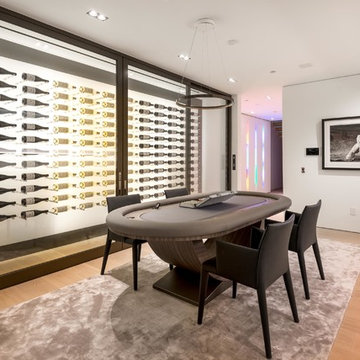
Photography by Matthew Momberger
Immagine di una grande cantina moderna con parquet chiaro, portabottiglie a vista e pavimento beige
Immagine di una grande cantina moderna con parquet chiaro, portabottiglie a vista e pavimento beige
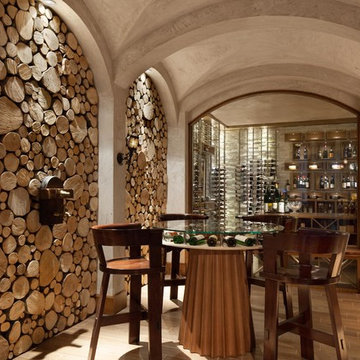
Photo Credit - Lori Hamilton
Idee per un'ampia cantina mediterranea con rastrelliere portabottiglie e parquet chiaro
Idee per un'ampia cantina mediterranea con rastrelliere portabottiglie e parquet chiaro
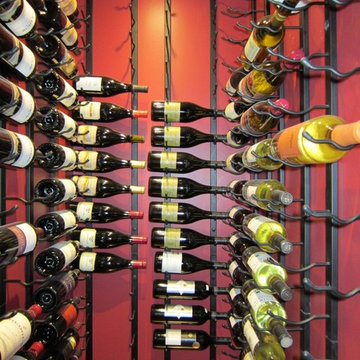
Given the diminutive size of this custom wine cellar in Dallas, our wine cellar builders were challenged to fit a reasonable amount of wine bottles into the space, without sacrificing aesthetics.
We installed black metal wine racks from Vintage View, which store the bottles in a label forward orientation. The wine labels are facing out, allowing the owner for easy browsing of his wines.
As you can see, the metal wine racks were used to great success, and the residential wine cellar's ultimate capacity was 252 consecutive wine bottles.
LED lighting illuminates said bottles to great effect.
Follow us on Facebook: https://www.facebook.com/WineCellarSpecialists
Wine Cellar Specialists
+1 (972) 454-0480
info@winecellarspec.com
Take a video tour of this project: https://www.youtube.com/watch?v=Vvzr3PE8MjY
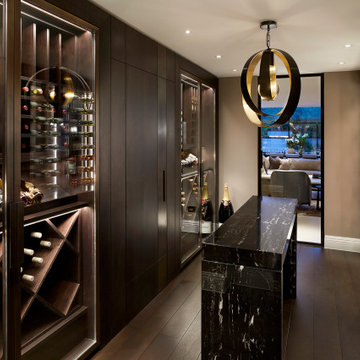
A fun-filled family home for luxury entertaining designed by Mokka Design. This 7500 sq ft property has layer upon layer of personalisation. Including a secret door behind a bookcase disguising a secret loft space, where book spines list birthdays, special memories and favourite family reads. The lower ground and ground floors comprise three open-plan living rooms plus a family room, music room, study, gym, wine cellar and kitchen dining area.
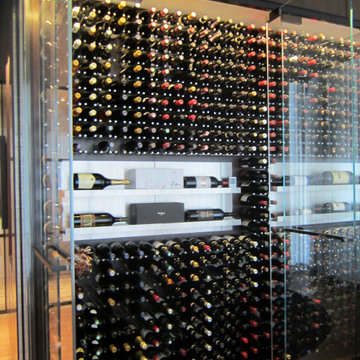
Wine Cellar Specialists installed two double-doors made of glass. You can see that the wine display is very inviting and can be a conversation starter.
Hiring a trusted wine cellar designer and builder will ensure that all of your requirements are met.
Start your wine cellar project by requesting a FREE a wine cellar design at http://www.winecellarspec.com/free-3d-drawing/.
Wine Cellar Specialists
1134 Commerce Drive
Richardson 75081
(972)454-048
info@winecellarspec.com
Take a video tour of this project: https://www.youtube.com/watch?v=YL-NwzmTZA4
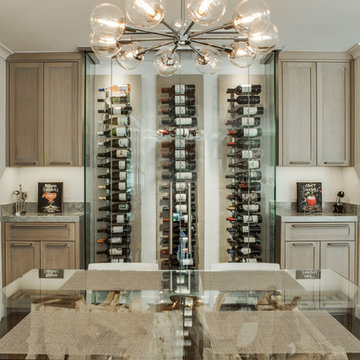
The custom wine refrigerator is the clear focal point in this dining room, framed by sea pearl quartzite countertops and shaker cabinets.
Cabinets were custom built by Chandler in a shaker style with narrow 2" recessed panel and painted in a sherwin williams paint called silverplate in eggshell finish. The hardware was ordered through topknobs in the pennington style, various sizes used.
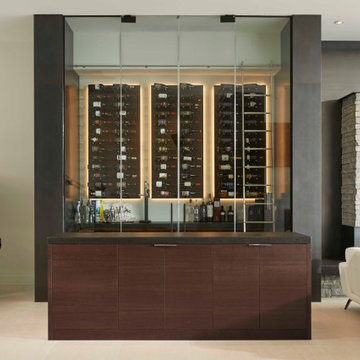
Foto di una cantina minimalista di medie dimensioni con pavimento in gres porcellanato, portabottiglie a vista e pavimento bianco
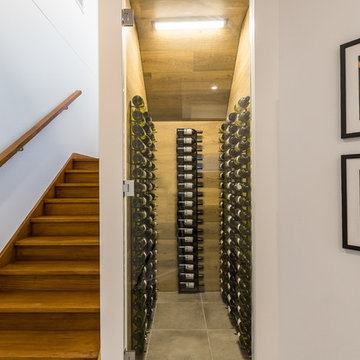
www.realestatepics.com.au
Idee per una cantina contemporanea con portabottiglie a vista e pavimento grigio
Idee per una cantina contemporanea con portabottiglie a vista e pavimento grigio
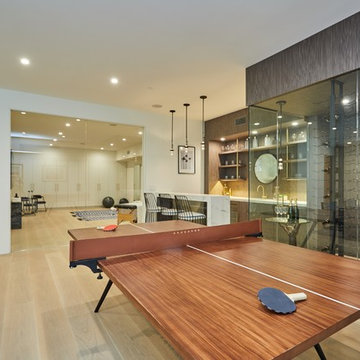
A glass wine cellar anchors the design of this gorgeous basement that includes a rec area, yoga room, wet bar, and more.
Immagine di una cantina minimal di medie dimensioni con rastrelliere portabottiglie
Immagine di una cantina minimal di medie dimensioni con rastrelliere portabottiglie
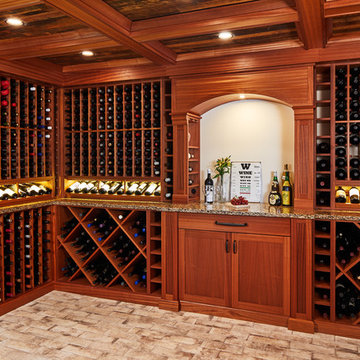
Stacey Zarin-Goldberg
Idee per una cantina tradizionale di medie dimensioni con pavimento con piastrelle in ceramica, portabottiglie a scomparti romboidali e pavimento beige
Idee per una cantina tradizionale di medie dimensioni con pavimento con piastrelle in ceramica, portabottiglie a scomparti romboidali e pavimento beige
3.535 Foto di cantine rosse, beige
2
