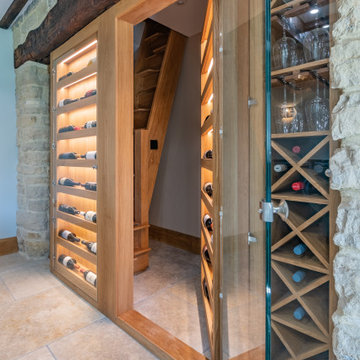3.239 Foto di cantine
Filtra anche per:
Budget
Ordina per:Popolari oggi
61 - 80 di 3.239 foto
1 di 2
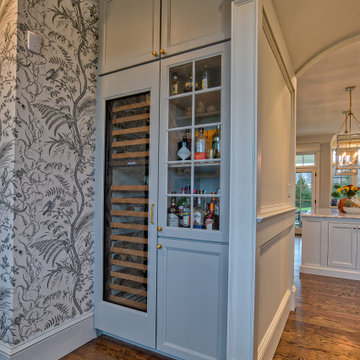
Main Line Kitchen Design’s unique business model allows our customers to work with the most experienced designers and get the most competitive kitchen cabinet pricing..
.
How can Main Line Kitchen Design offer both the best kitchen designs along with the most competitive kitchen cabinet pricing? Our expert kitchen designers meet customers by appointment only in our offices, instead of a large showroom open to the general public. We display the cabinet lines we sell under glass countertops so customers can see how our cabinetry is constructed. Customers can view hundreds of sample doors and and sample finishes and see 3d renderings of their future kitchen on flat screen TV’s. But we do not waste our time or our customers money on showroom extras that are not essential. Nor are we available to assist people who want to stop in and browse. We pass our savings onto our customers and concentrate on what matters most. Designing great kitchens!
.
Main Line Kitchen Design designers are some of the most experienced and award winning kitchen designers in the Delaware Valley. We design with and sell 8 nationally distributed cabinet lines. Cabinet pricing is slightly less than at major home centers for semi-custom cabinet lines, and significantly less than traditional showrooms for custom cabinet lines.
.
After discussing your kitchen on the phone, first appointments always take place in your home, where we discuss and measure your kitchen. Subsequent appointments usually take place in one of our offices and selection centers where our customers consider and modify 3D kitchen designs on flat screen TV’s. We can also bring sample cabinet doors and finishes to your home and make design changes on our laptops in 20-20 CAD with you, in your own kitchen.
.
Call today! We can estimate your kitchen renovation from soup to nuts in a 15 minute phone call and you can find out why we get the best reviews on the internet. We look forward to working with you. As our company tag line says: “The world of kitchen design is changing…”
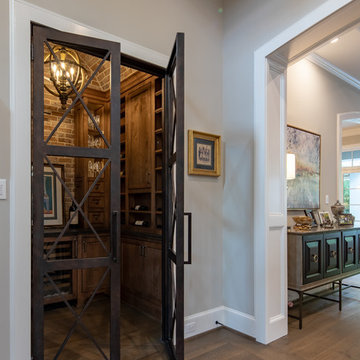
Connie Anderson
Foto di un'ampia cantina classica con parquet scuro, portabottiglie a vista e pavimento marrone
Foto di un'ampia cantina classica con parquet scuro, portabottiglie a vista e pavimento marrone
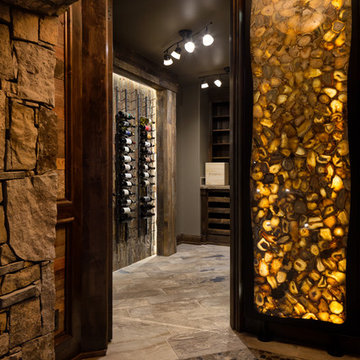
The mountains have never felt closer to eastern Kansas in this gorgeous, mountain-style custom home. Luxurious finishes, like faux painted walls and top-of-the-line fixtures and appliances, come together with countless custom-made details to create a home that is perfect for entertaining, relaxing, and raising a family. The exterior landscaping and beautiful secluded lot on wooded acreage really make this home feel like you're living in comfortable luxury in the middle of the Colorado Mountains.
Photos by Thompson Photography
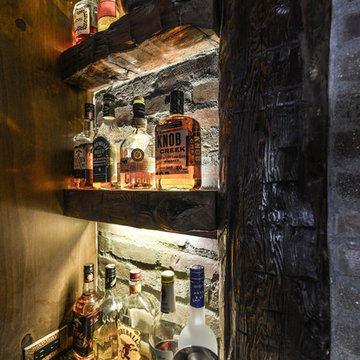
Wine Cellar Features Reclaimed Barnwood and Reclaimed Chicago Brick along with Amazing custom Made Cabinets.
Amazing Colorado Lodge Style Custom Built Home in Eagles Landing Neighborhood of Saint Augusta, Mn - Build by Werschay Homes.
-James Gray Photography
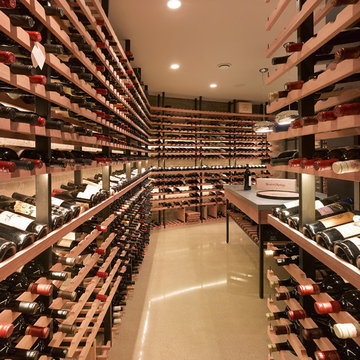
Natural light streams in everywhere through abundant glass, giving a 270 degree view of the lake. Reflecting straight angles of mahogany wood broken by zinc waves, this home blends efficiency with artistry.
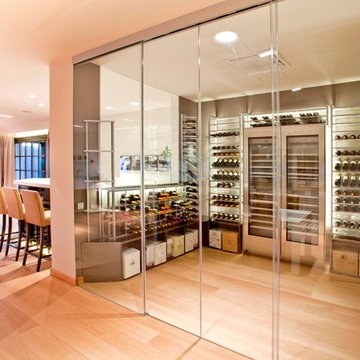
by DC
Immagine di una cantina contemporanea di medie dimensioni con parquet chiaro, rastrelliere portabottiglie e pavimento giallo
Immagine di una cantina contemporanea di medie dimensioni con parquet chiaro, rastrelliere portabottiglie e pavimento giallo
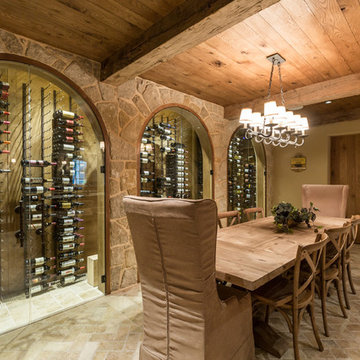
Sean Shanahan Photography
Immagine di una grande cantina chic con portabottiglie a vista
Immagine di una grande cantina chic con portabottiglie a vista
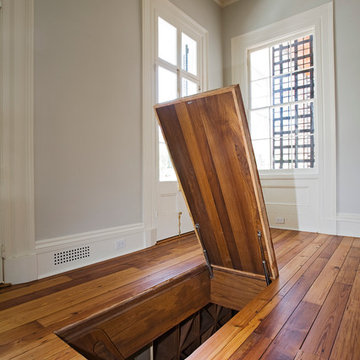
Idee per una cantina classica di medie dimensioni con pavimento in legno massello medio e portabottiglie a scomparti romboidali
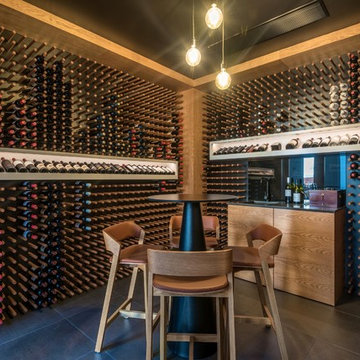
Idee per un'ampia cantina design con pavimento con piastrelle in ceramica, portabottiglie a vista e pavimento grigio
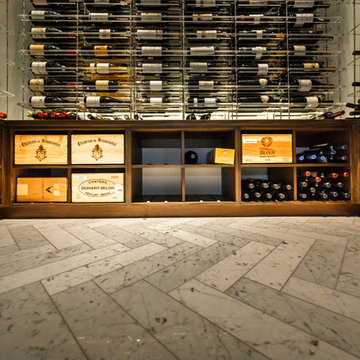
Glass wine room with acrylic wine racks,marble floor,climate control,wood case bins,led lighting in Soho apartment.
Esempio di una cantina minimalista di medie dimensioni con pavimento in marmo, portabottiglie a vista e pavimento bianco
Esempio di una cantina minimalista di medie dimensioni con pavimento in marmo, portabottiglie a vista e pavimento bianco
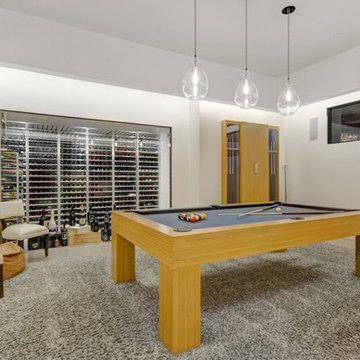
Pool + Wine
Photo credit: The Boutique Real Estate Group www.TheBoutiqueRE.com
Foto di un'ampia cantina moderna
Foto di un'ampia cantina moderna
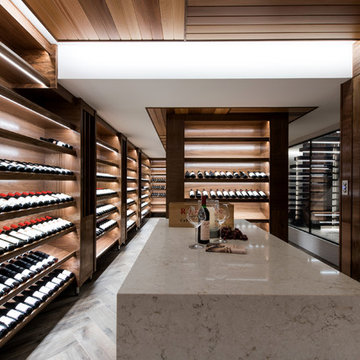
Phill Jackson Photography
Immagine di un'ampia cantina contemporanea con portabottiglie a vista
Immagine di un'ampia cantina contemporanea con portabottiglie a vista
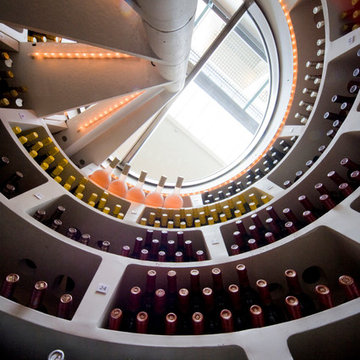
Genuwine is offering the White Spiral Cellar to the North American market with three depth options: a) 6'7" (1130 bottles); b) 8'2" (1450 bottles); and c) 9'10" (1870 bottles). The diameter of the White Spiral Cellar is 7'2" (8'2" excavation diameter and approximately 5’ diameter for the full round glass door).
Unlike the European Spiral Cellar that operates on a passive air exchange system, North American Spiral Cellars will be fitted with a commercial-grade climate control system to ensure a perfect environment for aging wine.
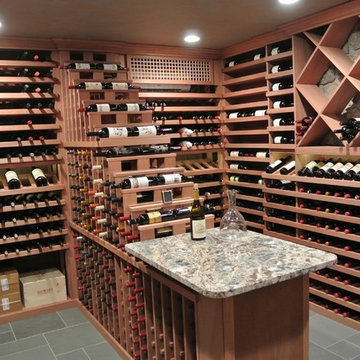
Idee per una cantina stile rurale di medie dimensioni con pavimento in gres porcellanato, rastrelliere portabottiglie e pavimento grigio
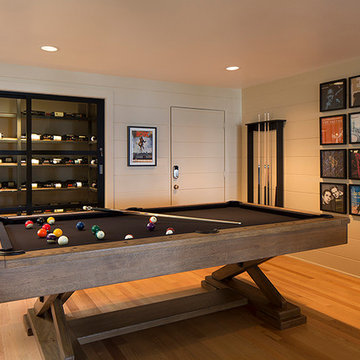
In the game room – we took a more masculine approach with a darker tone to the walls and a rustically modern pool table. A wine cellar customized with sliding glass and steel doors, houses the owners’ collection of premier crus. The framed album covers were a birthday gift from husband to wife, commemorating her favorite music.
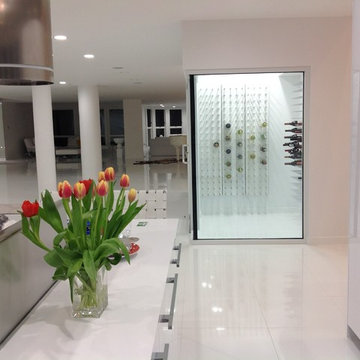
Learn more at http://www.stact.co/glasscellars
The STACT modular wine rack system offers the best balance of simplicity, usability, and style. We at STACT are passionate about our products. We have a single minded goal to offer the very best in wine storage, with designs that are simple, stunning, and a pleasure to live with for a long period of time.
STACT glass-enclosed wine cellars are the ideal wine storage solution when it comes to showcasing wine, without compromise. Boasting up to 40% more bottle capacity than traditional wine racks, STACT's sleek yet sturdy aircraft-grade anodized aluminum frame offers the highest-capacity on the market.
Uniquely versatile and space efficient, the patented STACT modular design easily integrates into any space or décor. Unrivaled refinement, beauty and minimalist aesthetic of the STACT Wine Wall system make it the obvious choice for wine collectors who demand the very best, particularly within glass wine cellars where the prized collection is on display - not the wine rack itself.
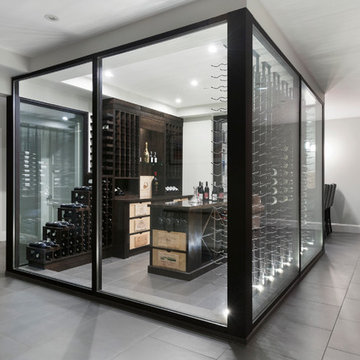
This beautiful home is located in West Vancouver BC. This family came to SGDI in the very early stages of design. They had architectural plans for their home, but needed a full interior package to turn constructions drawings into a beautiful liveable home. Boasting fantastic views of the water, this home has a chef’s kitchen equipped with a Wolf/Sub-Zero appliance package and a massive island with comfortable seating for 5. No detail was overlooked in this home. The master ensuite is a huge retreat with marble throughout, steam shower, and raised soaker tub overlooking the water with an adjacent 2 way fireplace to the mater bedroom. Frame-less glass was used as much as possible throughout the home to ensure views were not hindered. The basement boasts a large custom temperature controlled 150sft wine room. A marvel inside and out.
Paul Grdina Photography
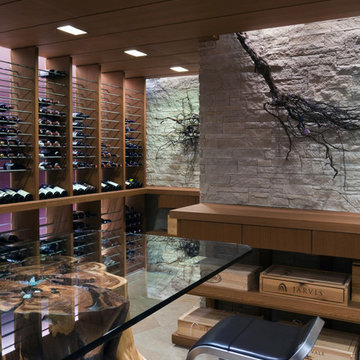
Esempio di una grande cantina contemporanea con rastrelliere portabottiglie
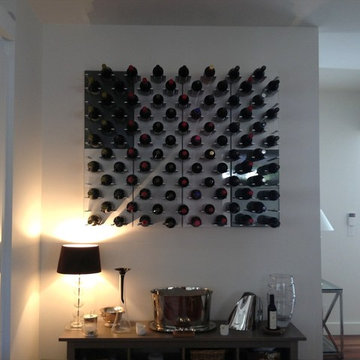
Transform your wine collection into wall art. STACT is modular, flexible, sleek, and sexy. It's the perfect way to enhance your space, celebrating your wine collection. Mix and match the space-saving STACT wine storage panels to create your own unique design. Designed in San Francisco, by 2012 ICFF winning designer, Eric Pfeiffer.
available @ http://www.stact.co
$129+ ea
3.239 Foto di cantine
4
