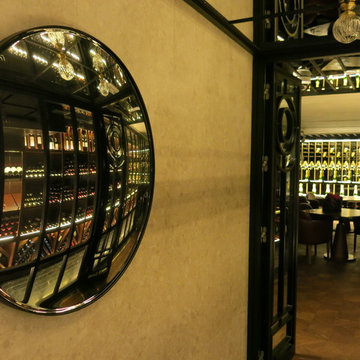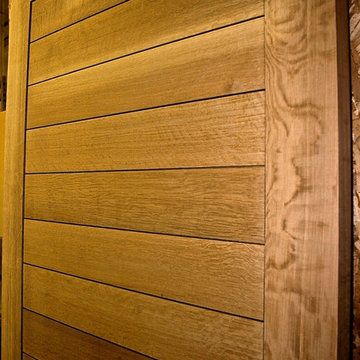31 Foto di cantine gialle
Filtra anche per:
Budget
Ordina per:Popolari oggi
1 - 20 di 31 foto
1 di 3
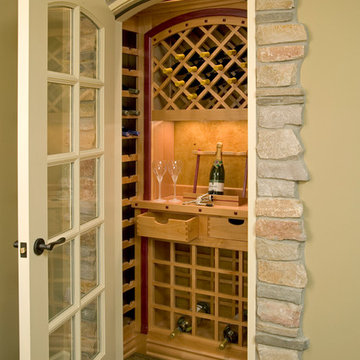
Photography: Landmark Photography
Idee per una piccola cantina classica con moquette e rastrelliere portabottiglie
Idee per una piccola cantina classica con moquette e rastrelliere portabottiglie
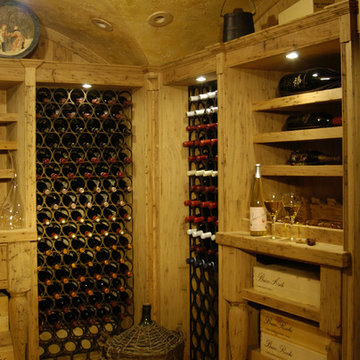
Winnetka Home Wine cellar, custom shelves, arched ceilings
Immagine di una cantina mediterranea di medie dimensioni con pavimento in travertino, rastrelliere portabottiglie e pavimento beige
Immagine di una cantina mediterranea di medie dimensioni con pavimento in travertino, rastrelliere portabottiglie e pavimento beige
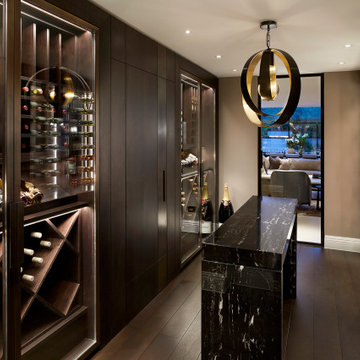
A fun-filled family home for luxury entertaining designed by Mokka Design. This 7500 sq ft property has layer upon layer of personalisation. Including a secret door behind a bookcase disguising a secret loft space, where book spines list birthdays, special memories and favourite family reads. The lower ground and ground floors comprise three open-plan living rooms plus a family room, music room, study, gym, wine cellar and kitchen dining area.
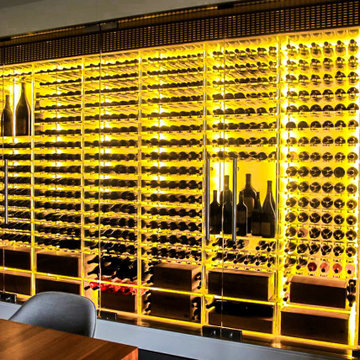
This colorful wine cellar incorporates clear acrylic wine racks and yellow hue LED back panels. Glass doors with stainless steel hardware finish off this wine wall. Cooling was also added to keep the wine at the perfect temperature.
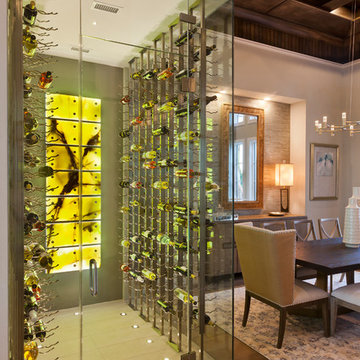
Visit The Korina 14803 Como Circle or call 941 907.8131 for additional information.
3 bedrooms | 4.5 baths | 3 car garage | 4,536 SF
The Korina is John Cannon’s new model home that is inspired by a transitional West Indies style with a contemporary influence. From the cathedral ceilings with custom stained scissor beams in the great room with neighboring pristine white on white main kitchen and chef-grade prep kitchen beyond, to the luxurious spa-like dual master bathrooms, the aesthetics of this home are the epitome of timeless elegance. Every detail is geared toward creating an upscale retreat from the hectic pace of day-to-day life. A neutral backdrop and an abundance of natural light, paired with vibrant accents of yellow, blues, greens and mixed metals shine throughout the home.
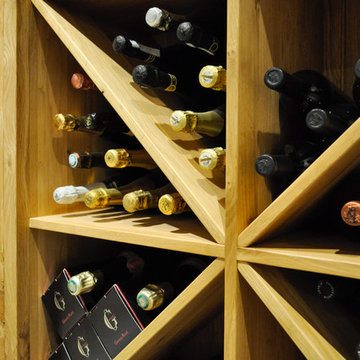
A bespoke pippy oak kitchen with pale granite worktops and stone floor. In an adjacent room is a walk-in pantry and wine room with matching oak cabinetry.
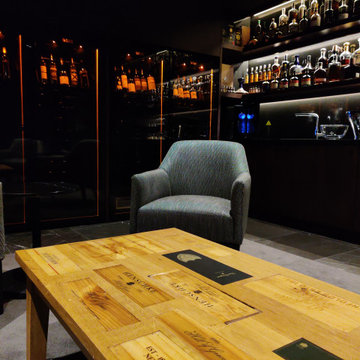
The requirement from the client was to highlight and control the lighting of his redesigned lounge / bar. Utilizing the existing lighting control system we were able to integrate the fridge lighting and install LED strip into the custom made recessed wall boxes to amazing effect.
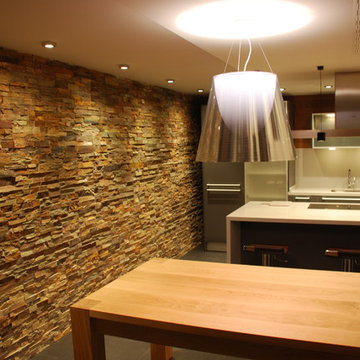
Detalle de la cocina.
Ispirazione per un'ampia cantina design con pavimento grigio
Ispirazione per un'ampia cantina design con pavimento grigio
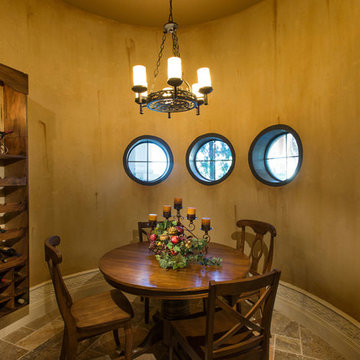
Uneek Image Photography, Regal Real Estate
Immagine di un'ampia cantina mediterranea con pavimento in travertino e rastrelliere portabottiglie
Immagine di un'ampia cantina mediterranea con pavimento in travertino e rastrelliere portabottiglie
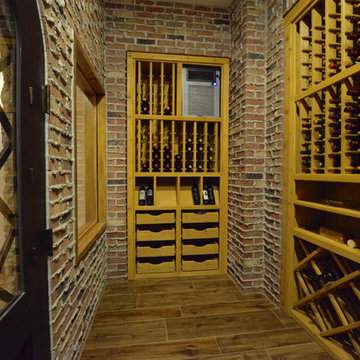
Foto di un'ampia cantina stile rurale con parquet scuro e rastrelliere portabottiglie
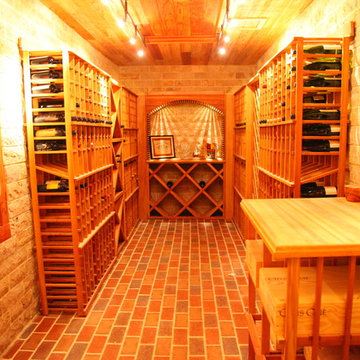
Custom designed wine cellar with rustic stone walls, brick floors, wood paneled ceiling and accent lighting. Design by Amy Passantino (Estella Grace). #LA #WineCellar #Design #InteriorDesigner
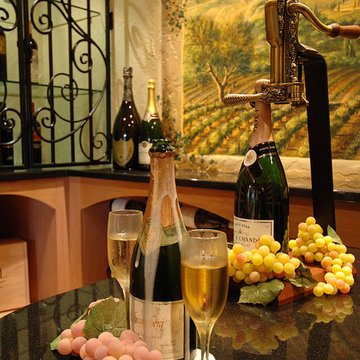
Barenz Builders
Immagine di una cantina mediterranea di medie dimensioni con pavimento in pietra calcarea e portabottiglie a vista
Immagine di una cantina mediterranea di medie dimensioni con pavimento in pietra calcarea e portabottiglie a vista
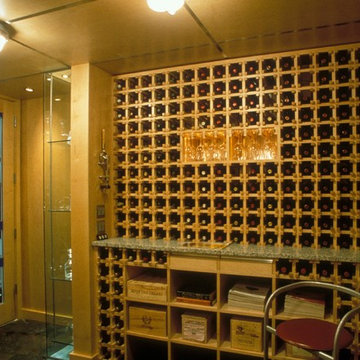
Tim Brown Photography
Idee per una cantina contemporanea di medie dimensioni con pavimento in ardesia e rastrelliere portabottiglie
Idee per una cantina contemporanea di medie dimensioni con pavimento in ardesia e rastrelliere portabottiglie
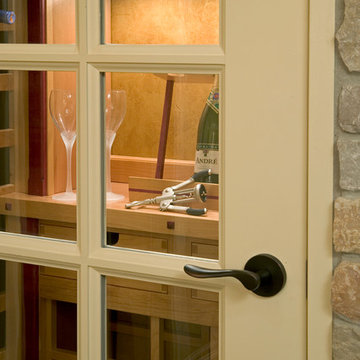
Photography: Landmark Photography
Ispirazione per una piccola cantina tradizionale con moquette e rastrelliere portabottiglie
Ispirazione per una piccola cantina tradizionale con moquette e rastrelliere portabottiglie
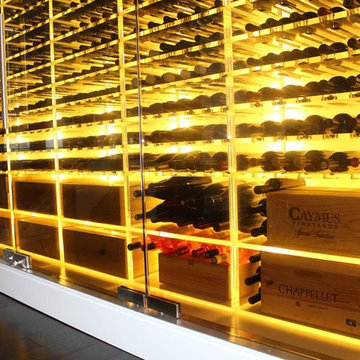
This colorful wine cellar incorporates clear acrylic wine racks and yellow hue LED back panels. Glass doors with stainless steel hardware finish off this wine wall. Cooling was also added to keep the wine at the perfect temperature.
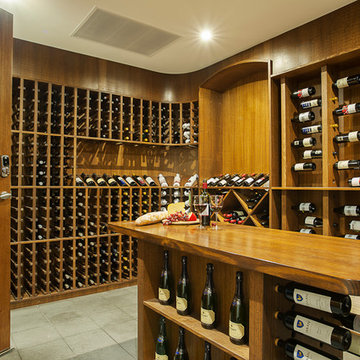
The timber works beautifully to impart that feeling of permanence and quality. This wine cellar is not going anywhere, it will stand the test of time.
Photo's Andrew Ashton
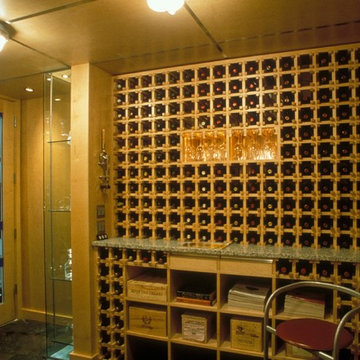
Tim Brown Photography
Ispirazione per una cantina design di medie dimensioni con pavimento in ardesia e rastrelliere portabottiglie
Ispirazione per una cantina design di medie dimensioni con pavimento in ardesia e rastrelliere portabottiglie
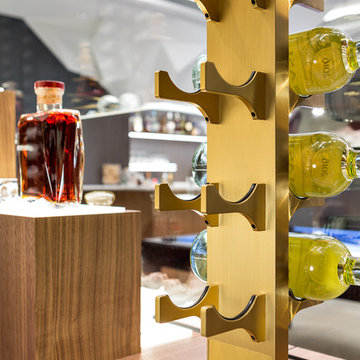
Liquid Systems Exclusive Series in Gold and Black anodized finish,
Esempio di una grande cantina design con portabottiglie a vista
Esempio di una grande cantina design con portabottiglie a vista
31 Foto di cantine gialle
1
