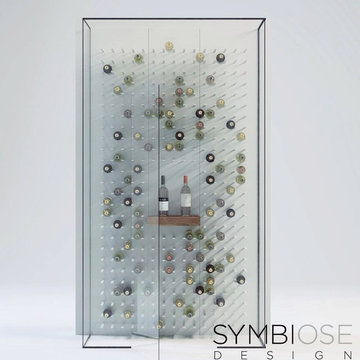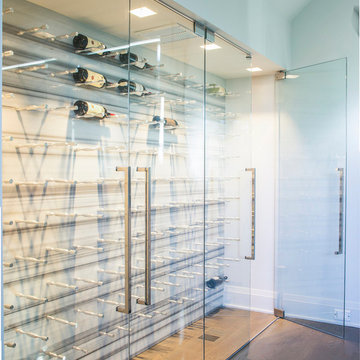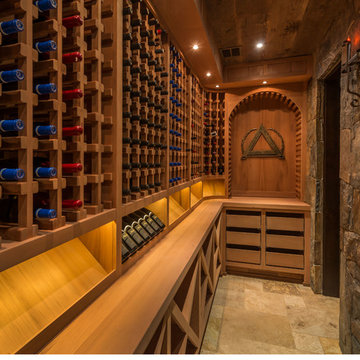474 Foto di cantine moderne
Filtra anche per:
Budget
Ordina per:Popolari oggi
1 - 20 di 474 foto
1 di 3

A riverfront property is a desirable piece of property duet to its proximity to a waterway and parklike setting. The value in this renovation to the customer was creating a home that allowed for maximum appreciation of the outside environment and integrating the outside with the inside, and this design achieved this goal completely.
To eliminate the fishbowl effect and sight-lines from the street the kitchen was strategically designed with a higher counter top space, wall areas were added and sinks and appliances were intentional placement. Open shelving in the kitchen and wine display area in the dining room was incorporated to display customer's pottery. Seating on two sides of the island maximize river views and conversation potential. Overall kitchen/dining/great room layout designed for parties, etc. - lots of gathering spots for people to hang out without cluttering the work triangle.
Eliminating walls in the ensuite provided a larger footprint for the area allowing for the freestanding tub and larger walk-in closet. Hardwoods, wood cabinets and the light grey colour pallet were carried through the entire home to integrate the space.
![Vin de Garde Custom Wine Cellar (Modern Nek Rite Series) [Project 1]](https://st.hzcdn.com/fimgs/pictures/wine-cellars/vin-de-garde-custom-wine-cellar-modern-nek-rite-series-project-1-vin-de-garde-wine-cellars-inc-img~a1d1cb9c0f68cf6d_9021-1-b0ae5cb-w360-h360-b0-p0.jpg)
This custom vin de garde modern wine cellar design uses our nek rite 2 series, which allows the collector to showcase their wine collection horizontally and show off the stunning labels. Mounted on wood brushed with one of vin de garde's custom finishes, this cellar is the perfect addition to this wine collector's home.
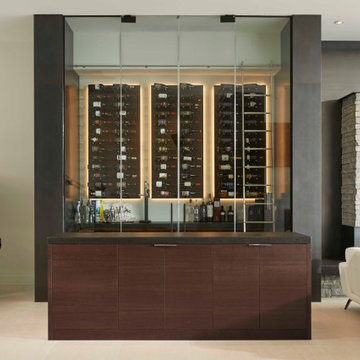
Foto di una cantina minimalista di medie dimensioni con pavimento in gres porcellanato, portabottiglie a vista e pavimento bianco
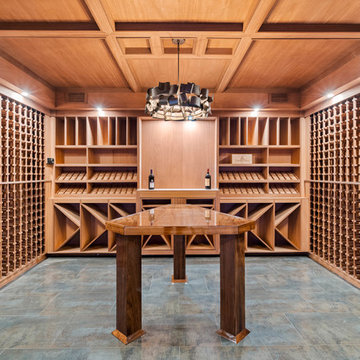
Ispirazione per una cantina minimalista di medie dimensioni con pavimento in gres porcellanato, rastrelliere portabottiglie e pavimento multicolore
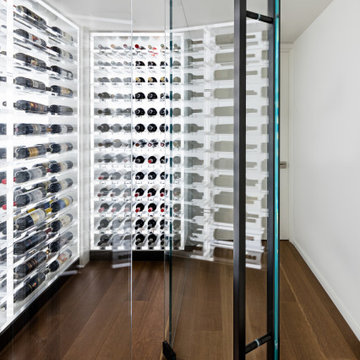
This under-stair wine cellar presented several design challenges. Chief amongst which: how to avoid making this cramped, dark space feel like an afterthought compared to the grandeur of the rest of the home. The design team at Architectural Plastics quickly came up with a solution.
A series of stepped height, clear acrylic wine racks offered maximum storage for the multi-level ceiling. Light was then added by cladding the walls in floor-to-ceiling LED panels to make the space a focal point and conversation starter.
Image copyright: Miranda Estes Photography
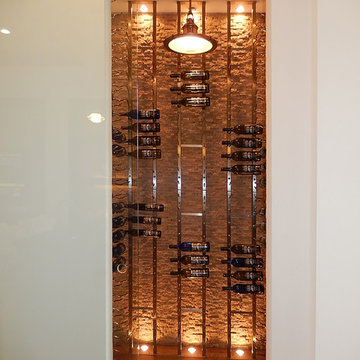
This wine cellar in a model home features floor to ceiling wine holders with cultured stone background wall and lighting on floor and ceiling for accent. The sliding glass door offers temperature control and provides a great look. Arthur Rutenberg Homes
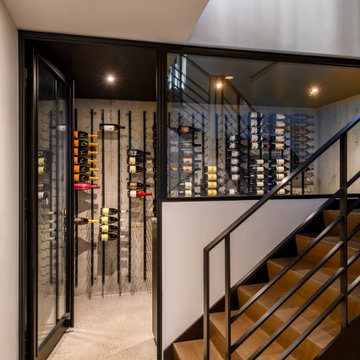
Wine is displayed via a steel-framed glass door and window at the bottom of the stair.
Ispirazione per una cantina minimalista con portabottiglie a vista e pavimento grigio
Ispirazione per una cantina minimalista con portabottiglie a vista e pavimento grigio
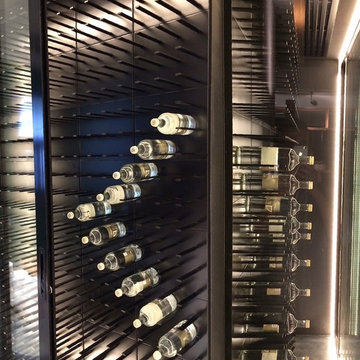
Wine cellar encased in glass, featuring STACT 'BlackOut' wine racks.
Credit: Cocktail Kitchen - Dubai, UAE // www.stact.co/glasscellars
Idee per un'ampia cantina minimalista con portabottiglie a vista
Idee per un'ampia cantina minimalista con portabottiglie a vista
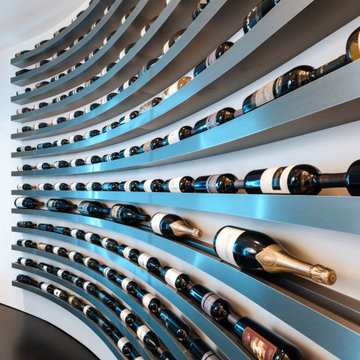
An ultra-modern wine room in one of Portland's most desired zip codes.
Custom-built acrylic shelving in this walk-in wine room creates the dramatic appearance of 600 bottles of wine floating in mid-air. Lighting effects add to the futuristic vibe and establish a luxurious aesthetic that links the walk-in wine cellar to the exterior bar and shelves. Bridging the two spaces, a floor-to-ceiling steel ledge bottle display and a chic sitting area create the perfect alcove for sipping that La Landonne.
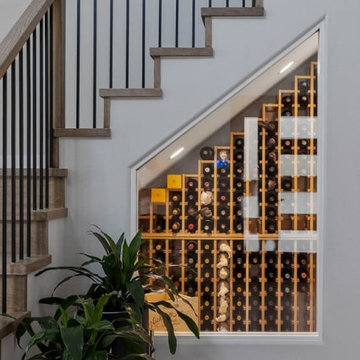
This home is a bachelor’s dream, but it didn’t start that way. It began with a young man purchasing his first single-family home in Westlake Village. The house was dated from the late 1980s, dark, and closed off. In other words, it felt like a man cave — not a home. It needed a masculine makeover.
He turned to his friend, who spoke highly of their experience with us. We had remodeled and designed their home, now known as the “Oak Park Soiree.” The result of this home’s new, open floorplan assured him we could provide the same flow and functionality to his own home. He put his trust in our hands, and the construction began.
The entry of our client’s original home had no “wow factor.” As you walked in, you noticed a staircase enclosed by a wall, making the space feel bulky and uninviting. Our team elevated the entry by designing a new modern staircase with a see-through railing. We even took advantage of the area under the stairs by building a wine cellar underneath it… because wine not?
Down the hall, the kitchen and family room used to be separated by a wall. The kitchen lacked countertop and storage space, and the family room had a high ceiling open to the second floor. This floorplan didn’t function well with our client’s lifestyle. He wanted one large space that allowed him to entertain family and friends while at the same time, not having to worry about noise traveling upstairs. Our architects crafted a new floorplan to make the kitchen, breakfast nook, and family room flow together as a great room. We removed the obstructing wall and enclosed the high ceiling above the family room by building a new loft space above.
The kitchen area of the great room is now the heart of the home! Our client and his guests have plenty of space to gather around the oversized island with additional seating. The walls are surrounded by custom Crystal cabinetry, and the countertops glisten with Vadara quartz, providing ample cooking and storage space. To top it all off, we installed several new appliances, including a built-in fridge and coffee machine, a Miele 48-inch range, and a beautifully designed boxed ventilation hood with brass strapping and contrasting color.
There is now an effortless transition from the kitchen to the family room, where your eyes are drawn to the newly centered, linear fireplace surrounded by floating shelves. Its backlighting spotlights the purposefully placed symmetrical décor inside it. Next to this focal point lies a LaCantina bi-fold door leading to the backyard’s sparkling new pool and additional outdoor living space. Not only does the wide door create a seamless transition to the outside, but it also brings an abundance of natural light into the home.
Once in need of a masculine makeover, this home’s sexy black and gold finishes paired with additional space for wine and guests to have a good time make it a bachelor’s dream.
Photographer: Andrew Orozco
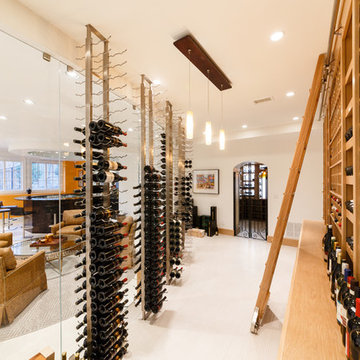
Glass radius cellar with seamless glass and ducted cooling system. This is one of two cellars..front wine room is moder design with metal wine racks and white oak wooden racks, Library ladder,custom wrought iron gates and tuscan black walnut wine racks in back room
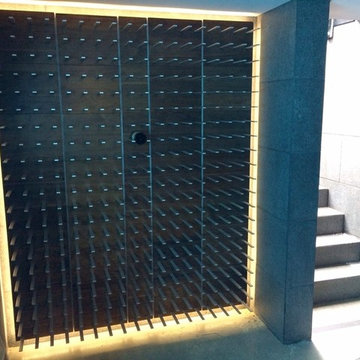
STACT is a smart, new modular wine bottle rack system that makes wine storage easy for collections of any size and grows with you.
Ready-to-assemble and install on any flat wall surface. Mix and match 9 colorways, to create your own unique design. Ideal for wine cellars, and all commercial and residential wine storage applications.
http://www.getSTACT.com
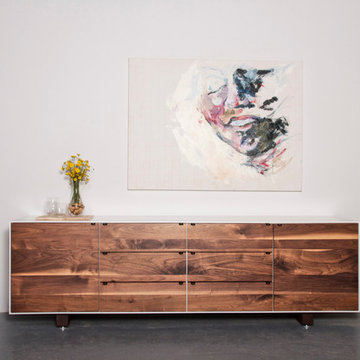
A collaboration with Vancouver-based Jeff Martin Joinery.
We have been working with Jeff Martin and his team for some time now. So far, we have collaborated to create a series of wine storage components and a modern furniture set.
Just like our clients, we are emphatic when it comes to specifications and customization when appreciating and acquiring furniture in quality materials – especially wood. Jeff Martin Joinery uses premium grade domestic hardwoods, and takes great pride in creating well designed, engineered, and executed pieces. We will embrace your requests about grain, figure, orientation, finish type and customizable options.
Martin and his team have produced exquisite custom furniture for clientele the world over. He was classically trained under a celebrated designer in Brooklyn, New York and is quickly becoming an integral thread in the architectural fabric of North America.
We’re working with Jeff to design modern furniture sets and build high quality components with old school joinery techniques. Our product line serves anyone who appreciates the details.
We’ve branded it with an “X” to remark on the collaborative process between two influential Canadian design firms.
Photography by James Stockhorst
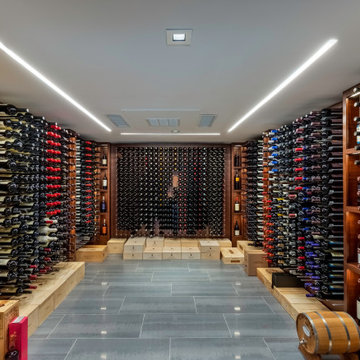
Esempio di una grande cantina minimalista con pavimento in gres porcellanato, rastrelliere portabottiglie e pavimento grigio
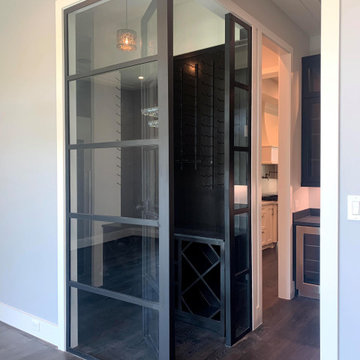
Foto di una cantina minimalista di medie dimensioni con parquet scuro, portabottiglie a vista e pavimento nero
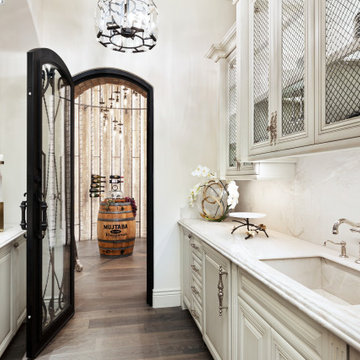
Wine cellar featuring marble countertops, white cabinetry, and wood flooring.
Esempio di un'ampia cantina minimalista con rastrelliere portabottiglie, pavimento in legno massello medio e pavimento marrone
Esempio di un'ampia cantina minimalista con rastrelliere portabottiglie, pavimento in legno massello medio e pavimento marrone
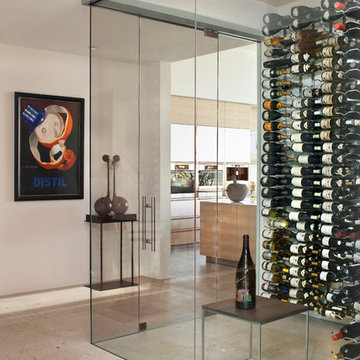
Designed to embrace an extensive and unique art collection including sculpture, paintings, tapestry, and cultural antiquities, this modernist home located in north Scottsdale’s Estancia is the quintessential gallery home for the spectacular collection within. The primary roof form, “the wing” as the owner enjoys referring to it, opens the home vertically to a view of adjacent Pinnacle peak and changes the aperture to horizontal for the opposing view to the golf course. Deep overhangs and fenestration recesses give the home protection from the elements and provide supporting shade and shadow for what proves to be a desert sculpture. The restrained palette allows the architecture to express itself while permitting each object in the home to make its own place. The home, while certainly modern, expresses both elegance and warmth in its material selections including canterra stone, chopped sandstone, copper, and stucco.
Project Details | Lot 245 Estancia, Scottsdale AZ
Architect: C.P. Drewett, Drewett Works, Scottsdale, AZ
Interiors: Luis Ortega, Luis Ortega Interiors, Hollywood, CA
Publications: luxe. interiors + design. November 2011.
Featured on the world wide web: luxe.daily
Photos by Grey Crawford
474 Foto di cantine moderne
1
