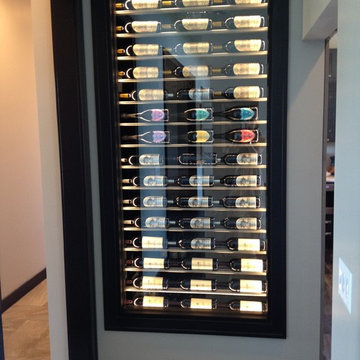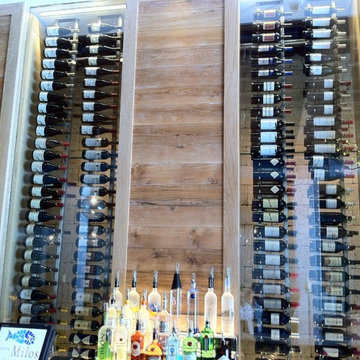5.671 Foto di cantine
Filtra anche per:
Budget
Ordina per:Popolari oggi
201 - 220 di 5.671 foto
1 di 2
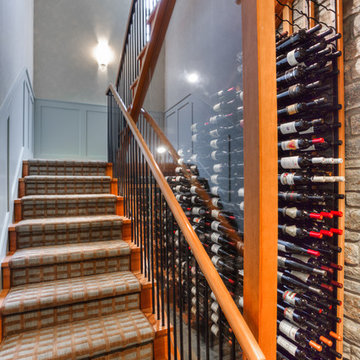
ITM Photos
Ispirazione per una cantina design di medie dimensioni con pavimento in ardesia e portabottiglie a vista
Ispirazione per una cantina design di medie dimensioni con pavimento in ardesia e portabottiglie a vista
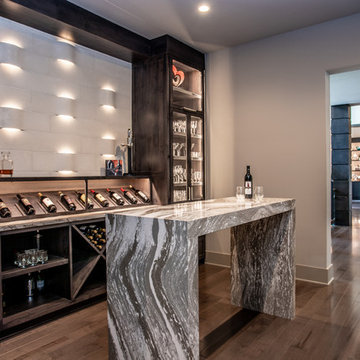
Ispirazione per una cantina tradizionale di medie dimensioni con parquet scuro, portabottiglie a scomparti romboidali e pavimento marrone
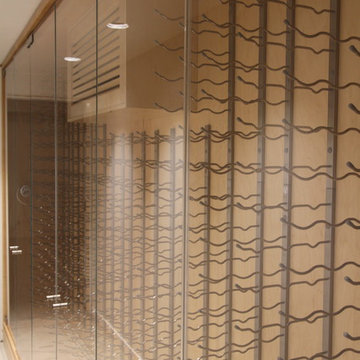
Idee per una cantina contemporanea di medie dimensioni con pavimento in cemento, portabottiglie a vista e pavimento grigio
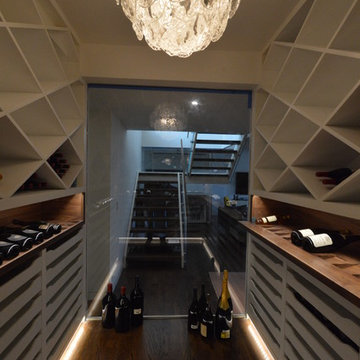
Contemporary white wine cellar complete with light feature, pull out drawers, custom diamond bins, and LED lit angled bottle trays. | Holds just under 1,000 bottles.
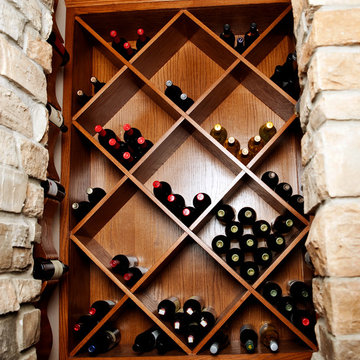
Custom-built wine cellar including stone archway and interior wooden arched ceiling.
Idee per una piccola cantina mediterranea con parquet scuro e portabottiglie a scomparti romboidali
Idee per una piccola cantina mediterranea con parquet scuro e portabottiglie a scomparti romboidali
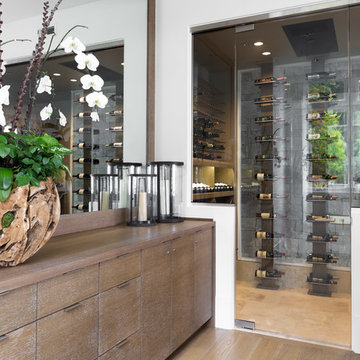
Haris Kenjar
Immagine di una grande cantina contemporanea con pavimento in legno massello medio, portabottiglie a vista e pavimento beige
Immagine di una grande cantina contemporanea con pavimento in legno massello medio, portabottiglie a vista e pavimento beige
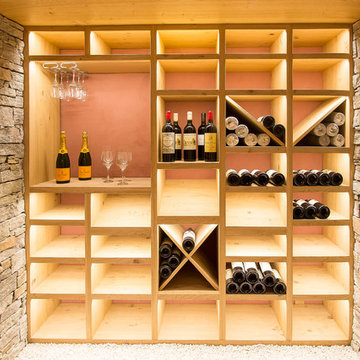
Création d'une cave à vin dans un espace très réduit. Le sol a été recouvert de gravier blanc, les murs encadrant le meuble ont été couverts de pierre grise avec quelques tonalités de beige. Le mur du fond a été enduit dans une teinte brique. Le meuble en chêne que nous avons dessiné a été fabriqué sur mesure par un artisan ébéniste. Le plafond a également ét recouvert de chêne. La lumière a été intégrée au meuble afin de mettre en valeur les bouteilles de vin.
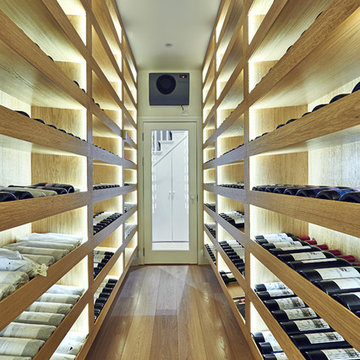
Ispirazione per una cantina contemporanea di medie dimensioni con parquet chiaro e rastrelliere portabottiglie
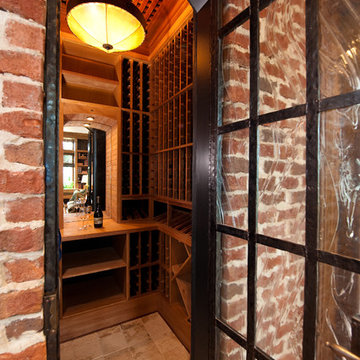
Elegant Wine Room with Rustic Brick Walls and Natural Wood Wine Storage
Foto di una piccola cantina chic con rastrelliere portabottiglie e pavimento beige
Foto di una piccola cantina chic con rastrelliere portabottiglie e pavimento beige
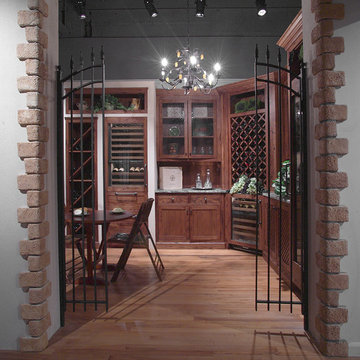
Beautiful wine grotto featuring Sub-Zero wine storage.
Foto di una grande cantina tradizionale con parquet chiaro e portabottiglie a scomparti romboidali
Foto di una grande cantina tradizionale con parquet chiaro e portabottiglie a scomparti romboidali
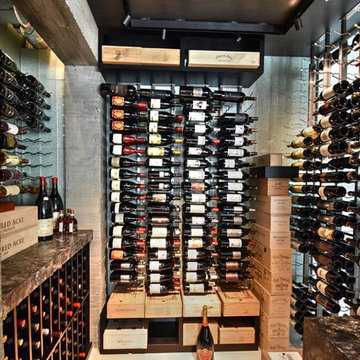
This gorgeous contemporary glass front custom wine cellar in Corona Del Mar, Newport Beach, California is an eye catcher. The sleek, glass ultra modern wine room was a unique and exciting project for our team here at Vintage Cellars. The stone bar extends into the wine cellar itself, but due to mechanical, cooling, and condensation concerns, our expert custom wine cellar team knew that extra measures needed to be taken to ensure the end quality remained top notch.
The bar itself was divided into two sections, one cut section outside to make up the main seating area and the other inside the glass wine room. The stone bar, which is porous, takes up a good portion of the front facing glass panel. Had the bar simply extended into the wine cellar and been sealed off at the joints, the stone would have eventually transferred in enough heat and moisture to cause condensation. Proper wine cellar design and planning enabled this wine cellar to not only look fantastic, but function perfectly as well.
One interesting unique feature in this Corona Del Mar, Newport Beach, Orange County, California glass and metal wine cellar is an extension of floor to ceiling frames mounted to the backside of the stone bar. This feature was made to seamlessly show consistency in floor to ceiling vintageview frames throughout.
Corona Del Mar, Newport Beach, Laguna Beach, Huntington Beach, Newport Coast, Ladera Ranch, Coto De Caza, Laguna Hills, San Clemente, Dana Point, Seal Beach, Laguna Niguel still remain the areas in Orange County that we build wine cellars most often.
Contemporary wine cellars such as this are becoming more and more popular in modern design trends. Interior Design, Architecture, and Construction all play a part in ensuring that the client’s vision comes to reality. This project was no different. Working closely with David Close Homes, Vintage Cellars was able to meet with the client and team involved, determine the ultimate wine cellar wine room wine closet goals, and see them to the finish.
Upon walking into this glass and metal modern contemporary wine cellar, you become quickly surrounded with triple deep bottles from many of the world’s best wineries. On the left below the countertop is a black stained poplar wine racking system for single 750ml bottles. Above lies room for display case storage, room for large format bottles, and label forward vintageview design racking to the ceiling. On the middle wall of this wine room is room for case storage below, similarly with triple deep vintageview floor to ceiling frames dying into more case storage above. On the right side of this wall lies a vertical space for single large format case storage.
Ultra Modern wine cellars such as this are all the rage in contemporary homes in San Diego, Orange County, and Los Angeles. This glass enclosed wine cellar with a sleek modern contemporary racking system is truly a showpiece in this home in Corona Del Mar, Newport Beach, California. Wine Racking, Wine Cellar Cooling, Wine Cellar design, Wine Cellar Build out and Wine Cellar Installation is what Vintage Cellars does best. Timeless Luxury.
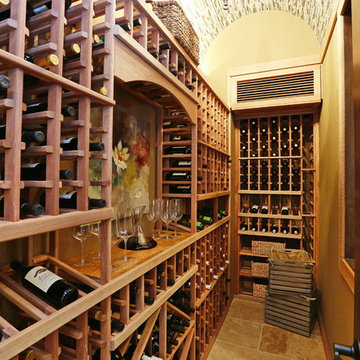
Gene Pollux | Pollux Photography
Immagine di una cantina tradizionale di medie dimensioni con pavimento in travertino e rastrelliere portabottiglie
Immagine di una cantina tradizionale di medie dimensioni con pavimento in travertino e rastrelliere portabottiglie
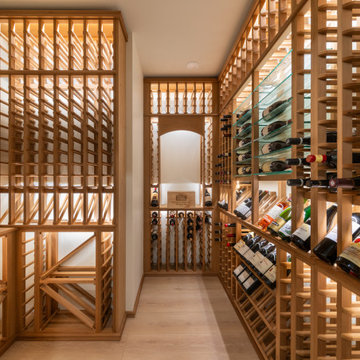
Photo by Paul Grdina
Foto di una cantina minimal di medie dimensioni con parquet chiaro, rastrelliere portabottiglie e pavimento beige
Foto di una cantina minimal di medie dimensioni con parquet chiaro, rastrelliere portabottiglie e pavimento beige

Project: Le Petit Hopital in Provence
Limestone Elements by Ancient Surfaces
Project Renovation completed in 2012
Situated in a quiet, bucolic setting surrounded by lush apple and cherry orchards, Petit Hopital is a refurbished eighteenth century Bastide farmhouse.
With manicured gardens and pathways that seem as if they emerged from a fairy tale. Petit Hopital is a quintessential Provencal retreat that merges natural elements of stone, wind, fire and water.
Talking about water, Ancient Surfaces made sure to provide this lovely estate with unique and one of a kind fountains that are simply out of this world.
The villa is in proximity to the magical canal-town of Isle Sur La Sorgue and within comfortable driving distance of Avignon, Carpentras and Orange with all the French culture and history offered along the way.
The grounds at Petit Hopital include a pristine swimming pool with a Romanesque wall fountain full with its thick stone coping surround pieces.
The interior courtyard features another special fountain for an even more romantic effect.
Cozy outdoor furniture allows for splendid moments of alfresco dining and lounging.
The furnishings at Petit Hopital are modern, comfortable and stately, yet rather quaint when juxtaposed against the exposed stone walls.
The plush living room has also been fitted with a fireplace.
Antique Limestone Flooring adorned the entire home giving it a surreal out of time feel to it.
The villa includes a fully equipped kitchen with center island featuring gas hobs and a separate bar counter connecting via open plan to the formal dining area to help keep the flow of the conversation going.
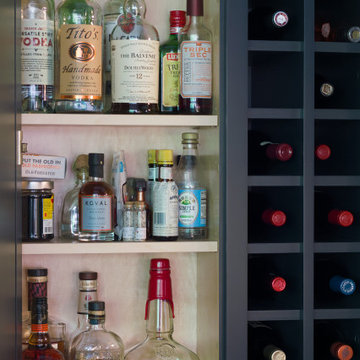
Relocating from San Francisco, this young family immediately zeroed in on the wonderful historic homes around downtown Chicago. Most of the properties they saw checked a lot of wish list boxes, but none of them checked every box. The house they landed on had beautiful curb appeal, a dramatic entry with a welcoming porch and front hall, and a really nice yard. Unfortunately, it did not have a kitchen that was well set-up for cooking and entertaining. Reworking the kitchen area was the top priority.
The family had met with a few other designers and even had an architect take a crack at the space, but they were not able to come up with a viable solution. Here’s how Senior Designer Diana Burton approached the project…
Design Objectives:
Respect the home’s vintage feel while bringing the kitchen up to date
Open up the kitchen area to create an open space for gathering and entertaining
Upgrade appliances to top-of-the-line models
Include a large island with seating
Include seating for casual family meals in a space that won’t be a replacement for the adjacent formal dining room
THE REMODEL
Design Challenges:
Remove a load-bearing wall and combine smaller rooms to create one big kitchen
A powder room in the back corner of the existing kitchen was a huge obstacle to updating the layout
Maintain large windows with views of the yard while still providing ample storage
Design Solutions:
Relocating the powder room to another part of the first floor (a large closet under the stairs) opened up the space dramatically
Create space for a larger island by recessing the fridge/freezer and shifting the pantry to a space adjacent to the kitchen
A banquette saves space and offers a perfect solution for casual dining
The walnut banquette table beautifully complements the fridge/freezer armoire
Utilize a gap created by the new fridge location to create a tall shallow cabinet for liquor storage w/ a wine cubby
Closing off one doorway into the dining room and using the “between the studs” space for a tall storage cabinet
Dish organizing drawers offer handy storage for plates, bowls, and serving dishes right by main sink and dishwasher
Cabinetry backing up to the dining room offers ample storage for glassware and functions both as a coffee station and cocktail bar
Open shelves flanking the hood add storage without blocking views and daylight
A beam was required where the wall was removed. Additional beams added architectural interest and helped integrate the beams into the space
Statement lighting adds drama and personality to the space
THE RENEWED SPACE
This project exemplifies the transformative power of good design. Simply put, good design allows you to live life artfully. The newly remodeled kitchen effortlessly combines functionality and aesthetic appeal, providing a delightful space for cooking and spending quality time together. It’s comfy for regular meals but ultimately outfitted for those special gatherings. Infused with classic finishes and a timeless charm, the kitchen emanates an enduring atmosphere that will never go out of style.
This is the special feature utilized a gap created by the new fridge location to create a tall shallow cabinet for liquor storage w/ a wine cubby
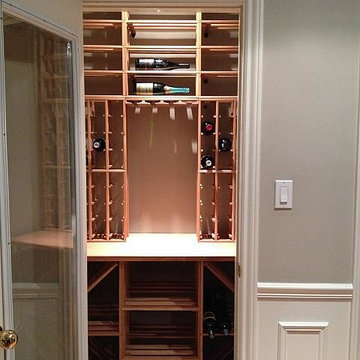
Immagine di una cantina contemporanea di medie dimensioni con pavimento in legno massello medio, rastrelliere portabottiglie e pavimento marrone
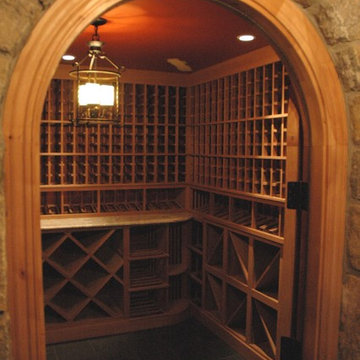
Wine Cellar for a large collection in the basement.
Foto di una grande cantina chic con pavimento in mattoni e portabottiglie a scomparti romboidali
Foto di una grande cantina chic con pavimento in mattoni e portabottiglie a scomparti romboidali
5.671 Foto di cantine
11

