134 Foto di cantine con pavimento bianco
Filtra anche per:
Budget
Ordina per:Popolari oggi
1 - 20 di 134 foto
1 di 3

Custom built Wine Cellar with Douglas Fir Backing and LED surround lighting.
Foto di una piccola cantina design con pavimento in gres porcellanato, rastrelliere portabottiglie e pavimento bianco
Foto di una piccola cantina design con pavimento in gres porcellanato, rastrelliere portabottiglie e pavimento bianco
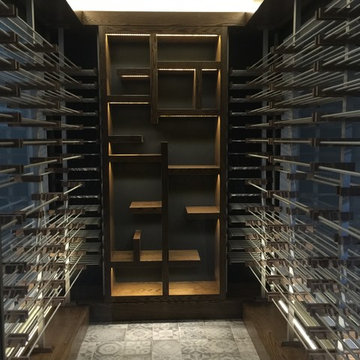
Immagine di una cantina design di medie dimensioni con rastrelliere portabottiglie, pavimento con piastrelle in ceramica e pavimento bianco
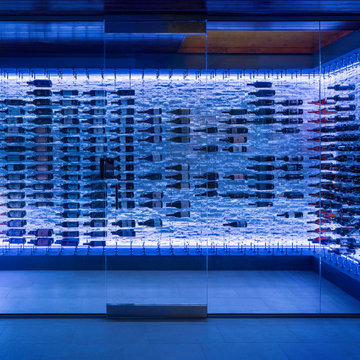
Rodwin Architecture & Skycastle Homes
Location: Boulder, Colorado, USA
Interior design, space planning and architectural details converge thoughtfully in this transformative project. A 15-year old, 9,000 sf. home with generic interior finishes and odd layout needed bold, modern, fun and highly functional transformation for a large bustling family. To redefine the soul of this home, texture and light were given primary consideration. Elegant contemporary finishes, a warm color palette and dramatic lighting defined modern style throughout. A cascading chandelier by Stone Lighting in the entry makes a strong entry statement. Walls were removed to allow the kitchen/great/dining room to become a vibrant social center. A minimalist design approach is the perfect backdrop for the diverse art collection. Yet, the home is still highly functional for the entire family. We added windows, fireplaces, water features, and extended the home out to an expansive patio and yard.
The cavernous beige basement became an entertaining mecca, with a glowing modern wine-room, full bar, media room, arcade, billiards room and professional gym.
Bathrooms were all designed with personality and craftsmanship, featuring unique tiles, floating wood vanities and striking lighting.
This project was a 50/50 collaboration between Rodwin Architecture and Kimball Modern
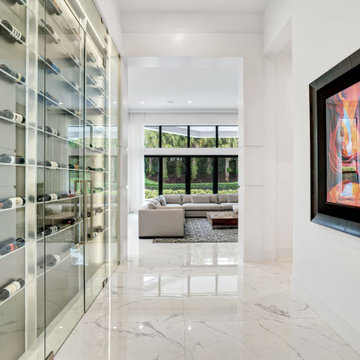
Sleek and sophisticated has never looked better. This wine wall is a the center of the home, having both aesthetic and practical value. Lit with LED strips, illuminating the area, resulting in a refined and resolved look
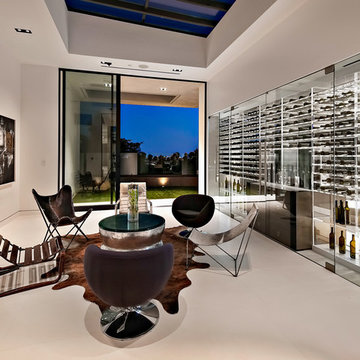
This stunning glass enclosed wine cellar houses LUMA Wine Racks made by Architectural Plastics, Inc. These racks are made entirely from furniture grade, crystal clear acrylic.
The wine cellar acts as a transparent partition between the kitchen and adjoining den.
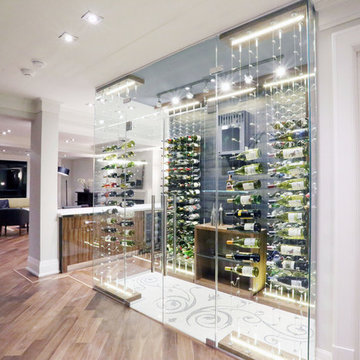
Photo Credits by www.nasimshahani.com
Ispirazione per una cantina tradizionale di medie dimensioni con pavimento con piastrelle in ceramica, portabottiglie a vista e pavimento bianco
Ispirazione per una cantina tradizionale di medie dimensioni con pavimento con piastrelle in ceramica, portabottiglie a vista e pavimento bianco
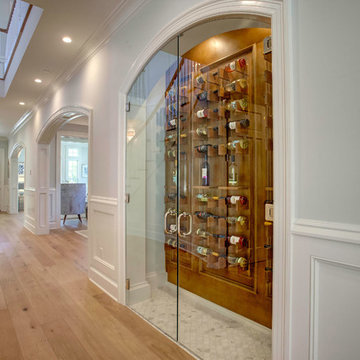
Immagine di una piccola cantina classica con portabottiglie a vista, pavimento bianco e pavimento in marmo
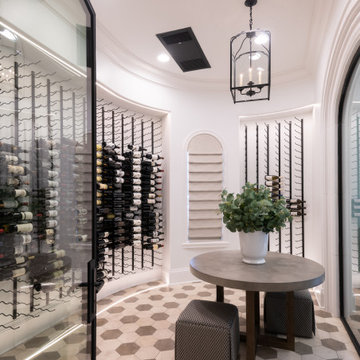
Vintage View racks provide a label-forward view of all wine. The racks are lit from the top and bottom with LED strip lights to ensure visibility.
Esempio di una grande cantina chic con pavimento in pietra calcarea, rastrelliere portabottiglie e pavimento bianco
Esempio di una grande cantina chic con pavimento in pietra calcarea, rastrelliere portabottiglie e pavimento bianco
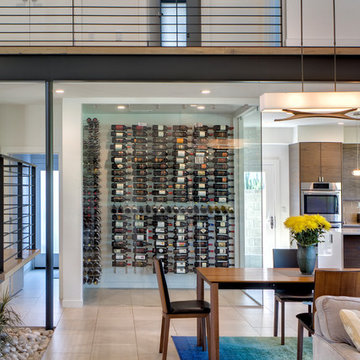
Steve Keating
Immagine di una cantina moderna di medie dimensioni con pavimento in gres porcellanato, portabottiglie a vista e pavimento bianco
Immagine di una cantina moderna di medie dimensioni con pavimento in gres porcellanato, portabottiglie a vista e pavimento bianco
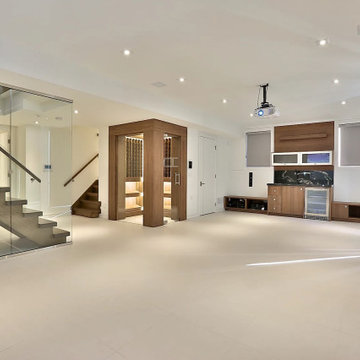
Basement view
Immagine di una cantina moderna di medie dimensioni con moquette, portabottiglie a vista e pavimento bianco
Immagine di una cantina moderna di medie dimensioni con moquette, portabottiglie a vista e pavimento bianco
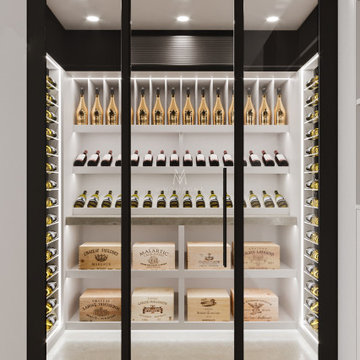
This luxury wine storage display was an alternative option for what was in this case, going to be a kitchen pantry. Overall this is a luxurious, bright showpiece that is within what was only a 4m2 footprint. The joinery finish in this display is a sprayed off-white finish therefore giving the space a more open feel. Floor to ceiling double glazing within a black aluminium door frame that ensures an airtight seal. The large center opening door has a custom door handle that sits directly on the glass. The overhead bulkhead has a reflective mirrored acrylic cladding finish. This conceals the refrigeration cooling system sat behind the air diffuser grill.
Sprayed moisture-resistant joinery
The internal core of the timber is a moisture-resistant fibreboard. This luxury wine storage comes down to an internal temperature of 6°C. Under those circumstances, the joinery longevity is essential in the cold and damp environment. Eventually, natural untreated timber will contract and deform in a cold and damp wine cellar.
With this in mind, the selected paint finish is also fortified with a waterproofing lacquer to further prevent ingress water.
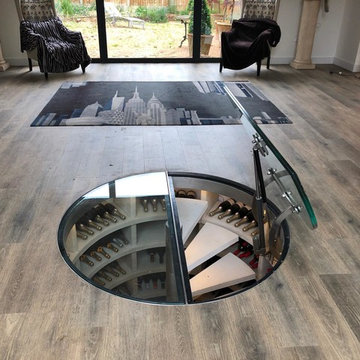
The cast stone cellars are suited to new builds and large extensions. They are installed inside storm drains and tanked by us as part of the installation process. The racking gives clean lines and all the feel and appeal of natural limestone.
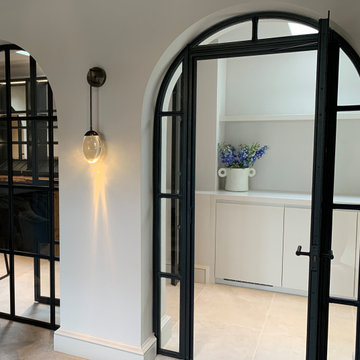
Beautifully bespoke wine room by Janey Butler Interiors featuring black custom made joinery with antique mirror, rare wood waney edge shelf detailing, leather and metal bar stools, bronze pendant lighting and arched crittalll style interior doors.
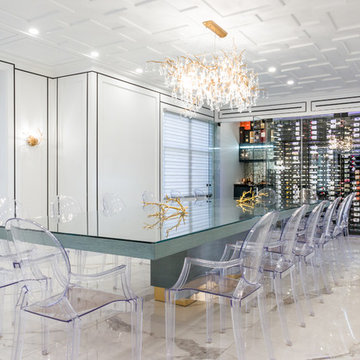
Glass enclosed wine cabinet w modern lighting and climate control...horizontal wine storage and butlers pantry
Immagine di una cantina design di medie dimensioni con pavimento in marmo, portabottiglie a vista e pavimento bianco
Immagine di una cantina design di medie dimensioni con pavimento in marmo, portabottiglie a vista e pavimento bianco
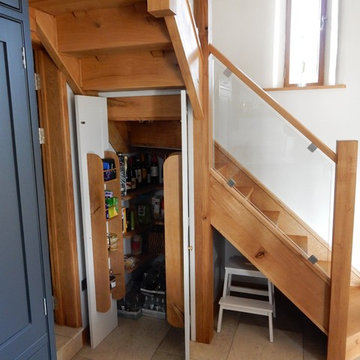
Barn conversion with timber joinery throughout, the existing structure is complemented with a traditional finish. Fully bespoke L-shape kitchen with large island and marble countertop. Pantry and wine cellar incorporated into understair storage. Custom made windows, doors and wardrobes complete this rustic oasis.
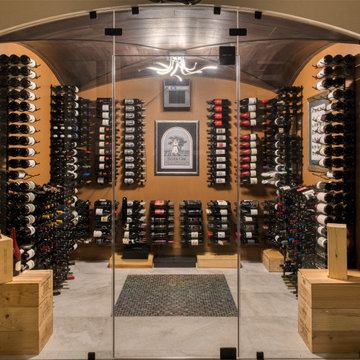
Wine Room
Idee per una grande cantina eclettica con pavimento in gres porcellanato, portabottiglie a vista e pavimento bianco
Idee per una grande cantina eclettica con pavimento in gres porcellanato, portabottiglie a vista e pavimento bianco
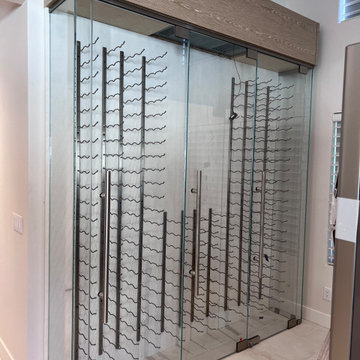
We added tile shelves for a bourbon display area to compliment the 350 bottle refrigerated wine wall. White reflective tile behind the wine to make the bottles be the focal point. Matching cabinetry with the kitchen to pull the rooms together.
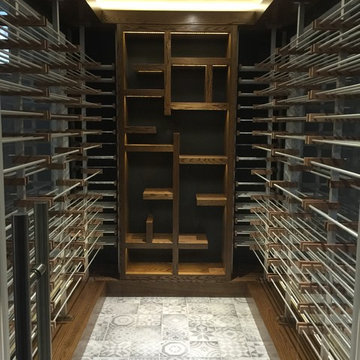
Ispirazione per una cantina contemporanea di medie dimensioni con pavimento con piastrelle in ceramica, rastrelliere portabottiglie e pavimento bianco
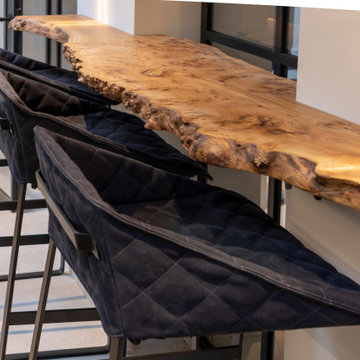
Beautifully bespoke wine room by Janey Butler Interiors featuring black custom made joinery with antique mirror, rare wood waney edge shelf detailing, leather and metal bar stools, bronze pendant lighting and arched crittalll style interior doors.
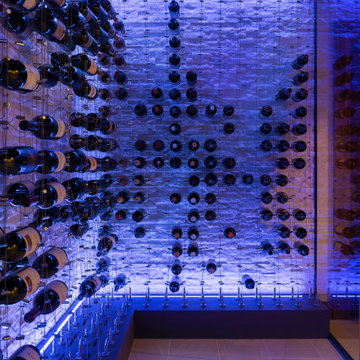
Rodwin Architecture & Skycastle Homes
Location: Boulder, Colorado, USA
Interior design, space planning and architectural details converge thoughtfully in this transformative project. A 15-year old, 9,000 sf. home with generic interior finishes and odd layout needed bold, modern, fun and highly functional transformation for a large bustling family. To redefine the soul of this home, texture and light were given primary consideration. Elegant contemporary finishes, a warm color palette and dramatic lighting defined modern style throughout. A cascading chandelier by Stone Lighting in the entry makes a strong entry statement. Walls were removed to allow the kitchen/great/dining room to become a vibrant social center. A minimalist design approach is the perfect backdrop for the diverse art collection. Yet, the home is still highly functional for the entire family. We added windows, fireplaces, water features, and extended the home out to an expansive patio and yard.
The cavernous beige basement became an entertaining mecca, with a glowing modern wine-room, full bar, media room, arcade, billiards room and professional gym.
Bathrooms were all designed with personality and craftsmanship, featuring unique tiles, floating wood vanities and striking lighting.
This project was a 50/50 collaboration between Rodwin Architecture and Kimball Modern
134 Foto di cantine con pavimento bianco
1