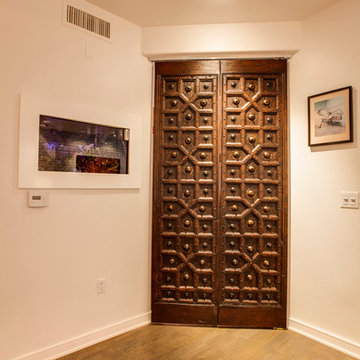563 Foto di cantine con pavimento in legno massello medio
Filtra anche per:
Budget
Ordina per:Popolari oggi
1 - 20 di 563 foto
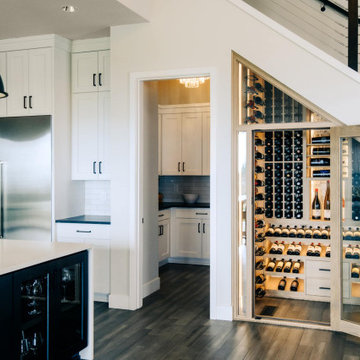
Our sleekest under stair wine cellar design to date, this Oregon build features glass walls that showcase our client’s wine collection. Drawers, shelving and minimalist floating racks seamlessly integrate with the kitchen’s existing clean lines and structural hardware, adding even more elegance and sophistication to the space.
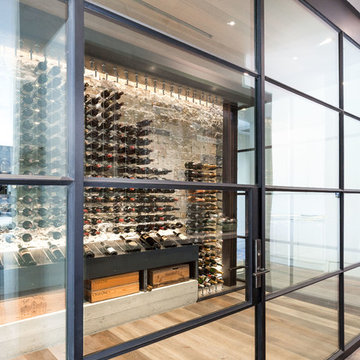
This modern style wine cellar has floor to ceiling glass panels on two walls. Wine storage appears to be floating by using a cable suspension system and provides a premium view of the stone walls behind. The cables are supported by the iron column & beam system. The iron work becomes part of the overall expression to interact and create a seamless design.
Kat Alves Photography
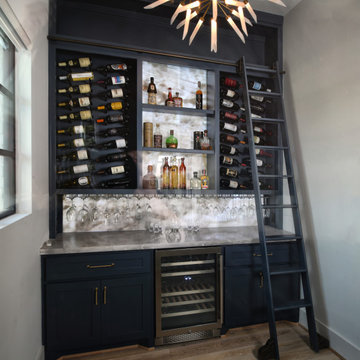
Wine room with rolling ladder, backlit onyx backsplash, chandilier
Immagine di una cantina classica di medie dimensioni con pavimento in legno massello medio, portabottiglie a vista e pavimento grigio
Immagine di una cantina classica di medie dimensioni con pavimento in legno massello medio, portabottiglie a vista e pavimento grigio
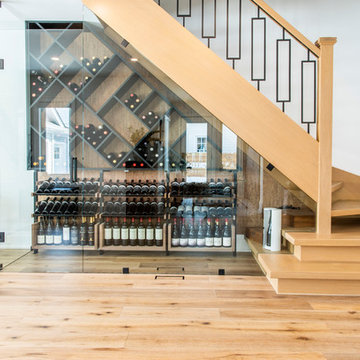
Esempio di una cantina minimalista di medie dimensioni con pavimento in legno massello medio, portabottiglie a scomparti romboidali e pavimento marrone
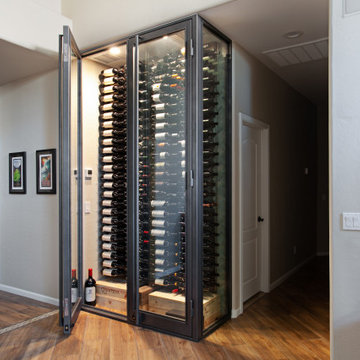
Scottsdale, AZ Jake Austad
Idee per una piccola cantina minimalista con pavimento in legno massello medio e portabottiglie a vista
Idee per una piccola cantina minimalista con pavimento in legno massello medio e portabottiglie a vista
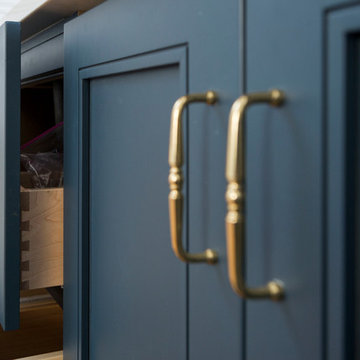
The homeowner felt closed-in with a small entry to the kitchen which blocked off all visual and audio connections to the rest of the first floor. The small and unimportant entry to the kitchen created a bottleneck of circulation between rooms. Our goal was to create an open connection between 1st floor rooms, make the kitchen a focal point and improve general circulation.
We removed the major wall between the kitchen & dining room to open up the site lines and expose the full extent of the first floor. We created a new cased opening that framed the kitchen and made the rear Palladian style windows a focal point. White cabinetry was used to keep the kitchen bright and a sharp contrast against the wood floors and exposed brick. We painted the exposed wood beams white to highlight the hand-hewn character.
The open kitchen has created a social connection throughout the entire first floor. The communal effect brings this family of four closer together for all occasions. The island table has become the hearth where the family begins and ends there day. It's the perfect room for breaking bread in the most casual and communal way.
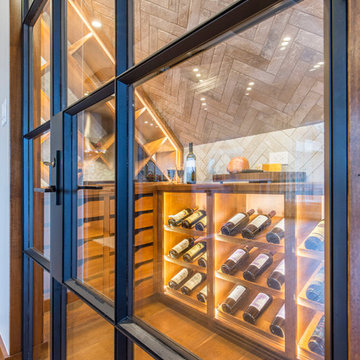
Christopher Davison, AIA
Ispirazione per una cantina di medie dimensioni con pavimento in legno massello medio, rastrelliere portabottiglie e pavimento marrone
Ispirazione per una cantina di medie dimensioni con pavimento in legno massello medio, rastrelliere portabottiglie e pavimento marrone
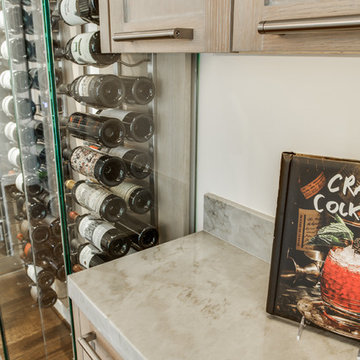
The custom wine refrigerator is the clear focal point in this dining room, framed by sea pearl quartzite countertops and shaker cabinets.
Cabinets were custom built by Chandler in a shaker style with narrow 2" recessed panel and painted in a sherwin williams paint called silverplate in eggshell finish. The hardware was ordered through topknobs in the pennington style, various sizes used.
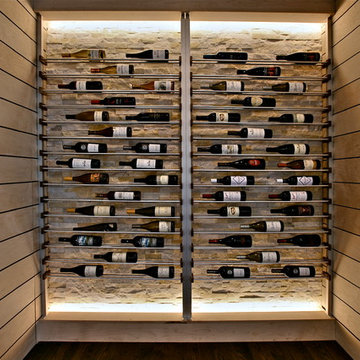
Blane Balouf
Esempio di una piccola cantina minimal con pavimento in legno massello medio e portabottiglie a vista
Esempio di una piccola cantina minimal con pavimento in legno massello medio e portabottiglie a vista
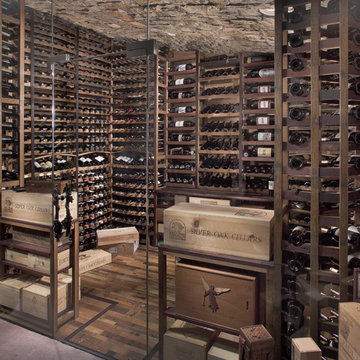
Innovative Wine Cellar Designs is the nation’s leading custom wine cellar design, build, installation and refrigeration firm.
As a wine cellar design build company, we believe in the fundamental principles of architecture, design, and functionality while also recognizing the value of the visual impact and financial investment of a quality wine cellar. By combining our experience and skill with our attention to detail and complete project management, the end result will be a state of the art, custom masterpiece. Our design consultants and sales staff are well versed in every feature that your custom wine cellar will require.
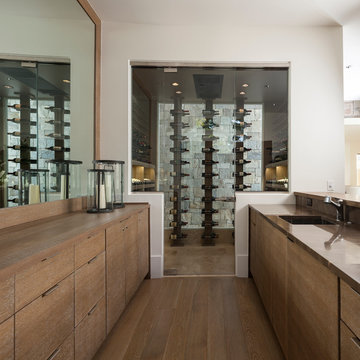
Esempio di una grande cantina minimal con pavimento in legno massello medio, portabottiglie a vista e pavimento beige
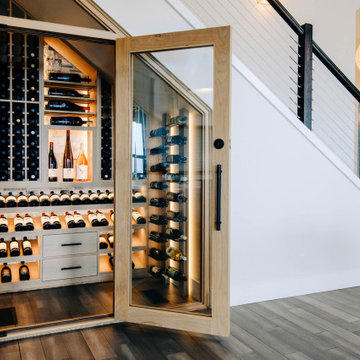
Our sleekest under stair wine cellar design to date, this Oregon build features glass walls that showcase our client’s wine collection. Drawers, shelving and minimalist floating racks seamlessly integrate with the kitchen’s existing clean lines and structural hardware, adding even more elegance and sophistication to the space.
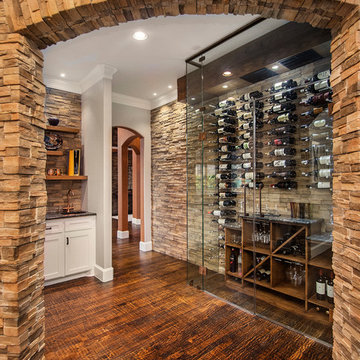
Versatile Imaging
Ispirazione per una piccola cantina chic con pavimento in legno massello medio e portabottiglie a vista
Ispirazione per una piccola cantina chic con pavimento in legno massello medio e portabottiglie a vista
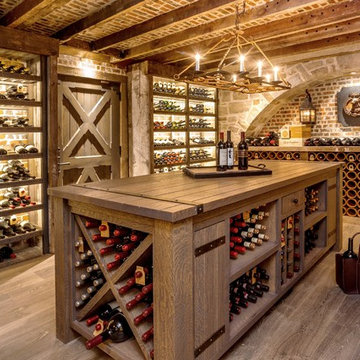
Custom island in quarter sawn oak with a sand blasted finish and gray stain. Diamond wine cubes on the ends with open shelves for other wine bottle storage. The metal accent hardware was created specific to this project in Lancaster County, PA
Photography by Dervin Witmer, Witmer Photography, Myerstown, Pennsylvania
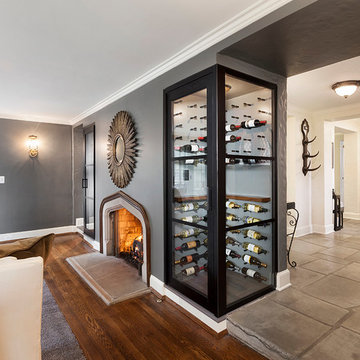
Esempio di una grande cantina chic con pavimento in legno massello medio, portabottiglie a vista e pavimento marrone
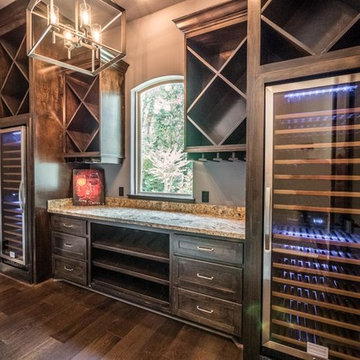
Foto di una cantina tradizionale di medie dimensioni con pavimento in legno massello medio e portabottiglie a scomparti romboidali
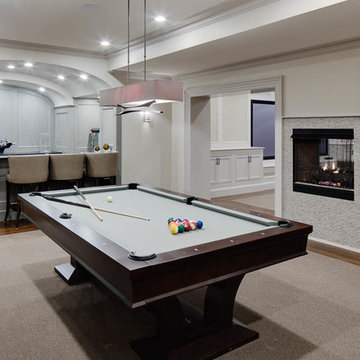
Greg Premru
Immagine di una cantina chic di medie dimensioni con pavimento in legno massello medio e portabottiglie a vista
Immagine di una cantina chic di medie dimensioni con pavimento in legno massello medio e portabottiglie a vista
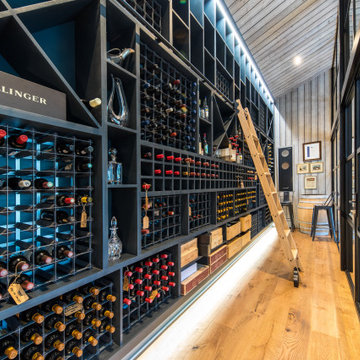
This converted barn provides the client with enough space to store his collection of fine wines
Idee per una grande cantina country con pavimento in legno massello medio, rastrelliere portabottiglie e pavimento marrone
Idee per una grande cantina country con pavimento in legno massello medio, rastrelliere portabottiglie e pavimento marrone
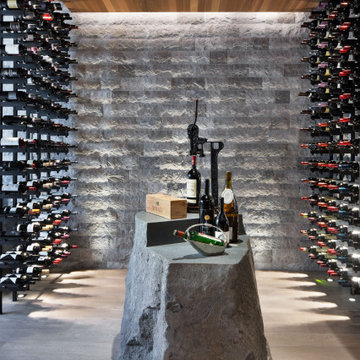
Espacios para disfrutar del vino y conservarlo con mimo y admiración.
Immagine di una grande cantina stile rurale con pavimento in legno massello medio, rastrelliere portabottiglie e pavimento beige
Immagine di una grande cantina stile rurale con pavimento in legno massello medio, rastrelliere portabottiglie e pavimento beige
563 Foto di cantine con pavimento in legno massello medio
1
